Детская комната с светлым паркетным полом и кессонным потолком – фото дизайна интерьера
Сортировать:
Бюджет
Сортировать:Популярное за сегодня
1 - 20 из 27 фото
1 из 3
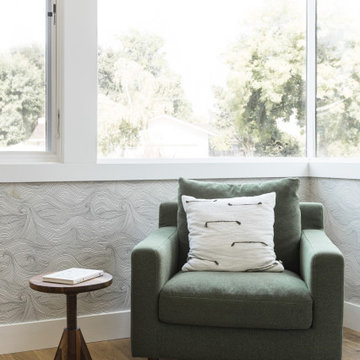
Using the family’s love of nature and travel as a launching point, we designed an earthy and layered room for two brothers to share. The playful yet timeless wallpaper was one of the first selections, and then everything else fell in place.
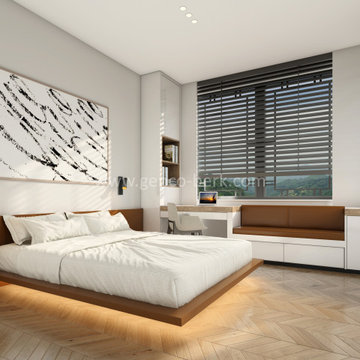
Custom floating bed with concealed lighting
Источник вдохновения для домашнего уюта: детская среднего размера в стиле модернизм с бежевыми стенами, светлым паркетным полом и кессонным потолком для подростка, мальчика
Источник вдохновения для домашнего уюта: детская среднего размера в стиле модернизм с бежевыми стенами, светлым паркетным полом и кессонным потолком для подростка, мальчика
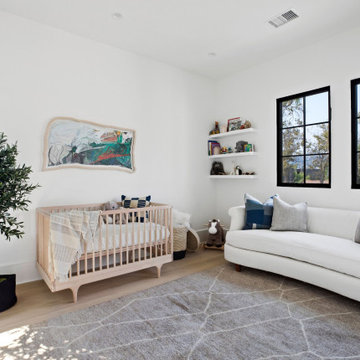
Пример оригинального дизайна: большая нейтральная комната для малыша в стиле неоклассика (современная классика) с белыми стенами, светлым паркетным полом, бежевым полом и кессонным потолком
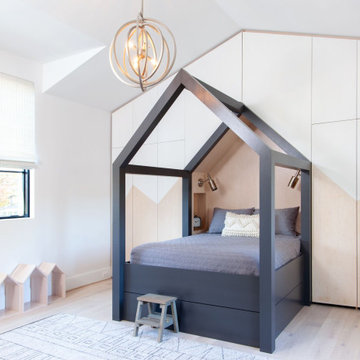
Modern kids' room with built-in closets and drawers for ample storage. The beautiful custom-built queen-sized bed provides a focal point for the room. The symmetrical design adds some aesthetic character while a well-hidden trundle tucked underneath can be pulled out for sleepovers. All doors are push to open.
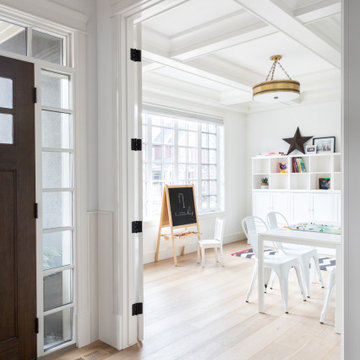
На фото: нейтральная детская с игровой в стиле неоклассика (современная классика) с белыми стенами, светлым паркетным полом, бежевым полом и кессонным потолком для ребенка от 4 до 10 лет
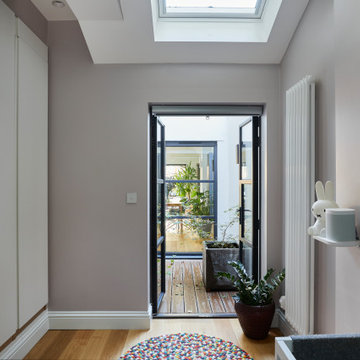
Идея дизайна: маленькая нейтральная комната для малыша в стиле модернизм с бежевыми стенами, светлым паркетным полом, коричневым полом и кессонным потолком для на участке и в саду
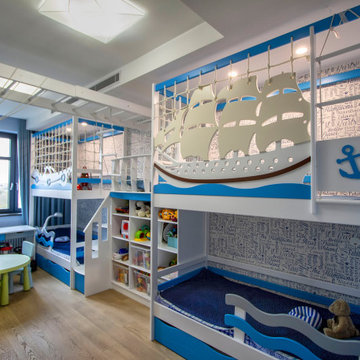
Идея дизайна: детская среднего размера в стиле модернизм с спальным местом, синими стенами, светлым паркетным полом, бежевым полом, кессонным потолком и панелями на части стены для ребенка от 4 до 10 лет, мальчика
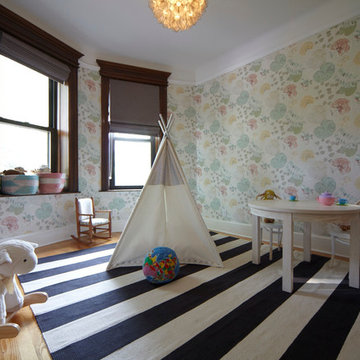
the nursery was designed with a desire to create a space that inspired whimsy and imagination. Oversized floral wallcovering is juxtaposed against a black and white striped rug as an ode to an Alice in Wonderland themed play area that seeks to foster creativity for the couple’s two young girls.
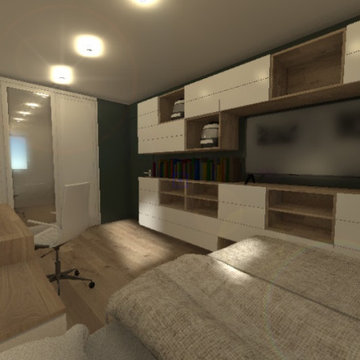
На фото: большая детская в современном стиле с рабочим местом, зелеными стенами, светлым паркетным полом и кессонным потолком для подростка, девочки с
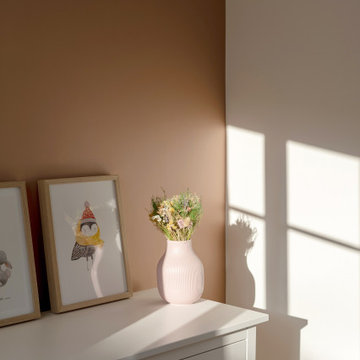
Dans ce grand appartement de 105 m2, les fonctions étaient mal réparties. Notre intervention a permis de recréer l’ensemble des espaces, avec une entrée qui distribue l’ensemble des pièces de l’appartement. Dans la continuité de l’entrée, nous avons placé un WC invité ainsi que la salle de bain comprenant une buanderie, une double douche et un WC plus intime. Nous souhaitions accentuer la lumière naturelle grâce à une palette de blanc. Le marbre et les cabochons noirs amènent du contraste à l’ensemble.
L’ancienne cuisine a été déplacée dans le séjour afin qu’elle soit de nouveau au centre de la vie de famille, laissant place à un grand bureau, bibliothèque. Le double séjour a été transformé pour en faire une seule pièce composée d’un séjour et d’une cuisine. La table à manger se trouvant entre la cuisine et le séjour.
La nouvelle chambre parentale a été rétrécie au profit du dressing parental. La tête de lit a été dessinée d’un vert foret pour contraster avec le lit et jouir de ses ondes. Le parquet en chêne massif bâton rompu existant a été restauré tout en gardant certaines cicatrices qui apporte caractère et chaleur à l’appartement. Dans la salle de bain, la céramique traditionnelle dialogue avec du marbre de Carare C au sol pour une ambiance à la fois douce et lumineuse.
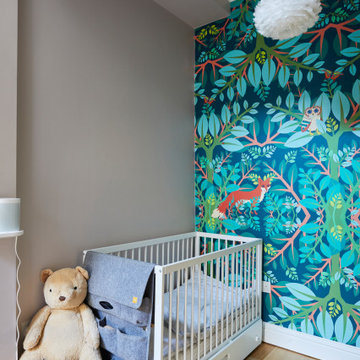
Свежая идея для дизайна: маленькая нейтральная комната для малыша в стиле модернизм с бежевыми стенами, светлым паркетным полом, коричневым полом и кессонным потолком для на участке и в саду - отличное фото интерьера
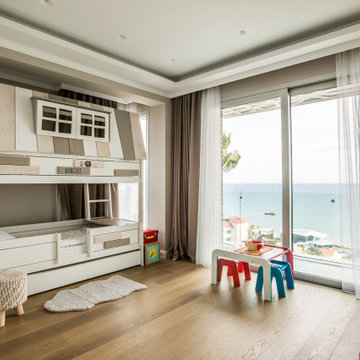
The interior design concept involves accentuating the villa’s breath-taking sea views throughout the beautiful four floor levels. The living area and supporting rooms are situated on the bottom two floor levels. While the master bedroom and other guest rooms are located on the top two floors. There is a hint of classic and modern interlude encompassed with touches of blue intertwined complimenting the picturesque sea views from every window. The interior layout has been designed as an open floor layout to illuminate the villa with natural light and create a luxurious Zen ambience.
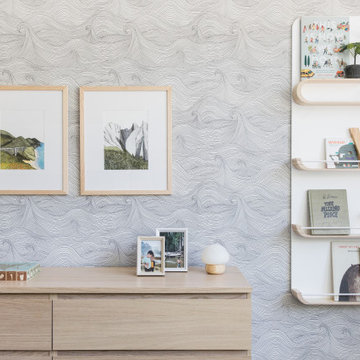
Using the family’s love of nature and travel as a launching point, we designed an earthy and layered room for two brothers to share. The playful yet timeless wallpaper was one of the first selections, and then everything else fell in place.
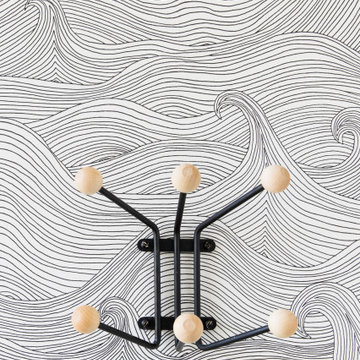
Using the family’s love of nature and travel as a launching point, we designed an earthy and layered room for two brothers to share. The playful yet timeless wallpaper was one of the first selections, and then everything else fell in place.
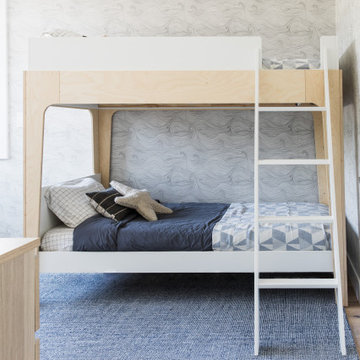
Using the family’s love of nature and travel as a launching point, we designed an earthy and layered room for two brothers to share. The playful yet timeless wallpaper was one of the first selections, and then everything else fell in place.

Using the family’s love of nature and travel as a launching point, we designed an earthy and layered room for two brothers to share. The playful yet timeless wallpaper was one of the first selections, and then everything else fell in place.
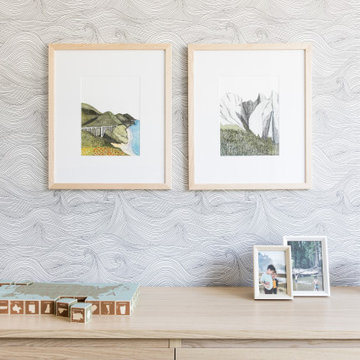
Using the family’s love of nature and travel as a launching point, we designed an earthy and layered room for two brothers to share. The playful yet timeless wallpaper was one of the first selections, and then everything else fell in place.
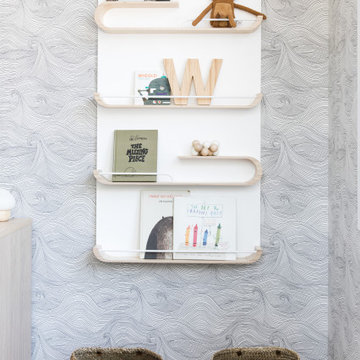
Using the family’s love of nature and travel as a launching point, we designed an earthy and layered room for two brothers to share. The playful yet timeless wallpaper was one of the first selections, and then everything else fell in place.
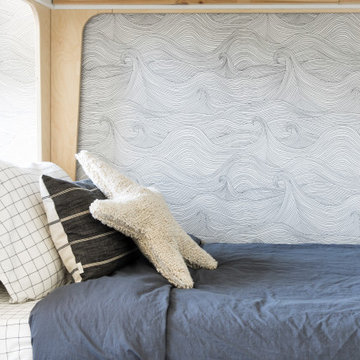
Using the family’s love of nature and travel as a launching point, we designed an earthy and layered room for two brothers to share. The playful yet timeless wallpaper was one of the first selections, and then everything else fell in place.
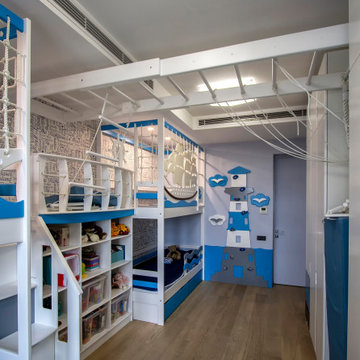
Источник вдохновения для домашнего уюта: детская среднего размера в стиле модернизм с спальным местом, синими стенами, светлым паркетным полом, бежевым полом, кессонным потолком и панелями на части стены для ребенка от 4 до 10 лет, мальчика
Детская комната с светлым паркетным полом и кессонным потолком – фото дизайна интерьера
1

