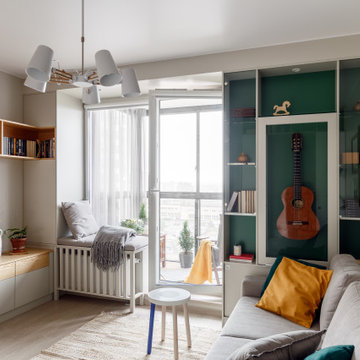Детская комната с зелеными стенами и фиолетовыми стенами – фото дизайна интерьера
Сортировать:
Бюджет
Сортировать:Популярное за сегодня
1 - 20 из 4 483 фото
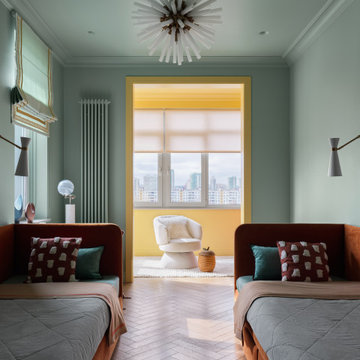
На фото: детская в стиле неоклассика (современная классика) с спальным местом, зелеными стенами, паркетным полом среднего тона и коричневым полом с

Основная задача: создать современный светлый интерьер для молодой семейной пары с двумя детьми.
В проекте большая часть материалов российского производства, вся мебель российского производства.
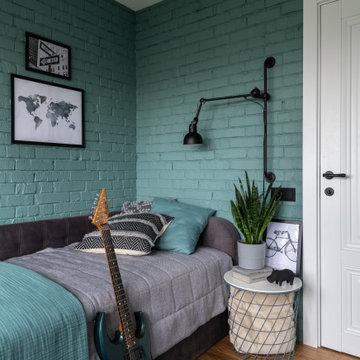
На фото: маленькая детская: освещение в стиле неоклассика (современная классика) с спальным местом, зелеными стенами, паркетным полом среднего тона и кирпичными стенами для на участке и в саду, подростка, мальчика
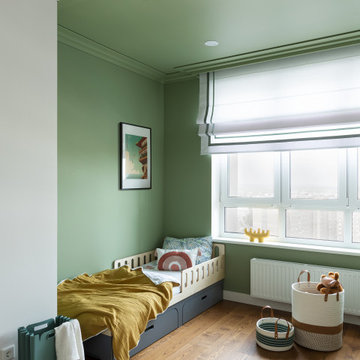
На фото: детская в современном стиле с зелеными стенами, паркетным полом среднего тона и коричневым полом с
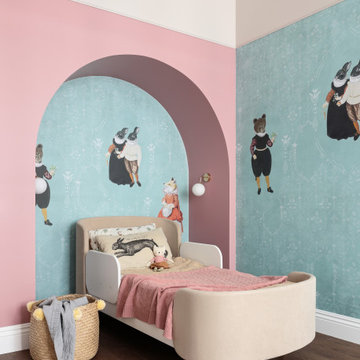
Уютная детская в пастельных тонах со сказочными героями на стенах
Идея дизайна: детская среднего размера в стиле неоклассика (современная классика) с спальным местом, зелеными стенами, паркетным полом среднего тона и коричневым полом для ребенка от 4 до 10 лет, девочки
Идея дизайна: детская среднего размера в стиле неоклассика (современная классика) с спальным местом, зелеными стенами, паркетным полом среднего тона и коричневым полом для ребенка от 4 до 10 лет, девочки
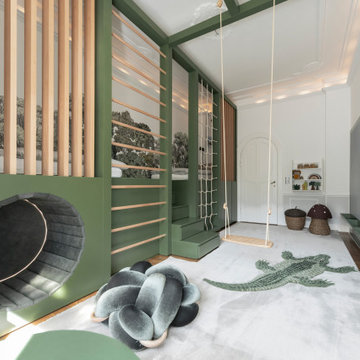
На фото: детская с игровой среднего размера в классическом стиле с зелеными стенами, ковровым покрытием, серым полом и обоями на стенах для ребенка от 4 до 10 лет, мальчика с
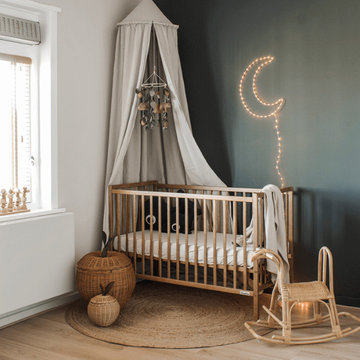
Источник вдохновения для домашнего уюта: маленькая комната для малыша в стиле ретро с зелеными стенами и светлым паркетным полом для на участке и в саду, мальчика
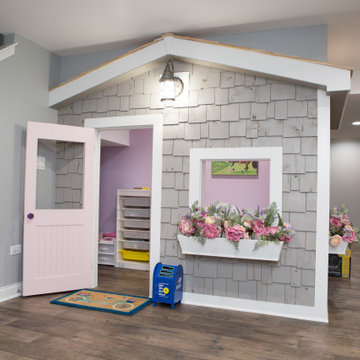
Custom-built playhouse in Elgin basement.
Свежая идея для дизайна: детская с игровой среднего размера в стиле неоклассика (современная классика) с фиолетовыми стенами, полом из винила и коричневым полом для ребенка от 4 до 10 лет, девочки - отличное фото интерьера
Свежая идея для дизайна: детская с игровой среднего размера в стиле неоклассика (современная классика) с фиолетовыми стенами, полом из винила и коричневым полом для ребенка от 4 до 10 лет, девочки - отличное фото интерьера

The architecture of this mid-century ranch in Portland’s West Hills oozes modernism’s core values. We wanted to focus on areas of the home that didn’t maximize the architectural beauty. The Client—a family of three, with Lucy the Great Dane, wanted to improve what was existing and update the kitchen and Jack and Jill Bathrooms, add some cool storage solutions and generally revamp the house.
We totally reimagined the entry to provide a “wow” moment for all to enjoy whilst entering the property. A giant pivot door was used to replace the dated solid wood door and side light.
We designed and built new open cabinetry in the kitchen allowing for more light in what was a dark spot. The kitchen got a makeover by reconfiguring the key elements and new concrete flooring, new stove, hood, bar, counter top, and a new lighting plan.
Our work on the Humphrey House was featured in Dwell Magazine.
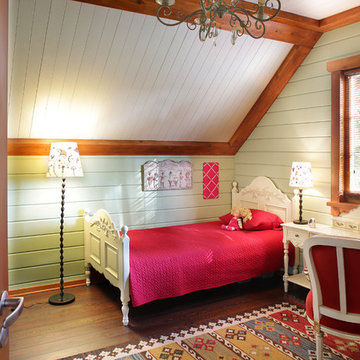
архитектор Александр Петунин, дизайнер Leslie Tucker, фотограф Надежда Серебрякова
На фото: детская среднего размера в стиле кантри с спальным местом, зелеными стенами, темным паркетным полом и коричневым полом для ребенка от 4 до 10 лет, девочки с
На фото: детская среднего размера в стиле кантри с спальным местом, зелеными стенами, темным паркетным полом и коричневым полом для ребенка от 4 до 10 лет, девочки с
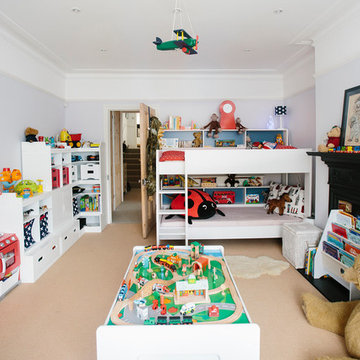
Источник вдохновения для домашнего уюта: детская среднего размера в классическом стиле с спальным местом, ковровым покрытием и фиолетовыми стенами для ребенка от 4 до 10 лет, мальчика, двоих детей
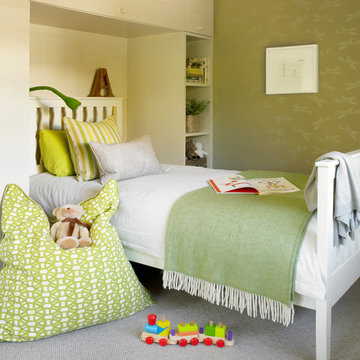
Storage is always key in children's rooms to keep things tidy.
CLPM project manager tip - storage can be bought from and installed by fitted storage companies or else a good carpenter can make units from MDF to your requirements.
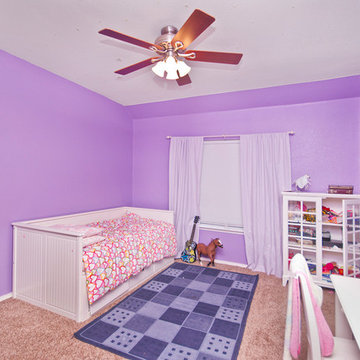
Darrell Hale, Fresh Coat Painters of Allen - McKinney
На фото: детская в классическом стиле с спальным местом, фиолетовыми стенами и ковровым покрытием для девочки с
На фото: детская в классическом стиле с спальным местом, фиолетовыми стенами и ковровым покрытием для девочки с
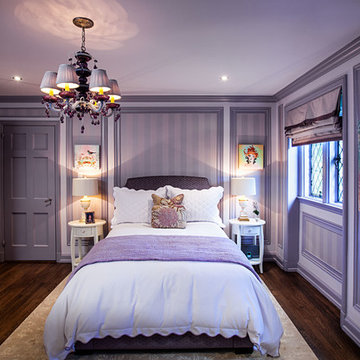
Идея дизайна: детская в стиле неоклассика (современная классика) с фиолетовыми стенами
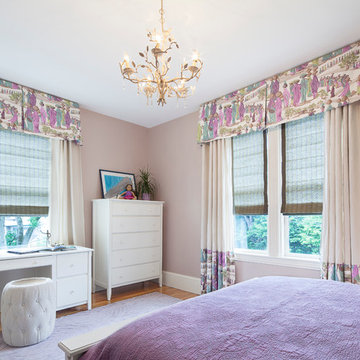
Interior Design:- Vani Sayeed Studios
Photo Credits:- Jared Kuzia Photography
На фото: детская в современном стиле с спальным местом, фиолетовыми стенами и паркетным полом среднего тона для ребенка от 4 до 10 лет, девочки с
На фото: детская в современном стиле с спальным местом, фиолетовыми стенами и паркетным полом среднего тона для ребенка от 4 до 10 лет, девочки с
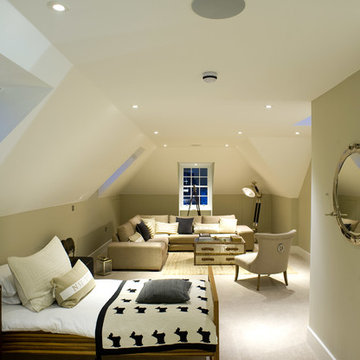
This children's bedroom has been 'future-proofed', with a versatile infrastructure and multiple media points. So whatever the teenage years of the future throw at you, you'll be able to handle updates with minimum effort and cost
Michael Maynard, GM Developments, MILC Property Stylists
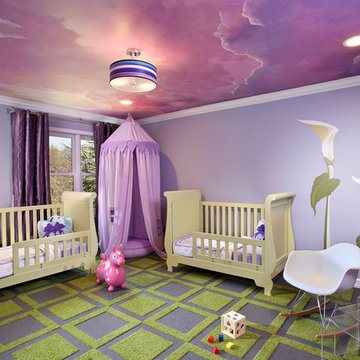
EMC2 Interiors
www.emc2interiors.com
Свежая идея для дизайна: детская в современном стиле с фиолетовыми стенами и разноцветным полом - отличное фото интерьера
Свежая идея для дизайна: детская в современном стиле с фиолетовыми стенами и разноцветным полом - отличное фото интерьера

This Cape Cod inspired custom home includes 5,500 square feet of large open living space, 5 bedrooms, 5 bathrooms, working spaces for the adults and kids, a lower level guest suite, ample storage space, and unique custom craftsmanship and design elements characteristically fashioned into all Schrader homes. Detailed finishes including unique granite countertops, natural stone, cape code inspired tiles & 7 inch trim boards, splashes of color, and a mixture of Knotty Alder & Soft Maple cabinetry adorn this comfortable, family friendly home.
Some of the design elements in this home include a master suite with gas fireplace, master bath, large walk in closet, and balcony overlooking the pool. In addition, the upper level of the home features a secret passageway between kid’s bedrooms, upstairs washer & dryer, built in cabinetry, and a 700+ square foot bonus room above the garage.
Main level features include a large open kitchen with granite countertops with honed finishes, dining room with wainscoted walls, Butler's pantry, a “dog room” complete w/dog wash station, home office, and kids study room.
The large lower level includes a Mother-in-law suite with private bath, kitchen/wet bar, 400 Square foot masterfully finished home theatre with old time charm & built in couch, and a lower level garage exiting to the back yard with ample space for pool supplies and yard equipment.
This MN Greenpath Certified home includes a geothermal heating & cooling system, spray foam insulation, and in-floor radiant heat, all incorporated to significantly reduce utility costs. Additionally, reclaimed wood from trees removed from the lot, were used to produce the maple flooring throughout the home and to build the cherry breakfast nook table. Woodwork reclaimed by Wood From the Hood
Photos - Dean Reidel
Interior Designer - Miranda Brouwer
Staging - Stage by Design
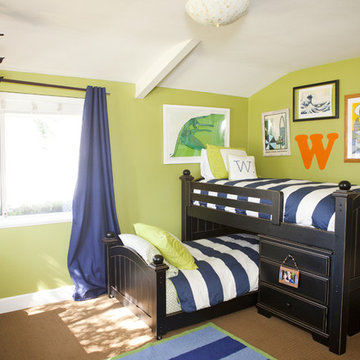
This is a toddler bedroom incorporating a bold and bright surfer theme. Bedding by Serena and Lily. Custom artwork by Tyler Warren. Pottery Barn Kids rug. Kids' Alley furniture. Photos by Jackie Culmer photography.
Детская комната с зелеными стенами и фиолетовыми стенами – фото дизайна интерьера
1


