Детская комната – фото дизайна интерьера с высоким бюджетом
Сортировать:
Бюджет
Сортировать:Популярное за сегодня
21 - 40 из 12 607 фото
1 из 2

Custom Bunk Room
Идея дизайна: детская среднего размера в стиле неоклассика (современная классика) с серыми стенами, ковровым покрытием, серым полом и обоями на стенах
Идея дизайна: детская среднего размера в стиле неоклассика (современная классика) с серыми стенами, ковровым покрытием, серым полом и обоями на стенах
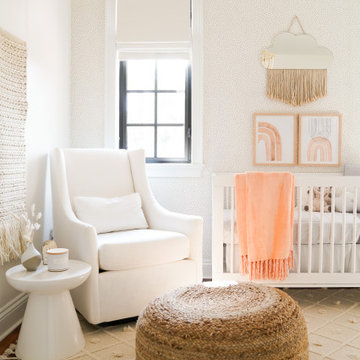
Modern baby girl nursery with soft white and pink textures. The nursery incorporates subtle bohemian elements designed by KJ Design Collective.
Идея дизайна: комната для малыша в стиле модернизм
Идея дизайна: комната для малыша в стиле модернизм

Check out our latest nursery room project for lifestyle influencer Dani Austin. Art deco meets Palm Springs baby! This room is full of whimsy and charm. Soft plush velvet, a feathery chandelier, and pale nit rug add loads of texture to this room. We could not be more in love with how it turned out!
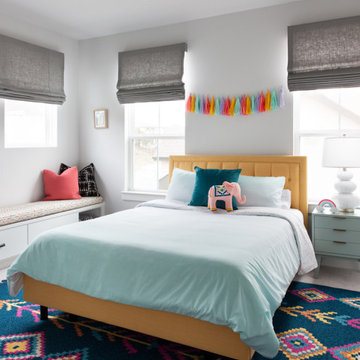
We picked out the sleek finishes and furniture in this new build Austin home to suit the client’s brief for a modern, yet comfortable home:
---
Project designed by Sara Barney’s Austin interior design studio BANDD DESIGN. They serve the entire Austin area and its surrounding towns, with an emphasis on Round Rock, Lake Travis, West Lake Hills, and Tarrytown.
For more about BANDD DESIGN, click here: https://bandddesign.com/
To learn more about this project, click here: https://bandddesign.com/chloes-bloom-new-build/
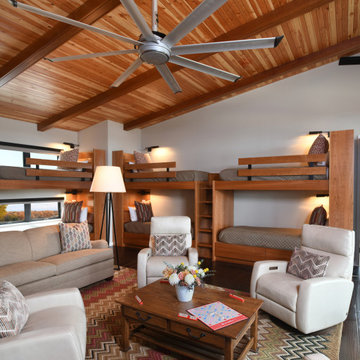
Our client’s desire was to have a country retreat that would be large enough to accommodate their sizable family and groups of friends. This bunk room doubles as a bedroom and game room. Each bunk has its own swinging wall lamp, charging station, and hidden storage in the sloped headboard. Each of the lower bunks have storage underneath. The sofa converts to a queen sleeper. A total of 14 people can be accommodated in this one room.
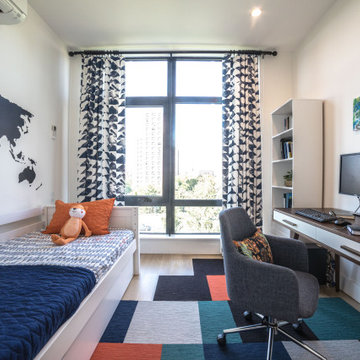
Operated patterned drapes on the rod with rings for the boy's room were made and installed by our workroom.
На фото: детская среднего размера в стиле модернизм с спальным местом для ребенка от 4 до 10 лет, мальчика
На фото: детская среднего размера в стиле модернизм с спальным местом для ребенка от 4 до 10 лет, мальчика
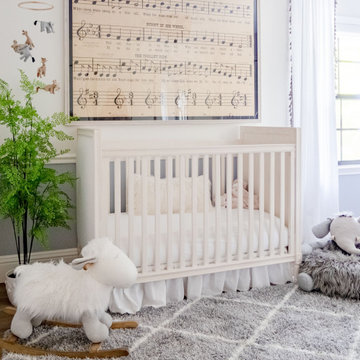
Источник вдохновения для домашнего уюта: нейтральная комната для малыша среднего размера в стиле кантри с серыми стенами, паркетным полом среднего тона и коричневым полом

Design by Buckminster Green
Push to open storage for kid's play space and art room
На фото: большая нейтральная детская с игровой в современном стиле с белыми стенами, ковровым покрытием и серым полом для ребенка от 4 до 10 лет
На фото: большая нейтральная детская с игровой в современном стиле с белыми стенами, ковровым покрытием и серым полом для ребенка от 4 до 10 лет
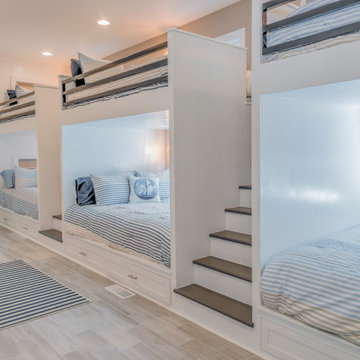
Addition in Juniper Court, Bethany Beach DE - Kids Bedroom with Three Custom Bunk Beds
Источник вдохновения для домашнего уюта: большая детская в морском стиле с спальным местом, светлым паркетным полом и белыми стенами для ребенка от 4 до 10 лет, мальчика
Источник вдохновения для домашнего уюта: большая детская в морском стиле с спальным местом, светлым паркетным полом и белыми стенами для ребенка от 4 до 10 лет, мальчика
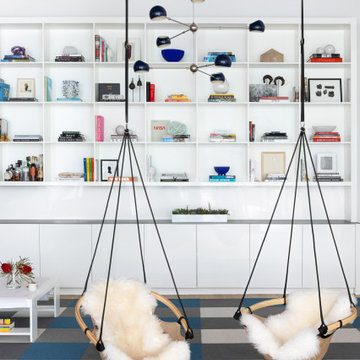
Light and transitional loft living for a young family in Dumbo, Brooklyn.
На фото: большая нейтральная детская с игровой в современном стиле с белыми стенами, ковровым покрытием и серым полом для ребенка от 1 до 3 лет с
На фото: большая нейтральная детская с игровой в современном стиле с белыми стенами, ковровым покрытием и серым полом для ребенка от 1 до 3 лет с

DreamDesign®25, Springmoor House, is a modern rustic farmhouse and courtyard-style home. A semi-detached guest suite (which can also be used as a studio, office, pool house or other function) with separate entrance is the front of the house adjacent to a gated entry. In the courtyard, a pool and spa create a private retreat. The main house is approximately 2500 SF and includes four bedrooms and 2 1/2 baths. The design centerpiece is the two-story great room with asymmetrical stone fireplace and wrap-around staircase and balcony. A modern open-concept kitchen with large island and Thermador appliances is open to both great and dining rooms. The first-floor master suite is serene and modern with vaulted ceilings, floating vanity and open shower.
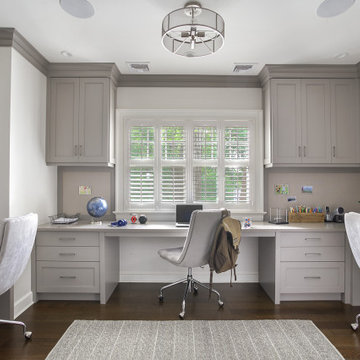
Teen homework room
Свежая идея для дизайна: нейтральная детская в классическом стиле с серыми стенами, темным паркетным полом и рабочим местом для подростка - отличное фото интерьера
Свежая идея для дизайна: нейтральная детская в классическом стиле с серыми стенами, темным паркетным полом и рабочим местом для подростка - отличное фото интерьера
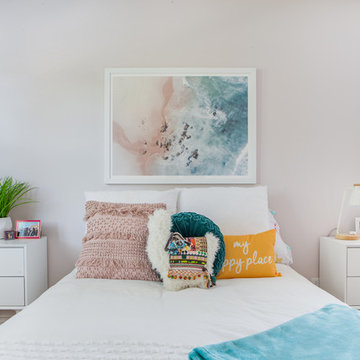
Источник вдохновения для домашнего уюта: детская среднего размера в стиле неоклассика (современная классика) с спальным местом, серыми стенами, ковровым покрытием и бежевым полом для подростка, девочки
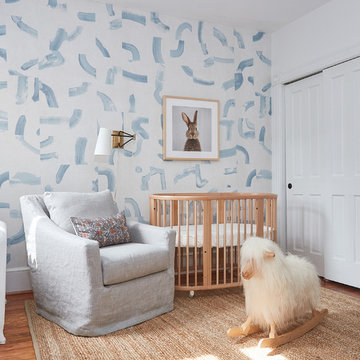
Источник вдохновения для домашнего уюта: нейтральная комната для малыша среднего размера в стиле неоклассика (современная классика) с паркетным полом среднего тона и разноцветными стенами

This children's room has an exposed brick wall feature with a pink ombre design, a built-in bench with storage below the window, and light wood flooring.
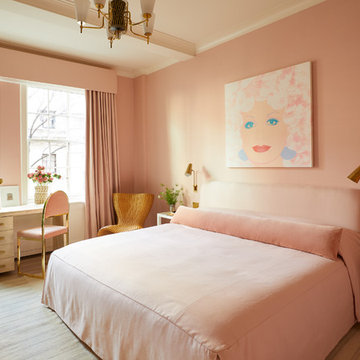
The guest bedroom is a vision in pink: a silkscreen of Dolly Parton by Andy Warhol hangs on the wall, the bed has a custom headboard by Virginia Tupker, a Marc Newson rattan chair is in the far corner, and a rug by Ralph Lauren Home covers the floor.

A bedroom with bunk beds that focuses on the use of neutral palette, which gives a warm and comfy feeling. With the window beside the beds that help natural light to enter and amplify the room.
Built by ULFBUILT. Contact us today to learn more.
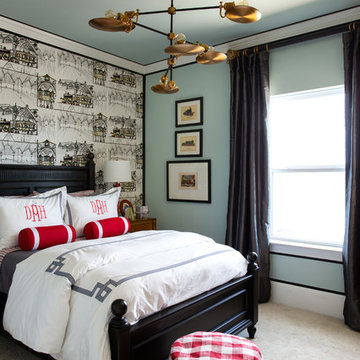
Источник вдохновения для домашнего уюта: детская среднего размера в стиле неоклассика (современная классика) с спальным местом, синими стенами, ковровым покрытием и бежевым полом для ребенка от 4 до 10 лет, мальчика
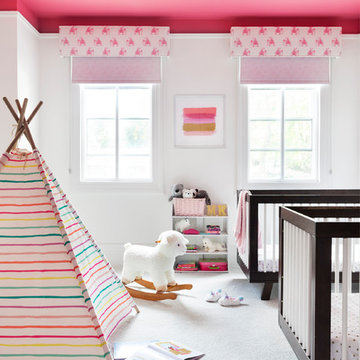
A fun play on a pink nursery, Featuring white Benjamin Moore's Chantilly lace on the walls and a Benjiman Moore Secret Rendezvous on the ceiling. The room has coordinating cornices and blackout roller shades from the shade store, wall to wall carpeting and espresso and white cribs that really pop with the rooms white background. Photographed by Hulaya Kolabas
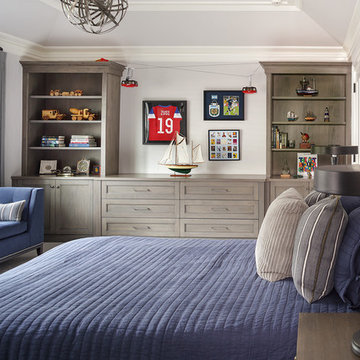
A teenage boy's bedroom with blue upholstery and grey built in cabinetry.
Peter Rymwid Photography
Пример оригинального дизайна: детская среднего размера в классическом стиле с серыми стенами, ковровым покрытием, бежевым полом и спальным местом для подростка
Пример оригинального дизайна: детская среднего размера в классическом стиле с серыми стенами, ковровым покрытием, бежевым полом и спальным местом для подростка
Детская комната – фото дизайна интерьера с высоким бюджетом
2

