Детская комната – фото дизайна интерьера класса люкс
Сортировать:
Бюджет
Сортировать:Популярное за сегодня
161 - 180 из 2 921 фото
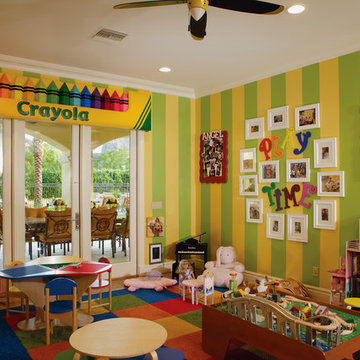
Joe Cotitta
Epic Photography
joecotitta@cox.net:
Builder: Eagle Luxury Property
Источник вдохновения для домашнего уюта: огромная нейтральная детская с игровой в стиле неоклассика (современная классика) с паркетным полом среднего тона и разноцветными стенами для ребенка от 1 до 3 лет
Источник вдохновения для домашнего уюта: огромная нейтральная детская с игровой в стиле неоклассика (современная классика) с паркетным полом среднего тона и разноцветными стенами для ребенка от 1 до 3 лет
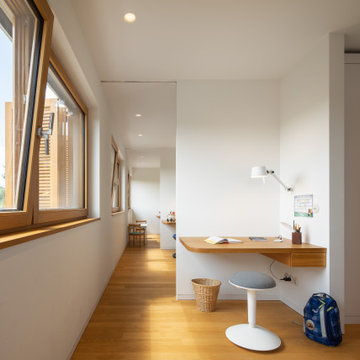
Foto: Daniel Vieser . Architekturfotografie
Идея дизайна: нейтральная детская среднего размера в современном стиле с рабочим местом, белыми стенами, паркетным полом среднего тона и коричневым полом для подростка
Идея дизайна: нейтральная детская среднего размера в современном стиле с рабочим местом, белыми стенами, паркетным полом среднего тона и коричневым полом для подростка
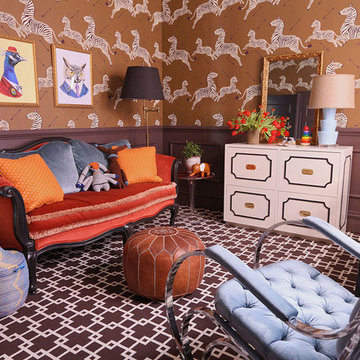
Zebra wallpaper straight from The Royal Tenenbaums makes a bold statement in this nursery. Dark, traditional furniture pops with bright velvets and a graphic, chocolatey carpet.
Summer Thornton Design, Inc.
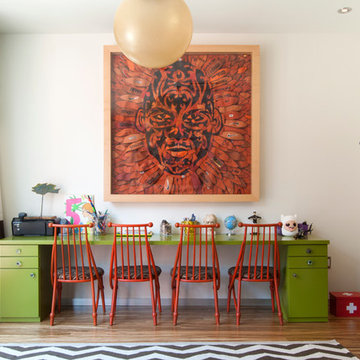
At the opposite end of the twins' bedroom is the work area. The table was custom made during the time that some of the children were being home schooled, so it needed to be a good size with lots of room to spread out.
Above the workspace, another piece by Ann Carrington creates a dramatic focal point. A portrait of Michael Jordan, the piece is constructed from layers upon layers of old cut basketballs.
Closed storage is kept to a minimum, even in the boys' room. In order to prevent clutter, objects are given away when they have lived out their use by the family. "We hate clutter", says Cortney. "We have no problem getting rid of anything... It's just stuff."
Photo: Adrienne DeRosa Photography © 2014 Houzz
Design: Cortney and Robert Novogratz
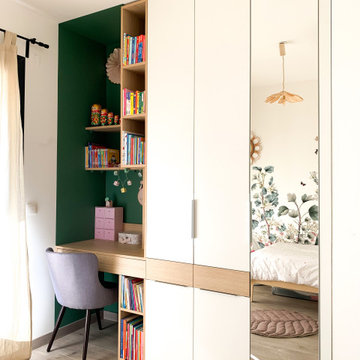
Le placard est composé de tiroirs, de penderies derrière le miroir toute hauteur, d'étagères, d'une bibliothèque, et d'un bureau. Il y a beaucoup de rangements pour pouvoir stocker toutes les affaires de la petite fille. Les tiroirs sont sans poignées pour ne pas que ça la gêne quand elle est au bureau. Le reste des placards est en poignées de tranche pour être plus discrètes.

Chicago home remodel with childrens playroom. The original lower level had all the amenities an adult family would want but lacked a space for young children. A large playroom was created below the sun room and outdoor terrace. The lower level provides ample play space for both the kids and adults.
All cabinetry was crafted in-house at our cabinet shop.
Need help with your home transformation? Call Benvenuti and Stein design build for full service solutions. 847.866.6868.
Norman Sizemore-photographer
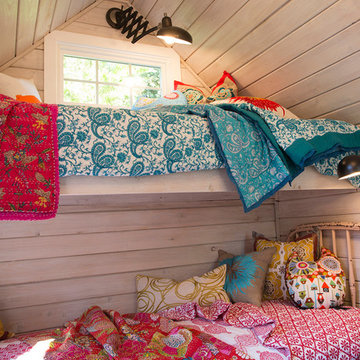
We found antique beds from Justin & Burks and altered them to hold extra long and narrow mattresses that were custom made and covered by The Work Room. The bedding and pillows are from Filling Spaces and the owl pillows are from Alberta Street Owls. The walls used to be a darker pine which we had Lori of One Horse Studios white wash to this sweet, dreamy white while retaining the character of the pine. It was another of our controversial choices that proved very successful! We made sure each bed had a reading light and we also have a fourth mattress stored under one of the beds for the fourth grand kid to sleep on.
Remodel by BC Custom Homes
Steve Eltinge, Eltinge Photograhy
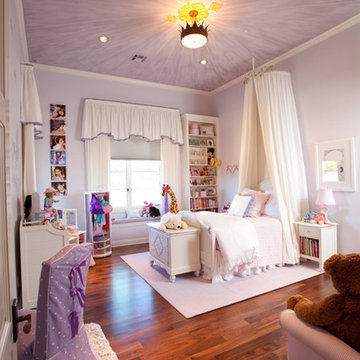
Photographed by: Julie Soefer Photography
На фото: большая детская в классическом стиле с спальным местом, фиолетовыми стенами и паркетным полом среднего тона для ребенка от 4 до 10 лет, девочки
На фото: большая детская в классическом стиле с спальным местом, фиолетовыми стенами и паркетным полом среднего тона для ребенка от 4 до 10 лет, девочки
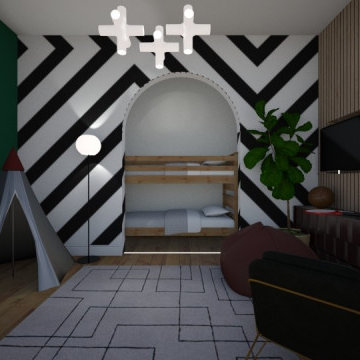
Lennox Garden was a fun and exciting project because it was the kids thats gave their input on what they wanted done to their bedroom. They wanted stripes but instead we went above and beyond and game them something better, zig zags.
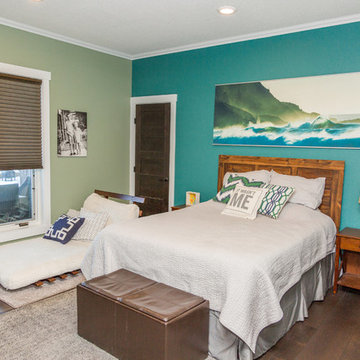
Hardwood Flooring, Trim, Doors, Window Treatment and Rug purchased and installed by Bridget's Room.
На фото: большая детская в стиле неоклассика (современная классика) с розовыми стенами, темным паркетным полом и бежевым полом для ребенка от 4 до 10 лет, мальчика
На фото: большая детская в стиле неоклассика (современная классика) с розовыми стенами, темным паркетным полом и бежевым полом для ребенка от 4 до 10 лет, мальчика
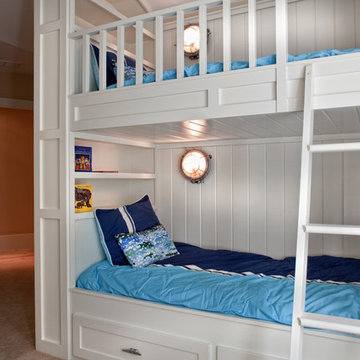
John McManus Photographer
Contact Phone Number: (912) 441-2873
Project Location: Savannah, GA
Идея дизайна: нейтральная детская среднего размера в стиле неоклассика (современная классика) с спальным местом, бежевыми стенами и ковровым покрытием для ребенка от 4 до 10 лет
Идея дизайна: нейтральная детская среднего размера в стиле неоклассика (современная классика) с спальным местом, бежевыми стенами и ковровым покрытием для ребенка от 4 до 10 лет
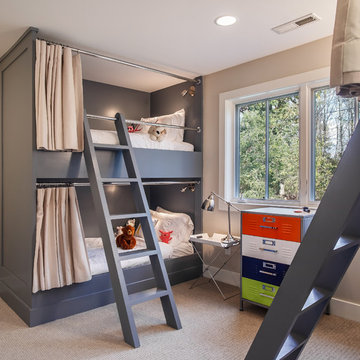
Bradley Jones
Свежая идея для дизайна: детская среднего размера в стиле ретро с ковровым покрытием и спальным местом - отличное фото интерьера
Свежая идея для дизайна: детская среднего размера в стиле ретро с ковровым покрытием и спальным местом - отличное фото интерьера
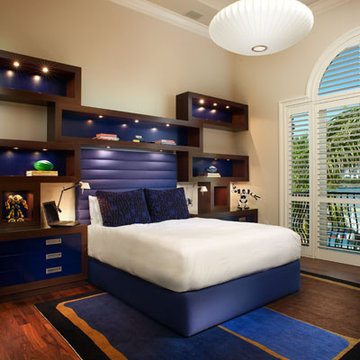
Transitional Boy's Bedroom
Свежая идея для дизайна: детская среднего размера в современном стиле с спальным местом, бежевыми стенами и темным паркетным полом для ребенка от 4 до 10 лет, мальчика - отличное фото интерьера
Свежая идея для дизайна: детская среднего размера в современном стиле с спальным местом, бежевыми стенами и темным паркетным полом для ребенка от 4 до 10 лет, мальчика - отличное фото интерьера
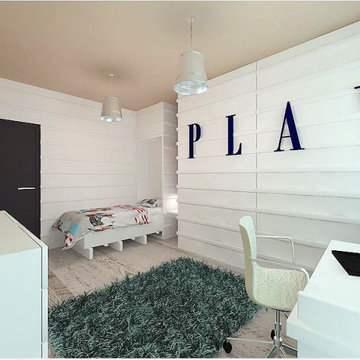
White Scandinavian bespoke interior. The bed is built into the wardrobe. The furniture is made according to an individual project of MDF and solid wood.
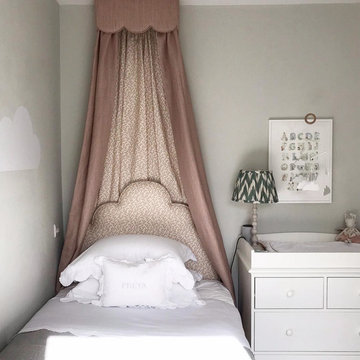
I designed this "princess bed" for both granny and the little girl to grow into. It is an extra wide single bed with a bespoke canopy and headboard to mirror the clouds in the mural.
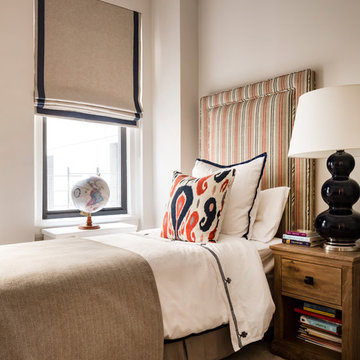
After shot of this newly decorated pre teen boys bedroom in a transitional style
На фото: детская среднего размера в стиле неоклассика (современная классика) с спальным местом, коричневыми стенами, ковровым покрытием и бежевым полом для подростка, мальчика с
На фото: детская среднего размера в стиле неоклассика (современная классика) с спальным местом, коричневыми стенами, ковровым покрытием и бежевым полом для подростка, мальчика с
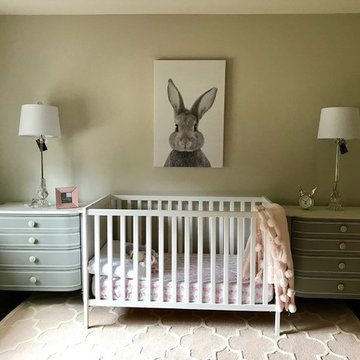
We had so much fun decorating this space. No detail was too small for Nicole and she understood it would not be completed with every detail for a couple of years, but also that taking her time to fill her home with items of quality that reflected her taste and her families needs were the most important issues. As you can see, her family has settled in.
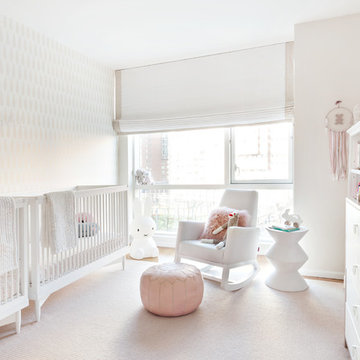
Soft, serene twin girls nursery, with wallpaper accent wall, custom "Goodnight" sign on crib wall. White, leather rocking chair from Monte Design. Custom changing dresser and cribs from Duc Duc.
photo credits to Regan Wood Photography
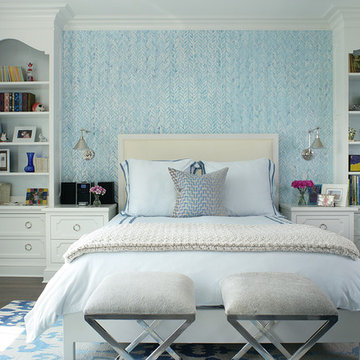
A well appointed girls room with a mature aesthetic to allow this room to age well. Custom designed book shelves, drawers and end tables create a seamless look. Photography by: Peter Rymwid
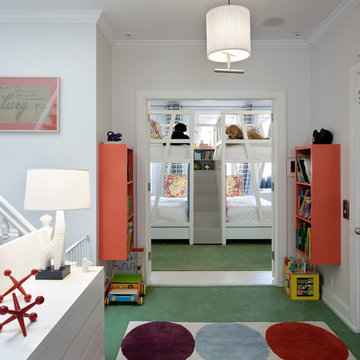
Стильный дизайн: нейтральная детская среднего размера в стиле неоклассика (современная классика) с спальным местом, белыми стенами, ковровым покрытием и зеленым полом для ребенка от 4 до 10 лет - последний тренд
Детская комната – фото дизайна интерьера класса люкс
9

