Детская комната для подростка – фото дизайна интерьера
Сортировать:
Бюджет
Сортировать:Популярное за сегодня
81 - 100 из 12 165 фото
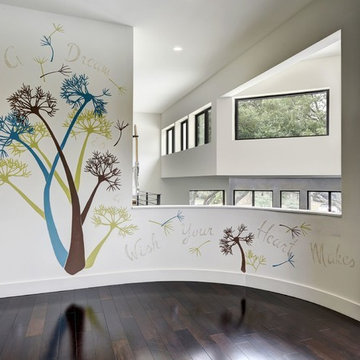
Allison Cartwright, Twist Tours
Источник вдохновения для домашнего уюта: большая детская с игровой в современном стиле с белыми стенами и темным паркетным полом для подростка, девочки
Источник вдохновения для домашнего уюта: большая детская с игровой в современном стиле с белыми стенами и темным паркетным полом для подростка, девочки
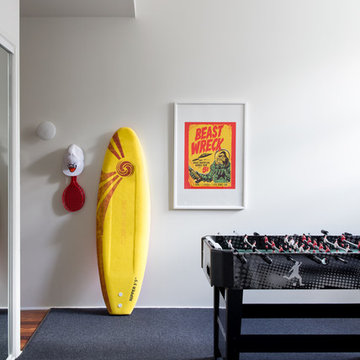
Пример оригинального дизайна: детская в современном стиле с белыми стенами, ковровым покрытием и спальным местом для подростка, мальчика
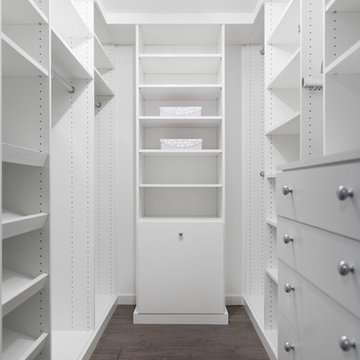
DESIGN BUILD REMODEL | Tween Bedroom Transformation | FOUR POINT DESIGN BUILD INC | Part Twelve
This completely transformed 3,500+ sf family dream home sits atop the gorgeous hills of Calabasas, CA and celebrates the strategic and eclectic merging of contemporary and mid-century modern styles with the earthy touches of a world traveler!
AS SEEN IN Better Homes and Gardens | BEFORE & AFTER | 10 page feature and COVER | Spring 2016
To see more of this fantastic transformation, watch for the launch of our NEW website and blog THE FOUR POINT REPORT, where we celebrate this and other incredible design build journey! Launching September 2016.
Photography by Riley Jamison
#TweenBedroom #remodel #LAinteriordesigner #builder #dreamproject #oneinamillion
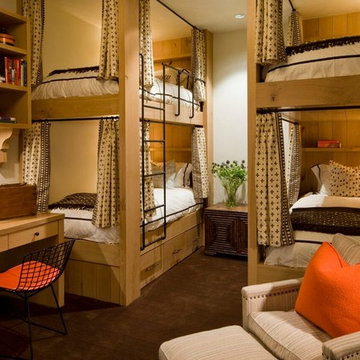
Photo by David O. Marlow
Источник вдохновения для домашнего уюта: большая нейтральная детская в стиле рустика с спальным местом, белыми стенами, ковровым покрытием и коричневым полом для подростка
Источник вдохновения для домашнего уюта: большая нейтральная детская в стиле рустика с спальным местом, белыми стенами, ковровым покрытием и коричневым полом для подростка
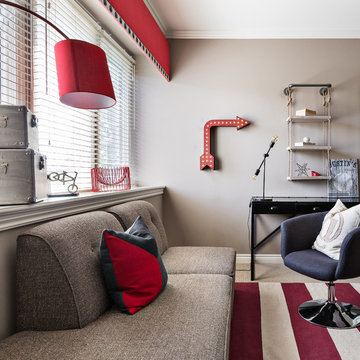
This teen bedroom has plenty of space to sleep, study or chill. The room reflects the resident's love for baseball and incorporates industrial accents and furniture to give it a more grown-up feel. The room offers lighting options overhead with a baseball light fixture, reading lamps on the desk, a lamp above the couch or a little ambiance lighting from the wall-mounted arrow.
Photography by: Martin Vecchio
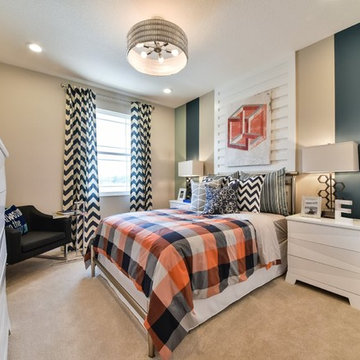
Свежая идея для дизайна: большая детская в современном стиле с спальным местом, разноцветными стенами и ковровым покрытием для подростка, мальчика - отличное фото интерьера
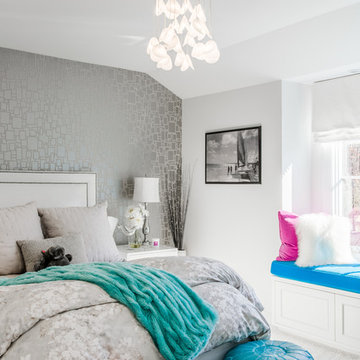
Clam-like pendants made from fused glass create a dramatic chandelier in this fun teen bedroom. Available as individual pendants or multi-pendant chandeliers. Multiple sizes and colors are available.
Modern Custom Glass Lighting perfect for your entryway / foyer, stairwell, living room, dining room, kitchen, and any room in your home. Dramatic lighting that is fully customizable and tailored to fit your space perfectly. No two pieces are the same.
Visit our website: www.shakuff.com for more details.
Tel. 212.675.0383
info@shakuff.com
Photo Credit: Sean Litchenfield Photography
Interior Design By: MacWright Interiors LLC

Introducing the Courtyard Collection at Sonoma, located near Ballantyne in Charlotte. These 51 single-family homes are situated with a unique twist, and are ideal for people looking for the lifestyle of a townhouse or condo, without shared walls. Lawn maintenance is included! All homes include kitchens with granite counters and stainless steel appliances, plus attached 2-car garages. Our 3 model homes are open daily! Schools are Elon Park Elementary, Community House Middle, Ardrey Kell High. The Hanna is a 2-story home which has everything you need on the first floor, including a Kitchen with an island and separate pantry, open Family/Dining room with an optional Fireplace, and the laundry room tucked away. Upstairs is a spacious Owner's Suite with large walk-in closet, double sinks, garden tub and separate large shower. You may change this to include a large tiled walk-in shower with bench seat and separate linen closet. There are also 3 secondary bedrooms with a full bath with double sinks.
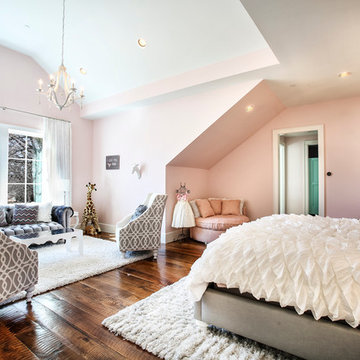
Photography by www.impressia.net
Стильный дизайн: огромная детская в стиле неоклассика (современная классика) с розовыми стенами, паркетным полом среднего тона, спальным местом и коричневым полом для подростка, девочки - последний тренд
Стильный дизайн: огромная детская в стиле неоклассика (современная классика) с розовыми стенами, паркетным полом среднего тона, спальным местом и коричневым полом для подростка, девочки - последний тренд
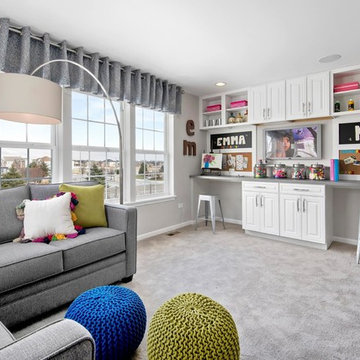
Идея дизайна: нейтральная детская среднего размера в современном стиле с белыми стенами, ковровым покрытием и рабочим местом для подростка
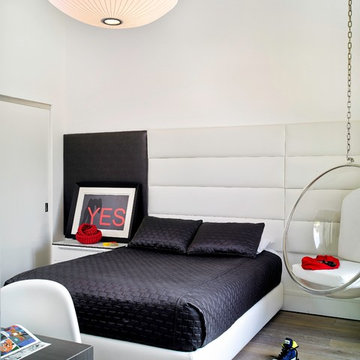
Contemporary Boy's Bedroom
Источник вдохновения для домашнего уюта: детская среднего размера в современном стиле с спальным местом, белыми стенами и паркетным полом среднего тона для подростка, мальчика
Источник вдохновения для домашнего уюта: детская среднего размера в современном стиле с спальным местом, белыми стенами и паркетным полом среднего тона для подростка, мальчика
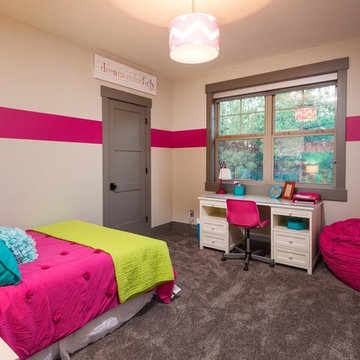
На фото: детская в стиле неоклассика (современная классика) с спальным местом, бежевыми стенами, ковровым покрытием и серым полом для подростка, девочки с
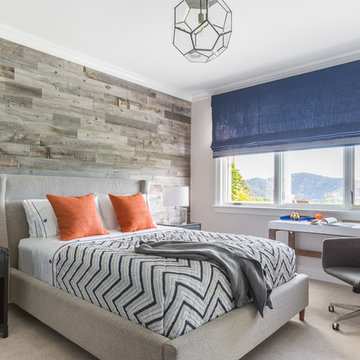
The boy’s room utilizes many durable items. An upholstered bed, metal nightstand, and simple blue linen shade with blue trim create a masculine yet approachable atmosphere. This feel is complemented by the geometry of a light fixture from Restoration Hardware. On the wall, a unique wall covering by Peel & Stick gives the added texture of reclaimed and sustainable wood planking.
Photo credit: David Duncan Livingston
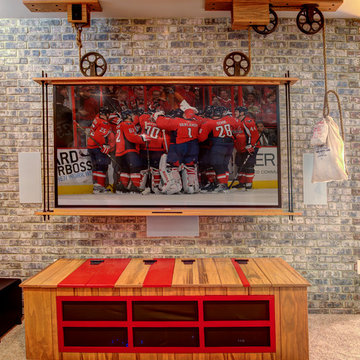
This energetic and inviting space offers entertainment, relaxation, quiet comfort or spirited revelry for the whole family. The fan wall proudly and safely displays treasures from favorite teams adding life and energy to the space while bringing the whole room together.
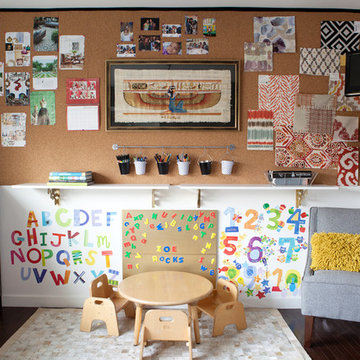
Shared office space and playroom renovation we completed for our client and their kid! A perfect space for mom and dad to read or work that also can also be used by their child to play.
Designed by Joy Street Design serving Oakland, Berkeley, San Francisco, and the whole of the East Bay.
For more about Joy Street Design, click here: https://www.joystreetdesign.com/
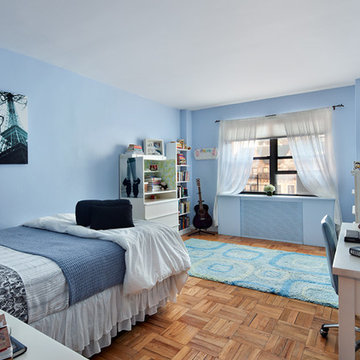
A balance of elements for a teen girl who loves dance and music. White furnishings - Metal element Paisley and black bedding - Water element Animal lamp shade - fire element Plants and images of trees - Wood element
Photo Credit: Donna Dotan Photography
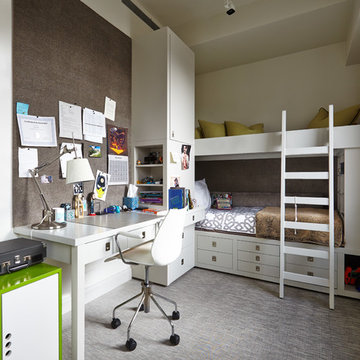
Идея дизайна: нейтральная детская в современном стиле с спальным местом, белыми стенами и ковровым покрытием для подростка, двоих детей
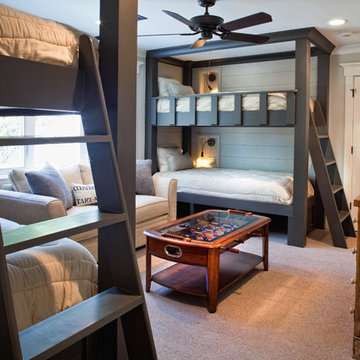
John McManus
На фото: детская среднего размера с спальным местом, серыми стенами, ковровым покрытием и бежевым полом для подростка, мальчика с
На фото: детская среднего размера с спальным местом, серыми стенами, ковровым покрытием и бежевым полом для подростка, мальчика с
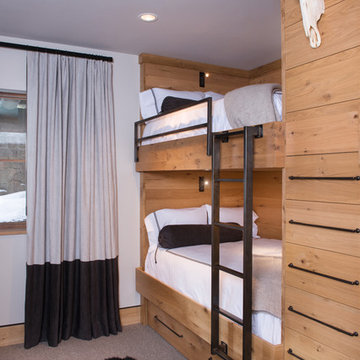
На фото: маленькая нейтральная детская в стиле рустика с спальным местом, белыми стенами, ковровым покрытием и серым полом для на участке и в саду, подростка с

Свежая идея для дизайна: нейтральная детская среднего размера в стиле рустика с спальным местом, ковровым покрытием, коричневыми стенами и серым полом для подростка, двоих детей - отличное фото интерьера
Детская комната для подростка – фото дизайна интерьера
5

