Детская комната для подростка – фото дизайна интерьера
Сортировать:
Бюджет
Сортировать:Популярное за сегодня
101 - 120 из 12 151 фото
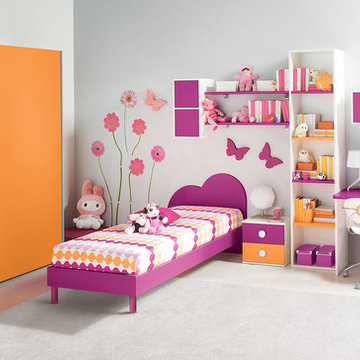
Contact our office concerning price or customization of this Kids Bedroom Set. 347-492-55-55
This kids bedroom furniture set is made in Italy from the fines materials available on market. This bedroom set is a perfect solution for those looking for high quality kids furniture with great storage capabilities to embellish and organize the children`s bedroom. This Italian bedroom set also does not take lots of space in the room, using up only the smallest space required to provide room with storage as well as plenty of room for your kids to play. All the pieces within this kids furniture collection are made with a durable and easy to clean melamine on both sides, which is available for ordering in a variety of matt colors that can be mixed and matched to make your kids bedroom bright and colorful.
Please contact our office concerning details on customization of this kids bedroom set.
The starting price is for the "As Shown" composition that includes the following elements:
1 Sliding doors wardrobe
1 Twin size platform bed (bed fits US standard Twin size mattress 39" x 75")
1 Nightstand
1 Computer desk
1 File cabinet
1 Standing bookcase
1 Two-door vertical hanging unit
1 Three-door horizontal hanging unit
2 Wall Shelves
The Computer Chair is not included in the price and can be purchased separately.
Please Note: Room/bed decorative accessories and the mattress are not included in the price.
MATERIAL/CONSTRUCTION:
E1-Class ecological panels, which are produced exclusively through a wood recycling production process
Bases 0.7" thick melamine
Back panels 0.12" thick MDF
Doors 0.7" thick melamine
Front drawers 0.7" thick melamine
Dimensions:
Sliding doors wardrobe: W72" x D23.2" x H84"
Twin bed frame with internal dimensions W39" x D75" (US Standard)
Full bed frame with internal dimensions W54" x D75" (US Standard)
Computer desk: W48.8" x D19.7"/28.7" x H29"
File cabinet: W14.2" x D17.5" x H25.6"
Nightstand: W17.7" x D14.2" x H17"
Standing bookcase: W18.3" x D13.4" x H84"
Two-door vertical hanging unit: W12.6" x D12.6" x H24.6"
Three-door horizontal hanging unit: W36.4" x D12.6" x H12.6"
Wall Shelf: W39" x D8.7" x H0.9"
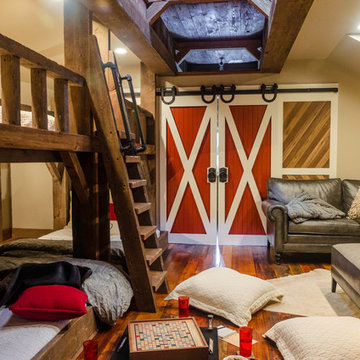
The 15' x 20' playroom houses 6 beds, while still providing ample room for games and entertainment.
Photo by: Daniel Contelmo Jr.
Идея дизайна: нейтральная детская с игровой среднего размера в стиле рустика с бежевыми стенами и паркетным полом среднего тона для подростка
Идея дизайна: нейтральная детская с игровой среднего размера в стиле рустика с бежевыми стенами и паркетным полом среднего тона для подростка
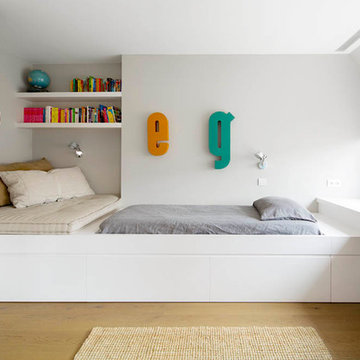
Mauricio Fuentes
Идея дизайна: нейтральная детская среднего размера в скандинавском стиле с спальным местом, серыми стенами и паркетным полом среднего тона для подростка
Идея дизайна: нейтральная детская среднего размера в скандинавском стиле с спальным местом, серыми стенами и паркетным полом среднего тона для подростка
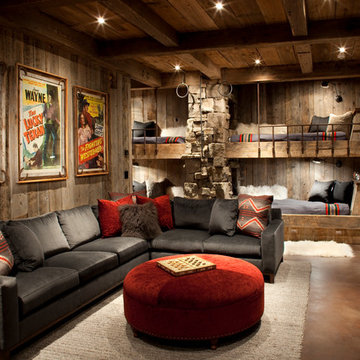
Пример оригинального дизайна: нейтральная детская среднего размера в стиле рустика с спальным местом, коричневыми стенами, бетонным полом и коричневым полом для подростка, двоих детей

The attic space was transformed from a cold storage area of 700 SF to usable space with closed mechanical room and 'stage' area for kids. Structural collar ties were wrapped and stained to match the rustic hand-scraped hardwood floors. LED uplighting on beams adds great daylight effects. Short hallways lead to the dormer windows, required to meet the daylight code for the space. An additional steel metal 'hatch' ships ladder in the floor as a second code-required egress is a fun alternate exit for the kids, dropping into a closet below. The main staircase entrance is concealed with a secret bookcase door. The space is heated with a Mitsubishi attic wall heater, which sufficiently heats the space in Wisconsin winters.
One Room at a Time, Inc.
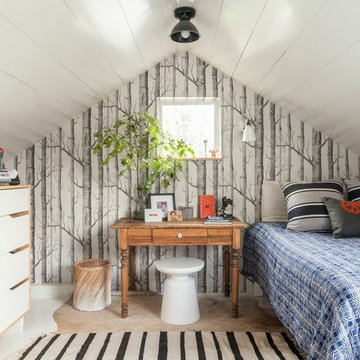
A small dark attic was converted into a treehouse hideaway bedroom for a teen boy - by Dehn Bloom Design
Photo by Daniel Goodman
На фото: маленькая детская в стиле фьюжн с спальным местом, белыми стенами и деревянным полом для на участке и в саду, подростка, мальчика с
На фото: маленькая детская в стиле фьюжн с спальным местом, белыми стенами и деревянным полом для на участке и в саду, подростка, мальчика с
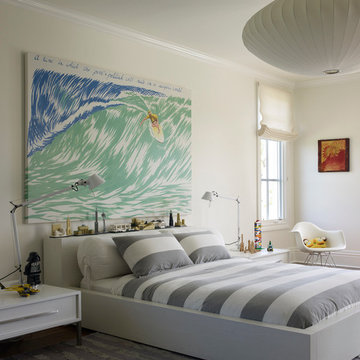
William Waldron
Стильный дизайн: детская в современном стиле с спальным местом для подростка, мальчика - последний тренд
Стильный дизайн: детская в современном стиле с спальным местом для подростка, мальчика - последний тренд
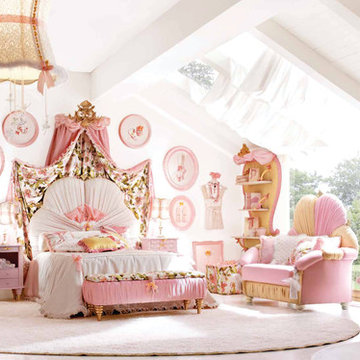
AltaModa kid's Bedroom
Miss Ballerina Girl Bedroom
Visit www.imagine-living.com
For more information, please email: ilive@imagine-living.com
Стильный дизайн: большая детская в стиле ретро с спальным местом, белыми стенами и ковровым покрытием для подростка, девочки - последний тренд
Стильный дизайн: большая детская в стиле ретро с спальным местом, белыми стенами и ковровым покрытием для подростка, девочки - последний тренд
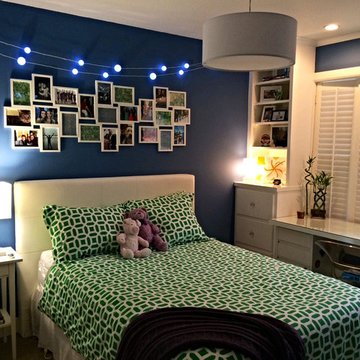
Свежая идея для дизайна: маленькая нейтральная детская в современном стиле с спальным местом и синими стенами для на участке и в саду, подростка - отличное фото интерьера
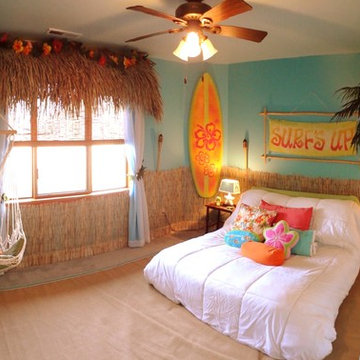
Tropical Teen Retreat complete with hanging hammock and relaxing ocean sounds. A real tropical getaway feel!
Источник вдохновения для домашнего уюта: детская в морском стиле с спальным местом, ковровым покрытием и синими стенами для подростка, девочки
Источник вдохновения для домашнего уюта: детская в морском стиле с спальным местом, ковровым покрытием и синими стенами для подростка, девочки
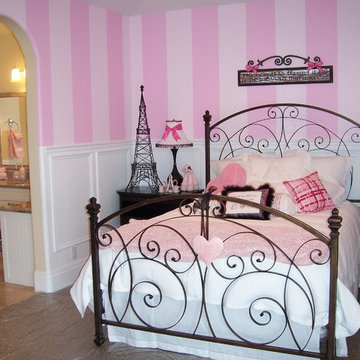
A bedroom for a young teen girl originally found in the Casa Del Sol house plan designed by Walker Home Design. This room was designed for a young teen and showcases her love of the color pink, girly decor and the desire for a more grown-up space.
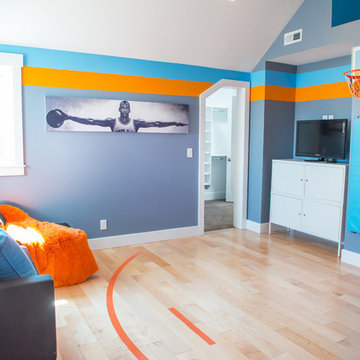
A lounge area for the kids (and kids at heart) who love basketball. This room was originally built in the River Park house plan by Walker Home Design.
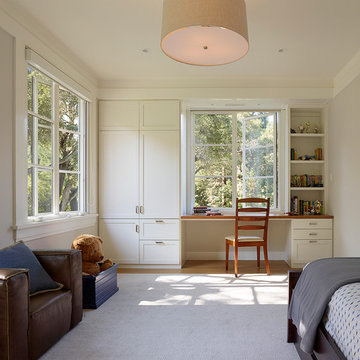
Matthew Millman Photography http://www.matthewmillman.com/
На фото: детская среднего размера в классическом стиле с спальным местом, серыми стенами, светлым паркетным полом и бежевым полом для подростка, мальчика с
На фото: детская среднего размера в классическом стиле с спальным местом, серыми стенами, светлым паркетным полом и бежевым полом для подростка, мальчика с
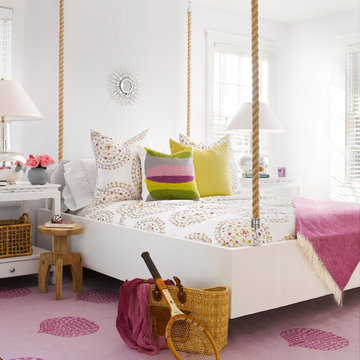
©Jeff Allen
Источник вдохновения для домашнего уюта: детская среднего размера в морском стиле с белыми стенами и спальным местом для подростка, девочки
Источник вдохновения для домашнего уюта: детская среднего размера в морском стиле с белыми стенами и спальным местом для подростка, девочки

I was hired by the parents of a soon-to-be teenage girl turning 13 years-old. They wanted to remodel her bedroom from a young girls room to a teenage room. This project was a joy and a dream to work on! I got the opportunity to channel my inner child. I wanted to design a space that she would love to sleep in, entertain, hangout, do homework, and lounge in.
The first step was to interview her so that she would feel like she was a part of the process and the decision making. I asked her what was her favorite color, what was her favorite print, her favorite hobbies, if there was anything in her room she wanted to keep, and her style.
The second step was to go shopping with her and once that process started she was thrilled. One of the challenges for me was making sure I was able to give her everything she wanted. The other challenge was incorporating her favorite pattern-- zebra print. I decided to bring it into the room in small accent pieces where it was previously the dominant pattern throughout her room. The color palette went from light pink to her favorite color teal with pops of fuchsia. I wanted to make the ceiling a part of the design so I painted it a deep teal and added a beautiful teal glass and crystal chandelier to highlight it. Her room became a private oasis away from her parents where she could escape to. In the end we gave her everything she wanted.
Photography by Haigwood Studios
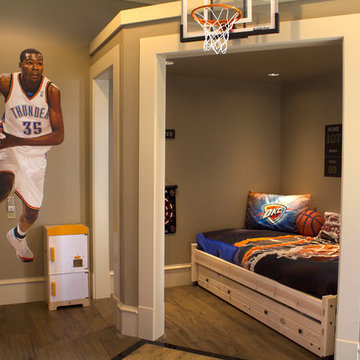
An NBA inspired children's bedroom designed by Bella Vici, a design firm located in Oklahoma City. 405-702-9735
Shop with us online: http://bellavici.com
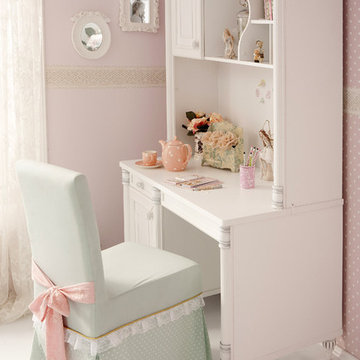
This Romantic desk features elegant curves and Victorian details. Fluted legs with ornate feet enhance the vintage finish. Upper and lower cabinet and shelves keep belongings tidy.
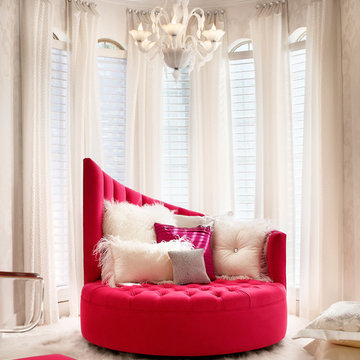
Casey Dunn
Пример оригинального дизайна: большая детская в современном стиле с спальным местом, белыми стенами и паркетным полом среднего тона для подростка, девочки
Пример оригинального дизайна: большая детская в современном стиле с спальным местом, белыми стенами и паркетным полом среднего тона для подростка, девочки
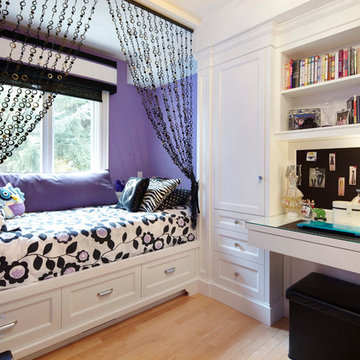
A girl's bedroom with the design of maximizing space.
На фото: детская среднего размера в классическом стиле с рабочим местом, светлым паркетным полом и разноцветными стенами для подростка, девочки
На фото: детская среднего размера в классическом стиле с рабочим местом, светлым паркетным полом и разноцветными стенами для подростка, девочки

My clients had outgrown their builder’s basic home and had plenty of room to expand on their 10 acres. Working with a local architect and a talented contractor, we designed an addition to create 3 new bedrooms, a bathroom scaled for all 3 girls, a playroom and a master retreat including 3 fireplaces, sauna, steam shower, office or “creative room”, and large bedroom with folding glass wall to capitalize on their view. The master suite, gym, pool and tennis courts are still under construction, but the girls’ suite and living room space are complete and dust free. Each child’s room was designed around their preference of color scheme and each girl has a unique feature that makes their room truly their own. The oldest daughter has a secret passage hidden behind what looks like built in cabinetry. The youngest daughter wanted to “swing”, so we outfitted her with a hanging bed set in front of a custom mural created by a Spanish artist. The middle daughter is an elite gymnast, so we added monkey bars so she can cruise her room in style. The girls’ bathroom suite has 3 identical “stations” with abundant storage. Cabinetry in black walnut and peacock blue and white quartz counters with white marble backsplash are durable and beautiful. Two shower stalls, designed with a colorful and intricate tile design, prevent bathroom wait times and a custom wall mural brings a little of the outdoors in.
Photos by Mike Martin www.martinvisualtours.com
Детская комната для подростка – фото дизайна интерьера
6

