Детская игровая комната с синими стенами – фото дизайна интерьера
Сортировать:
Бюджет
Сортировать:Популярное за сегодня
141 - 160 из 898 фото
1 из 3
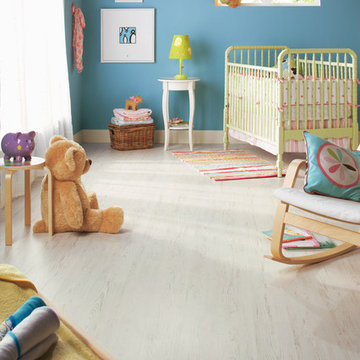
На фото: детская с игровой среднего размера в стиле модернизм с синими стенами и светлым паркетным полом для ребенка от 1 до 3 лет, мальчика с
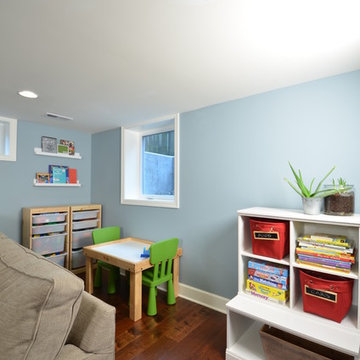
Charm and personality exude from this basement remodel! This kid-friendly room provides space for little ones to play and learn while also keeping family time in mind. The bathroom door combines craftsman tradition with on-trend barn door functionality. Behind the door, the blend of traditional and functional continues with white hex tile floors, subway tile walls, and an updated console sink. The laundry room boasts thoughtful storage and a fun color palette as well.
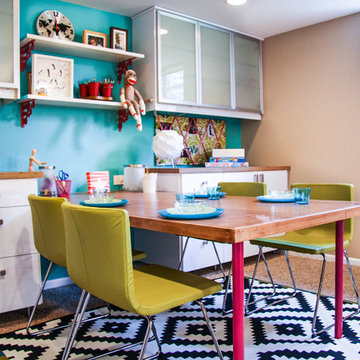
Photo by Megan Bannon
На фото: детская с игровой в современном стиле с синими стенами для ребенка от 4 до 10 лет, девочки
На фото: детская с игровой в современном стиле с синими стенами для ребенка от 4 до 10 лет, девочки
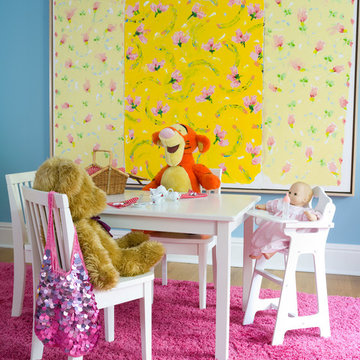
Пример оригинального дизайна: детская с игровой в классическом стиле с синими стенами для ребенка от 4 до 10 лет, девочки
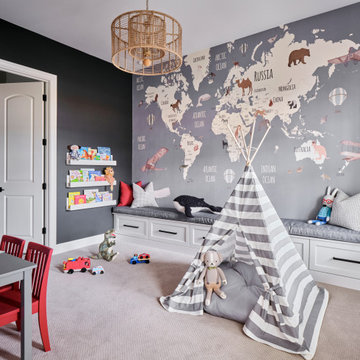
Our clients desired a fun and whimsical space for their boys playroom, but wanted it to be gender neutral for possible future children. We started with this fun map of the world wallpaper mural and designed a custom built in storage bench beneath it to easily tuck toys away. A custom bench seat cushion and bright throw pillows make it a cozy spot to curl up with a book. Custom bookshelves hold lots of favorite kids books, while a chalk board wall encourages fun and imagination. A play table and bright red chairs tie into the red bench pillows. Finally, a fun striped play tent completes the space and a woven chandelier adds the finishing touch.
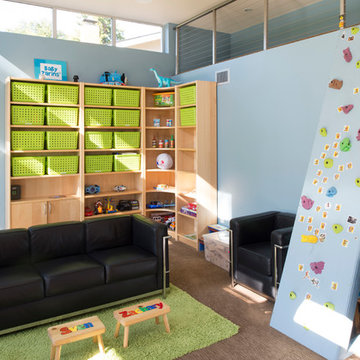
CAST architecture
Источник вдохновения для домашнего уюта: нейтральная детская с игровой в современном стиле с синими стенами и ковровым покрытием для ребенка от 4 до 10 лет
Источник вдохновения для домашнего уюта: нейтральная детская с игровой в современном стиле с синими стенами и ковровым покрытием для ребенка от 4 до 10 лет
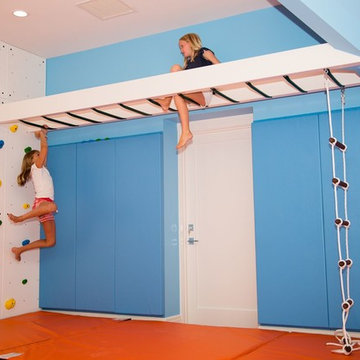
Идея дизайна: нейтральная детская с игровой среднего размера в современном стиле с синими стенами и оранжевым полом для ребенка от 4 до 10 лет
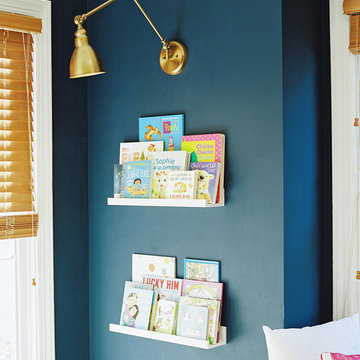
Nancy Ray
На фото: большая нейтральная детская с игровой в стиле неоклассика (современная классика) с синими стенами и ковровым покрытием для ребенка от 4 до 10 лет
На фото: большая нейтральная детская с игровой в стиле неоклассика (современная классика) с синими стенами и ковровым покрытием для ребенка от 4 до 10 лет
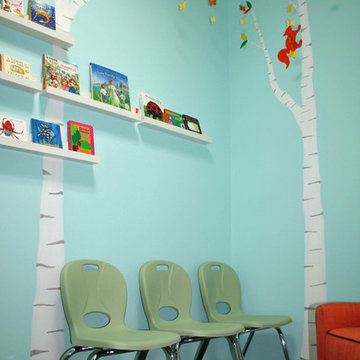
Children’s waiting room interior design project at Princeton University. I was beyond thrilled when contacted by a team of scientists ( psychologists and neurologists ) at Princeton University. This group of professors and graduate students from the Turk-Brown Laboratory are conducting research on the infant’s brain by using functional magnetic resonance imaging (or fMRI), to see how they learn, remember and think. My job was to turn a tiny 7’x10′ windowless study room into an inviting but not too “clinical” waiting room for the mothers or fathers and siblings of the babies being studied.
We needed to ensure a comfortable place for parents to rock and feed their babies while waiting their turn to go back to the laboratory, as well as a place to change the babies if needed. We wanted to stock some shelves with good books and while the room looks complete, we’re still sourcing something interactive to mount to the wall to help entertain toddlers who want something more active than reading or building blocks.
Since there are no windows, I wanted to bring the outdoors inside. Princeton University‘s colors are orange, gray and black and the history behind those colors is very interesting. It seems there are a lot of squirrels on campus and these colors were selected for the three colors of squirrels often seem scampering around the university grounds. The orange squirrels are now extinct, but the gray and black squirrels are abundant, as I found when touring the campus with my son on installation day. Therefore we wanted to reflect this history in the room and decided to paint silhouettes of squirrels in these three colors throughout the room.
While the ceilings are 10′ high in this tiny room, they’re very drab and boring. Given that it’s a drop ceiling, we can’t paint it a fun color as I typically do in my nurseries and kids’ rooms. To distract from the ugly ceiling, I contacted My Custom Creation through their Etsy shop and commissioned them to create a custom butterfly mobile to suspend from the ceiling to create a swath of butterflies moving across the room. Their customer service was impeccable and the end product was exactly what we wanted!
The flooring in the space was simply coated concrete so I decided to use Flor carpet tiles to give it warmth and a grass-like appeal. These tiles are super easy to install and can easily be removed without any residual on the floor. I’ll be using them more often for sure!
See more photos of our commercial interior design job below and contact us if you need a unique space designed for children. We don’t just design nurseries and bedrooms! We’re game for anything!
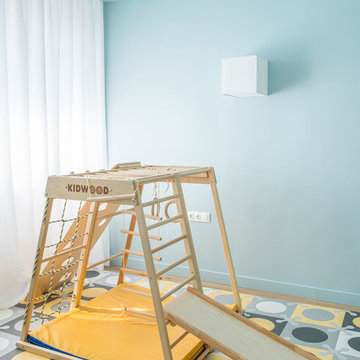
Сергей Колчин, Надежда Торшина
Свежая идея для дизайна: нейтральная детская с игровой в современном стиле с синими стенами, паркетным полом среднего тона и коричневым полом - отличное фото интерьера
Свежая идея для дизайна: нейтральная детская с игровой в современном стиле с синими стенами, паркетным полом среднего тона и коричневым полом - отличное фото интерьера
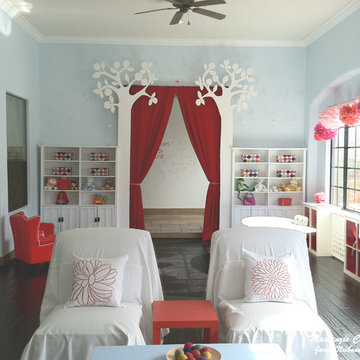
This space was originally a sunroom that was used for storage. The owners needed a space for their young children to play and keep their toys organized. We chose light blue paint to keep it bright and airy, and added pops of red throughout the room to make it gender neutral. The paper lanterns and tree cut-outs give it a whimsical, playful look.
Interior Design by Mackenzie Collier Interiors (Phoenix, AZ), Photography by Jaryd Niebauer Photography (Phoenix, AZ)
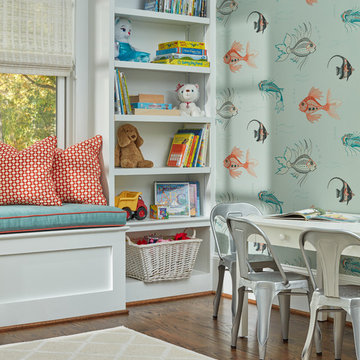
Photographer David Burroughs
Источник вдохновения для домашнего уюта: нейтральная детская с игровой среднего размера в современном стиле с синими стенами и темным паркетным полом для ребенка от 4 до 10 лет
Источник вдохновения для домашнего уюта: нейтральная детская с игровой среднего размера в современном стиле с синими стенами и темным паркетным полом для ребенка от 4 до 10 лет
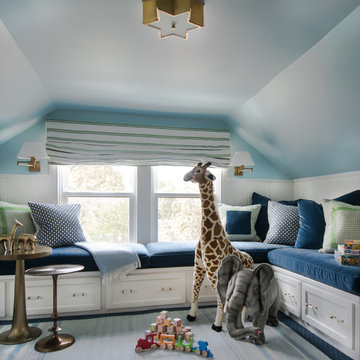
Location: Houston, TX, USA
Full renovation; transforming attic space into multi-purpose game room, including a home office space for a Mother of three, and a media space that the entire family could enjoy. Durability was important, as was creating a space that the children could grow into.
Julie Rhodes Interiors
French Blue Photography
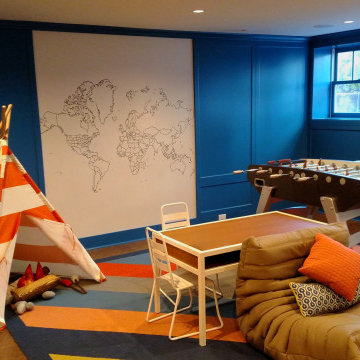
A children's playroom should be a fun and inviting space that encourages play, creativity, and imagination. Bright colors, soft textures, and plenty of toys and games can help create an exciting and comfortable environment. Storage space is also important to keep the room organized and clutter-free. Consider adding a reading nook, art station, or dress-up area to inspire a range of activities. Safety should always be a top priority, so be sure to choose age-appropriate toys and furniture and keep the room free of hazards. Overall, a well-designed playroom can provide hours of entertainment and fun for children of all ages.
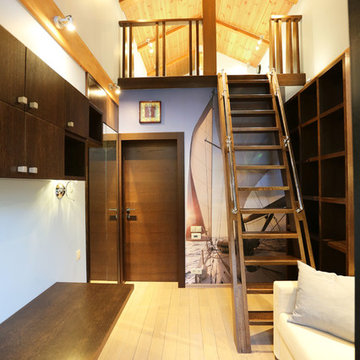
Анкушева Анастасия
Источник вдохновения для домашнего уюта: маленькая детская с игровой в современном стиле с синими стенами, светлым паркетным полом и бежевым полом для на участке и в саду, подростка, мальчика
Источник вдохновения для домашнего уюта: маленькая детская с игровой в современном стиле с синими стенами, светлым паркетным полом и бежевым полом для на участке и в саду, подростка, мальчика
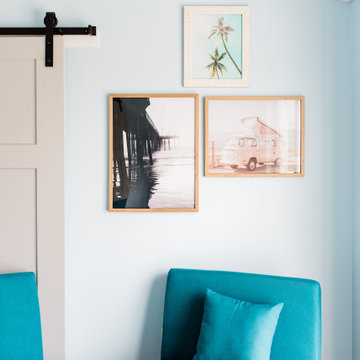
A close up of the vintage beach art in the teen loft - such a cool hang out with balcony on one side and TV and game system on the other
Пример оригинального дизайна: нейтральная детская с игровой среднего размера в морском стиле с синими стенами, полом из винила и серым полом для подростка
Пример оригинального дизайна: нейтральная детская с игровой среднего размера в морском стиле с синими стенами, полом из винила и серым полом для подростка
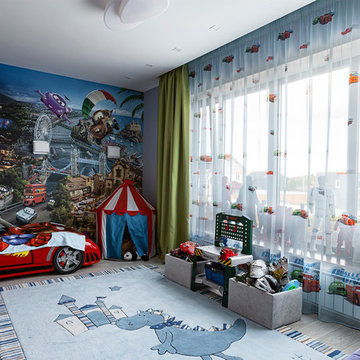
Детская комната для мальчика: фотообои, встроенный шкаф, панорамное окно, занавески и ковер с детскими риснуками. Съемка для Дзен-Дом.
На фото: детская с игровой среднего размера в современном стиле с синими стенами, полом из ламината и серым полом для ребенка от 4 до 10 лет, мальчика с
На фото: детская с игровой среднего размера в современном стиле с синими стенами, полом из ламината и серым полом для ребенка от 4 до 10 лет, мальчика с
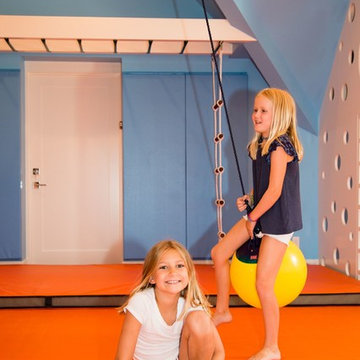
Источник вдохновения для домашнего уюта: нейтральная детская с игровой среднего размера в современном стиле с синими стенами и оранжевым полом для ребенка от 4 до 10 лет
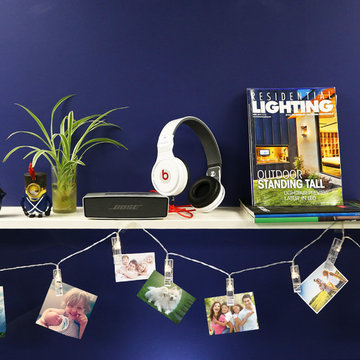
Ultramarine color wall is the must have for any teenager boy’s dorm. The integrated white shelf make the limited dorm space more utility.
The hanging LED photo clips brings more memorable photo and showcase them without taking too much space like normal photo frame. A creative and smart way to make the most out of limited space.
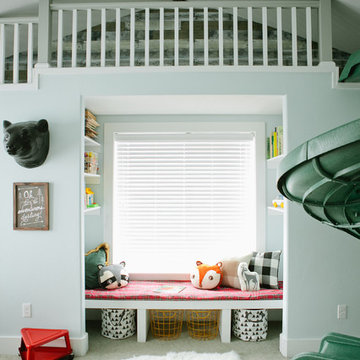
Lindsey Orton
Источник вдохновения для домашнего уюта: большая нейтральная детская с игровой в стиле рустика с синими стенами
Источник вдохновения для домашнего уюта: большая нейтральная детская с игровой в стиле рустика с синими стенами
Детская игровая комната с синими стенами – фото дизайна интерьера
8

