Детская игровая комната с синими стенами – фото дизайна интерьера
Сортировать:
Бюджет
Сортировать:Популярное за сегодня
121 - 140 из 898 фото
1 из 3

The attic space was transformed from a cold storage area of 700 SF to usable space with closed mechanical room and 'stage' area for kids. Structural collar ties were wrapped and stained to match the rustic hand-scraped hardwood floors. LED uplighting on beams adds great daylight effects. Short hallways lead to the dormer windows, required to meet the daylight code for the space. An additional steel metal 'hatch' ships ladder in the floor as a second code-required egress is a fun alternate exit for the kids, dropping into a closet below. The main staircase entrance is concealed with a secret bookcase door. The space is heated with a Mitsubishi attic wall heater, which sufficiently heats the space in Wisconsin winters.
One Room at a Time, Inc.
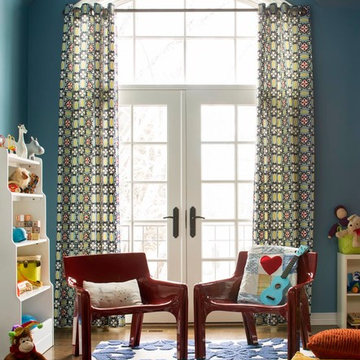
A playroom for a brother and sister. The vintage ABS plastic Vico Magistretti Gaudi chairs are fun and durable.
Стильный дизайн: нейтральная детская с игровой в стиле фьюжн с синими стенами и паркетным полом среднего тона - последний тренд
Стильный дизайн: нейтральная детская с игровой в стиле фьюжн с синими стенами и паркетным полом среднего тона - последний тренд
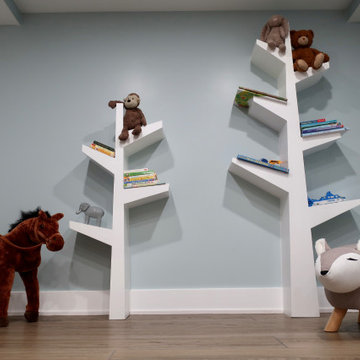
An unfinished basement turns into a full series of kids' work/play spaces featuring reading nooks, toy organization drawers, and custom tree-shaped bookshelves.
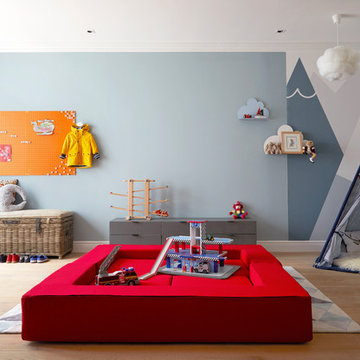
Photography by Anna Stathaki
На фото: большая нейтральная детская с игровой в скандинавском стиле с синими стенами, светлым паркетным полом и бежевым полом для ребенка от 4 до 10 лет с
На фото: большая нейтральная детская с игровой в скандинавском стиле с синими стенами, светлым паркетным полом и бежевым полом для ребенка от 4 до 10 лет с
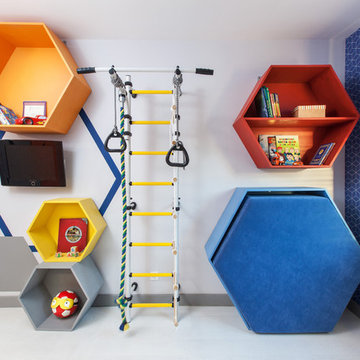
На фото: маленькая детская с игровой в современном стиле с синими стенами и светлым паркетным полом для на участке и в саду, ребенка от 4 до 10 лет, мальчика с
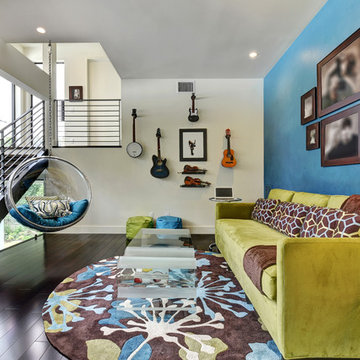
Allison Cartwright
На фото: нейтральная детская с игровой в современном стиле с синими стенами и темным паркетным полом для подростка с
На фото: нейтральная детская с игровой в современном стиле с синими стенами и темным паркетным полом для подростка с
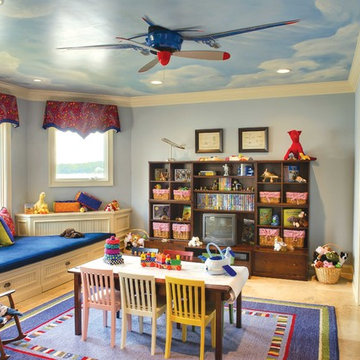
На фото: нейтральная детская с игровой в классическом стиле с синими стенами для ребенка от 1 до 3 лет
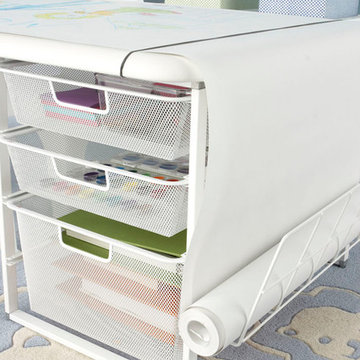
Banner Paper is included with our elfa Kids' Mesh Coloring Table with Rounded Corners. It makes a fantastic, renewable canvas! Three mess drawers hold art supplies. And the entire desk can be reconfigured by adding taller Drawer Units or desk legs. Colorful bins on elfa shelving contain other toys and games.
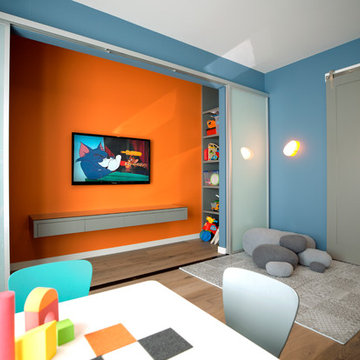
На фото: нейтральная детская с игровой в современном стиле с синими стенами, темным паркетным полом и коричневым полом с
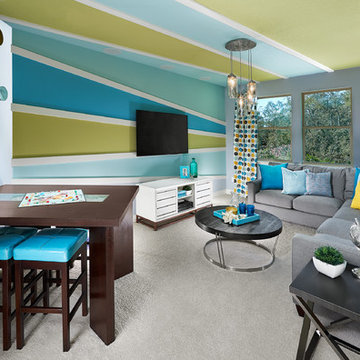
Bright and fun game room for kids.
На фото: нейтральная детская с игровой среднего размера в стиле фьюжн с синими стенами и ковровым покрытием для подростка с
На фото: нейтральная детская с игровой среднего размера в стиле фьюжн с синими стенами и ковровым покрытием для подростка с
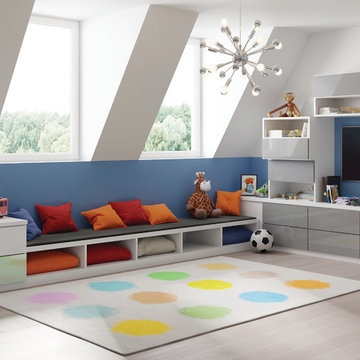
Cabinets and drawers provide concealed storage while an integrated bench provides seating.
На фото: нейтральная детская с игровой среднего размера в стиле фьюжн с синими стенами и светлым паркетным полом для ребенка от 4 до 10 лет
На фото: нейтральная детская с игровой среднего размера в стиле фьюжн с синими стенами и светлым паркетным полом для ребенка от 4 до 10 лет
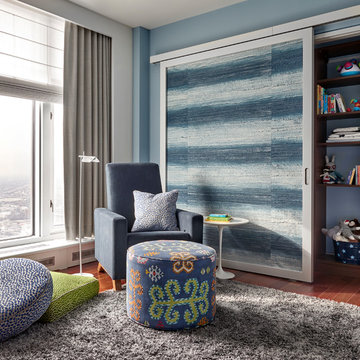
City Condo, Laurie Demetrio Interiors, Photo by Tony Soluri
Источник вдохновения для домашнего уюта: детская с игровой в современном стиле с синими стенами и паркетным полом среднего тона
Источник вдохновения для домашнего уюта: детская с игровой в современном стиле с синими стенами и паркетным полом среднего тона
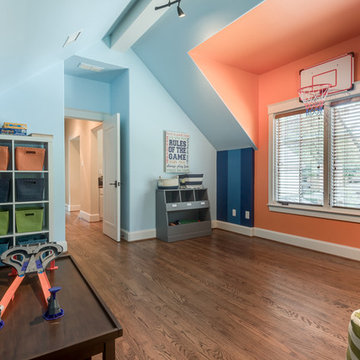
This room was void of color and had a bland carpet floor. We extended the hardwoods from the hallway into the space to provide a basketball floor area. The client wanted a fun and colorful space for his boys. We added stylish and kid friendly storage for everything from board games to hot wheels keep this space organized and clean. Dormer area highlighted in a great pop of orange to set the back drop for the basketball goal. Photo credit to: ModTown Realty
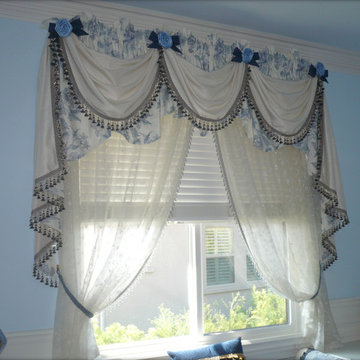
Идея дизайна: детская с игровой среднего размера в классическом стиле с синими стенами и ковровым покрытием для ребенка от 4 до 10 лет, девочки
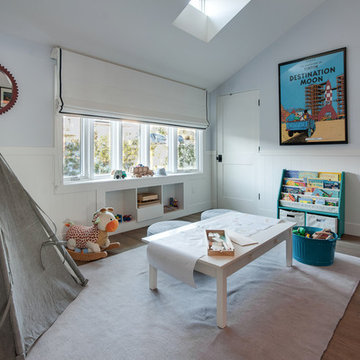
tepee
Идея дизайна: нейтральная детская с игровой в морском стиле с синими стенами и паркетным полом среднего тона для ребенка от 1 до 3 лет
Идея дизайна: нейтральная детская с игровой в морском стиле с синими стенами и паркетным полом среднего тона для ребенка от 1 до 3 лет
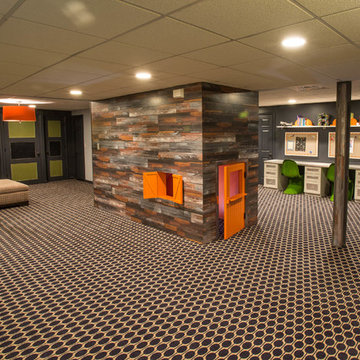
My client wanted bold colors and a room that fueled her children’s creativity. We transformed the old storage space underneath the staircase into a playhouse by simply adding a door and tiny windows. On one side of the staircase I added a blackboard and on the other side the wall was covered in a laminate wood flooring to add texture completing the look of the playhouse. A custom designed writing desk with seating to accommodate both children for their art and homework assignments. The entire area is designed for playing, imagining and creating.
Javier Fernandez Transitional Designs, Interior Designer
Greg Pallante Photographer
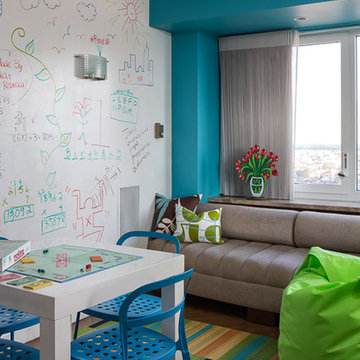
Photography: David Paler
На фото: маленькая нейтральная детская с игровой в стиле фьюжн с синими стенами и паркетным полом среднего тона для на участке и в саду, ребенка от 4 до 10 лет
На фото: маленькая нейтральная детская с игровой в стиле фьюжн с синими стенами и паркетным полом среднего тона для на участке и в саду, ребенка от 4 до 10 лет
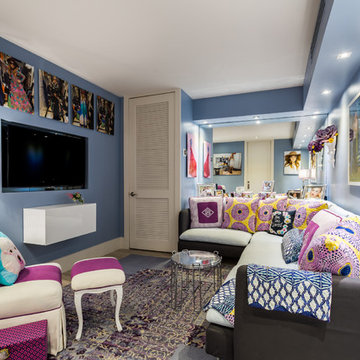
Alain Alminana | www.aarphoto.com
Источник вдохновения для домашнего уюта: большая детская с игровой в стиле фьюжн с синими стенами, ковровым покрытием и разноцветным полом для подростка, девочки
Источник вдохновения для домашнего уюта: большая детская с игровой в стиле фьюжн с синими стенами, ковровым покрытием и разноцветным полом для подростка, девочки
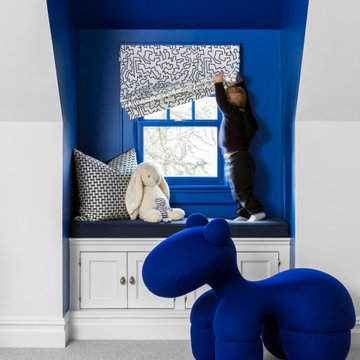
Источник вдохновения для домашнего уюта: детская с игровой в стиле модернизм с синими стенами, ковровым покрытием и серым полом
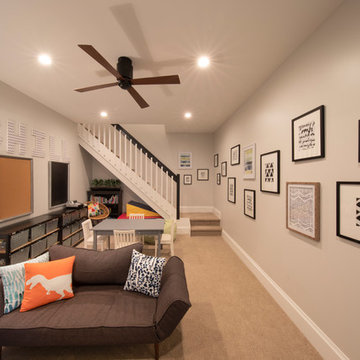
Gulf Building recently completed the “ New Orleans Chic” custom Estate in Fort Lauderdale, Florida. The aptly named estate stays true to inspiration rooted from New Orleans, Louisiana. The stately entrance is fueled by the column’s, welcoming any guest to the future of custom estates that integrate modern features while keeping one foot in the past. The lamps hanging from the ceiling along the kitchen of the interior is a chic twist of the antique, tying in with the exposed brick overlaying the exterior. These staple fixtures of New Orleans style, transport you to an era bursting with life along the French founded streets. This two-story single-family residence includes five bedrooms, six and a half baths, and is approximately 8,210 square feet in size. The one of a kind three car garage fits his and her vehicles with ample room for a collector car as well. The kitchen is beautifully appointed with white and grey cabinets that are overlaid with white marble countertops which in turn are contrasted by the cool earth tones of the wood floors. The coffered ceilings, Armoire style refrigerator and a custom gunmetal hood lend sophistication to the kitchen. The high ceilings in the living room are accentuated by deep brown high beams that complement the cool tones of the living area. An antique wooden barn door tucked in the corner of the living room leads to a mancave with a bespoke bar and a lounge area, reminiscent of a speakeasy from another era. In a nod to the modern practicality that is desired by families with young kids, a massive laundry room also functions as a mudroom with locker style cubbies and a homework and crafts area for kids. The custom staircase leads to another vintage barn door on the 2nd floor that opens to reveal provides a wonderful family loft with another hidden gem: a secret attic playroom for kids! Rounding out the exterior, massive balconies with French patterned railing overlook a huge backyard with a custom pool and spa that is secluded from the hustle and bustle of the city.
All in all, this estate captures the perfect modern interpretation of New Orleans French traditional design. Welcome to New Orleans Chic of Fort Lauderdale, Florida!
Детская игровая комната с синими стенами – фото дизайна интерьера
7

