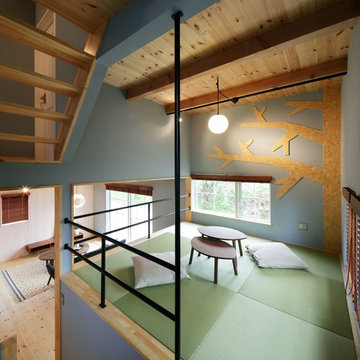Детская игровая комната с синими стенами – фото дизайна интерьера
Сортировать:
Бюджет
Сортировать:Популярное за сегодня
101 - 120 из 898 фото
1 из 3
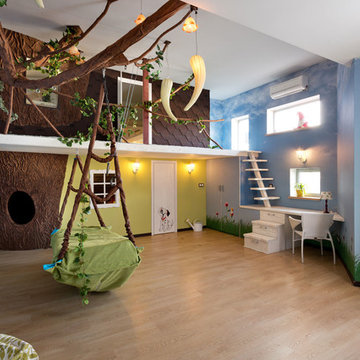
Пример оригинального дизайна: нейтральная детская с игровой в современном стиле с синими стенами и светлым паркетным полом
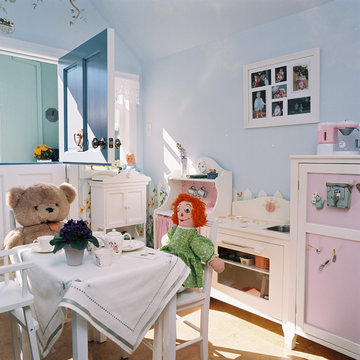
На фото: нейтральная детская с игровой среднего размера в классическом стиле с синими стенами и пробковым полом для ребенка от 4 до 10 лет с
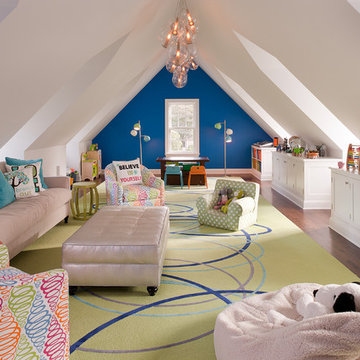
Tim Lee Photography
Fairfield County Award Winning Architect
Пример оригинального дизайна: большая нейтральная детская с игровой в стиле неоклассика (современная классика) с паркетным полом среднего тона и синими стенами для ребенка от 4 до 10 лет
Пример оригинального дизайна: большая нейтральная детская с игровой в стиле неоклассика (современная классика) с паркетным полом среднего тона и синими стенами для ребенка от 4 до 10 лет
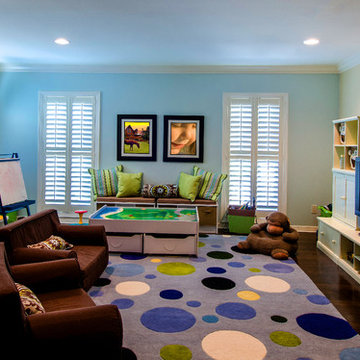
Стильный дизайн: большая детская с игровой в классическом стиле с синими стенами, темным паркетным полом и коричневым полом для ребенка от 4 до 10 лет, мальчика - последний тренд
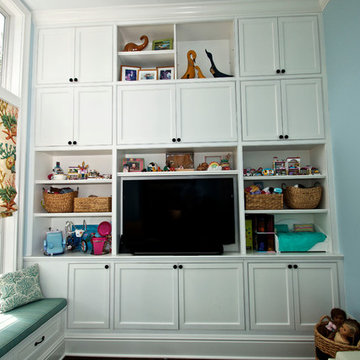
Diane Wagner
The living room has soaring cathedral ceilings with lots of natural light.The kitchen was redone to allow a better flow with custom cabinets and ope floor plan with family room. The addition of a wall of cabinets in the playroom afforded these clients the much needed storage space their home was lacking, and helps to keep the playroom tidy!

What a fun children's loft! The bottom hosts a cozy reading nook to hang out for some quiet time, or for chatting with the girls. The turquoise walls are amazing, and the white trim with pops of bright pink decor are perfect. What child would not LOVE to have this in their room? Fun fun fun! Designed by DBW Designs, Dawn Brady of Austin Texas.
anna-photography.com
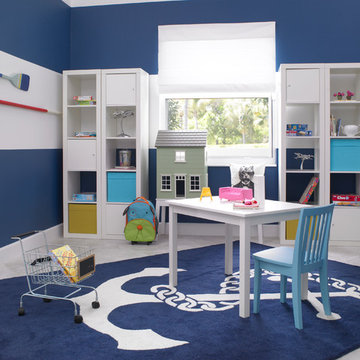
Play and create! That was the inspiration for this coastal inspired play room. Plenty of storage for toys and books, a bold horizontal stripe, and lots of love for toddler style! Design by Krista Watterworth Alterman. Photos by Troy Campbell. Krista Watterworth Design Studio, Palm Beach Gardens, Florida.
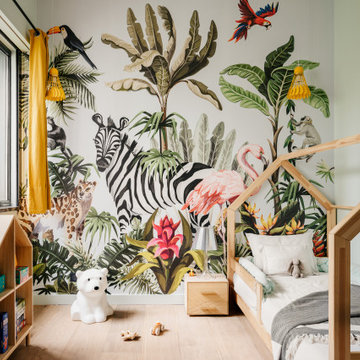
Свежая идея для дизайна: нейтральная детская с игровой в современном стиле с синими стенами, светлым паркетным полом, бежевым полом и обоями на стенах для ребенка от 4 до 10 лет - отличное фото интерьера
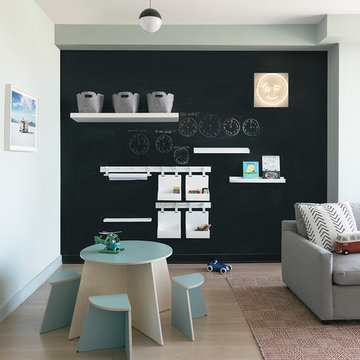
Notable decor elements include: Small Design Circle kids play table and stools, Land of Nod Beaumont shelving and components for chalkboard wall , ABC Home Cobble Hill Lucali sofa upholstered in David Sutherland Perennials Sail Cloth fabric, Sunbrella African Mudcloth pillows from Restoration Hardware, Flos String light round pendant, Kinder Modern Fresh Faces for Inside Spaces light art, Oeuf “Bus” pillow.
Photography by Sharon Radisch
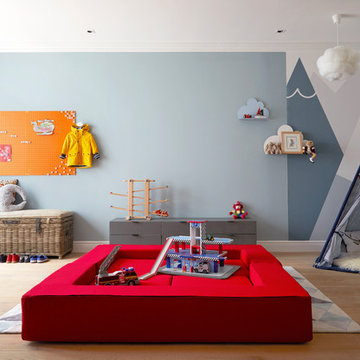
Photography by Anna Stathaki
На фото: большая нейтральная детская с игровой в скандинавском стиле с синими стенами, светлым паркетным полом и бежевым полом для ребенка от 4 до 10 лет с
На фото: большая нейтральная детская с игровой в скандинавском стиле с синими стенами, светлым паркетным полом и бежевым полом для ребенка от 4 до 10 лет с
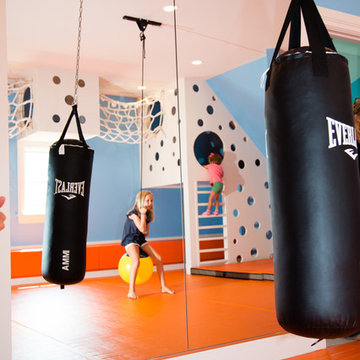
Свежая идея для дизайна: нейтральная детская с игровой среднего размера в современном стиле с синими стенами и оранжевым полом для ребенка от 4 до 10 лет - отличное фото интерьера
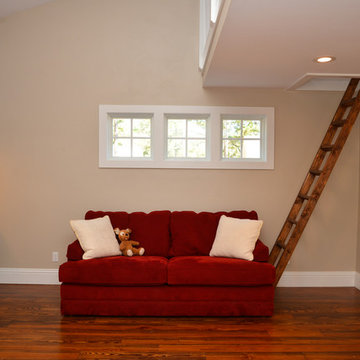
Andrea Cary
Свежая идея для дизайна: нейтральная детская с игровой среднего размера в стиле кантри с синими стенами и паркетным полом среднего тона для ребенка от 4 до 10 лет - отличное фото интерьера
Свежая идея для дизайна: нейтральная детская с игровой среднего размера в стиле кантри с синими стенами и паркетным полом среднего тона для ребенка от 4 до 10 лет - отличное фото интерьера
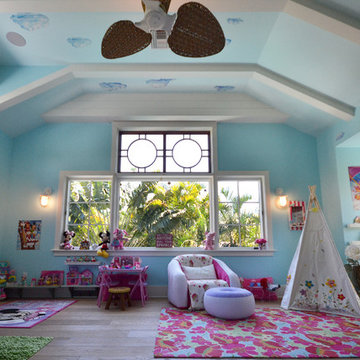
This second-story addition to an already 'picture perfect' Naples home presented many challenges. The main tension between adding the many 'must haves' the client wanted on their second floor, but at the same time not overwhelming the first floor. Working with David Benner of Safety Harbor Builders was key in the design and construction process – keeping the critical aesthetic elements in check. The owners were very 'detail oriented' and actively involved throughout the process. The result was adding 924 sq ft to the 1,600 sq ft home, with the addition of a large Bonus/Game Room, Guest Suite, 1-1/2 Baths and Laundry. But most importantly — the second floor is in complete harmony with the first, it looks as it was always meant to be that way.
©Energy Smart Home Plans, Safety Harbor Builders, Glenn Hettinger Photography
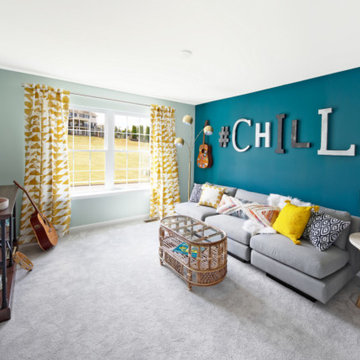
We assisted with building and furnishing this model home.
It was so fun to include a room for kids of all ages to hang out in. They have their own bathroom, comfy seating, a cool vibe that has a music theme, a TV for gamers, and snack bar area.
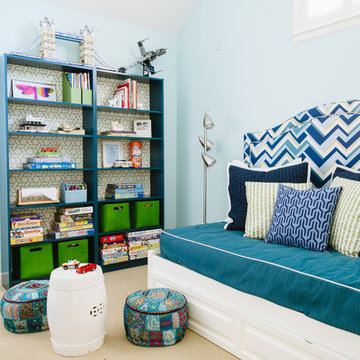
playroom / guest room combo with daybed
photo credit: Jenn Jacobson
Свежая идея для дизайна: детская с игровой в современном стиле с синими стенами и ковровым покрытием для мальчика - отличное фото интерьера
Свежая идея для дизайна: детская с игровой в современном стиле с синими стенами и ковровым покрытием для мальчика - отличное фото интерьера
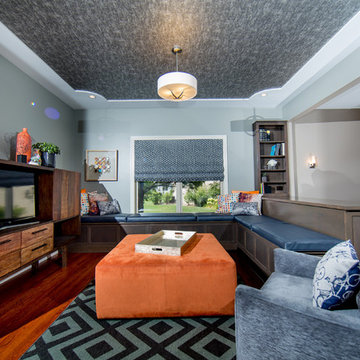
Kid's TV Room - Formal Living Room turned into a Kid's Area to Watch TV/Do Homework. Ceiling Wallcovering, Custom Built-in Bench Seating that Opens for Storage and also Features Integrated Desk and Shelving, TV Entertainment Unit, Square Orange Ottoman on Casters, Sofa Chair, Geometric Rug and Throw Pillows
Photo Credit: Robb Davidson Photography
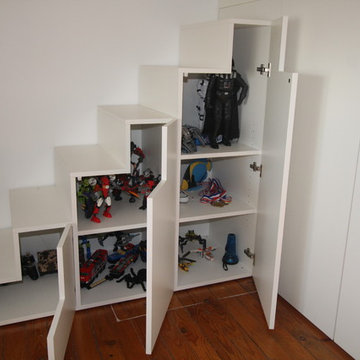
Anne-Sophie Coulloumme-Labarthe
Источник вдохновения для домашнего уюта: детская с игровой среднего размера в скандинавском стиле с синими стенами, светлым паркетным полом и коричневым полом для подростка, мальчика
Источник вдохновения для домашнего уюта: детская с игровой среднего размера в скандинавском стиле с синими стенами, светлым паркетным полом и коричневым полом для подростка, мальчика
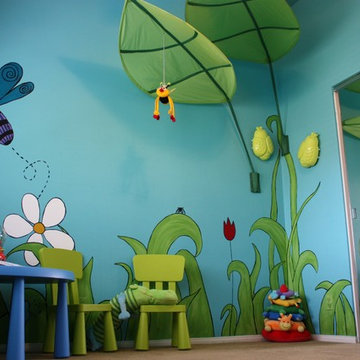
Свежая идея для дизайна: детская с игровой в стиле фьюжн с синими стенами - отличное фото интерьера
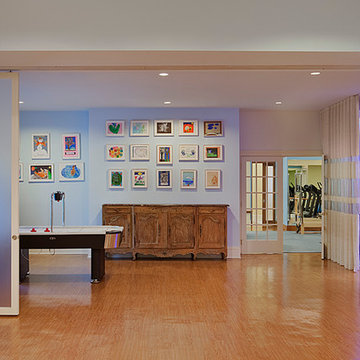
Moveable partitions allow different family members to coexist, and large walls were given scale with family-made art in a grid of frames.
The Media Room is visible on the right, and the Cabana is visible through the French doors straight ahead.
photo Eduard Hueber © archphoto.com
Детская игровая комната с синими стенами – фото дизайна интерьера
6


