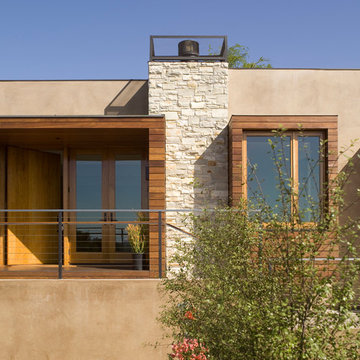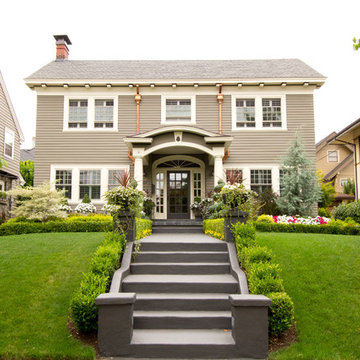Деревянные дома – фото и идеи
Сортировать:
Бюджет
Сортировать:Популярное за сегодня
21 - 40 из 100 436 фото
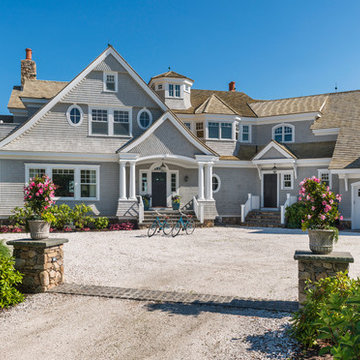
Пример оригинального дизайна: двухэтажный, деревянный, серый дом в морском стиле с двускатной крышей
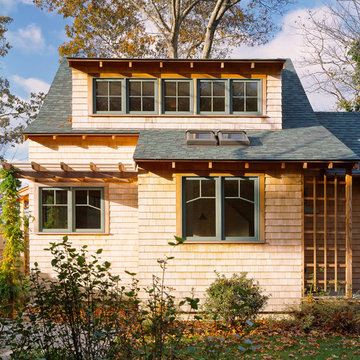
On a tiny lot on a quiet little dead-end street, we tucked this high-performance gem between two other small houses.
Photo: Brian vanden Brink
Свежая идея для дизайна: маленький, двухэтажный, деревянный дом в классическом стиле для на участке и в саду - отличное фото интерьера
Свежая идея для дизайна: маленький, двухэтажный, деревянный дом в классическом стиле для на участке и в саду - отличное фото интерьера
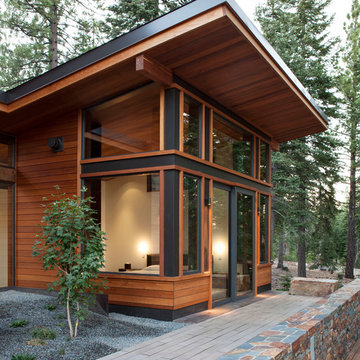
Mariko Reed
На фото: одноэтажный, деревянный дом в современном стиле с односкатной крышей
На фото: одноэтажный, деревянный дом в современном стиле с односкатной крышей

The Mazama house is located in the Methow Valley of Washington State, a secluded mountain valley on the eastern edge of the North Cascades, about 200 miles northeast of Seattle.
The house has been carefully placed in a copse of trees at the easterly end of a large meadow. Two major building volumes indicate the house organization. A grounded 2-story bedroom wing anchors a raised living pavilion that is lifted off the ground by a series of exposed steel columns. Seen from the access road, the large meadow in front of the house continues right under the main living space, making the living pavilion into a kind of bridge structure spanning over the meadow grass, with the house touching the ground lightly on six steel columns. The raised floor level provides enhanced views as well as keeping the main living level well above the 3-4 feet of winter snow accumulation that is typical for the upper Methow Valley.
To further emphasize the idea of lightness, the exposed wood structure of the living pavilion roof changes pitch along its length, so the roof warps upward at each end. The interior exposed wood beams appear like an unfolding fan as the roof pitch changes. The main interior bearing columns are steel with a tapered “V”-shape, recalling the lightness of a dancer.
The house reflects the continuing FINNE investigation into the idea of crafted modernism, with cast bronze inserts at the front door, variegated laser-cut steel railing panels, a curvilinear cast-glass kitchen counter, waterjet-cut aluminum light fixtures, and many custom furniture pieces. The house interior has been designed to be completely integral with the exterior. The living pavilion contains more than twelve pieces of custom furniture and lighting, creating a totality of the designed environment that recalls the idea of Gesamtkunstverk, as seen in the work of Josef Hoffman and the Viennese Secessionist movement in the early 20th century.
The house has been designed from the start as a sustainable structure, with 40% higher insulation values than required by code, radiant concrete slab heating, efficient natural ventilation, large amounts of natural lighting, water-conserving plumbing fixtures, and locally sourced materials. Windows have high-performance LowE insulated glazing and are equipped with concealed shades. A radiant hydronic heat system with exposed concrete floors allows lower operating temperatures and higher occupant comfort levels. The concrete slabs conserve heat and provide great warmth and comfort for the feet.
Deep roof overhangs, built-in shades and high operating clerestory windows are used to reduce heat gain in summer months. During the winter, the lower sun angle is able to penetrate into living spaces and passively warm the exposed concrete floor. Low VOC paints and stains have been used throughout the house. The high level of craft evident in the house reflects another key principle of sustainable design: build it well and make it last for many years!
Photo by Benjamin Benschneider

New custom beach home in the Golden Hills of Hermosa Beach, California, melding a modern sensibility in concept, plan and flow w/ traditional design aesthetic elements and detailing.
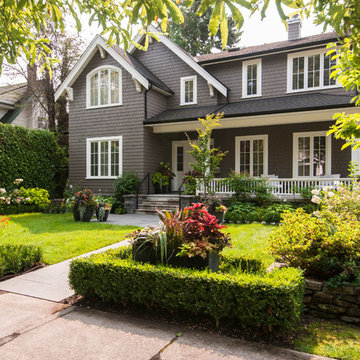
This home was beautifully painted in the best brown house colour, Benjamin Moore Mascarpone with Benjamin Moore Fairview Taupe as the trim colour. Photo credits to Ina Van Tonder.

Ulimited Style Photography
http://www.houzz.com/ideabooks/49412194/list/patio-details-a-relaxing-front-yard-retreat-in-los-angeles

green design, hilltop, metal roof, mountains, old west, private, ranch, reclaimed wood trusses, timber frame
На фото: одноэтажный, деревянный, коричневый дом среднего размера в стиле рустика с
На фото: одноэтажный, деревянный, коричневый дом среднего размера в стиле рустика с

Street view of the house, Rob Spring Photography
Идея дизайна: двухэтажный, деревянный, серый дом в стиле рустика
Идея дизайна: двухэтажный, деревянный, серый дом в стиле рустика
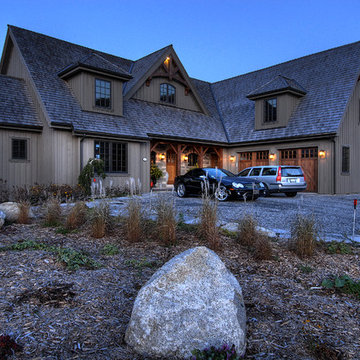
Источник вдохновения для домашнего уюта: двухэтажный, деревянный дом в стиле рустика
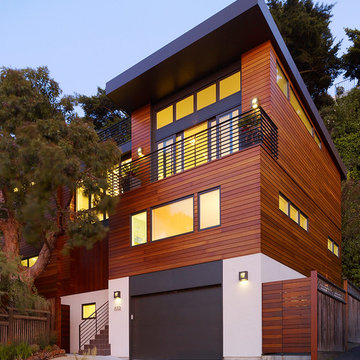
The front facade of the Cole STreet project remodeled by Design Line Construction
Источник вдохновения для домашнего уюта: деревянный дом в современном стиле
Источник вдохновения для домашнего уюта: деревянный дом в современном стиле

Roof Color: Weathered Wood
Siding Color: Benjamin Moore matched to C2 Paint's Wood Ash Color.
Пример оригинального дизайна: двухэтажный, деревянный, серый, большой частный загородный дом в классическом стиле с крышей из гибкой черепицы
Пример оригинального дизайна: двухэтажный, деревянный, серый, большой частный загородный дом в классическом стиле с крышей из гибкой черепицы
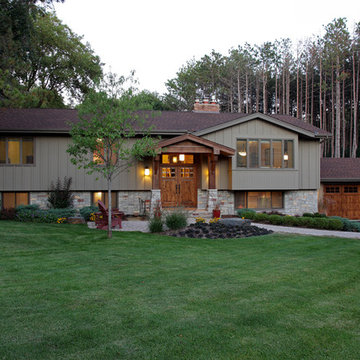
Источник вдохновения для домашнего уюта: деревянный, серый дом в классическом стиле с разными уровнями и двускатной крышей
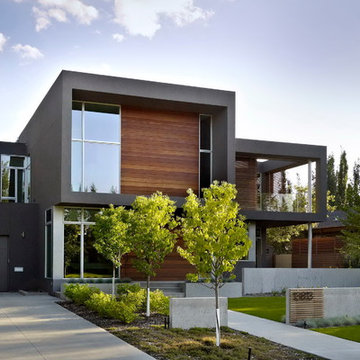
Project :: SD House
Design by :: www.thirdstone.ca
Photography: merle prosofsky
Стильный дизайн: деревянный дом в стиле модернизм - последний тренд
Стильный дизайн: деревянный дом в стиле модернизм - последний тренд

Scott Amundson
Стильный дизайн: одноэтажный, деревянный, коричневый дом из бревен в стиле рустика с двускатной крышей - последний тренд
Стильный дизайн: одноэтажный, деревянный, коричневый дом из бревен в стиле рустика с двускатной крышей - последний тренд

Пример оригинального дизайна: двухэтажный, деревянный, белый дом среднего размера в классическом стиле с двускатной крышей и крышей из смешанных материалов
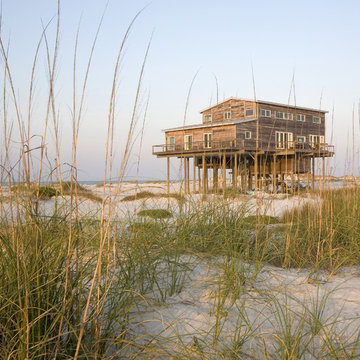
Island house in southern Florida, custom-designed and pre-cut by Habitat Post & Beam, Inc. This house was ferried to the job site where it was assembled by a local builder. Photos by Michael Penney, architectural photographer IMPORTANT NOTE: We are not involved in the finish or decoration of these homes, so it is unlikely that we can answer any questions about elements that were not part of our kit package, i.e., specific elements of the spaces such as appliances, colors, lighting, furniture, landscaping, etc. ADDITIONAL NOTE: This photo was used in a nice Houzz article about vacation house swapping options. The use of the photo in that article was not preapproved by Habitat, and we want to clarify that this house is not available for vacation home swapping.
Деревянные дома – фото и идеи
2
