Деревянные дома – фото и идеи
Сортировать:
Бюджет
Сортировать:Популярное за сегодня
141 - 160 из 100 386 фото
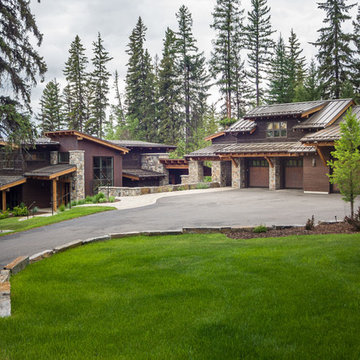
Свежая идея для дизайна: двухэтажный, деревянный, коричневый дом в стиле рустика с односкатной крышей - отличное фото интерьера
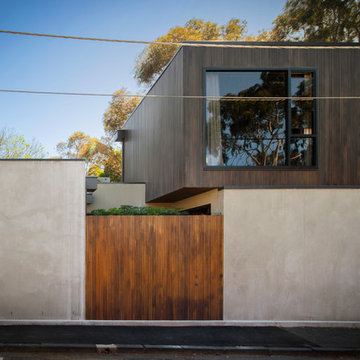
Tim Shaw - Impress Photography
Свежая идея для дизайна: маленький, двухэтажный, деревянный, серый дом в современном стиле с плоской крышей для на участке и в саду - отличное фото интерьера
Свежая идея для дизайна: маленький, двухэтажный, деревянный, серый дом в современном стиле с плоской крышей для на участке и в саду - отличное фото интерьера
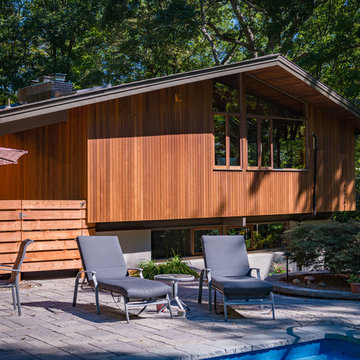
Traditional rustic cottage featuring clear western red cedar siding.
1x4 T&G (Tongue and Groove) Western Red Cedar siding, clear grade, smooth face, stained with 50/50 mix of Cabot's clear 9205 Pacific redwood and 9204 heartwood.
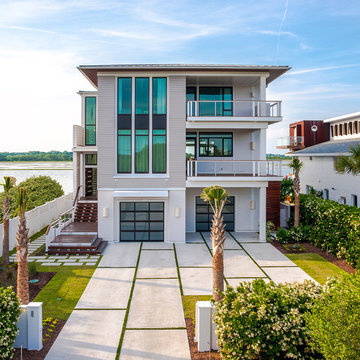
Свежая идея для дизайна: большой, трехэтажный, деревянный, бежевый дом в морском стиле с двускатной крышей - отличное фото интерьера
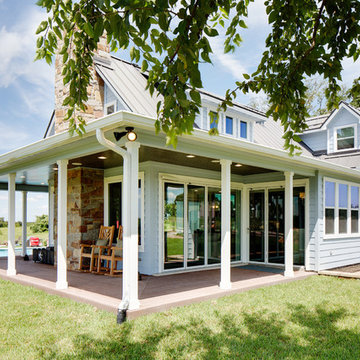
Свежая идея для дизайна: двухэтажный, деревянный, синий дом среднего размера в стиле кантри с вальмовой крышей - отличное фото интерьера
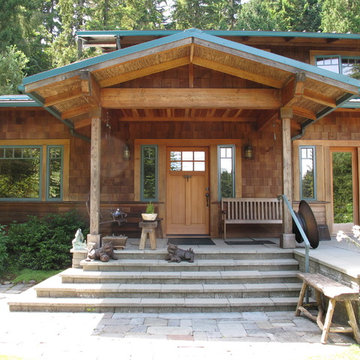
Стильный дизайн: двухэтажный, деревянный, коричневый частный загородный дом среднего размера в стиле кантри с вальмовой крышей и крышей из гибкой черепицы - последний тренд
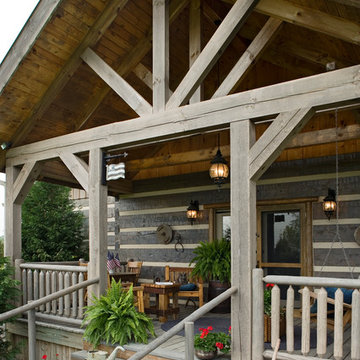
Пример оригинального дизайна: большой, одноэтажный, деревянный, серый частный загородный дом в стиле рустика с двускатной крышей и металлической крышей

Adam Rouse
Идея дизайна: трехэтажный, деревянный, синий частный загородный дом среднего размера в современном стиле с плоской крышей и крышей из смешанных материалов
Идея дизайна: трехэтажный, деревянный, синий частный загородный дом среднего размера в современном стиле с плоской крышей и крышей из смешанных материалов
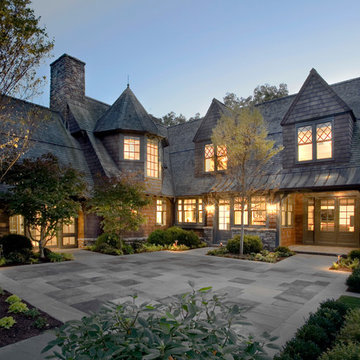
Photographer: Philip Jensen Carter
На фото: большой, двухэтажный, деревянный, коричневый дом в классическом стиле с мансардной крышей с
На фото: большой, двухэтажный, деревянный, коричневый дом в классическом стиле с мансардной крышей с
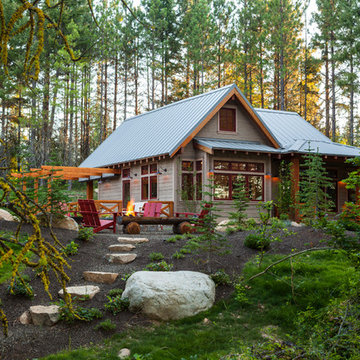
На фото: одноэтажный, деревянный, серый дом среднего размера в стиле рустика с двускатной крышей с

We used the timber frame of a century old barn to build this rustic modern house. The barn was dismantled, and reassembled on site. Inside, we designed the home to showcase as much of the original timber frame as possible.
Photography by Todd Crawford
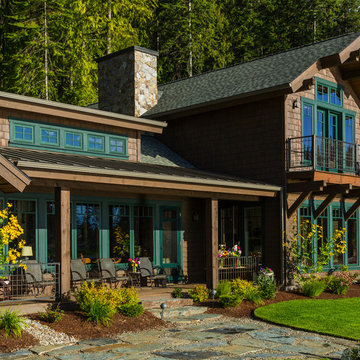
Karl Neumann photography
Идея дизайна: двухэтажный, деревянный, коричневый дом среднего размера в стиле рустика с двускатной крышей
Идея дизайна: двухэтажный, деревянный, коричневый дом среднего размера в стиле рустика с двускатной крышей

The guesthouse of our Green Mountain Getaway follows the same recipe as the main house. With its soaring roof lines and large windows, it feels equally as integrated into the surrounding landscape.
Photo by: Nat Rea Photography
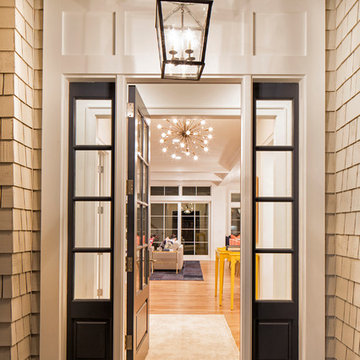
Builder: John Kraemer & Sons | Designer: Ben Nelson | Furnishings: Martha O'Hara Interiors | Photography: Landmark Photography
Свежая идея для дизайна: двухэтажный, деревянный, серый дом среднего размера в классическом стиле с двускатной крышей - отличное фото интерьера
Свежая идея для дизайна: двухэтажный, деревянный, серый дом среднего размера в классическом стиле с двускатной крышей - отличное фото интерьера
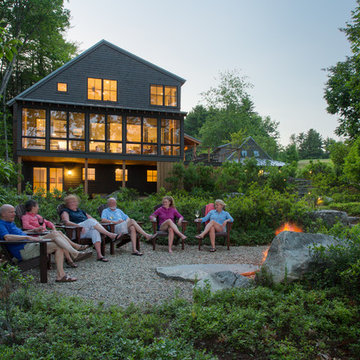
Jonathan Reece
Источник вдохновения для домашнего уюта: двухэтажный, деревянный, коричневый частный загородный дом среднего размера в стиле неоклассика (современная классика) с двускатной крышей и металлической крышей
Источник вдохновения для домашнего уюта: двухэтажный, деревянный, коричневый частный загородный дом среднего размера в стиле неоклассика (современная классика) с двускатной крышей и металлической крышей
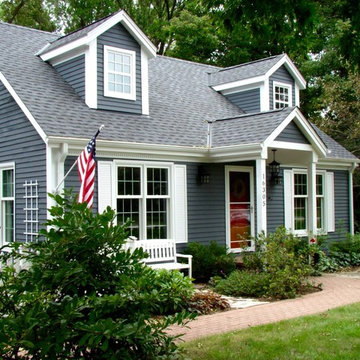
The Legacy Building Company channeled Cape Cod charm adding decorative dormers and a main entry portico to this Plymouth, MN home. The project also featured new roofing and a garage addition. Photo by Tom Sweeney, Content Craftsmen.
![[Bracketed Space] House](https://st.hzcdn.com/fimgs/pictures/exteriors/bracketed-space-house-mf-architecture-img~7f110a4c07d2cecd_5921-1-b9e964f-w360-h360-b0-p0.jpg)
The site descends from the street and is privileged with dynamic natural views toward a creek below and beyond. To incorporate the existing landscape into the daily life of the residents, the house steps down to the natural topography. A continuous and jogging retaining wall from outside to inside embeds the structure below natural grade at the front with flush transitions at its rear facade. All indoor spaces open up to a central courtyard which terraces down to the tree canopy, creating a readily visible and occupiable transitional space between man-made and nature.
The courtyard scheme is simplified by two wings representing common and private zones - connected by a glass dining “bridge." This transparent volume also visually connects the front yard to the courtyard, clearing for the prospect view, while maintaining a subdued street presence. The staircase acts as a vertical “knuckle,” mediating shifting wing angles while contrasting the predominant horizontality of the house.
Crips materiality and detailing, deep roof overhangs, and the one-and-half story wall at the rear further enhance the connection between outdoors and indoors, providing nuanced natural lighting throughout and a meaningful framed procession through the property.
Photography
Spaces and Faces Photography
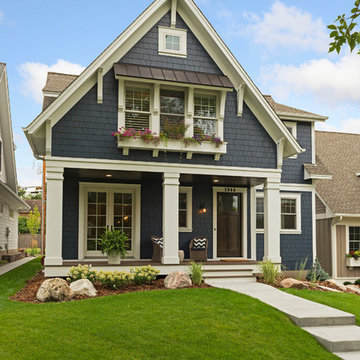
Builder: Copper Creek, LLC
Architect: David Charlez Designs
Interior Design: Bria Hammel Interiors
Photo Credit: Spacecrafting
Источник вдохновения для домашнего уюта: деревянный, синий частный загородный дом среднего размера в классическом стиле с крышей из гибкой черепицы
Источник вдохновения для домашнего уюта: деревянный, синий частный загородный дом среднего размера в классическом стиле с крышей из гибкой черепицы
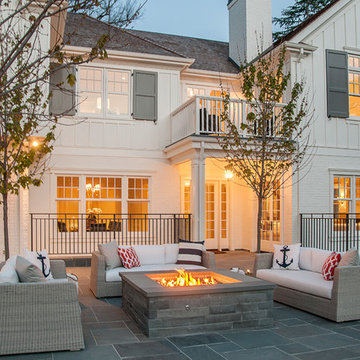
Seating and fire pits create intimate exterior patio spaces. Iron railings wrap the light wells providing access and natural light to a generous full basement from the rear yard area. Painted brick and shutters accent the modern adaptation of traditional detailing. Gutters, rain leaders and roof overhangs are refined and deliberate.
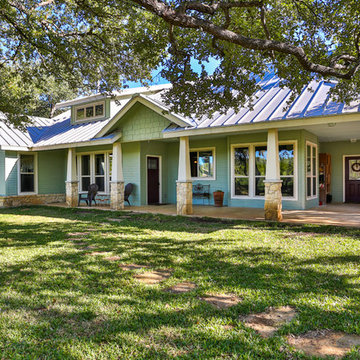
Пример оригинального дизайна: одноэтажный, деревянный, зеленый дом среднего размера в стиле кантри с двускатной крышей
Деревянные дома – фото и идеи
8