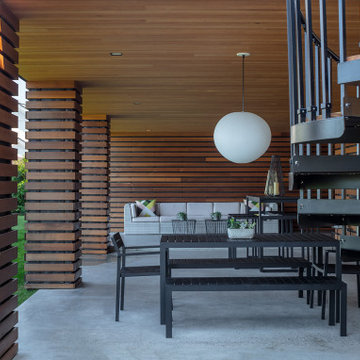Деревянные дома – фото и идеи
Сортировать:
Бюджет
Сортировать:Популярное за сегодня
121 - 140 из 100 389 фото

The Harlow's exterior exudes modern sophistication with its gray siding, complemented by a sleek gray garage door and a tastefully placed light-colored stone accent above. The white window frames add a touch of contrast, allowing ample natural light to illuminate the interior spaces. A well-maintained front lawn enhances the curb appeal, providing a welcoming and inviting atmosphere. Surrounding the property, a fence offers privacy and security, creating a sense of tranquility within the outdoor space. Together, these elements combine to create a visually appealing and harmonious exterior that sets the stage for the contemporary elegance found within the Harlow.

White limestone, slatted teak siding and black metal accents make this modern Denver home stand out!
Свежая идея для дизайна: огромный, трехэтажный, деревянный частный загородный дом в стиле модернизм с плоской крышей, крышей из смешанных материалов, черной крышей и отделкой планкеном - отличное фото интерьера
Свежая идея для дизайна: огромный, трехэтажный, деревянный частный загородный дом в стиле модернизм с плоской крышей, крышей из смешанных материалов, черной крышей и отделкой планкеном - отличное фото интерьера

Пример оригинального дизайна: маленький, деревянный, белый частный загородный дом в морском стиле с односкатной крышей, металлической крышей, черной крышей и отделкой планкеном для на участке и в саду

На фото: одноэтажный, деревянный, серый частный загородный дом в стиле модернизм с двускатной крышей, металлической крышей, черной крышей и отделкой доской с нащельником
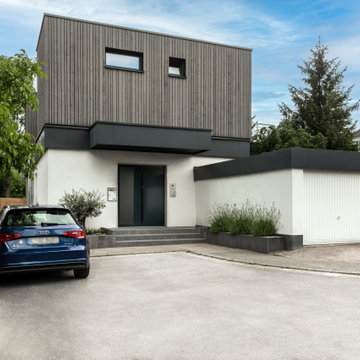
Eingangsbereich mit Aufstockung aus Holz in Mülheim an der Ruhr.
Идея дизайна: двухэтажный, деревянный дом среднего размера в стиле модернизм с плоской крышей и отделкой планкеном
Идея дизайна: двухэтажный, деревянный дом среднего размера в стиле модернизм с плоской крышей и отделкой планкеном

A Modern home that wished for more warmth...
An addition and reconstruction of approx. 750sq. area.
That included new kitchen, office, family room and back patio cover area.
The floors are polished concrete in a dark brown finish to inject additional warmth vs. the standard concrete gray most of us familiar with.
A huge 16' multi sliding door by La Cantina was installed, this door is aluminum clad (wood finish on the interior of the door).
The vaulted ceiling allowed us to incorporate an additional 3 picture windows above the sliding door for more afternoon light to penetrate the space.
Notice the hidden door to the office on the left, the SASS hardware (hidden interior hinges) and the lack of molding around the door makes it almost invisible.
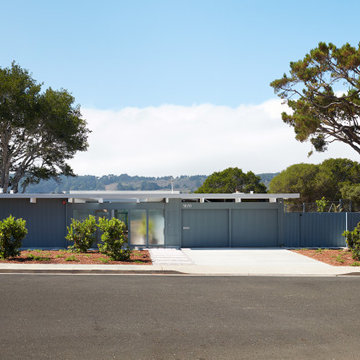
Street elevation
Пример оригинального дизайна: одноэтажный, деревянный, зеленый частный загородный дом в стиле ретро с плоской крышей
Пример оригинального дизайна: одноэтажный, деревянный, зеленый частный загородный дом в стиле ретро с плоской крышей

Brand new 2-Story 3,100 square foot Custom Home completed in 2022. Designed by Arch Studio, Inc. and built by Brooke Shaw Builders.
На фото: большой, двухэтажный, деревянный, белый частный загородный дом в стиле кантри с двускатной крышей, крышей из смешанных материалов, серой крышей и отделкой доской с нащельником
На фото: большой, двухэтажный, деревянный, белый частный загородный дом в стиле кантри с двускатной крышей, крышей из смешанных материалов, серой крышей и отделкой доской с нащельником

Пример оригинального дизайна: одноэтажный, деревянный, белый частный загородный дом среднего размера в стиле модернизм с односкатной крышей, металлической крышей, черной крышей и отделкой доской с нащельником

Пример оригинального дизайна: одноэтажный, деревянный, серый частный загородный дом в стиле ретро с односкатной крышей, металлической крышей и серой крышей
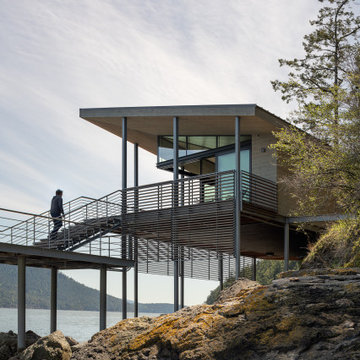
Photography: Andrew Pogue
Стильный дизайн: маленький, одноэтажный, деревянный дом в стиле модернизм с металлической крышей для на участке и в саду - последний тренд
Стильный дизайн: маленький, одноэтажный, деревянный дом в стиле модернизм с металлической крышей для на участке и в саду - последний тренд
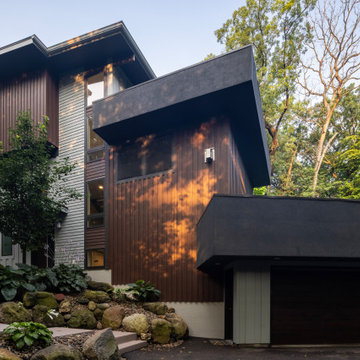
quinnpaskus.com (photographer)
На фото: деревянный частный загородный дом в стиле ретро с плоской крышей, крышей из смешанных материалов, черной крышей и отделкой доской с нащельником с
На фото: деревянный частный загородный дом в стиле ретро с плоской крышей, крышей из смешанных материалов, черной крышей и отделкой доской с нащельником с

Пример оригинального дизайна: трехэтажный, деревянный, коричневый частный загородный дом среднего размера в современном стиле с двускатной крышей, металлической крышей, коричневой крышей и отделкой планкеном
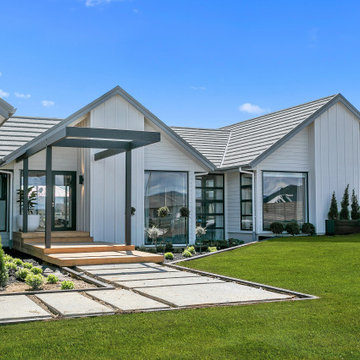
This split level contemporary design home is perfect for family and entertaining. Set on a generous 1800m2 landscaped section, boasting 4 bedrooms, a study, 2 bathrooms and a powder room, every detail of this architecturally designed home is finished to the highest standard. A fresh neutral palette connects the interior, with features including: baton ceilings and walls, American Oak entrance steps, double glazed windows and HRV Solar System. Families keen on entertaining enjoy the benefits of two living areas, a well appointed scullery and the al fresco dining area, complete with exterior fire.

Пример оригинального дизайна: двухэтажный, деревянный, коричневый частный загородный дом в морском стиле с мансардной крышей, крышей из гибкой черепицы, коричневой крышей и отделкой дранкой

На фото: одноэтажный, деревянный, зеленый частный загородный дом среднего размера в стиле кантри с двускатной крышей, крышей из гибкой черепицы, черной крышей и отделкой планкеном с

Стильный дизайн: трехэтажный, деревянный частный загородный дом среднего размера в классическом стиле с двускатной крышей, черепичной крышей, коричневой крышей и отделкой планкеном - последний тренд

A Scandinavian modern home in Shorewood, Minnesota with simple gable roof forms, black exterior, elevated patio, and black brick fireplace. Floor to ceiling windows provide expansive views of the lake.

На фото: большой, деревянный, серый частный загородный дом в стиле рустика с двускатной крышей, крышей из смешанных материалов, серой крышей и отделкой дранкой с
Деревянные дома – фото и идеи
7
