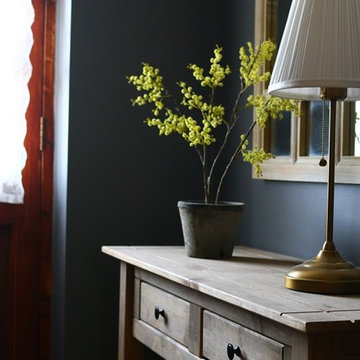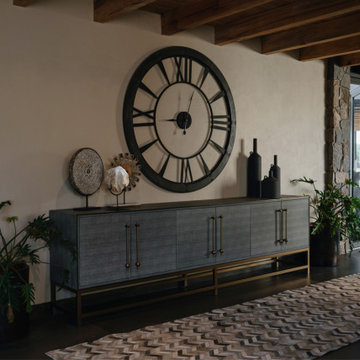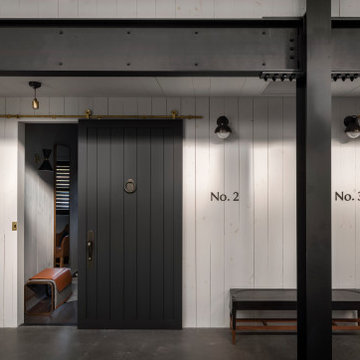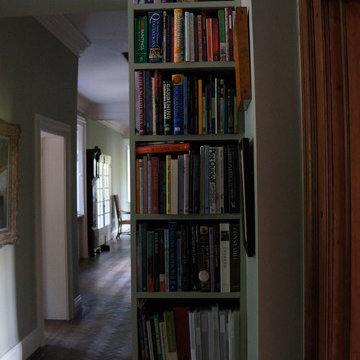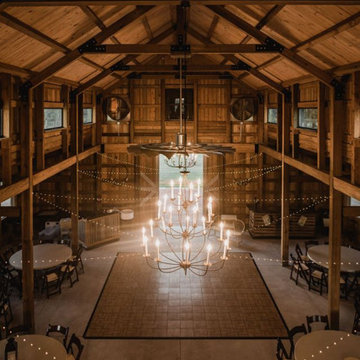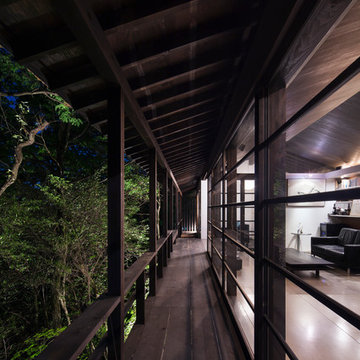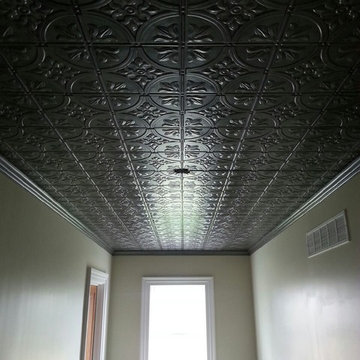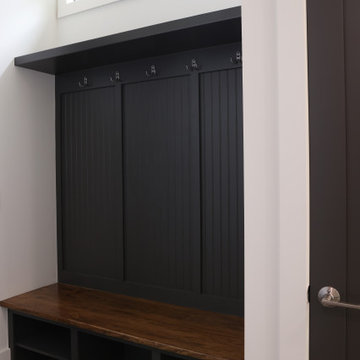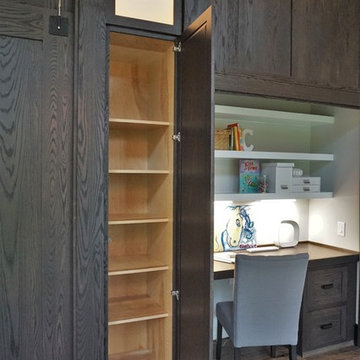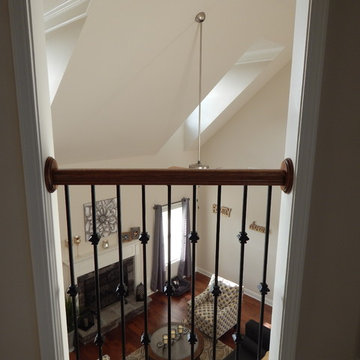Черный коридор в стиле кантри – фото дизайна интерьера
Сортировать:
Бюджет
Сортировать:Популярное за сегодня
41 - 60 из 369 фото
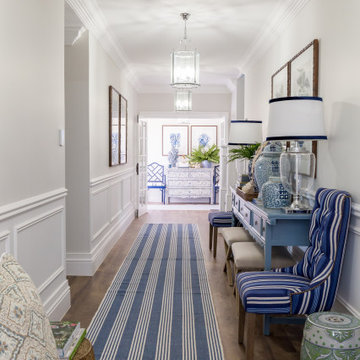
The design is typical Hampton's with a punch of personality that gives an instant wow factor.
This was a renovation of epic proportions where the original 1860s farmhouse was renovated and built around by adding a wing on either side. The home has been in the family for many generations so it was important to respect its history while creating new, beautiful spaces.
From the very start of the project Natalee had decided the kitchen was going to be the standout of this home, falling back on the saying that the ‘kitchen is the heart of the home.’ Not only is the scale grand, the design, colour choices and styling too. The custom cabinetry features Intrim’s inlay moulds and is bordered by our skirting boards, adding an extra element of oomph, or is like ‘putting earrings on the outfit,’ as Natalee would say.
There is clearly a very traditional Hamptons design throughout the home with some more unexpected elements that are Natalee’s personal touches, reflecting her own style and taste.
The home is styled down to its last inch and is high impact and jaw dropping at every turn.
The mouldings throughout this home are extensive, bold and large. Intrim supplied Intrim SK505 skirting boards in 230mm and 115mm architraves, SB01 skirting block, CR46 chair rail, IN25 inlay mould, IN09 inlay mould, PR26 picture rail, CM25 cornice mould, CM27 cornice mould and IHR10 handrail
Design: Natalee Bowen, Indah Island | Carpentry: Perth Bespoke Carpentry

Ein großzügiger Eingangsbereich mit ausreichend Stauraum heißt die Bewohner des Hauses und ihre Gäste herzlich willkommen. Der Eingangsbereich ist in grau-beige Tönen gehalten. Im Bereich des Windfangs sind Steinfliesen mit getrommelten Kanten verlegt, die in den Vinylboden übergehen, der im restlichen Wohnraum verlegt ist.
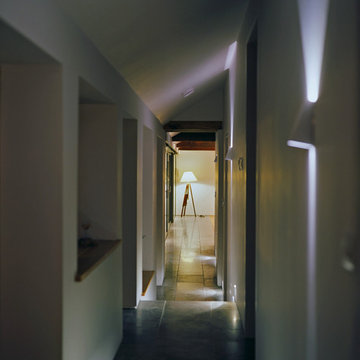
Источник вдохновения для домашнего уюта: коридор в стиле кантри с серыми стенами и полом из известняка
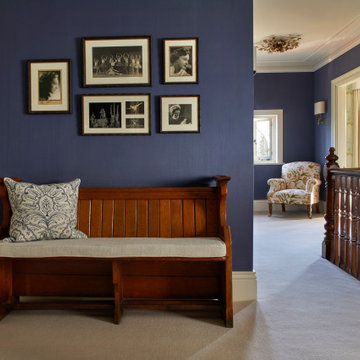
Landing
На фото: большой коридор в стиле кантри с синими стенами, ковровым покрытием, бежевым полом и обоями на стенах
На фото: большой коридор в стиле кантри с синими стенами, ковровым покрытием, бежевым полом и обоями на стенах
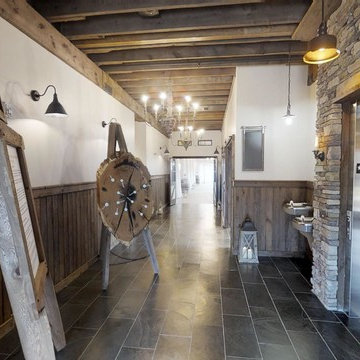
Old dairy barn completely remodeled into a wedding venue/ event center. Lower level area ready for weddings
Пример оригинального дизайна: огромный коридор в стиле кантри с полом из сланца и серым полом
Пример оригинального дизайна: огромный коридор в стиле кантри с полом из сланца и серым полом
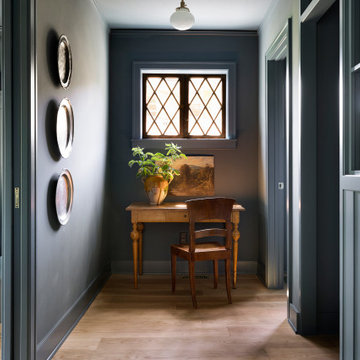
Источник вдохновения для домашнего уюта: коридор в стиле кантри с синими стенами, светлым паркетным полом, коричневым полом и деревянными стенами
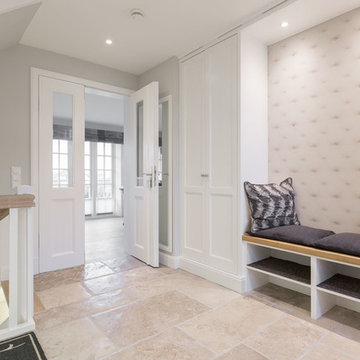
www.immofoto-sylt.de
Источник вдохновения для домашнего уюта: коридор среднего размера в стиле кантри с белыми стенами, полом из сланца и бежевым полом
Источник вдохновения для домашнего уюта: коридор среднего размера в стиле кантри с белыми стенами, полом из сланца и бежевым полом
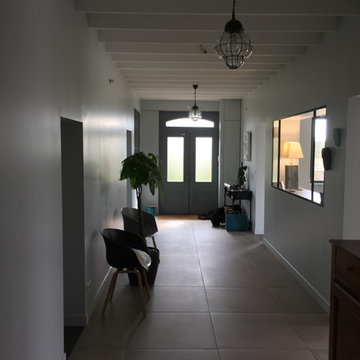
couloir de ferme ancienne éclairé latéralement ; plafond ancien peint en clair .
На фото: коридор в стиле кантри
На фото: коридор в стиле кантри
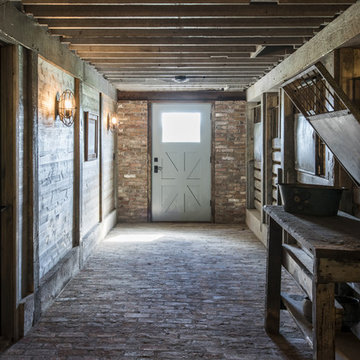
Photography by Andrew Hyslop
Стильный дизайн: коридор в стиле кантри - последний тренд
Стильный дизайн: коридор в стиле кантри - последний тренд
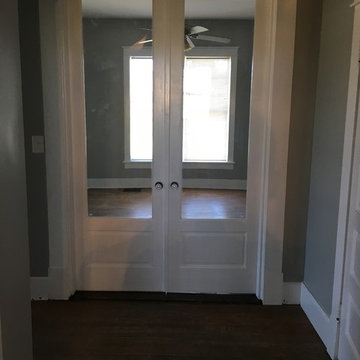
Источник вдохновения для домашнего уюта: коридор среднего размера в стиле кантри с серыми стенами и паркетным полом среднего тона
Черный коридор в стиле кантри – фото дизайна интерьера
3
