Черный коридор с любым потолком – фото дизайна интерьера
Сортировать:
Бюджет
Сортировать:Популярное за сегодня
1 - 20 из 150 фото

Источник вдохновения для домашнего уюта: коридор в стиле неоклассика (современная классика) с коричневыми стенами, темным паркетным полом, коричневым полом, балками на потолке и деревянными стенами

By adding the wall between the Foyer and Family Room, the view to the Family Room is now beautifully framed by the black cased opening. Perforated metal wall scones flank the hallway to the right, which leads to the private bedroom suites. The relocated coat closet provides an end to the new floating fireplace, hearth and built in shelves. On the left, artwork is perfectly lit to lead visitors into the Family Room. Engineered European Oak flooring was installed. The wide plank matte finish compliments the industrial feel of the existing rough cut ceiling beams.

Photo : © Julien Fernandez / Amandine et Jules – Hotel particulier a Angers par l’architecte Laurent Dray.
Пример оригинального дизайна: коридор среднего размера в стиле неоклассика (современная классика) с белыми стенами, полом из терракотовой плитки, кессонным потолком и панелями на части стены
Пример оригинального дизайна: коридор среднего размера в стиле неоклассика (современная классика) с белыми стенами, полом из терракотовой плитки, кессонным потолком и панелями на части стены
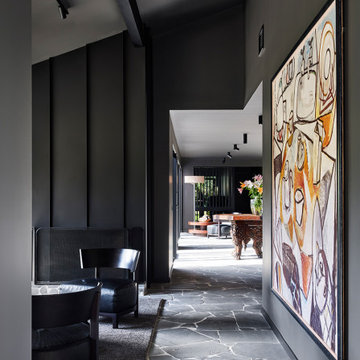
Behind the rolling hills of Arthurs Seat sits “The Farm”, a coastal getaway and future permanent residence for our clients. The modest three bedroom brick home will be renovated and a substantial extension added. The footprint of the extension re-aligns to face the beautiful landscape of the western valley and dam. The new living and dining rooms open onto an entertaining terrace.
The distinct roof form of valleys and ridges relate in level to the existing roof for continuation of scale. The new roof cantilevers beyond the extension walls creating emphasis and direction towards the natural views.
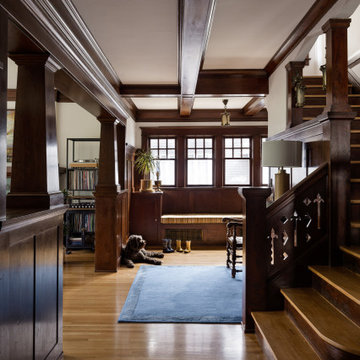
Photography by Miranda Estes
Идея дизайна: коридор среднего размера в стиле кантри с белыми стенами, паркетным полом среднего тона и кессонным потолком
Идея дизайна: коридор среднего размера в стиле кантри с белыми стенами, паркетным полом среднего тона и кессонным потолком

Пример оригинального дизайна: огромный коридор в классическом стиле с зелеными стенами, мраморным полом, сводчатым потолком и обоями на стенах
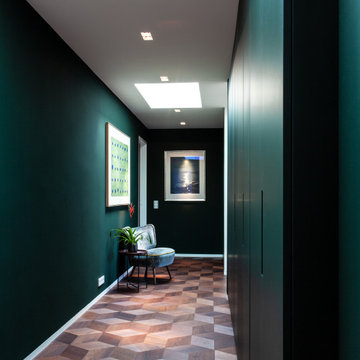
Свежая идея для дизайна: большой коридор в стиле ретро с зелеными стенами, паркетным полом среднего тона, коричневым полом и многоуровневым потолком - отличное фото интерьера

Remodeled hallway is flanked by new storage and display units
Идея дизайна: коридор среднего размера в стиле модернизм с коричневыми стенами, полом из винила, коричневым полом, сводчатым потолком и деревянными стенами
Идея дизайна: коридор среднего размера в стиле модернизм с коричневыми стенами, полом из винила, коричневым полом, сводчатым потолком и деревянными стенами
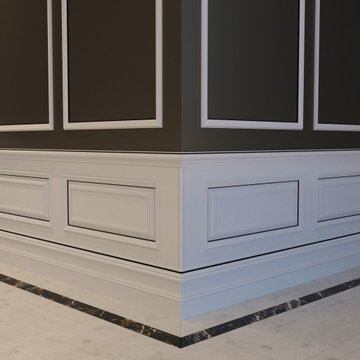
Luxury Interior Architecture showcasing the Genius Collection.
Your home is your castle and we specialise in designing unique, luxury, timeless interiors for you making your dreams become reality.

Moody entrance hallway
Свежая идея для дизайна: коридор среднего размера в современном стиле с зелеными стенами, темным паркетным полом, многоуровневым потолком и панелями на части стены - отличное фото интерьера
Свежая идея для дизайна: коридор среднего размера в современном стиле с зелеными стенами, темным паркетным полом, многоуровневым потолком и панелями на части стены - отличное фото интерьера

На фото: коридор в стиле лофт с разноцветными стенами, паркетным полом среднего тона, коричневым полом, балками на потолке и кирпичными стенами
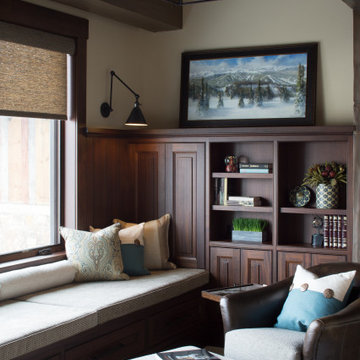
A cozy, comfortable seating area outside the guest rooms provide a quiet place to relax. The bench seat is deep enough for a nap after a long day on the ski slopes.

Источник вдохновения для домашнего уюта: большой коридор в стиле кантри с бежевыми стенами, полом из сланца, разноцветным полом и балками на потолке
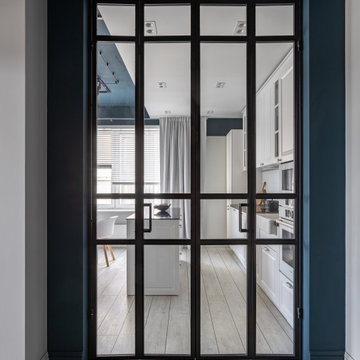
Между гостиной и коридором расширили проем для стеклянной перегородки, впустили свет в прихожую. На полу кварцвиниловое покрытие moduleo с декоративной вставкой – так мы сымитировали доску.
Отошли от привычного приема: темный пол и светлый потолок и сделали наоборот - светлый пол и темный потолок. Так визуально потолок увели в бесконечность
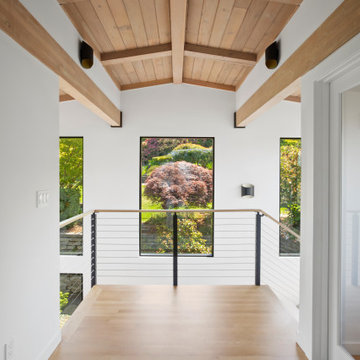
This aesthetically pleasing hallway leads from the master bedroom to the foyer, making for a grand entrance every day.
Стильный дизайн: коридор в стиле ретро с белыми стенами, светлым паркетным полом и деревянным потолком - последний тренд
Стильный дизайн: коридор в стиле ретро с белыми стенами, светлым паркетным полом и деревянным потолком - последний тренд
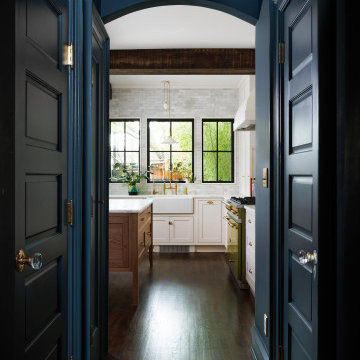
Стильный дизайн: коридор среднего размера в стиле неоклассика (современная классика) с синими стенами, темным паркетным полом, коричневым полом и сводчатым потолком - последний тренд

Kendrick's Cabin is a full interior remodel, turning a traditional mountain cabin into a modern, open living space.
The walls and ceiling were white washed to give a nice and bright aesthetic. White the original wood beams were kept dark to contrast the white. New, larger windows provide more natural light while making the space feel larger. Steel and metal elements are incorporated throughout the cabin to balance the rustic structure of the cabin with a modern and industrial element.
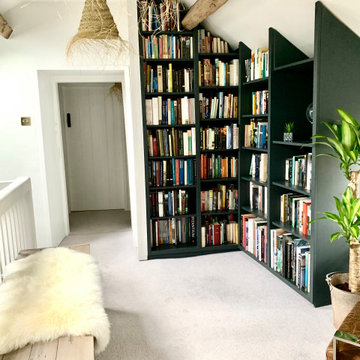
Rustic landing space transformed into a reading area with large bespoke bookcase.
Стильный дизайн: коридор в стиле рустика с белыми стенами, ковровым покрытием, любым потолком и любой отделкой стен - последний тренд
Стильный дизайн: коридор в стиле рустика с белыми стенами, ковровым покрытием, любым потолком и любой отделкой стен - последний тренд
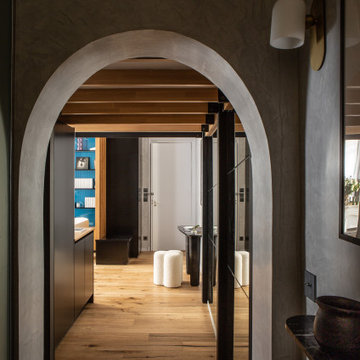
After searching for the perfect Paris apartment that could double as an atelier for five years, Laure Nell Interiors founder and principal Laetitia Laurent fell in love with this 415-square-foot pied-à-terre that packs a punch. Situated in the coveted Golden Triangle area in the 8th arrondissement—between avenue Montaigne, avenue des Champs-Elysées and avenue George V—the apartment was destined to be fashionable. The building’s Hausmannian architecture and a charming interior courtyard make way for modern interior architectural detailing that had been done during a previous renovation. Hardwood floors with deep black knotting, slatted wood paneling, and blue lacquer in the built-ins gave the apartment an interesting contemporary twist against the otherwise classic backdrop, including the original fireplace from the Hausmann era.
Laure Nell Interiors played up this dichotomy with playfully curated furnishings and lighting found during Paris Design Week: a mid-century Tulip table in the dining room, a coffee table from the NV Gallery x J’aime tout chez toi capsule collection, and a fireside chair from Popus Editions, a Paris-London furniture line with a restrained French take on British-inspired hues. In the bedroom, black and white details nod to Coco Chanel and ochre-colored bedding keeps the aesthetic current. A pendant from Oi Soi Oi lends the room a minimalist Asian element reminiscent of Laurent’s time in Kyoto.
Thanks to tall ceilings and the mezzanine loft space that had been added above the kitchen, the apartment exudes a feeling of grandeur despite its small footprint. Photos by Gilles Trillard

Hallway with console table and a wood - marble combined floor.
На фото: большой коридор: освещение в классическом стиле с белыми стенами, мраморным полом, разноцветным полом, кессонным потолком и панелями на стенах
На фото: большой коридор: освещение в классическом стиле с белыми стенами, мраморным полом, разноцветным полом, кессонным потолком и панелями на стенах
Черный коридор с любым потолком – фото дизайна интерьера
1