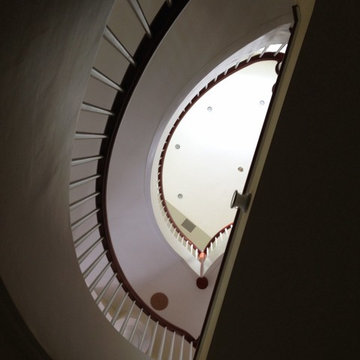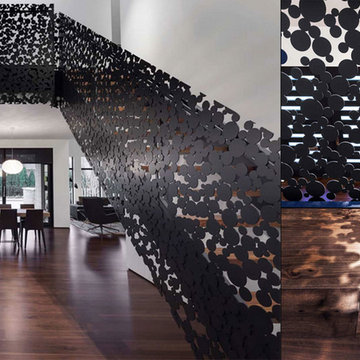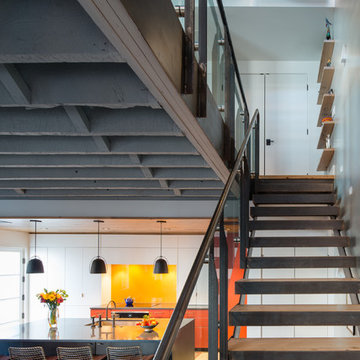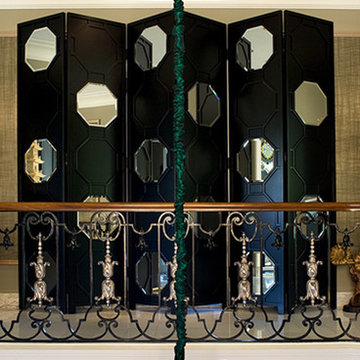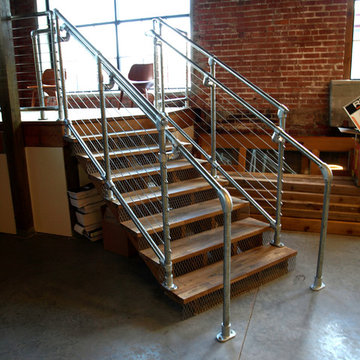Черная лестница в стиле фьюжн – фото дизайна интерьера
Сортировать:
Бюджет
Сортировать:Популярное за сегодня
61 - 80 из 550 фото
1 из 3
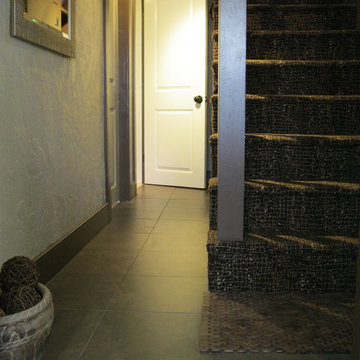
Basement level stairway and hall with porcelain tile. Children's custom made storage cubbys and two enclosed storage closets are located beneath stairway. White door leads to adjacent tiny, green powder room which serves the nearby family / media room.
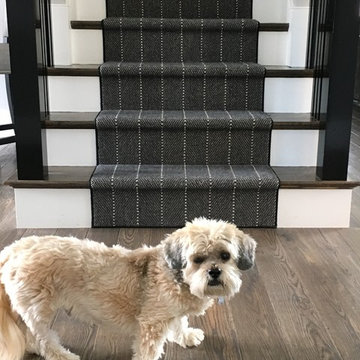
На фото: прямая лестница среднего размера в стиле фьюжн с крашенными деревянными ступенями и ковровыми подступенками с
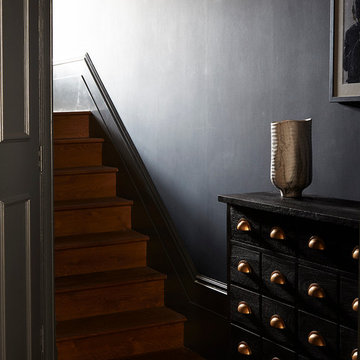
We kept hallways and stairwells dark and moody in a mix of beautiful Farrow and Ball chalky paint shades, to create a backdrop for the Client’s art.
Свежая идея для дизайна: лестница в стиле фьюжн - отличное фото интерьера
Свежая идея для дизайна: лестница в стиле фьюжн - отличное фото интерьера
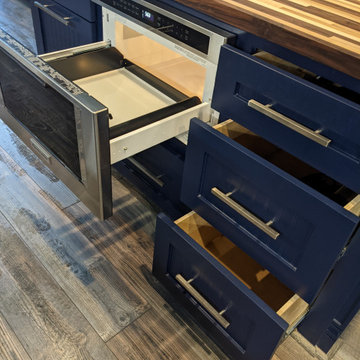
total gut and rebuild to expand a kitchen footprint into the dining room and create a huge cooking and entertaining space.
We removed the load bearing wall that separated the dining and kitchen area and installed an engineered beam in the ceiling to carry the load and open up the space.
Relocating the sink, oven range and electrical enabled us to restructure and give our clients the kitchen of their dreams.
This eclectic design features:
✨ Cambria Harlech quartz countertops which have sophisticated, rich coppers and golds dancing behind a dramatic dark brown copper vein paired with a stainless steel subway tile backsplash for a modern industrial style edge
✨ Floor to ceiling elevated Shaker style cabinetry with beadboard accent, a decorative venthood and butcher block island with ornate legs giving this space lots of personality
✨ All the bells & whistles for the home chef - microwave drawer in the butcher block prep island with trash can drawer, 6 burner professional range with pot filler and high powered range hood above and a huge single basin apron front sink.
This collaboration of modern features, traditional elements and industrial-inspired accents was blended just right to create a sophisticated kitchen that's also warm and inviting.
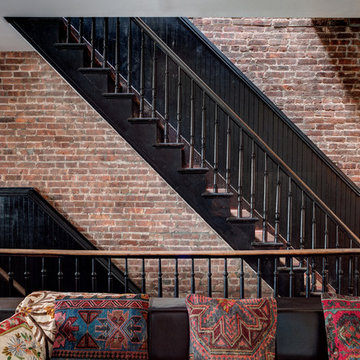
Adding a penthouse perch to this 1899 row house with a harbor view demanded unusual tactics. To circumvent municipal limitations on floor area, a section of floor was removed from one level and “transferred” to the roof as a new studio space. To comply with local height limitations, an innovative structure of solid wood studs was deployed to reduce floor and ceiling thicknesses to the bare minimum. Aside from creating the desired rooftop refuge, these gymnastics also created a dynamic cascade of interior living spaces for an urban designer and his family.
Photos by Bruce Buck.
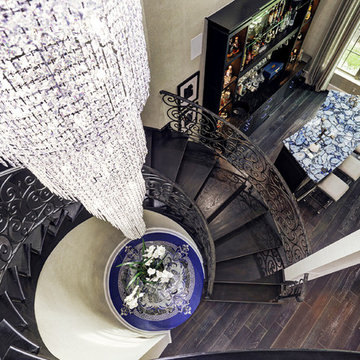
Стильный дизайн: большая изогнутая деревянная лестница в стиле фьюжн с металлическими перилами и деревянными ступенями - последний тренд
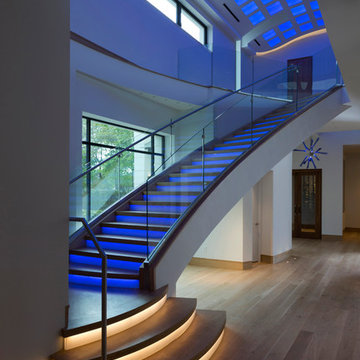
Источник вдохновения для домашнего уюта: большая прямая лестница в стиле фьюжн с деревянными ступенями и крашенными деревянными подступенками
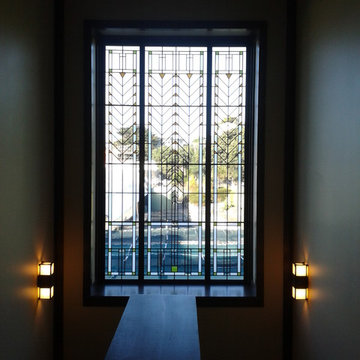
Chevron window for staircase
Glassworks
На фото: п-образная лестница среднего размера в стиле фьюжн
На фото: п-образная лестница среднего размера в стиле фьюжн
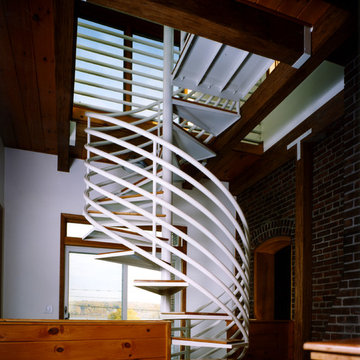
This contemporary white metal spiral staircase stands out as a stunning focal point in pleasant contrast with the surrounding exposed wood and brick. The stair leads to a roof top deck with magnificent views of the Hudson River and the Roundout Light House.
Photo Credit: David A. Beckwith
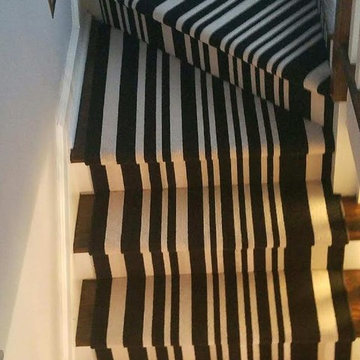
На фото: прямая лестница среднего размера в стиле фьюжн с ступенями с ковровым покрытием, ковровыми подступенками и деревянными перилами
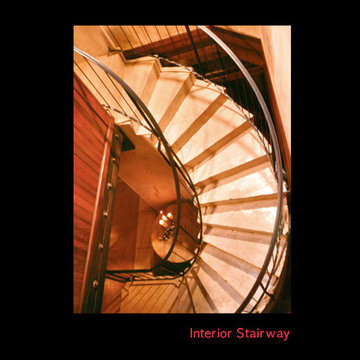
interior stairway, rammed earth
На фото: лестница в стиле фьюжн с
На фото: лестница в стиле фьюжн с
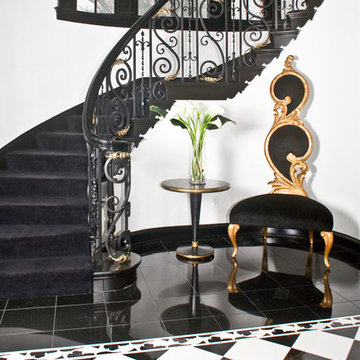
Elegant Foyer with black and white floor, custom Thassos marble border. Custom wrought iron stair railing with cast brass-plated leaves. Gold leaf carved chair, black lacquer and gold leaf accent table. Black velvet stair carpet, Black woodwork and white walls.
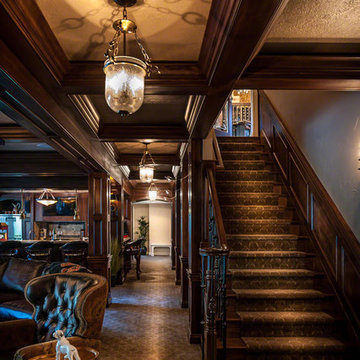
David Alan
Пример оригинального дизайна: большая прямая деревянная лестница в стиле фьюжн с ступенями с ковровым покрытием
Пример оригинального дизайна: большая прямая деревянная лестница в стиле фьюжн с ступенями с ковровым покрытием
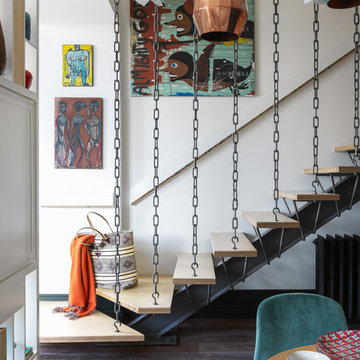
Пример оригинального дизайна: прямая лестница в стиле фьюжн с деревянными ступенями без подступенок
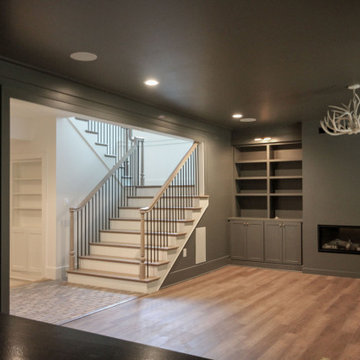
На фото: большая лестница на больцах в стиле фьюжн с деревянными ступенями, крашенными деревянными подступенками, перилами из смешанных материалов и стенами из вагонки
Черная лестница в стиле фьюжн – фото дизайна интерьера
4
