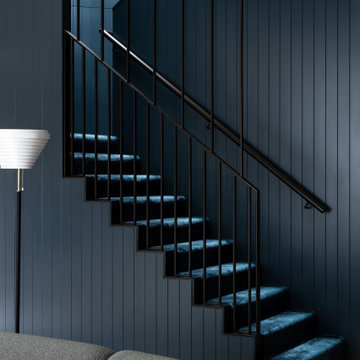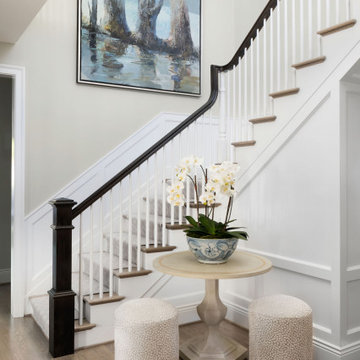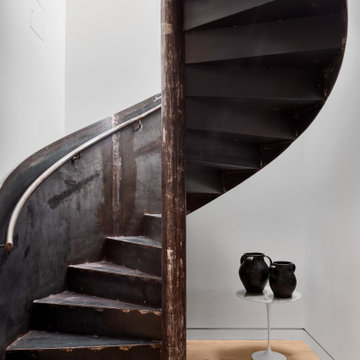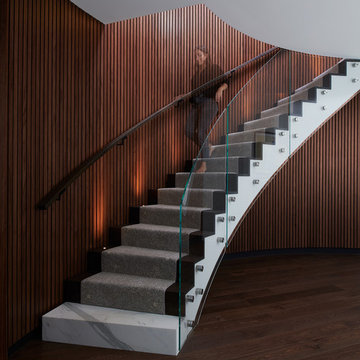Черная лестница – фото дизайна интерьера
Сортировать:
Бюджет
Сортировать:Популярное за сегодня
1 - 20 из 28 055 фото
1 из 2

Take a home that has seen many lives and give it yet another one! This entry foyer got opened up to the kitchen and now gives the home a flow it had never seen.
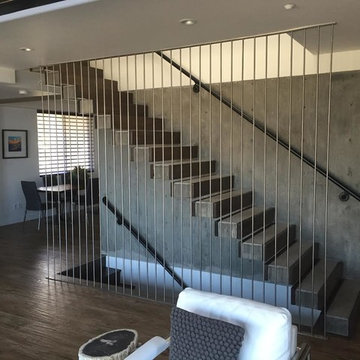
Пример оригинального дизайна: большая прямая бетонная лестница в стиле модернизм с бетонными ступенями
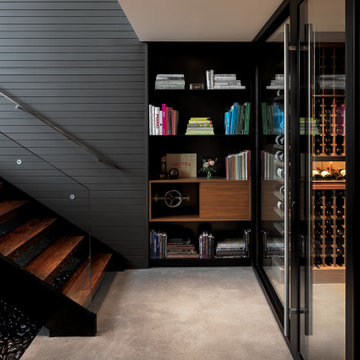
Glass Link is designed for a growing family with a passion for entertaining, nature, and Japanese design. The home features a central glass pavilion with a floating roof that is bordered on both sides by 48 feet of floor-to-ceiling retractable glass doors. The site has forests on both the northside and southside and the design links the two spaces. This graceful home has a direct connection to nature, perfect for gatherings with family and friends, while equally suited for quieter moments.
2020 AIA Oregon Merit Award
2020 Oregon Home Structure & Style Award
2020 Gold Nugget Award Best Custom Home

The first goal for this client in Chatham was to give them a front walk and entrance that was beautiful and grande. We decided to use natural blue bluestone tiles of random sizes. We integrated a custom cut 6" x 9" bluestone border and ran it continuous throughout. Our second goal was to give them walking access from their driveway to their front door. Because their driveway was considerably lower than the front of their home, we needed to cut in a set of steps through their driveway retaining wall, include a number of turns and bridge the walkways with multiple landings. While doing this, we wanted to keep continuity within the building products of choice. We used real stone veneer to side all walls and stair risers to match what was already on the house. We used 2" thick bluestone caps for all stair treads and retaining wall caps. We installed the matching real stone veneer to the face and sides of the retaining wall. All of the bluestone caps were custom cut to seamlessly round all turns. We are very proud of this finished product. We are also very proud to have had the opportunity to work for this family. What amazing people. #GreatWorkForGreatPeople
As a side note regarding this phase - throughout the construction, numerous local builders stopped at our job to take pictures of our work. #UltimateCompliment #PrimeIsInTheLead
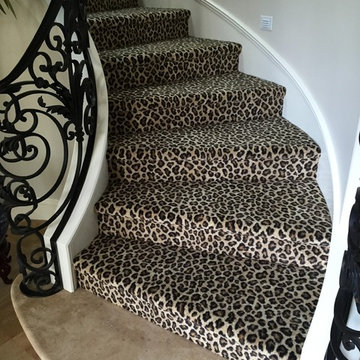
Leopard animal patterned carpet installed on a set of curved stairs for a client in Newport Beach, CA.
Свежая идея для дизайна: большая изогнутая лестница в классическом стиле с ступенями с ковровым покрытием и ковровыми подступенками - отличное фото интерьера
Свежая идея для дизайна: большая изогнутая лестница в классическом стиле с ступенями с ковровым покрытием и ковровыми подступенками - отличное фото интерьера
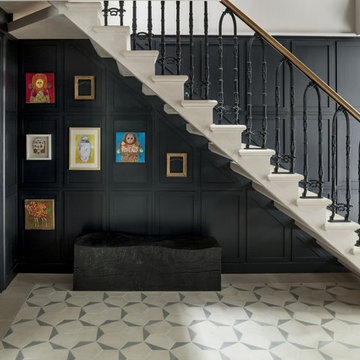
Stone staircase leading to basement. open treads portland limestone.
На фото: прямая лестница среднего размера в классическом стиле с
На фото: прямая лестница среднего размера в классическом стиле с

This foyer was updated with the addition of white paneling and new herringbone hardwood floors with a walnut border. The walls are covered in a navy blue grasscloth wallpaper from Thibaut. A navy and white geometric patterned stair-runner, held in place with stair rods capped with pineapple finials, further contributes to the home's coastal feel.
Photo by Mike Mroz of Michael Robert Construction

Contemporary staircase with integrated display shelves lit by LED strips.
На фото: лестница среднего размера в современном стиле с кладовкой или шкафом под ней
На фото: лестница среднего размера в современном стиле с кладовкой или шкафом под ней
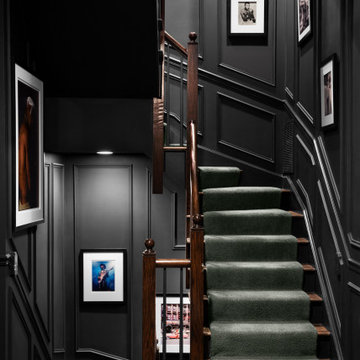
Свежая идея для дизайна: лестница в классическом стиле - отличное фото интерьера
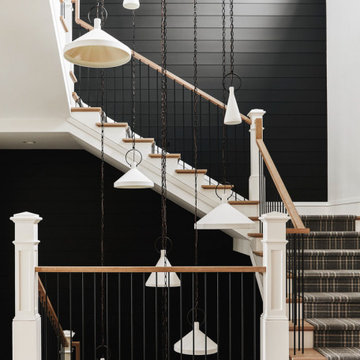
Свежая идея для дизайна: лестница в стиле кантри - отличное фото интерьера

This entry hall is enriched with millwork. Wainscoting is a classical element that feels fresh and modern in this setting. The collection of batik prints adds color and interest to the stairwell and welcome the visitor.

На фото: металлическая лестница на больцах, среднего размера в стиле лофт с бетонными ступенями, металлическими перилами и кирпичными стенами
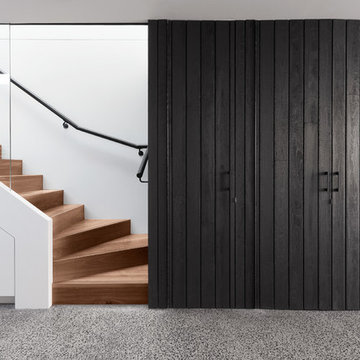
architect: nic owen architects
builder: nook residential
charred timber: eco timber
Photography: scottrudduck.com
Идея дизайна: маленькая п-образная деревянная лестница в викторианском стиле с деревянными ступенями и деревянными перилами для на участке и в саду
Идея дизайна: маленькая п-образная деревянная лестница в викторианском стиле с деревянными ступенями и деревянными перилами для на участке и в саду
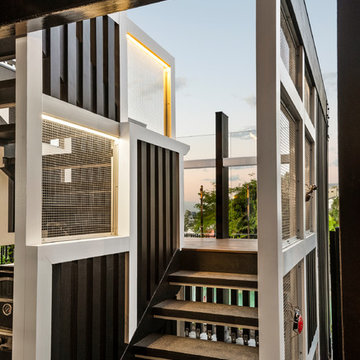
External & Landscape Works To 1930s Art Deco Queenslander
Источник вдохновения для домашнего уюта: п-образная лестница среднего размера в стиле неоклассика (современная классика) с деревянными ступенями и перилами из смешанных материалов без подступенок
Источник вдохновения для домашнего уюта: п-образная лестница среднего размера в стиле неоклассика (современная классика) с деревянными ступенями и перилами из смешанных материалов без подступенок

Ryan Gamma
Источник вдохновения для домашнего уюта: большая п-образная лестница в стиле модернизм с деревянными ступенями и перилами из смешанных материалов без подступенок
Источник вдохновения для домашнего уюта: большая п-образная лестница в стиле модернизм с деревянными ступенями и перилами из смешанных материалов без подступенок

A custom designed and fabricated metal and wood spiral staircase that goes directly from the upper level to the garden; it uses space efficiently as well as providing a stunning architectural element. Costarella Architects, Robert Vente Photography
Черная лестница – фото дизайна интерьера
1
