Черная гостиная – фото дизайна интерьера
Сортировать:
Бюджет
Сортировать:Популярное за сегодня
1 - 20 из 3 666 фото
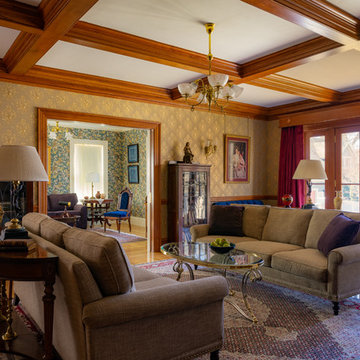
На фото: гостиная комната в викторианском стиле с разноцветными стенами, паркетным полом среднего тона и коричневым полом
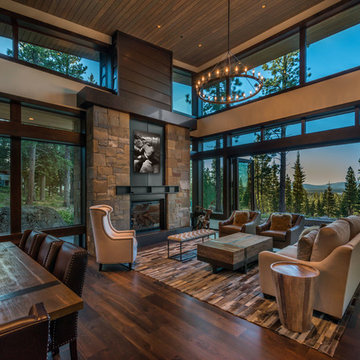
Kelly and Stone Architects photo. 1L3R bifold door with nearly 4' wide door panels. Stepped sill for great weather performance.
На фото: открытая гостиная комната в стиле рустика с бежевыми стенами, темным паркетным полом, стандартным камином и коричневым полом
На фото: открытая гостиная комната в стиле рустика с бежевыми стенами, темным паркетным полом, стандартным камином и коричневым полом

Пример оригинального дизайна: большая гостиная комната в средиземноморском стиле с белыми стенами, темным паркетным полом, стандартным камином, фасадом камина из штукатурки и коричневым полом

Tricia Shay Photography
На фото: открытая гостиная комната среднего размера в стиле кантри с белыми стенами, темным паркетным полом, двусторонним камином, фасадом камина из камня, скрытым телевизором и коричневым полом
На фото: открытая гостиная комната среднего размера в стиле кантри с белыми стенами, темным паркетным полом, двусторонним камином, фасадом камина из камня, скрытым телевизором и коричневым полом

The floor to ceiling stone fireplace adds warmth and drama to this timber frame great room.
Architecture by M.T.N Design, the in-house design firm of PrecisionCraft Log & Timber Homes. Photos by Heidi Long.
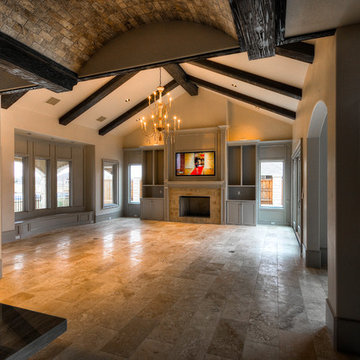
Источник вдохновения для домашнего уюта: большая открытая гостиная комната в классическом стиле с бежевыми стенами, полом из травертина, стандартным камином, фасадом камина из плитки, мультимедийным центром и коричневым полом
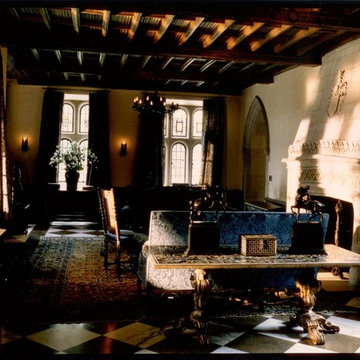
Great Hall with Beamed Ceilings, Marble Pattern Floors, Restored Stone Fireplace with Crest, Gothic and Renaissance Antique Furniture
Стильный дизайн: изолированная гостиная комната среднего размера в классическом стиле с музыкальной комнатой, стандартным камином и фасадом камина из камня - последний тренд
Стильный дизайн: изолированная гостиная комната среднего размера в классическом стиле с музыкальной комнатой, стандартным камином и фасадом камина из камня - последний тренд
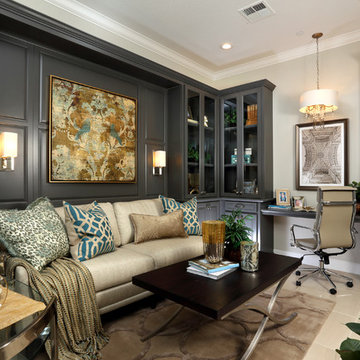
This room is immediately as you walked into the residence with double doors into the 'den'. We wanted to make a 'wow factor' and a showstopper with this room. We thought a room that you could cozy up and read a good novel while sipping on a martini from the bar cart was a fun concept and the desk for light work. The color is what really makes the statement with the loveseat snuggled in between the sconces and the built in. Can't you see yourself in this cozy setting?

Smart Systems' mission is to provide our clients with luxury through technology. We understand that our clients demand the highest quality in audio, video, security, and automation customized to fit their lifestyle. We strive to exceed expectations with the highest level of customer service and professionalism, from design to installation and beyond.

David Wakely
Источник вдохновения для домашнего уюта: большая открытая гостиная комната в стиле фьюжн с темным паркетным полом, стандартным камином, фасадом камина из камня и коричневыми стенами без телевизора
Источник вдохновения для домашнего уюта: большая открытая гостиная комната в стиле фьюжн с темным паркетным полом, стандартным камином, фасадом камина из камня и коричневыми стенами без телевизора
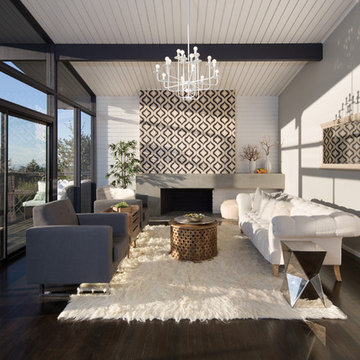
Marcell Puzsar Bright Room SF
Стильный дизайн: открытая, парадная гостиная комната среднего размера в скандинавском стиле с темным паркетным полом, стандартным камином, фасадом камина из бетона, серыми стенами и коричневым полом без телевизора - последний тренд
Стильный дизайн: открытая, парадная гостиная комната среднего размера в скандинавском стиле с темным паркетным полом, стандартным камином, фасадом камина из бетона, серыми стенами и коричневым полом без телевизора - последний тренд
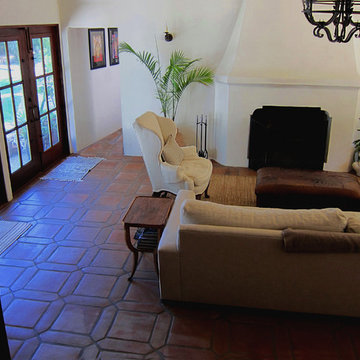
Design Consultant Jeff Doubét is the author of Creating Spanish Style Homes: Before & After – Techniques – Designs – Insights. The 240 page “Design Consultation in a Book” is now available. Please visit SantaBarbaraHomeDesigner.com for more info.
Jeff Doubét specializes in Santa Barbara style home and landscape designs. To learn more info about the variety of custom design services I offer, please visit SantaBarbaraHomeDesigner.com
Jeff Doubét is the Founder of Santa Barbara Home Design - a design studio based in Santa Barbara, California USA.
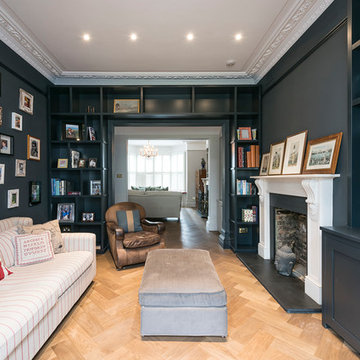
An opposite shot of the family room, focusing on the hallway arch and showing off the open-plan design of the entire first floor.
Источник вдохновения для домашнего уюта: большая гостиная комната в стиле неоклассика (современная классика) с синими стенами, светлым паркетным полом, стандартным камином и телевизором на стене
Источник вдохновения для домашнего уюта: большая гостиная комната в стиле неоклассика (современная классика) с синими стенами, светлым паркетным полом, стандартным камином и телевизором на стене
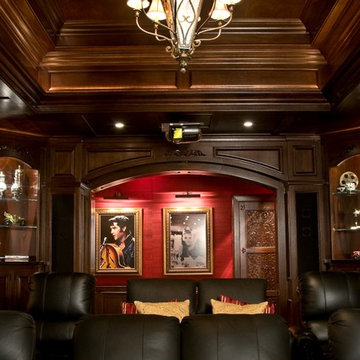
View from screen towards rear of room. This is a 8 seat theater. The chairs are custom, automatic reclining black leather. They are amazing to sit in. The projector drops down from a projector lift system in the ceiling. When not in use it disappears.
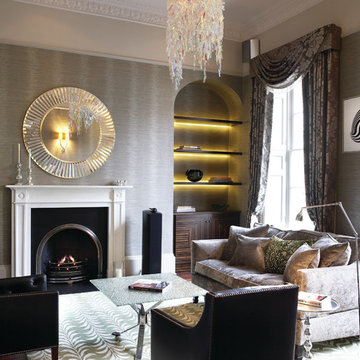
Идея дизайна: парадная гостиная комната в современном стиле с серыми стенами, стандартным камином и красивыми шторами без телевизора

Paul Dyer Photography
На фото: парадная гостиная комната в стиле кантри с белыми стенами и горизонтальным камином без телевизора
На фото: парадная гостиная комната в стиле кантри с белыми стенами и горизонтальным камином без телевизора
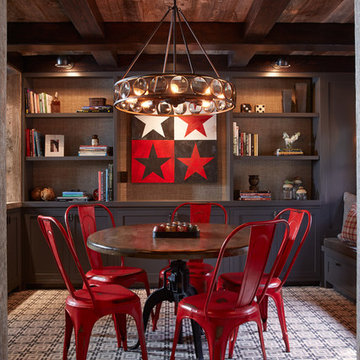
This blackenend steel game room chandelier has 22 magnifiers surrounding a fan of 12 vintage lights
Photo credit: Phillip Harris
Идея дизайна: изолированная гостиная комната в стиле рустика с коричневыми стенами
Идея дизайна: изолированная гостиная комната в стиле рустика с коричневыми стенами
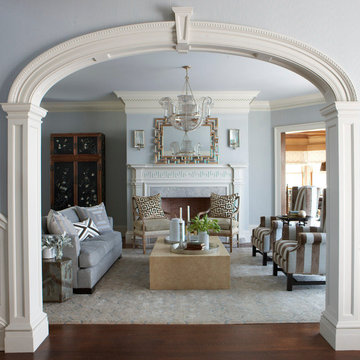
A classical fireplace featuring fluted Doric pilasters and a decorative frieze grace the living room. Handsome, custom designed trim and cornice mouldings further complement the space. The cased opening on the right opens onto the billiard’s room.

Martha O'Hara Interiors, Interior Design | Paul Finkel Photography
Please Note: All “related,” “similar,” and “sponsored” products tagged or listed by Houzz are not actual products pictured. They have not been approved by Martha O’Hara Interiors nor any of the professionals credited. For information about our work, please contact design@oharainteriors.com.
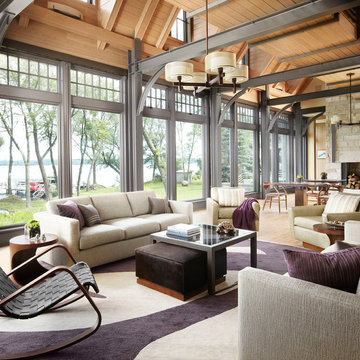
Morgante Wilson Architects upholstered the Jonathan Adler sofas in a Kravet fabric. The custom Atelier Lapchi rug is a blend of wool and silk which provides warmth underfoot. Swivel chairs allow for and easy view outside.
Werner Straube Photography
Черная гостиная – фото дизайна интерьера
1

