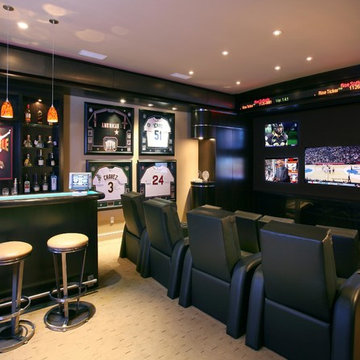Черная гостиная – фото дизайна интерьера
Сортировать:
Бюджет
Сортировать:Популярное за сегодня
41 - 60 из 128 544 фото

На фото: большая двухуровневая гостиная комната в стиле неоклассика (современная классика) с с книжными шкафами и полками, белыми стенами, светлым паркетным полом, стандартным камином, фасадом камина из плитки, телевизором на стене и черным полом

Стильный дизайн: большая открытая гостиная комната в морском стиле с белыми стенами, светлым паркетным полом, стандартным камином, фасадом камина из камня, телевизором на стене, коричневым полом и деревянным потолком - последний тренд

Источник вдохновения для домашнего уюта: большая гостиная комната в современном стиле с музыкальной комнатой, стандартным камином, фасадом камина из камня, телевизором в углу, зелеными стенами, паркетным полом среднего тона и коричневым полом
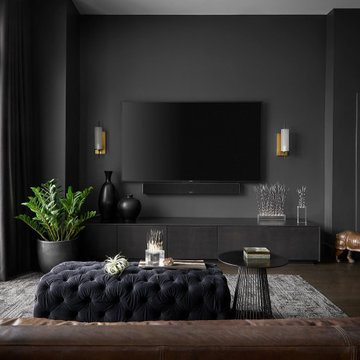
Стильный дизайн: большая открытая гостиная комната в современном стиле с серыми стенами, темным паркетным полом и телевизором на стене без камина - последний тренд

New linear fireplace and media wall with custom cabinets
На фото: большая гостиная комната в классическом стиле с серыми стенами, ковровым покрытием, горизонтальным камином, фасадом камина из камня и серым полом с
На фото: большая гостиная комната в классическом стиле с серыми стенами, ковровым покрытием, горизонтальным камином, фасадом камина из камня и серым полом с

Свежая идея для дизайна: гостиная комната в стиле неоклассика (современная классика) с серыми стенами, темным паркетным полом, коричневым полом и синим диваном - отличное фото интерьера

This custom built-in entertainment center features white shaker cabinetry accented by white oak shelves with integrated lighting and brass hardware. The electronics are contained in the lower door cabinets with select items like the wifi router out on the countertop on the left side and a Sonos sound bar in the center under the TV. The TV is mounted on the back panel and wires are in a chase down to the lower cabinet. The side fillers go down to the floor to give the wall baseboards a clean surface to end against.
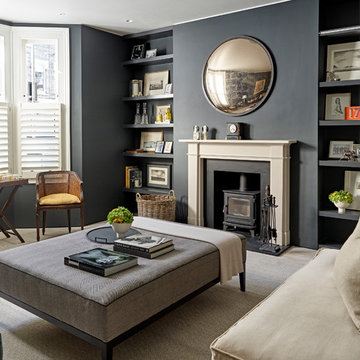
На фото: парадная гостиная комната в стиле неоклассика (современная классика) с светлым паркетным полом, печью-буржуйкой и бежевым полом

Gorgeous Living Room By 2id Interiors
Пример оригинального дизайна: огромная открытая гостиная комната в современном стиле с разноцветными стенами, телевизором на стене, бежевым полом и полом из керамической плитки
Пример оригинального дизайна: огромная открытая гостиная комната в современном стиле с разноцветными стенами, телевизором на стене, бежевым полом и полом из керамической плитки

The Kiguchi family moved into their Austin, Texas home in 1994. Built in the 1980’s as part of a neighborhood development, they happily raised their family here but longed for something more contemporary. Once they became empty nesters, they decided it was time for a major remodel. After spending many years visiting Austin AIA Home Tours that highlight contemporary residential architecture, they had a lot of ideas and in 2013 were ready to interview architects and get their renovation underway.
The project turned into a major remodel due to an unstable foundation. Architects Ben Arbib and Ed Hughey, of Arbib Hughey Design were hired to solve the structural issue and look for inspiration in the bones of the house, which sat on top of a hillside and was surrounded by great views.
Unfortunately, with the old floor plan, the beautiful views were hidden by small windows that were poorly placed. In order to bring more natural light into the house the window sizes and configurations had to be addressed, all while keeping in mind the homeowners desire for a modern look and feel.
To achieve a more contemporary and sophisticated front of house, a new entry was designed that included removing a two-story bay window and porch. The entrance of the home also became more integrated with the landscape creating a template for new foliage to be planted. Older exterior materials were updated to incorporate a more muted palette of colors with a metal roof, dark grey siding in the back and white stucco in the front. Deep eaves were added over many of the new large windows for clean lines and sun protection.
“Inside it was about opening up the floor plan, expanding the views throughout the house, and updating the material palette to get a modern look that was also warm and inviting,” said Ben from Arbib Hughey Design. “Prior to the remodel, the house had the typical separation of rooms. We removed the walls between them and changed all of the windows to Milgard Thermally Improved Aluminum to connect the inside with the outside. No matter where you are you get nice views and natural light.”
The architects wanted to create some drama, which they accomplished with the window placement and opening up the interior floor plan to an open concept approach. Cabinetry was used to help delineate intimate spaces. To add warmth to an all-white living room, white-washed oak wood floors were installed and pine planks were used around the fireplace. The large windows served as artwork bringing the color of nature into the space.
An octagon shaped, elevated dining room, (named “the turret”), had a big impact on the design of the house. They architects rounded the corners and added larger window openings overlooking a new sunken garden. The great room was also softened by rounding out the corners and that circular theme continued throughout the house, being picked up in skylight wells and kitchen cabinetry. A staircase leading to a catwalk was added and the result was a two-story window wall that flooded the home with natural light.
When asked why Milgard® Thermally Improved Aluminum windows were selected, the architectural team listed many reasons:
1) Aesthetics: “We liked the slim profiles and narrow sightlines. The window frames never get in the way of the view and that was important to us. They also have a very contemporary look that went well with our design.”
2) Options: “We liked that we could get large sliding doors that matched the windows, giving us a very cohesive look and feel throughout the project.”
3) Cost Effective: “Milgard windows are affordable. You get a good product at a good price.”
4) Custom Sizes: “Milgard windows are customizable, which allowed us to get the right window for each location.”
Ready to take on your own traditional to modern home remodeling project? Arbib Hughey Design advises, “Work with a good architect. That means picking a team that is creative, communicative, listens well and is responsive. We think it’s important for an architect to listen to their clients and give them something they want, not something the architect thinks they should have. At the same time you want an architect who is willing and able to think outside the box and offer up design options that you may not have considered. Design is about a lot of back and forth, trying out ideas, getting feedback and trying again.”
The home was completely transformed into a unique, contemporary house perfectly integrated with its site. Internally the home has a natural flow for the occupants and externally it is integrated with the surroundings taking advantage of great natural light. As a side note, it was highly praised as part of the Austin AIA homes tour.

Bernard Andre
Источник вдохновения для домашнего уюта: парадная гостиная комната среднего размера в современном стиле с белыми стенами, темным паркетным полом, серым полом и ковром на полу без камина, телевизора
Источник вдохновения для домашнего уюта: парадная гостиная комната среднего размера в современном стиле с белыми стенами, темным паркетным полом, серым полом и ковром на полу без камина, телевизора

Probably our favorite Home Theater System. This system makes going to the movies as easy as going downstairs. Based around Sony’s 4K Projector, this system looks incredible and has awesome sound. A Stewart Filmscreen provides the best canvas for our picture to be viewed. Eight speakers by B&W (including a subwoofer) are built into the walls or ceiling. All of the Equipment is hidden behind the screen-wall in a nice rack – out of the way and more importantly – out of view.
Using the simple remote or your mobile device (tablet or phone) you can easily control the system and watch your favorite movie or channel. The system also has streaming service available along with the Kaleidescape System.

Стильный дизайн: большая изолированная, парадная гостиная комната в стиле неоклассика (современная классика) с серыми стенами, темным паркетным полом, стандартным камином и фасадом камина из кирпича без телевизора - последний тренд
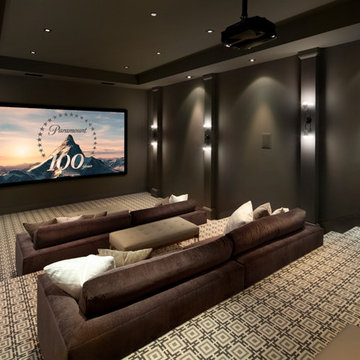
Bernard Andre Photography
Стильный дизайн: домашний кинотеатр в стиле модернизм с серыми стенами, ковровым покрытием, проектором и бежевым полом - последний тренд
Стильный дизайн: домашний кинотеатр в стиле модернизм с серыми стенами, ковровым покрытием, проектором и бежевым полом - последний тренд
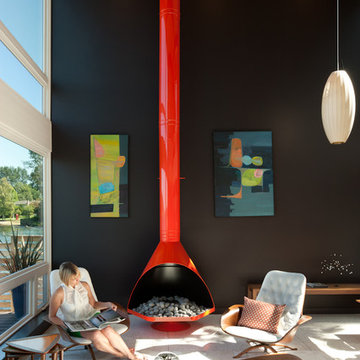
Lara Swimmer
Идея дизайна: гостиная комната в стиле ретро с черными стенами и подвесным камином
Идея дизайна: гостиная комната в стиле ретро с черными стенами и подвесным камином
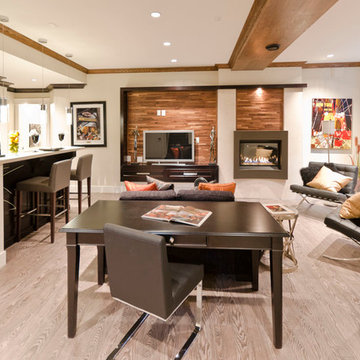
Carsten Arnold Photography
На фото: гостиная комната в современном стиле с белыми стенами, светлым паркетным полом, стандартным камином, фасадом камина из металла и бежевым полом с
На фото: гостиная комната в современном стиле с белыми стенами, светлым паркетным полом, стандартным камином, фасадом камина из металла и бежевым полом с

Photos by Gordon King
Свежая идея для дизайна: большой изолированный домашний кинотеатр в современном стиле с белыми стенами, темным паркетным полом и мультимедийным центром - отличное фото интерьера
Свежая идея для дизайна: большой изолированный домашний кинотеатр в современном стиле с белыми стенами, темным паркетным полом и мультимедийным центром - отличное фото интерьера

Peter Rymwid Photography
Идея дизайна: открытая гостиная комната среднего размера в стиле модернизм с белыми стенами, стандартным камином, телевизором на стене, полом из сланца, фасадом камина из камня и ковром на полу
Идея дизайна: открытая гостиная комната среднего размера в стиле модернизм с белыми стенами, стандартным камином, телевизором на стене, полом из сланца, фасадом камина из камня и ковром на полу
Черная гостиная – фото дизайна интерьера
3



