Сортировать:
Бюджет
Сортировать:Популярное за сегодня
1 - 20 из 45 937 фото
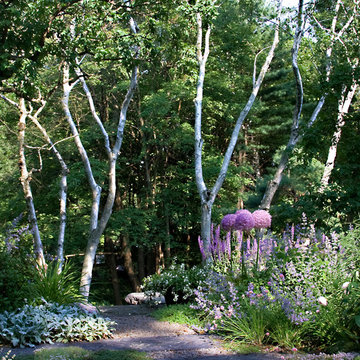
The master plan for this south-facing woodland property celebrates dramatic topography, muscular canopy trees, remnant fieldstone walls, and native stone outcroppings. Sound vegetation management principles guide each phase of installation, and the true character of the woodland is revealed. Stone walls form terraces that traverse native topography, and a meticulously crafted stone staircase provides casual passage to a gently sloping lawn knoll carved from the existing hillside. Lush perennial borders and native plant stands create edges and thresholds, and a crisp palette of traditional and contemporary materials merge––building upon the surrounding topography and site geology.
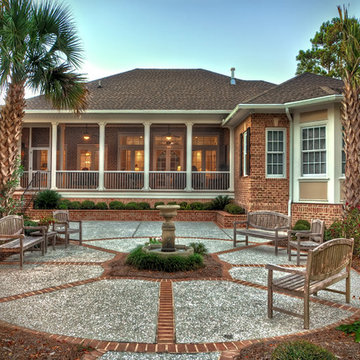
Свежая идея для дизайна: двор в классическом стиле с фонтаном и мощением клинкерной брусчаткой - отличное фото интерьера
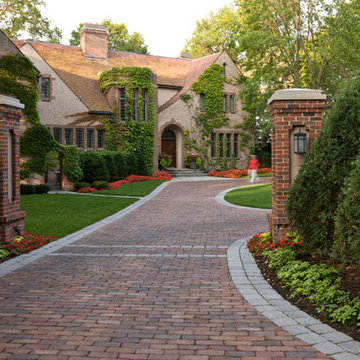
The entire grounds of this Lake Minnetonka home was renovated as part of a major home remodel.
The orientation of the entrance was improved to better align automobile traffic. The new permeable driveway is built of recycled clay bricks placed on gravel. The remainder of the front yard is organized by soft lawn spaces and large Birch trees. The entrance to the home is accentuated by masses of annual flowers that frame the bluestone steps.
On the lake side of the home a secluded, private patio offers refuge from the more publicly viewed backyard.
This project earned Windsor Companies a Grand Honor award and Judge's Choice by the Minnesota Nursery and Landscape Association.
Photos by Paul Crosby.

The new front walk of Tierra y Fuego terra-cotta with inset Arto ceramic tiles winds through fragrant drifts of Lavender, Cistus 'Little Miss Sunshine', and Arctotis 'Pink Sugar'. A pair of 'Guardsman' Phormium stand sentry at the front porch. Photo © Jude Parkinson-Morgan.
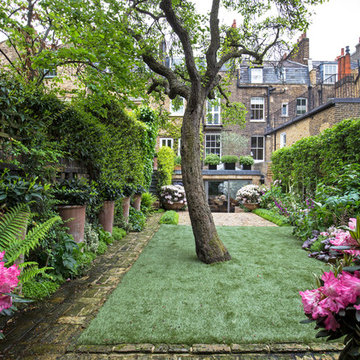
A tapestry of weaving stems, together with voluptuous, fragrant and multi-petalled flowers add to the romanticism of this garden. Blowsy peonies and "old fashioned" rambling roses grow into billowy shapes against walls, above doors, and trailing from the garden walls and trellis on top of the Summerhouse. Free-flowering and self seeding plant choices help to continue naturalising the garden for the future ...defining the naturalistic approach of this city garden.
Photography : Steven Wooster
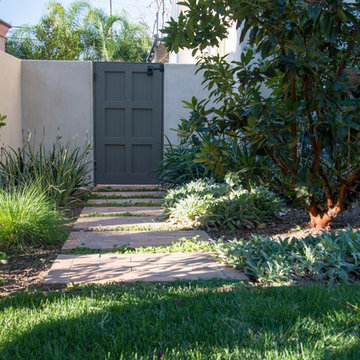
Located in a historic neighborhood, this property features an Italian Revival home on a compact lot. The owners have lovingly restored the exterior, and we created a garden that feels both fresh and timeless. The design maximizes the site with a sparkling pool and a series of spaces for entertaining, relaxing and play. Generous custom tile work, a new pergola and gates, and iron lights and railings all elevate the design and extend the graciousness of the home’s interior into the new outdoor spaces.
Photo by Martin Cox
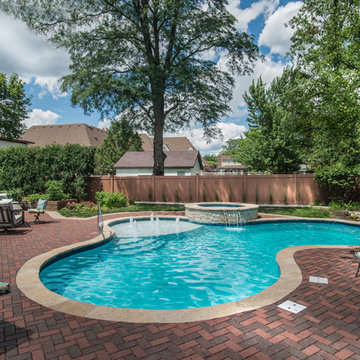
Request Free Quote
This freeform pool in Elmhurst, IL measures approximately 15'0" x 33'0". The raised hot tub is 7'0" round, and has a waterfall spilling into the pool. Other features include a thermal shelf with bubblers, flagstone coping and brick paver decking. Photos by Larry Huene.
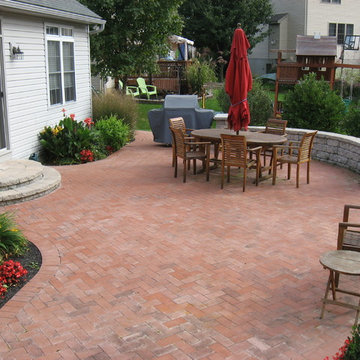
Пример оригинального дизайна: двор среднего размера на заднем дворе в классическом стиле с мощением клинкерной брусчаткой без защиты от солнца
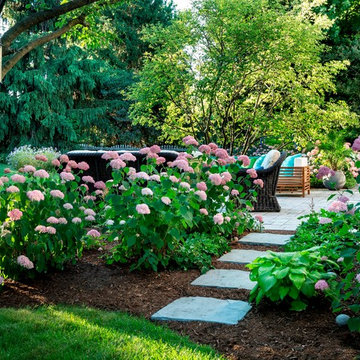
This small vignette shows one of the casual entry ways into the main space. Bella Anna Hydrangea flank either side of 2'x2' stepping stones. Design by John Algozzini. Photo courtesy of Mike Crews Photography.
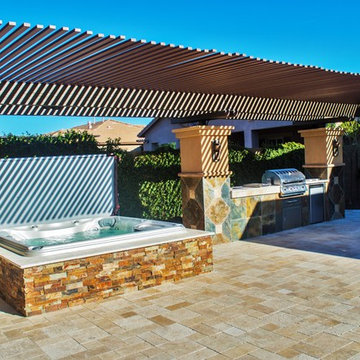
Imagine Backyard Living is the exclusive Arizona retailer of Jacuzzi® and Sundance® spas, two of the most recognized brand-names in hot tubs and makers of the highest-quality spas available. We also partner with the best outdoor furnishing companies in the business.
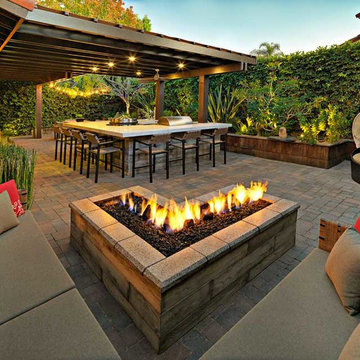
Celebrity Chef Sam Zien was tired of being confined to his small barbecue when filming grilling episodes for his new show. So, he came to us with a plan and we made it happen. We provided Sam with an extended L shaped pergola and L shape lounging area to match. In addition, we installed a giant built in barbecue and surrounding counter with plenty of seating for guests on or off camera. Zen vibes are important to Sam, so we were sure to keep that top of mind when finalizing even the smallest of details.
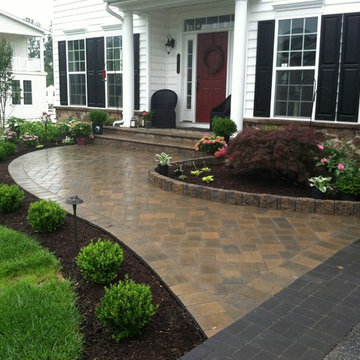
На фото: участок и сад среднего размера на переднем дворе в классическом стиле с подъездной дорогой, садовой дорожкой или калиткой и мощением клинкерной брусчаткой с
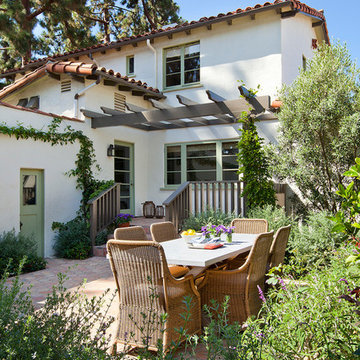
Пример оригинального дизайна: двор среднего размера на заднем дворе в средиземноморском стиле с мощением клинкерной брусчаткой без защиты от солнца
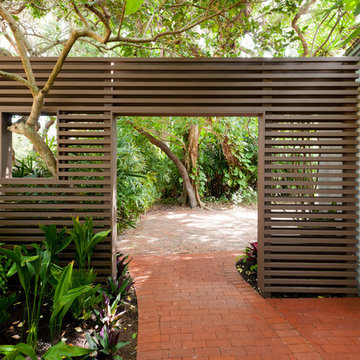
Giovani Lunardi
Идея дизайна: участок и сад на боковом дворе в морском стиле с мощением клинкерной брусчаткой и садовой дорожкой или калиткой
Идея дизайна: участок и сад на боковом дворе в морском стиле с мощением клинкерной брусчаткой и садовой дорожкой или калиткой
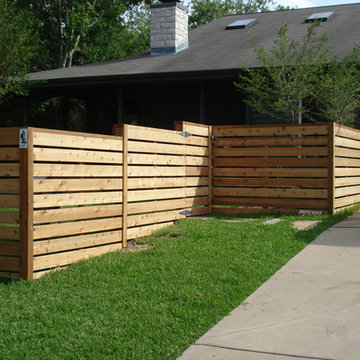
Свежая идея для дизайна: солнечный, весенний участок и сад среднего размера на боковом дворе в классическом стиле с подъездной дорогой, подпорной стенкой, хорошей освещенностью и мощением клинкерной брусчаткой - отличное фото интерьера

When you open the back doors of the home of Nancy and Jeremy Campbell in Granville, you don’t just step out onto a patio. You enter an extension of a modern living space that just happens to be outdoors. Their patio’s unique design and setting provides the comfort and style of indoors while enjoying the natural beauty and fresh air of outdoors.
It all started with a rather desolate back yard. “It was completely blank, there was nothing back there,” Nancy remembers of the patio space of this 1972 split-level house they bought five years ago. With a blank slate to work with, the Campbells knew the key elements of what they wanted for their new outdoor space when they sat down with Travis Ketron of Ketron Custom Builders to design it. “We knew we wanted something covered so we could use it in the rain, and in the winter, and we knew we wanted a stone fireplace,” Nancy recalls.
Travis translated the Campbells’ vision into a design to satisfy outdoor entertaining and relaxing desires in all seasons. The new outdoor space is reminiscent of a vast, rustic great room complete with a stone fireplace, a vaulted ceiling, skylights, and ceiling fans, yet no walls. The space is completely open to the elements without any glass or doors on any of the sides, except from the house. Furnished like a great room, with a built-in music system as well, it’s truly an extension of indoor living and entertaining space, and one that is unaffected by rain. Jeremy comments, “We haven’t had to cover the furniture yet. It would have to be a pretty strong wind to get wet.” Just outside the covered patio is a quartet of outdoor chairs adorned with plush cushions and colorful pillows, positioned perfectly for users to bask in the sun.
In the design process, the fireplace emerged as the anchor of the space and set the stage for the outdoor space both aesthetically and functionally. “We didn’t want it to block the view. Then designing the space with Travis, the fireplace became the center,” remembers Jeremy. Placed directly across from the two sets of French doors leading out from the house, a Rumford fireplace and extended hearth of stone in neutral earth tones is the focal point of this outdoor living room. Seating for entertaining and lounging falls easily into place around it providing optimal viewing of the private, wooded back yard. When temperatures cool off, the fireplace provides ample warmth and a cozy setting to experience the change of seasons. “It’s a great fireplace for the space,” Jeremy says of the unique design of a Rumford style fireplace. “The way you stack the wood in the fireplace is different so as to get more heat. It has a shallower box, burns hotter and puts off more heat. Wood is placed in it vertically, not stacked.” Just in case the fireplace doesn’t provide enough light for late-night soirees, there is additional outdoor lighting mounted from the ceiling to make sure the party always goes on.
Travis brought the idea of the Rumford outdoor fireplace to the Campbells. “I learned about it a few years back from some masons, and I was intrigued by the idea then,” he says. “We like to do stuff that’s out of the norm, and this fireplace fits the space and function very well.” Travis adds, “People want unique things that are designed for them. That’s our style to do that for them.”
The patio also extends out to an uncovered area set up with patio tables for grilling and dining. Gray pavers flow throughout from the covered space to the open-air area. Their continuous flow mimics the feel of flooring that extends from a living room into a dining room inside a home. Also, the earth tone colors throughout the space on the pavers, fireplace and furnishings help the entire space mesh nicely with its natural surroundings.
A little ways off from both the covered and uncovered patio area is a stone fire pit ring. Removed by just the right distance, it provides a separate place for young adults to gather and enjoy the night.
Adirondack chairs and matching tables surround the outdoor fire pit, offering seating for anyone who doesn’t wish to stand and a place to set down ingredients for yummy fireside treats like s’mores.
Padded chairs outside the reach of the pavilion and the nearby umbrella the perfect place to kick back and relax in the sun. The colorful throw pillows and outdoor furniture cushions add some needed color and a touch of personality.
Enjoying the comforts of indoors while being outdoors is exactly what the Campbells are doing now, particularly when lounging on the comfortable wicker furniture that dominate most of the area. “My favorite part of the whole thing is the fireplace,” Nancy says.
Jeremy concludes, “There is no television, it would destroy the ambiance out there. We just enjoy listening to music and watching the fire.”
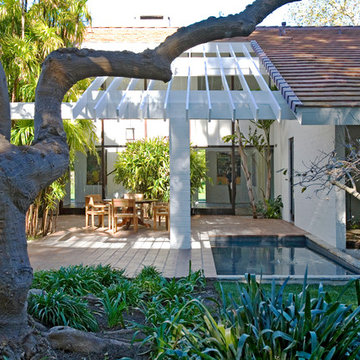
Simon Berlyn of Berlyn Photography
На фото: пергола во дворе частного дома в стиле ретро с мощением клинкерной брусчаткой
На фото: пергола во дворе частного дома в стиле ретро с мощением клинкерной брусчаткой
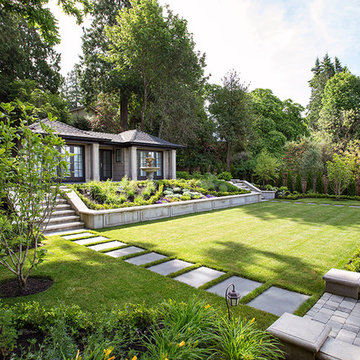
Complete new landscape Installation and weekly maintenance have made this a stand out property. A traditional design on a very large estate with custom installation. Images by Provoke! Studios
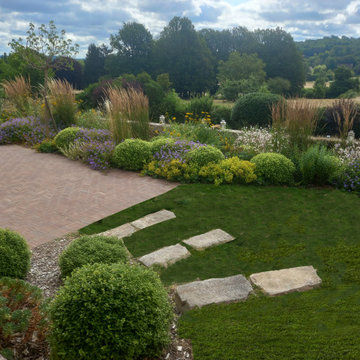
Création de 3 niveaux de terrasses suivant la pente naturelle du terrain. Dominant le vallée le massif se fait écho du paysage.
Источник вдохновения для домашнего уюта: солнечный участок и сад в стиле кантри с клумбами, хорошей освещенностью и мощением клинкерной брусчаткой
Источник вдохновения для домашнего уюта: солнечный участок и сад в стиле кантри с клумбами, хорошей освещенностью и мощением клинкерной брусчаткой
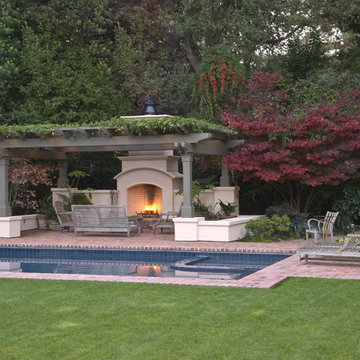
Свежая идея для дизайна: спортивный, прямоугольный бассейн среднего размера на заднем дворе в классическом стиле с мощением клинкерной брусчаткой - отличное фото интерьера
Брусчатка – фото-идеи
1





