Сортировать:
Бюджет
Сортировать:Популярное за сегодня
141 - 160 из 45 947 фото
1 из 2
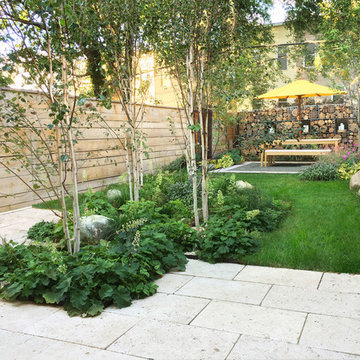
На фото: маленький участок и сад на заднем дворе в современном стиле с полуденной тенью и мощением клинкерной брусчаткой для на участке и в саду с
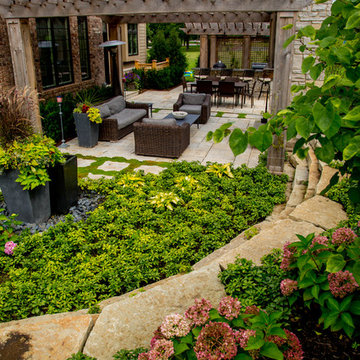
View of water feature garden with fully established plantings leading into main lounge and dining
Источник вдохновения для домашнего уюта: большая пергола во дворе частного дома на заднем дворе в классическом стиле с местом для костра и мощением клинкерной брусчаткой
Источник вдохновения для домашнего уюта: большая пергола во дворе частного дома на заднем дворе в классическом стиле с местом для костра и мощением клинкерной брусчаткой
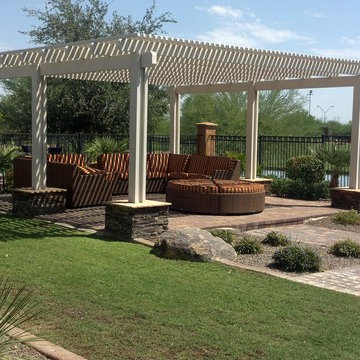
Свежая идея для дизайна: большая пергола во дворе частного дома на заднем дворе в классическом стиле с мощением клинкерной брусчаткой - отличное фото интерьера
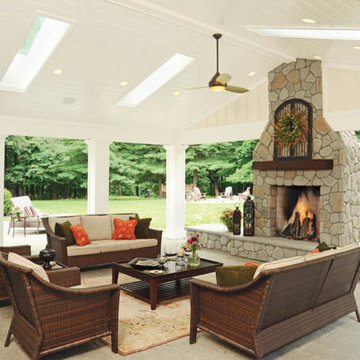
When you open the back doors of the home of Nancy and Jeremy Campbell in Granville, you don’t just step out onto a patio. You enter an extension of a modern living space that just happens to be outdoors. Their patio’s unique design and setting provides the comfort and style of indoors while enjoying the natural beauty and fresh air of outdoors.
It all started with a rather desolate back yard. “It was completely blank, there was nothing back there,” Nancy remembers of the patio space of this 1972 split-level house they bought five years ago. With a blank slate to work with, the Campbells knew the key elements of what they wanted for their new outdoor space when they sat down with Travis Ketron of Ketron Custom Builders to design it. “We knew we wanted something covered so we could use it in the rain, and in the winter, and we knew we wanted a stone fireplace,” Nancy recalls.
Travis translated the Campbells’ vision into a design to satisfy outdoor entertaining and relaxing desires in all seasons. The new outdoor space is reminiscent of a vast, rustic great room complete with a stone fireplace, a vaulted ceiling, skylights, and ceiling fans, yet no walls. The space is completely open to the elements without any glass or doors on any of the sides, except from the house. Furnished like a great room, with a built-in music system as well, it’s truly an extension of indoor living and entertaining space, and one that is unaffected by rain. Jeremy comments, “We haven’t had to cover the furniture yet. It would have to be a pretty strong wind to get wet.” Just outside the covered patio is a quartet of outdoor chairs adorned with plush cushions and colorful pillows, positioned perfectly for users to bask in the sun.
In the design process, the fireplace emerged as the anchor of the space and set the stage for the outdoor space both aesthetically and functionally. “We didn’t want it to block the view. Then designing the space with Travis, the fireplace became the center,” remembers Jeremy. Placed directly across from the two sets of French doors leading out from the house, a Rumford fireplace and extended hearth of stone in neutral earth tones is the focal point of this outdoor living room. Seating for entertaining and lounging falls easily into place around it providing optimal viewing of the private, wooded back yard. When temperatures cool off, the fireplace provides ample warmth and a cozy setting to experience the change of seasons. “It’s a great fireplace for the space,” Jeremy says of the unique design of a Rumford style fireplace. “The way you stack the wood in the fireplace is different so as to get more heat. It has a shallower box, burns hotter and puts off more heat. Wood is placed in it vertically, not stacked.” Just in case the fireplace doesn’t provide enough light for late-night soirees, there is additional outdoor lighting mounted from the ceiling to make sure the party always goes on.
Travis brought the idea of the Rumford outdoor fireplace to the Campbells. “I learned about it a few years back from some masons, and I was intrigued by the idea then,” he says. “We like to do stuff that’s out of the norm, and this fireplace fits the space and function very well.” Travis adds, “People want unique things that are designed for them. That’s our style to do that for them.”
The patio also extends out to an uncovered area set up with patio tables for grilling and dining. Gray pavers flow throughout from the covered space to the open-air area. Their continuous flow mimics the feel of flooring that extends from a living room into a dining room inside a home. Also, the earth tone colors throughout the space on the pavers, fireplace and furnishings help the entire space mesh nicely with its natural surroundings.
A little ways off from both the covered and uncovered patio area is a stone fire pit ring. Removed by just the right distance, it provides a separate place for young adults to gather and enjoy the night.
Adirondack chairs and matching tables surround the outdoor fire pit, offering seating for anyone who doesn’t wish to stand and a place to set down ingredients for yummy fireside treats like s’mores.
Padded chairs outside the reach of the pavilion and the nearby umbrella the perfect place to kick back and relax in the sun. The colorful throw pillows and outdoor furniture cushions add some needed color and a touch of personality.
Enjoying the comforts of indoors while being outdoors is exactly what the Campbells are doing now, particularly when lounging on the comfortable wicker furniture that dominate most of the area. “My favorite part of the whole thing is the fireplace,” Nancy says.
Jeremy concludes, “There is no television, it would destroy the ambiance out there. We just enjoy listening to music and watching the fire.”
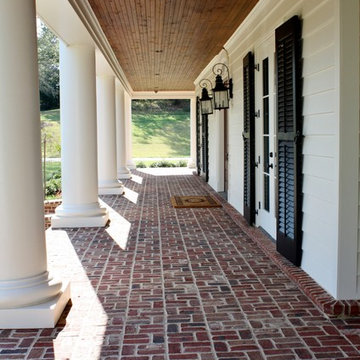
A beautiful southern plantation style home built in Mississippi and designed by Bob Chatham.
From the homeowners: "The main things we wanted to accomplish with building our house were: 1. A home that would accommodate for our family gatherings. We both have fairly large families who live locally. 2. We wanted the house to contain the charm and the look of an old Southern plantation. We feel that this is a classic, timeless look."
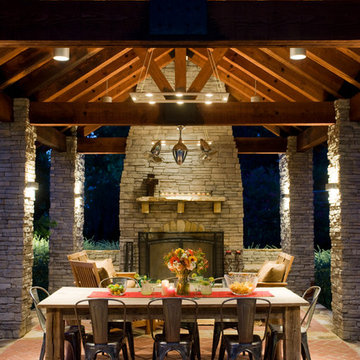
Jeremy Enlow - Steel Shutter Photography
Свежая идея для дизайна: двор в классическом стиле с мощением клинкерной брусчаткой и уличным камином - отличное фото интерьера
Свежая идея для дизайна: двор в классическом стиле с мощением клинкерной брусчаткой и уличным камином - отличное фото интерьера
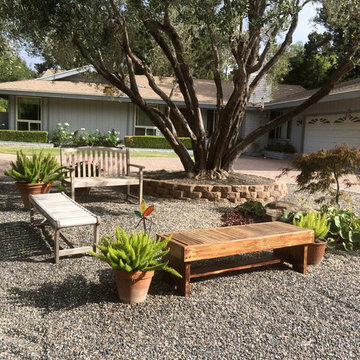
Свежая идея для дизайна: тенистый, весенний участок и сад среднего размера на переднем дворе в средиземноморском стиле с подъездной дорогой и мощением клинкерной брусчаткой - отличное фото интерьера
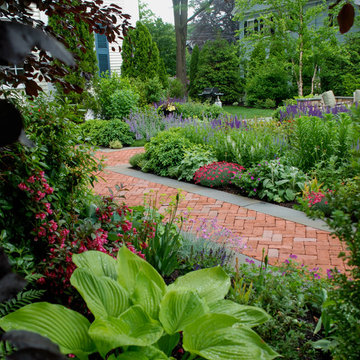
View from under the beech toward the bluestone patio.
Пример оригинального дизайна: солнечный регулярный сад среднего размера на внутреннем дворе в классическом стиле с хорошей освещенностью и мощением клинкерной брусчаткой
Пример оригинального дизайна: солнечный регулярный сад среднего размера на внутреннем дворе в классическом стиле с хорошей освещенностью и мощением клинкерной брусчаткой
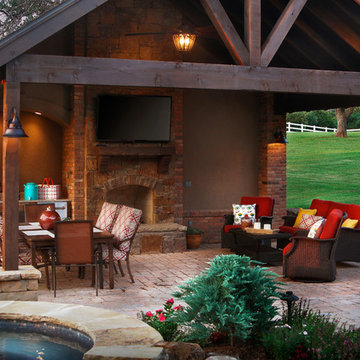
Chris Albers
Идея дизайна: беседка во дворе частного дома в классическом стиле с мощением клинкерной брусчаткой и уличным камином
Идея дизайна: беседка во дворе частного дома в классическом стиле с мощением клинкерной брусчаткой и уличным камином
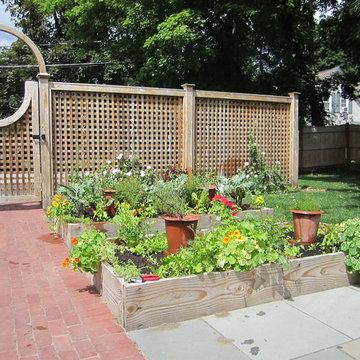
Пример оригинального дизайна: маленький солнечный, летний участок и сад на внутреннем дворе в стиле кантри с хорошей освещенностью и мощением клинкерной брусчаткой для на участке и в саду
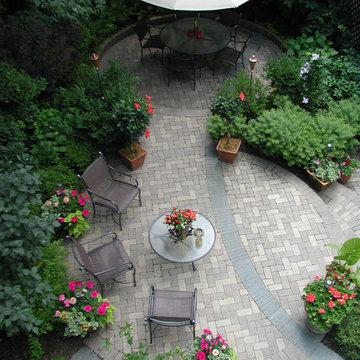
Beautifully landscaped private patio area featuring Whitacre Greer 50 series 4x8x2-1/4 clay pavers. Designed and installed by Christy Webber Landscapes.
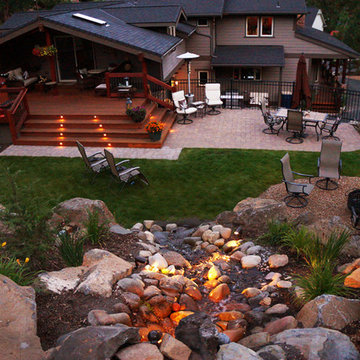
FX Luminaire stair lights were custom installed
Пример оригинального дизайна: большой участок и сад на склоне в стиле кантри с местом для костра и мощением клинкерной брусчаткой
Пример оригинального дизайна: большой участок и сад на склоне в стиле кантри с местом для костра и мощением клинкерной брусчаткой
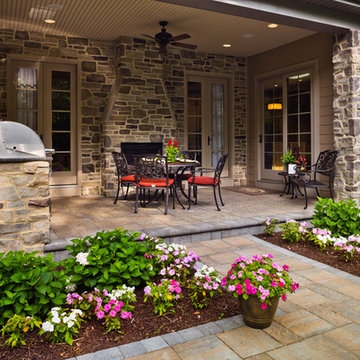
Roland Builder, Inc. built this lovely English Manor inspired home with a modern flair for the 2014 Street of Dreams, sponsored by the local Home Builders Association. The spacious home has five bedrooms, four full and one half baths, a finished bonus room, and a three-car garage. A cobblestone walkway allows visitors to experience the many exterior details that create a façade true to the English tradition.
Alan Wycheck Photography
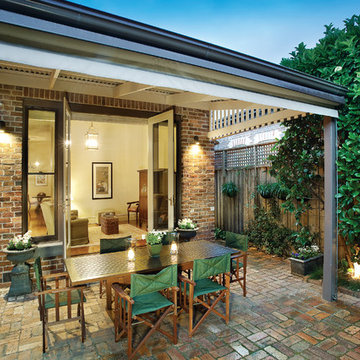
Back veranda of Caulfield North Victorian renovation project - this west facing veranda provides an eating area close to the BBQ. Water tanks are located in the left hand side courtyard area.
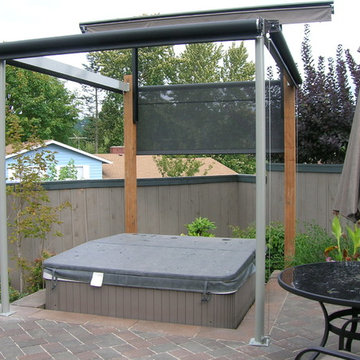
Pike Awning
Свежая идея для дизайна: двор среднего размера на заднем дворе в классическом стиле с мощением клинкерной брусчаткой и козырьком - отличное фото интерьера
Свежая идея для дизайна: двор среднего размера на заднем дворе в классическом стиле с мощением клинкерной брусчаткой и козырьком - отличное фото интерьера
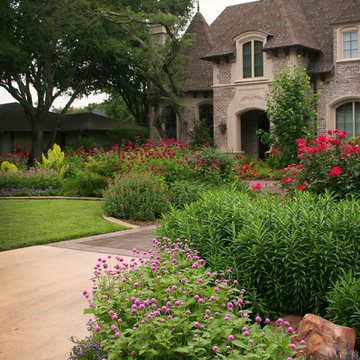
Colorful and lush flowers create a magnificent border along the front drive. We combine both hardy-in-Texas perennials with season color so your landscape is beautiful each season.
The beautiful traditional architecture of this home demanded a lush English style garden design. The deep landscape beds accommodate an abundance of color and foliage interested throughout the year. The clean, contemporary pool design complements the more traditional architecture and landscape design. Put it all together and you have a beautiful and lush retreat for relaxing and entertaining in style.
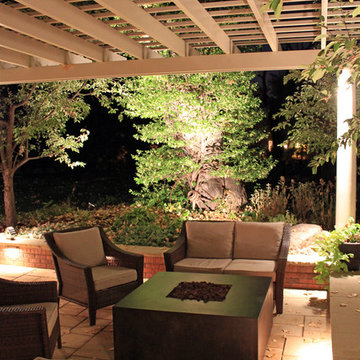
Идея дизайна: пергола во дворе частного дома среднего размера на заднем дворе в классическом стиле с летней кухней и мощением клинкерной брусчаткой

Designed by Krista Watterworth Alterman of Krista Watterworth Design Studio in Palm Beach Gardens, Florida. Photos by Jessica Glynn. In the Evergrene gated community. Rustic wood and rattan make this a cozy Florida loggia. Poolside drinks are a must!
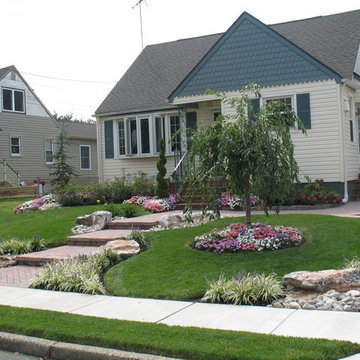
By adding a small retainging wall to the side of this home, and extending it to a sort of, front patio, a quaint, lush, front space is created.
Пример оригинального дизайна: солнечный, летний участок и сад среднего размера на переднем дворе с садовой дорожкой или калиткой, хорошей освещенностью и мощением клинкерной брусчаткой
Пример оригинального дизайна: солнечный, летний участок и сад среднего размера на переднем дворе с садовой дорожкой или калиткой, хорошей освещенностью и мощением клинкерной брусчаткой
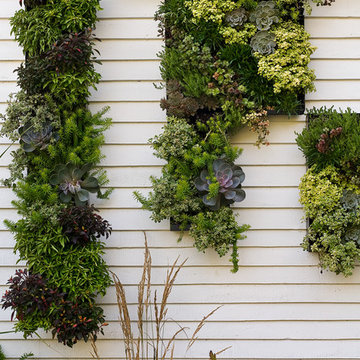
Photos Rob Karosis
На фото: фитостена среднего размера на боковом дворе в современном стиле с мощением клинкерной брусчаткой с
На фото: фитостена среднего размера на боковом дворе в современном стиле с мощением клинкерной брусчаткой с
Брусчатка – фото-идеи
8





