Красивые дома из бревен – 172 фото фасадов
Сортировать:
Бюджет
Сортировать:Популярное за сегодня
1 - 20 из 172 фото

Источник вдохновения для домашнего уюта: одноэтажный, деревянный, коричневый дом из бревен в стиле рустика с двускатной крышей и крышей из гибкой черепицы

Exterior of a Pioneer Log Home of BC
Пример оригинального дизайна: деревянный, коричневый, трехэтажный дом среднего размера, из бревен в стиле рустика с двускатной крышей и металлической крышей
Пример оригинального дизайна: деревянный, коричневый, трехэтажный дом среднего размера, из бревен в стиле рустика с двускатной крышей и металлической крышей

This beautiful lake and snow lodge site on the waters edge of Lake Sunapee, and only one mile from Mt Sunapee Ski and Snowboard Resort. The home features conventional and timber frame construction. MossCreek's exquisite use of exterior materials include poplar bark, antique log siding with dovetail corners, hand cut timber frame, barn board siding and local river stone piers and foundation. Inside, the home features reclaimed barn wood walls, floors and ceilings.

Идея дизайна: коричневый дом из бревен в стиле рустика с двускатной крышей и черной крышей

Пример оригинального дизайна: двухэтажный, деревянный, коричневый дом среднего размера, из бревен в стиле рустика для охотников

Photography: Danny Grizzle
Свежая идея для дизайна: двухэтажный, деревянный дом из бревен в стиле рустика - отличное фото интерьера
Свежая идея для дизайна: двухэтажный, деревянный дом из бревен в стиле рустика - отличное фото интерьера

Scott Amundson
Источник вдохновения для домашнего уюта: маленький, одноэтажный, деревянный, коричневый дом из бревен в стиле рустика с двускатной крышей для на участке и в саду
Источник вдохновения для домашнего уюта: маленький, одноэтажный, деревянный, коричневый дом из бревен в стиле рустика с двускатной крышей для на участке и в саду
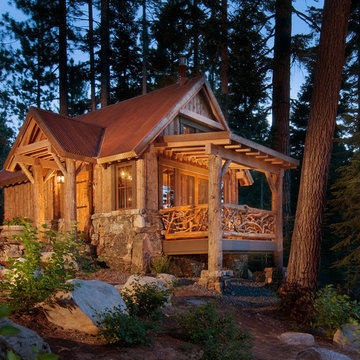
Photo by Asa Gilmore
Свежая идея для дизайна: деревянный дом из бревен в стиле рустика для охотников - отличное фото интерьера
Свежая идея для дизайна: деревянный дом из бревен в стиле рустика для охотников - отличное фото интерьера
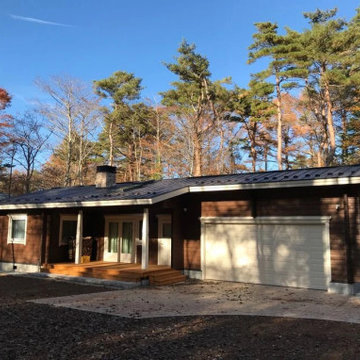
林の中にひっそりと佇む平屋
На фото: одноэтажный, деревянный, коричневый дом из бревен в скандинавском стиле с двускатной крышей и черной крышей
На фото: одноэтажный, деревянный, коричневый дом из бревен в скандинавском стиле с двускатной крышей и черной крышей
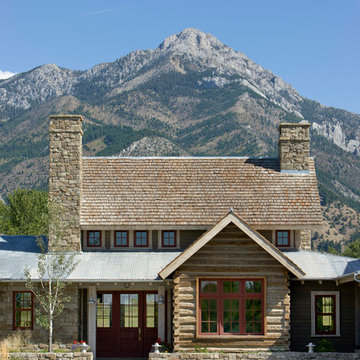
Springhill Residence by Locati Architects, Interior Design by Locati Interiors, Photography by Roger Wade
Свежая идея для дизайна: двухэтажный дом из бревен в стиле кантри с комбинированной облицовкой - отличное фото интерьера
Свежая идея для дизайна: двухэтажный дом из бревен в стиле кантри с комбинированной облицовкой - отличное фото интерьера

Like us on facebook at www.facebook.com/centresky
Designed as a prominent display of Architecture, Elk Ridge Lodge stands firmly upon a ridge high atop the Spanish Peaks Club in Big Sky, Montana. Designed around a number of principles; sense of presence, quality of detail, and durability, the monumental home serves as a Montana Legacy home for the family.
Throughout the design process, the height of the home to its relationship on the ridge it sits, was recognized the as one of the design challenges. Techniques such as terracing roof lines, stretching horizontal stone patios out and strategically placed landscaping; all were used to help tuck the mass into its setting. Earthy colored and rustic exterior materials were chosen to offer a western lodge like architectural aesthetic. Dry stack parkitecture stone bases that gradually decrease in scale as they rise up portray a firm foundation for the home to sit on. Historic wood planking with sanded chink joints, horizontal siding with exposed vertical studs on the exterior, and metal accents comprise the remainder of the structures skin. Wood timbers, outriggers and cedar logs work together to create diversity and focal points throughout the exterior elevations. Windows and doors were discussed in depth about type, species and texture and ultimately all wood, wire brushed cedar windows were the final selection to enhance the "elegant ranch" feel. A number of exterior decks and patios increase the connectivity of the interior to the exterior and take full advantage of the views that virtually surround this home.
Upon entering the home you are encased by massive stone piers and angled cedar columns on either side that support an overhead rail bridge spanning the width of the great room, all framing the spectacular view to the Spanish Peaks Mountain Range in the distance. The layout of the home is an open concept with the Kitchen, Great Room, Den, and key circulation paths, as well as certain elements of the upper level open to the spaces below. The kitchen was designed to serve as an extension of the great room, constantly connecting users of both spaces, while the Dining room is still adjacent, it was preferred as a more dedicated space for more formal family meals.
There are numerous detailed elements throughout the interior of the home such as the "rail" bridge ornamented with heavy peened black steel, wire brushed wood to match the windows and doors, and cannon ball newel post caps. Crossing the bridge offers a unique perspective of the Great Room with the massive cedar log columns, the truss work overhead bound by steel straps, and the large windows facing towards the Spanish Peaks. As you experience the spaces you will recognize massive timbers crowning the ceilings with wood planking or plaster between, Roman groin vaults, massive stones and fireboxes creating distinct center pieces for certain rooms, and clerestory windows that aid with natural lighting and create exciting movement throughout the space with light and shadow.

Свежая идея для дизайна: деревянный барнхаус (амбары) дом среднего размера, из бревен в стиле рустика - отличное фото интерьера

Headwaters Camp Custom Designed Cabin by Dan Joseph Architects, LLC, PO Box 12770 Jackson Hole, Wyoming, 83001 - PH 1-800-800-3935 - info@djawest.com
info@djawest.com
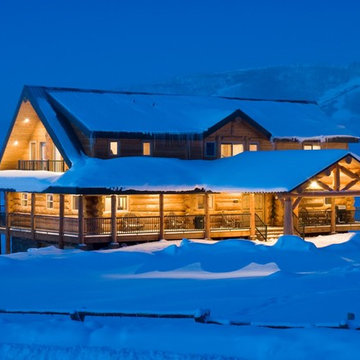
Full-scribe handcrafted log home
На фото: дом среднего размера, из бревен в стиле рустика для охотников
На фото: дом среднего размера, из бревен в стиле рустика для охотников
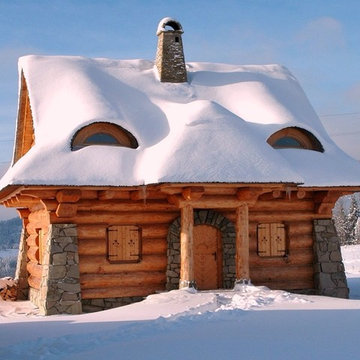
Свежая идея для дизайна: маленький дом из бревен в стиле рустика с двускатной крышей для на участке и в саду - отличное фото интерьера
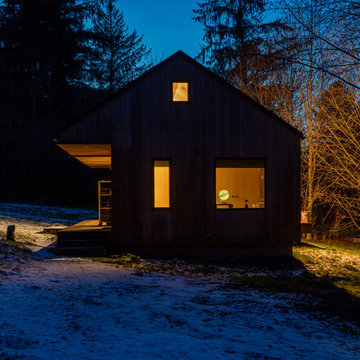
Свежая идея для дизайна: маленький, одноэтажный, деревянный дом из бревен в стиле рустика с двускатной крышей, металлической крышей и серой крышей для на участке и в саду - отличное фото интерьера

Design-Susan M. Niblo
Photo-Roger Wade
Источник вдохновения для домашнего уюта: дом из бревен в классическом стиле с облицовкой из камня для охотников
Источник вдохновения для домашнего уюта: дом из бревен в классическом стиле с облицовкой из камня для охотников
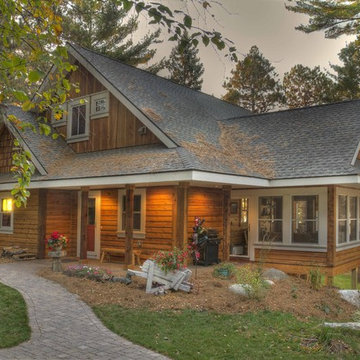
Источник вдохновения для домашнего уюта: двухэтажный, деревянный дом из бревен в стиле рустика
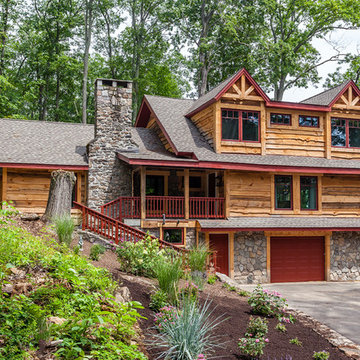
Стильный дизайн: двухэтажный, разноцветный дом из бревен в стиле рустика с комбинированной облицовкой, двускатной крышей и крышей из гибкой черепицы - последний тренд
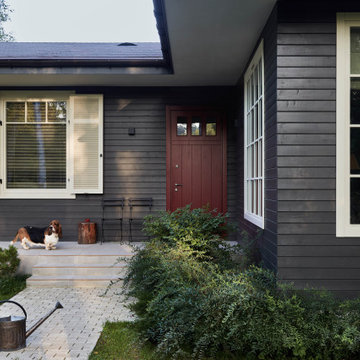
Источник вдохновения для домашнего уюта: маленький, одноэтажный, деревянный, серый дом из бревен в стиле кантри с вальмовой крышей, крышей из гибкой черепицы, черной крышей и отделкой доской с нащельником для на участке и в саду
Красивые дома из бревен – 172 фото фасадов
1