Большой санузел с светлым паркетным полом – фото дизайна интерьера
Сортировать:
Бюджет
Сортировать:Популярное за сегодня
1 - 20 из 3 468 фото

Nantucket Architectural Photography
Идея дизайна: большая главная ванная комната в морском стиле с отдельно стоящей ванной, угловым душем, белой плиткой, керамической плиткой, белыми стенами и светлым паркетным полом
Идея дизайна: большая главная ванная комната в морском стиле с отдельно стоящей ванной, угловым душем, белой плиткой, керамической плиткой, белыми стенами и светлым паркетным полом

This full home mid-century remodel project is in an affluent community perched on the hills known for its spectacular views of Los Angeles. Our retired clients were returning to sunny Los Angeles from South Carolina. Amidst the pandemic, they embarked on a two-year-long remodel with us - a heartfelt journey to transform their residence into a personalized sanctuary.
Opting for a crisp white interior, we provided the perfect canvas to showcase the couple's legacy art pieces throughout the home. Carefully curating furnishings that complemented rather than competed with their remarkable collection. It's minimalistic and inviting. We created a space where every element resonated with their story, infusing warmth and character into their newly revitalized soulful home.

Classic, timeless and ideally positioned on a sprawling corner lot set high above the street, discover this designer dream home by Jessica Koltun. The blend of traditional architecture and contemporary finishes evokes feelings of warmth while understated elegance remains constant throughout this Midway Hollow masterpiece unlike no other. This extraordinary home is at the pinnacle of prestige and lifestyle with a convenient address to all that Dallas has to offer.

This gorgeous two-story master bathroom features a spacious glass shower with bench, wide double vanity with custom cabinetry, a salvaged sliding barn door, and alcove for claw-foot tub. The barn door hides the walk in closet. The powder-room is separate from the rest of the bathroom. There are three interior windows in the space. Exposed beams add to the rustic farmhouse feel of this bright luxury bathroom.
Eric Roth

На фото: большая ванная комната в стиле модернизм с плоскими фасадами, белыми фасадами, душевой комнатой, серой плиткой, плиткой кабанчик, белыми стенами, светлым паркетным полом, душевой кабиной, подвесной раковиной, столешницей из плитки, коричневым полом, открытым душем, белой столешницей, тумбой под одну раковину, подвесной тумбой и сводчатым потолком

Идея дизайна: большой туалет в стиле неоклассика (современная классика) с синими стенами, светлым паркетным полом, консольной раковиной и коричневым полом

Large and modern master bathroom primary bathroom. Grey and white marble paired with warm wood flooring and door. Expansive curbless shower and freestanding tub sit on raised platform with LED light strip. Modern glass pendants and small black side table add depth to the white grey and wood bathroom. Large skylights act as modern coffered ceiling flooding the room with natural light.

Designers: Susan Bowen & Revital Kaufman-Meron
Photos: LucidPic Photography - Rich Anderson
На фото: большая ванная комната в стиле модернизм с плоскими фасадами, коричневыми фасадами, инсталляцией, бежевой плиткой, бежевыми стенами, светлым паркетным полом, врезной раковиной, бежевым полом, душем с распашными дверями, белой столешницей, тумбой под одну раковину и подвесной тумбой
На фото: большая ванная комната в стиле модернизм с плоскими фасадами, коричневыми фасадами, инсталляцией, бежевой плиткой, бежевыми стенами, светлым паркетным полом, врезной раковиной, бежевым полом, душем с распашными дверями, белой столешницей, тумбой под одну раковину и подвесной тумбой

We always say that a powder room is the “gift” you give to the guests in your home; a special detail here and there, a touch of color added, and the space becomes a delight! This custom beauty, completed in January 2020, was carefully crafted through many construction drawings and meetings.
We intentionally created a shallower depth along both sides of the sink area in order to accommodate the location of the door openings. (The right side of the image leads to the foyer, while the left leads to a closet water closet room.) We even had the casing/trim applied after the countertop was installed in order to bring the marble in one piece! Setting the height of the wall faucet and wall outlet for the exposed P-Trap meant careful calculation and precise templating along the way, with plenty of interior construction drawings. But for such detail, it was well worth it.
From the book-matched miter on our black and white marble, to the wall mounted faucet in matte black, each design element is chosen to play off of the stacked metallic wall tile and scones. Our homeowners were thrilled with the results, and we think their guests are too!

На фото: большой туалет в стиле модернизм с плоскими фасадами, белыми фасадами, раздельным унитазом, белыми стенами, светлым паркетным полом, настольной раковиной, столешницей из искусственного камня, бежевым полом и синей столешницей
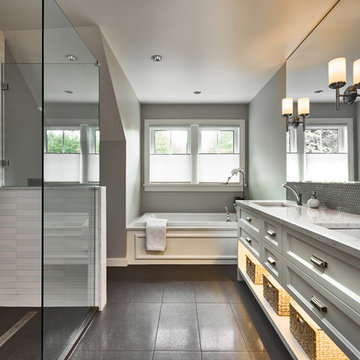
Joshua Lawrence
Стильный дизайн: большая главная ванная комната в классическом стиле с накладной ванной, душем в нише, инсталляцией, серой плиткой, керамической плиткой, серыми стенами, светлым паркетным полом, врезной раковиной, столешницей из искусственного камня, бежевым полом и серой столешницей - последний тренд
Стильный дизайн: большая главная ванная комната в классическом стиле с накладной ванной, душем в нише, инсталляцией, серой плиткой, керамической плиткой, серыми стенами, светлым паркетным полом, врезной раковиной, столешницей из искусственного камня, бежевым полом и серой столешницей - последний тренд
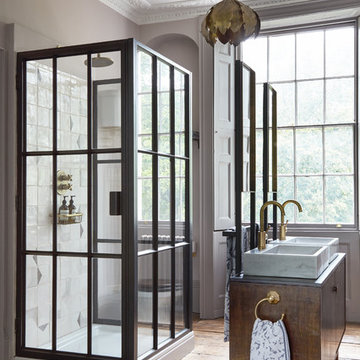
The scheme for the en-suite master bathroom included the design of a bespoke, steel framed shower enclosure, which was housed within a beautiful light-filled part of the overall suite. The structure is wonderful in itself, but the addition of beautiful tiling and lovely brass accents, make it justifiably the focal part of the ensuite Master Bathroom.

Идея дизайна: большая главная ванная комната в современном стиле с плоскими фасадами, фасадами цвета дерева среднего тона, душем без бортиков, светлым паркетным полом, монолитной раковиной, душем с распашными дверями, белой плиткой, белыми стенами, столешницей из бетона и керамической плиткой

The very large master bedroom and en-suite is created by combining two former large rooms.
The new space available offers the opportunity to create an original layout where a cube pod separate bedroom and bathroom areas in an open plan layout. The pod, treated with luxurious morrocan Tadelakt plaster houses the walk-in wardrobe as well as the shower and the toilet.
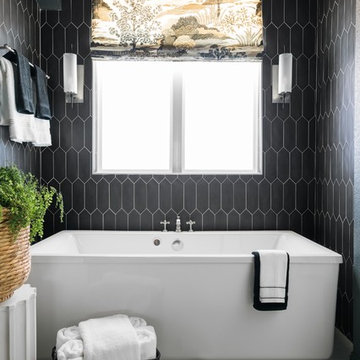
https://www.tiffanybrooksinteriors.com
Inquire About Our Design Services
https://www.tiffanybrooksinteriors.com Inquire About Our Design Services. Space designed by Tiffany Brooks.
Photos © 2019 Scripps Networks, LLC.

This is the master bathroom shower. We expanded the bathroom area by taking over the upstairs apartment kitchen when we combined apartments. This shower features a teak wood shower floor for a luxurious feel under foot. Also in teak is the shower nook for soaps and bottles. The rain head and hand shower make for a flexible and exhilarating bathing experience, complete with a bench for relaxing. Photos by Brad Dickson
ICON Stone + Tile // Quartz countertop, tile and Rubi waterfaucets
Пример оригинального дизайна: большая главная ванная комната в современном стиле с плоскими фасадами, светлыми деревянными фасадами, отдельно стоящей ванной, белыми стенами, столешницей из искусственного кварца, белым полом, душем в нише, светлым паркетным полом, врезной раковиной и душем с распашными дверями
Пример оригинального дизайна: большая главная ванная комната в современном стиле с плоскими фасадами, светлыми деревянными фасадами, отдельно стоящей ванной, белыми стенами, столешницей из искусственного кварца, белым полом, душем в нише, светлым паркетным полом, врезной раковиной и душем с распашными дверями
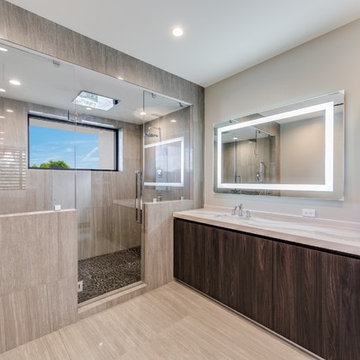
На фото: большая главная ванная комната в современном стиле с плоскими фасадами, темными деревянными фасадами, душем в нише, бежевой плиткой, душем с распашными дверями, отдельно стоящей ванной, керамогранитной плиткой, бежевыми стенами, светлым паркетным полом, врезной раковиной, столешницей из искусственного кварца и бежевым полом с

Источник вдохновения для домашнего уюта: большой туалет в стиле рустика с плоскими фасадами, фасадами цвета дерева среднего тона, бежевыми стенами, светлым паркетным полом, врезной раковиной и столешницей из гранита
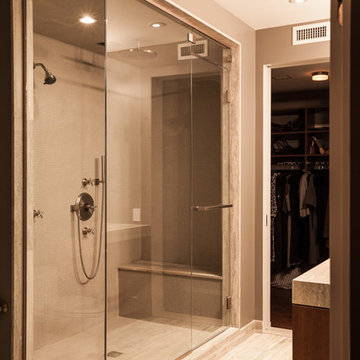
Идея дизайна: большая главная ванная комната в стиле неоклассика (современная классика) с душем в нише, унитазом-моноблоком, серой плиткой, керамогранитной плиткой, серыми стенами, светлым паркетным полом, серым полом и душем с распашными дверями
Большой санузел с светлым паркетным полом – фото дизайна интерьера
1

