Большой санузел с стеклянными фасадами – фото дизайна интерьера
Сортировать:
Бюджет
Сортировать:Популярное за сегодня
1 - 20 из 1 182 фото

Baño principal abierto al dormitorio y separado por un cristal mate. Baño de gran lujo revestido de piezas de pizarra negra con suelo de madera teñida en color oscuro y con sanitarios blancos. El toque asiático lo ponen los acabados y los complementos decorativos.
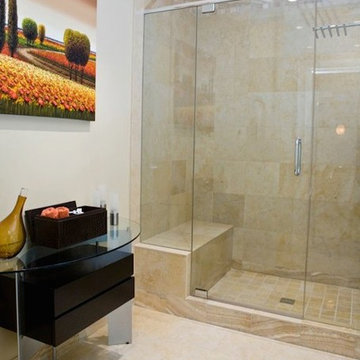
Свежая идея для дизайна: большая главная ванная комната в современном стиле с стеклянными фасадами, темными деревянными фасадами, душем в нише, бежевой плиткой, каменной плиткой, белыми стенами, полом из керамической плитки, стеклянной столешницей, бежевым полом и душем с распашными дверями - отличное фото интерьера

Edmunds Studios Photography
Haisma Design Co.
На фото: большая главная ванная комната в современном стиле с стеклянными фасадами, черными фасадами, гидромассажной ванной, двойным душем, унитазом-моноблоком, черной плиткой, каменной плиткой, бежевыми стенами, полом из керамической плитки, подвесной раковиной и стеклянной столешницей с
На фото: большая главная ванная комната в современном стиле с стеклянными фасадами, черными фасадами, гидромассажной ванной, двойным душем, унитазом-моноблоком, черной плиткой, каменной плиткой, бежевыми стенами, полом из керамической плитки, подвесной раковиной и стеклянной столешницей с
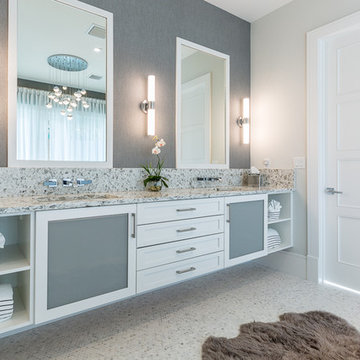
Shelby Halberg Photography
Свежая идея для дизайна: большая главная ванная комната в современном стиле с стеклянными фасадами, белыми фасадами, отдельно стоящей ванной, душем в нише, белой плиткой, серыми стенами, полом из мозаичной плитки, врезной раковиной, столешницей из гранита, белым полом и душем с раздвижными дверями - отличное фото интерьера
Свежая идея для дизайна: большая главная ванная комната в современном стиле с стеклянными фасадами, белыми фасадами, отдельно стоящей ванной, душем в нише, белой плиткой, серыми стенами, полом из мозаичной плитки, врезной раковиной, столешницей из гранита, белым полом и душем с раздвижными дверями - отличное фото интерьера

Reforma integral Sube Interiorismo www.subeinteriorismo.com
Fotografía Biderbost Photo
Пример оригинального дизайна: большой главный совмещенный санузел в стиле неоклассика (современная классика) с стеклянными фасадами, белыми фасадами, душем без бортиков, инсталляцией, бежевой плиткой, керамической плиткой, бежевыми стенами, полом из ламината, настольной раковиной, столешницей из ламината, бежевым полом, душем с распашными дверями, коричневой столешницей, тумбой под две раковины и встроенной тумбой
Пример оригинального дизайна: большой главный совмещенный санузел в стиле неоклассика (современная классика) с стеклянными фасадами, белыми фасадами, душем без бортиков, инсталляцией, бежевой плиткой, керамической плиткой, бежевыми стенами, полом из ламината, настольной раковиной, столешницей из ламината, бежевым полом, душем с распашными дверями, коричневой столешницей, тумбой под две раковины и встроенной тумбой
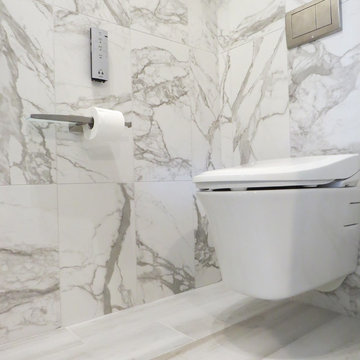
Photos by Robin Amorello, CKD CAPS
Идея дизайна: большая главная ванная комната в современном стиле с стеклянными фасадами, серыми фасадами, отдельно стоящей ванной, душем без бортиков, инсталляцией, разноцветной плиткой, керамогранитной плиткой, серыми стенами, полом из керамогранита, накладной раковиной, столешницей из искусственного кварца, разноцветным полом и душем с распашными дверями
Идея дизайна: большая главная ванная комната в современном стиле с стеклянными фасадами, серыми фасадами, отдельно стоящей ванной, душем без бортиков, инсталляцией, разноцветной плиткой, керамогранитной плиткой, серыми стенами, полом из керамогранита, накладной раковиной, столешницей из искусственного кварца, разноцветным полом и душем с распашными дверями

Идея дизайна: большой главный совмещенный санузел в классическом стиле с стеклянными фасадами, коричневыми фасадами, ванной на ножках, душем в нише, унитазом-моноблоком, белой плиткой, керамической плиткой, бежевыми стенами, полом из керамогранита, врезной раковиной, мраморной столешницей, белым полом, душем с распашными дверями, белой столешницей, тумбой под две раковины и встроенной тумбой

We love this master bath featuring double hammered mirror sinks, and a custom tile shower ???
.
.
#payneandpayne #homebuilder #homedecor #homedesign #custombuild #masterbathroom
#luxurybathrooms #hammeredmirror #ohiohomebuilders #ohiocustomhomes #dreamhome #nahb #buildersofinsta #showerbench #clevelandbuilders #richfieldohio #AtHomeCLE
.? @paulceroky

Steam Shower
Пример оригинального дизайна: большая баня и сауна в стиле фьюжн с стеклянными фасадами, черными фасадами, душевой комнатой, раздельным унитазом, черно-белой плиткой, цементной плиткой, серыми стенами, бетонным полом, подвесной раковиной, столешницей из кварцита, черным полом, душем с распашными дверями, белой столешницей, сиденьем для душа, тумбой под одну раковину и подвесной тумбой
Пример оригинального дизайна: большая баня и сауна в стиле фьюжн с стеклянными фасадами, черными фасадами, душевой комнатой, раздельным унитазом, черно-белой плиткой, цементной плиткой, серыми стенами, бетонным полом, подвесной раковиной, столешницей из кварцита, черным полом, душем с распашными дверями, белой столешницей, сиденьем для душа, тумбой под одну раковину и подвесной тумбой
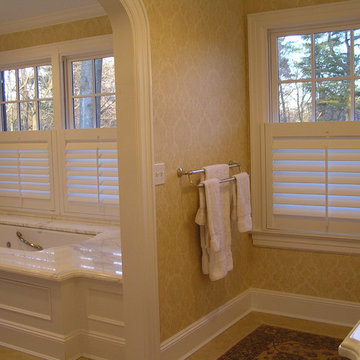
Стильный дизайн: большая главная ванная комната в классическом стиле с стеклянными фасадами, белыми фасадами, ванной в нише, бежевыми стенами, полом из керамической плитки и мраморной столешницей - последний тренд
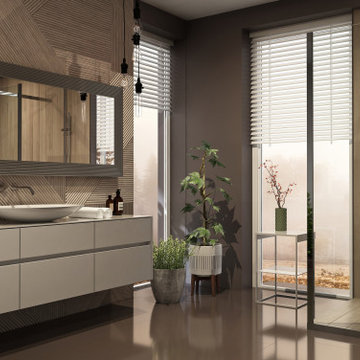
complete new master bathroom
Свежая идея для дизайна: большая детская ванная комната в стиле модернизм с стеклянными фасадами, серыми фасадами, отдельно стоящей ванной, угловым душем, коричневой плиткой, керамической плиткой, бетонным полом, мраморной столешницей, серым полом, открытым душем, белой столешницей, тумбой под две раковины и подвесной тумбой - отличное фото интерьера
Свежая идея для дизайна: большая детская ванная комната в стиле модернизм с стеклянными фасадами, серыми фасадами, отдельно стоящей ванной, угловым душем, коричневой плиткой, керамической плиткой, бетонным полом, мраморной столешницей, серым полом, открытым душем, белой столешницей, тумбой под две раковины и подвесной тумбой - отличное фото интерьера
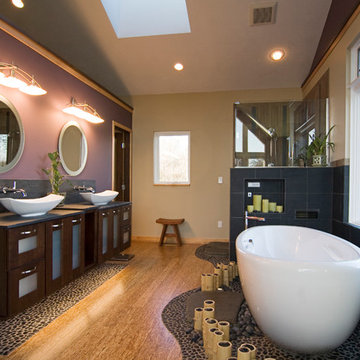
This unique bathroom creates a spa retreat at home by bringing the outdoors in.
Photo Credit: Terrien Photography
На фото: большая главная ванная комната в восточном стиле с настольной раковиной, стеклянными фасадами, темными деревянными фасадами, отдельно стоящей ванной, угловым душем, фиолетовыми стенами и светлым паркетным полом с
На фото: большая главная ванная комната в восточном стиле с настольной раковиной, стеклянными фасадами, темными деревянными фасадами, отдельно стоящей ванной, угловым душем, фиолетовыми стенами и светлым паркетным полом с
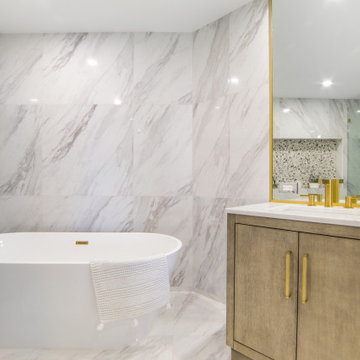
Стильный дизайн: большая главная ванная комната в стиле неоклассика (современная классика) с стеклянными фасадами, бежевыми фасадами, угловым душем, инсталляцией, белой плиткой, керамогранитной плиткой, белыми стенами, полом из керамогранита, накладной раковиной, столешницей из кварцита, белым полом, душем с распашными дверями, белой столешницей, нишей, тумбой под две раковины и напольной тумбой - последний тренд
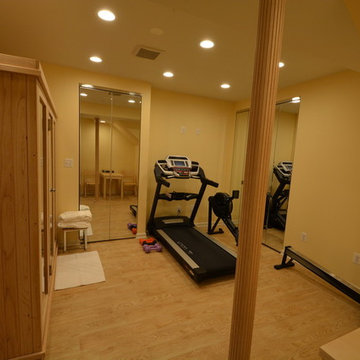
Источник вдохновения для домашнего уюта: большая баня и сауна в стиле модернизм с стеклянными фасадами, угловым душем, черной плиткой, желтыми стенами и светлым паркетным полом
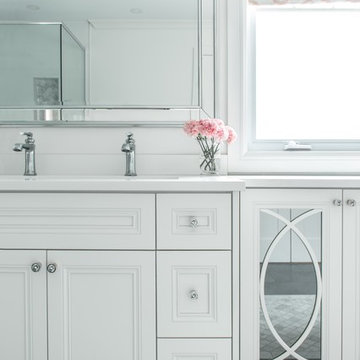
The clients wish list consisted of creating a bright, fresh & glamorous master bathroom oasis, that maximized on storage and provided a separate make-up / hair styling nook. The emphasis of the design was based on creating a custom vanity that reflected a glitz & glam flare, while addressing the unusual linear spatial layout. The colour palette incorporated a mixture of carrara marble, white, grey and hints of blush pink. The statement was made through the floral wallpaper backdrop and the custom geometric wall roman shades.
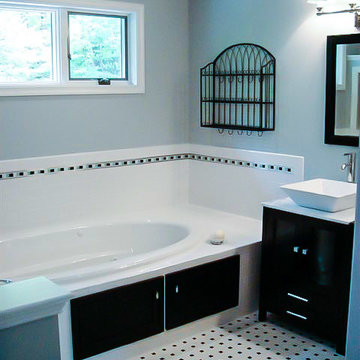
Imagine relaxing in this luxurious sunken bathtub, with whirlpool jets!
Photo Credit: Sue Moyer
На фото: большая главная ванная комната в современном стиле с черными фасадами, накладной ванной, душем в нише, черно-белой плиткой, керамической плиткой, серыми стенами, полом из мозаичной плитки, настольной раковиной, мраморной столешницей и стеклянными фасадами с
На фото: большая главная ванная комната в современном стиле с черными фасадами, накладной ванной, душем в нише, черно-белой плиткой, керамической плиткой, серыми стенами, полом из мозаичной плитки, настольной раковиной, мраморной столешницей и стеклянными фасадами с
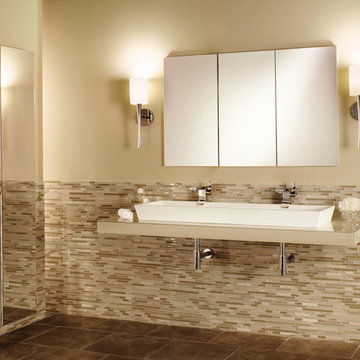
When versatile functionality and additional storage is needed, GlassCrafters’ Tri-View cabinet series delivers innovative design. Strength, utility and precision details unite to deliver practical cultivated beauty. Frameless front door mirror options include a flat mirror and upgradeable 3/4" beveled door. Cabinets can be surface mounted or recessed for a custom built in look.
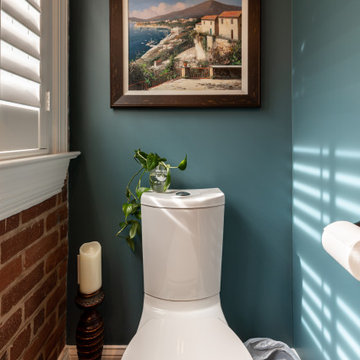
This four-story townhome in the heart of old town Alexandria, was recently purchased by a family of four.
The outdated galley kitchen with confined spaces, lack of powder room on main level, dropped down ceiling, partition walls, small bathrooms, and the main level laundry were a few of the deficiencies this family wanted to resolve before moving in.
Starting with the top floor, we converted a small bedroom into a master suite, which has an outdoor deck with beautiful view of old town. We reconfigured the space to create a walk-in closet and another separate closet.
We took some space from the old closet and enlarged the master bath to include a bathtub and a walk-in shower. Double floating vanities and hidden toilet space were also added.
The addition of lighting and glass transoms allows light into staircase leading to the lower level.
On the third level is the perfect space for a girl’s bedroom. A new bathroom with walk-in shower and added space from hallway makes it possible to share this bathroom.
A stackable laundry space was added to the hallway, a few steps away from a new study with built in bookcase, French doors, and matching hardwood floors.
The main level was totally revamped. The walls were taken down, floors got built up to add extra insulation, new wide plank hardwood installed throughout, ceiling raised, and a new HVAC was added for three levels.
The storage closet under the steps was converted to a main level powder room, by relocating the electrical panel.
The new kitchen includes a large island with new plumbing for sink, dishwasher, and lots of storage placed in the center of this open kitchen. The south wall is complete with floor to ceiling cabinetry including a home for a new cooktop and stainless-steel range hood, covered with glass tile backsplash.
The dining room wall was taken down to combine the adjacent area with kitchen. The kitchen includes butler style cabinetry, wine fridge and glass cabinets for display. The old living room fireplace was torn down and revamped with a gas fireplace wrapped in stone.
Built-ins added on both ends of the living room gives floor to ceiling space provides ample display space for art. Plenty of lighting fixtures such as led lights, sconces and ceiling fans make this an immaculate remodel.
We added brick veneer on east wall to replicate the historic old character of old town homes.
The open floor plan with seamless wood floor and central kitchen has added warmth and with a desirable entertaining space.
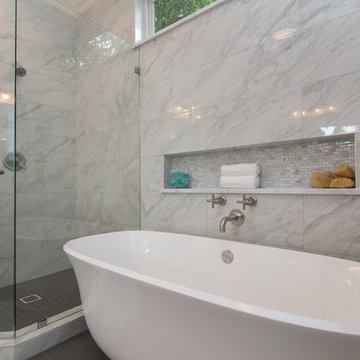
An elegant bathroom that has been transformed into a marble retreat! The attention to detail is incredible -- from the glass cabinet knobs, to the perfectly placed niche over the freestanding tub, to the electrical outlet in the drawer, this master bathroom was beautifully executed!
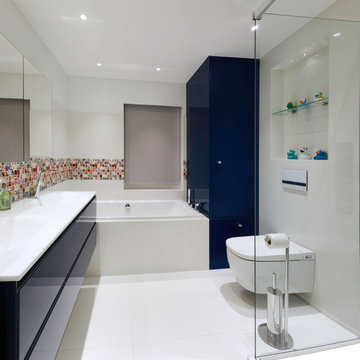
Family bathroom.
На фото: большая детская ванная комната в современном стиле с стеклянными фасадами, синими фасадами, угловой ванной, угловым душем, разноцветной плиткой, керамической плиткой, белыми стенами, полом из керамогранита, столешницей из искусственного камня, белым полом, душем с распашными дверями, белой столешницей, тумбой под две раковины, подвесной тумбой, биде и монолитной раковиной с
На фото: большая детская ванная комната в современном стиле с стеклянными фасадами, синими фасадами, угловой ванной, угловым душем, разноцветной плиткой, керамической плиткой, белыми стенами, полом из керамогранита, столешницей из искусственного камня, белым полом, душем с распашными дверями, белой столешницей, тумбой под две раковины, подвесной тумбой, биде и монолитной раковиной с
Большой санузел с стеклянными фасадами – фото дизайна интерьера
1

