Большой санузел с красными стенами – фото дизайна интерьера
Сортировать:
Бюджет
Сортировать:Популярное за сегодня
1 - 20 из 361 фото
1 из 3

На фото: большая главная ванная комната в современном стиле с красными фасадами, полновстраиваемой ванной, белой плиткой, керамической плиткой, красными стенами, полом из терраццо, накладной раковиной, разноцветным полом, красной столешницей, окном, тумбой под две раковины, напольной тумбой и плоскими фасадами с
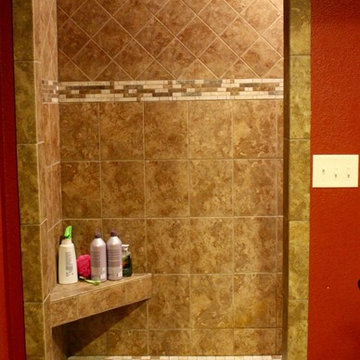
Пример оригинального дизайна: большая главная ванная комната в стиле неоклассика (современная классика) с душем в нише, бежевой плиткой, плиткой мозаикой, красными стенами, полом из керамогранита, бежевым полом и открытым душем

Photography by Eduard Hueber / archphoto
North and south exposures in this 3000 square foot loft in Tribeca allowed us to line the south facing wall with two guest bedrooms and a 900 sf master suite. The trapezoid shaped plan creates an exaggerated perspective as one looks through the main living space space to the kitchen. The ceilings and columns are stripped to bring the industrial space back to its most elemental state. The blackened steel canopy and blackened steel doors were designed to complement the raw wood and wrought iron columns of the stripped space. Salvaged materials such as reclaimed barn wood for the counters and reclaimed marble slabs in the master bathroom were used to enhance the industrial feel of the space.

Пример оригинального дизайна: большой туалет в стиле кантри с плоскими фасадами, коричневыми фасадами, раздельным унитазом, коричневой плиткой, каменной плиткой, красными стенами, паркетным полом среднего тона, монолитной раковиной, столешницей из гранита, коричневым полом, черной столешницей, подвесной тумбой, балками на потолке и любой отделкой стен
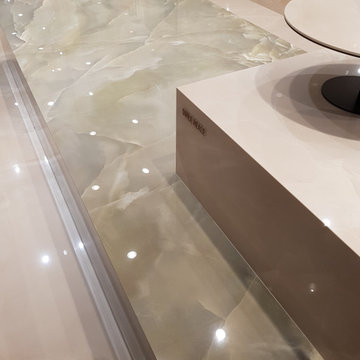
Maxfine Rosa Malaga
Maxfine Giada
Свежая идея для дизайна: большая главная ванная комната в современном стиле с розовой плиткой, керамогранитной плиткой, красными стенами, полом из керамогранита и зеленым полом - отличное фото интерьера
Свежая идея для дизайна: большая главная ванная комната в современном стиле с розовой плиткой, керамогранитной плиткой, красными стенами, полом из керамогранита и зеленым полом - отличное фото интерьера

На фото: большая главная ванная комната в стиле рустика с душем в нише, бежевой плиткой, душем с распашными дверями, темными деревянными фасадами, накладной ванной, плиткой из известняка, красными стенами, полом из известняка, врезной раковиной, столешницей из известняка, разноцветным полом, разноцветной столешницей и фасадами с утопленной филенкой
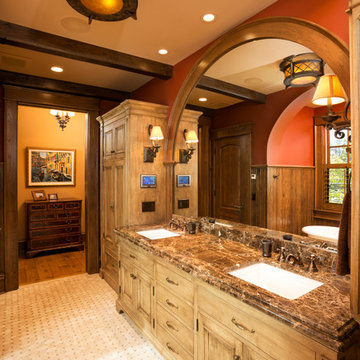
Architect: DeNovo Architects, Interior Design: Sandi Guilfoil of HomeStyle Interiors, Landscape Design: Yardscapes, Photography by James Kruger, LandMark Photography
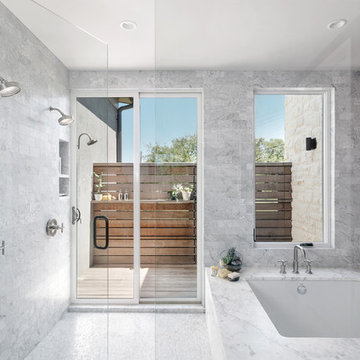
Стильный дизайн: большая главная ванная комната в современном стиле с полновстраиваемой ванной, душевой комнатой, красной плиткой, керамической плиткой, красными стенами, полом из мозаичной плитки, мраморной столешницей, серым полом и душем с распашными дверями - последний тренд
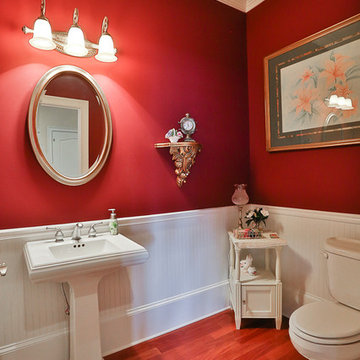
Saunder's Real Estate Photography
Идея дизайна: большой туалет в классическом стиле с раковиной с пьедесталом, раздельным унитазом, красными стенами, паркетным полом среднего тона и коричневым полом
Идея дизайна: большой туалет в классическом стиле с раковиной с пьедесталом, раздельным унитазом, красными стенами, паркетным полом среднего тона и коричневым полом

A dramatic powder room features a glossy red crackle finish by Bravura Finishes. Ann Sacks mosaic tile covers the countertop and runs from floor to ceiling.
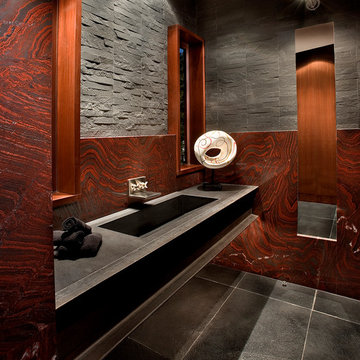
Anita Lang - IMI Design - Scottsdale, AZ
На фото: большой туалет в стиле модернизм с черной плиткой, плиткой из листового камня, красными стенами, накладной раковиной и серым полом
На фото: большой туалет в стиле модернизм с черной плиткой, плиткой из листового камня, красными стенами, накладной раковиной и серым полом
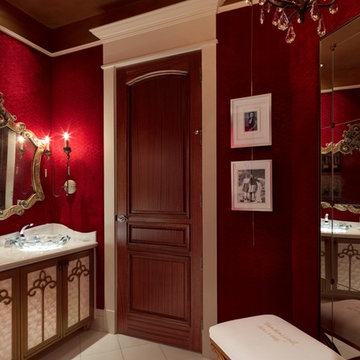
Photo Credit - Lori Hamilton
Пример оригинального дизайна: большой туалет в стиле фьюжн с фасадами островного типа, фасадами цвета дерева среднего тона, красными стенами, полом из керамической плитки, настольной раковиной и столешницей из гранита
Пример оригинального дизайна: большой туалет в стиле фьюжн с фасадами островного типа, фасадами цвета дерева среднего тона, красными стенами, полом из керамической плитки, настольной раковиной и столешницей из гранита
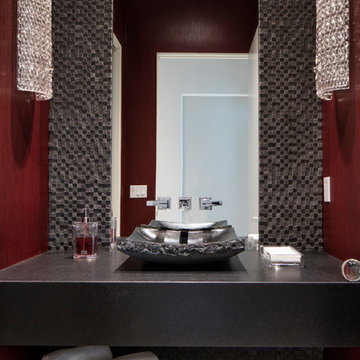
Uneek Image
Пример оригинального дизайна: большой туалет в стиле модернизм с коричневой плиткой, красными стенами, полом из керамогранита, настольной раковиной и столешницей из искусственного кварца
Пример оригинального дизайна: большой туалет в стиле модернизм с коричневой плиткой, красными стенами, полом из керамогранита, настольной раковиной и столешницей из искусственного кварца

На фото: большая главная ванная комната в стиле фьюжн с плоскими фасадами, красными фасадами, накладной ванной, душем в нише, унитазом-моноблоком, белой плиткой, керамогранитной плиткой, красными стенами, полом из керамической плитки, врезной раковиной, столешницей из искусственного кварца, черным полом, открытым душем, черной столешницей, нишей, тумбой под одну раковину и встроенной тумбой
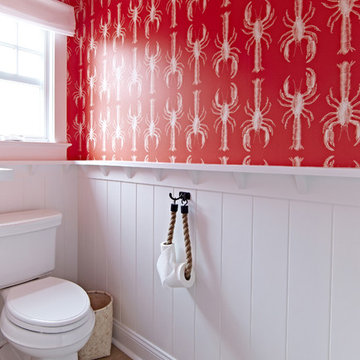
Interior Architecture, Interior Design, Art Curation, and Custom Millwork & Furniture Design by Chango & Co.
Construction by Siano Brothers Contracting
Photography by Jacob Snavely
See the full feature inside Good Housekeeping
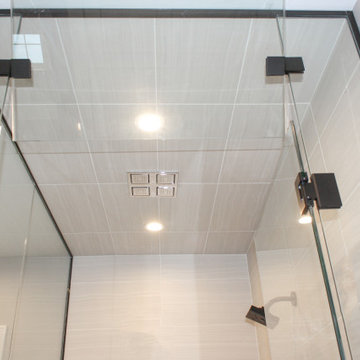
Стильный дизайн: большой главный совмещенный санузел в стиле лофт с фасадами в стиле шейкер, искусственно-состаренными фасадами, отдельно стоящей ванной, душем без бортиков, раздельным унитазом, белой плиткой, керамогранитной плиткой, красными стенами, полом из керамогранита, врезной раковиной, коричневым полом, душем с распашными дверями, коричневой столешницей, тумбой под две раковины и встроенной тумбой - последний тренд
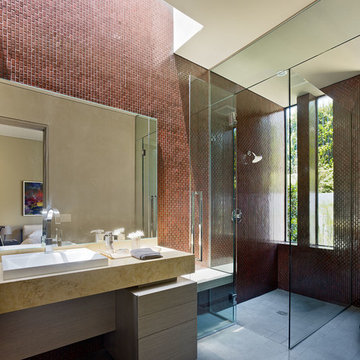
Стильный дизайн: большая главная ванная комната в современном стиле с плоскими фасадами, светлыми деревянными фасадами, душем без бортиков, коричневой плиткой, душем с распашными дверями, керамической плиткой, красными стенами, светлым паркетным полом, настольной раковиной, столешницей из бетона и окном - последний тренд
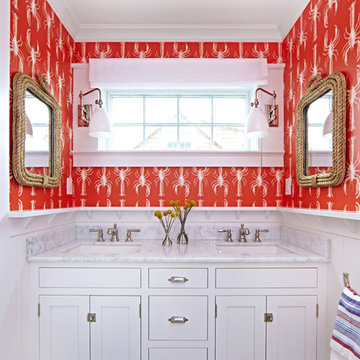
Interior Architecture, Interior Design, Art Curation, and Custom Millwork & Furniture Design by Chango & Co.
Construction by Siano Brothers Contracting
Photography by Jacob Snavely
See the full feature inside Good Housekeeping
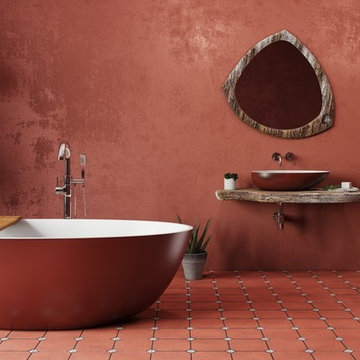
Aquatica Spoon 2 bathtub can add a sultry note of sophisticated glamour to your bathroom. Coming in Oxide red - the rare, exotic shade and bringing life to your master bathroom, this bathtub defines the color scheme of the space. This stunning new addition to the Aquatica range takes our already superb AquateX™ material into a whole new design mode, by adding a luxurious touch of Oxide Red.
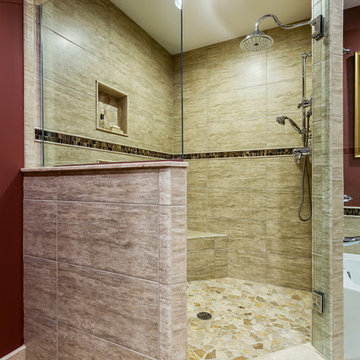
Porcelain tile stacked on the walls of the shower are coordinated with a cobble stone on the shower floor. Rain head and handheld shower fixtures in polished chrome. Recessed niche and a bench add convenience and storage. photo by Brian Walters
Большой санузел с красными стенами – фото дизайна интерьера
1

