Большой санузел с искусственно-состаренными фасадами – фото дизайна интерьера
Сортировать:
Бюджет
Сортировать:Популярное за сегодня
1 - 20 из 2 106 фото
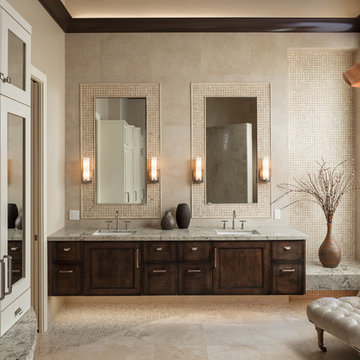
Designed by Steve Price, Photography by Dan Ryan
На фото: большая главная ванная комната в средиземноморском стиле с фасадами в стиле шейкер, искусственно-состаренными фасадами, столешницей из гранита, бежевыми стенами и врезной раковиной
На фото: большая главная ванная комната в средиземноморском стиле с фасадами в стиле шейкер, искусственно-состаренными фасадами, столешницей из гранита, бежевыми стенами и врезной раковиной

Red Ranch Studio photography
Пример оригинального дизайна: большая главная ванная комната в стиле модернизм с раздельным унитазом, серыми стенами, полом из керамической плитки, искусственно-состаренными фасадами, ванной в нише, душевой комнатой, белой плиткой, плиткой кабанчик, настольной раковиной, столешницей из искусственного камня, серым полом и открытым душем
Пример оригинального дизайна: большая главная ванная комната в стиле модернизм с раздельным унитазом, серыми стенами, полом из керамической плитки, искусственно-состаренными фасадами, ванной в нише, душевой комнатой, белой плиткой, плиткой кабанчик, настольной раковиной, столешницей из искусственного камня, серым полом и открытым душем

Идея дизайна: большая главная ванная комната в стиле рустика с открытыми фасадами, искусственно-состаренными фасадами, отдельно стоящей ванной, открытым душем, коричневой плиткой, белыми стенами, накладной раковиной, открытым душем, каменной плиткой, полом из керамогранита, столешницей из гранита и коричневым полом

When you have a bathroom with plenty of sunlight, it's only fitting to utilize it for the most beauty possible! This bathroom upgrade features a stand-alone soaker tub, a custom ceramic tile shower with dual shower heads, and a double sink vanity.

From the master you enter this awesome bath. A large lipless shower with multiple shower heads include the rain shower you can see. Her vanity with makeup space is on the left and his is to the right. The large closet is just out of frame to the right. The tub had auto shades to provide privacy when needed and the toilet room is just to the right of the tub.

Doyle Coffin Architecture + George Ross, Photographer
Пример оригинального дизайна: большой туалет в стиле кантри с фасадами островного типа, искусственно-состаренными фасадами, раздельным унитазом, белыми стенами, паркетным полом среднего тона, врезной раковиной, мраморной столешницей, коричневым полом и белой столешницей
Пример оригинального дизайна: большой туалет в стиле кантри с фасадами островного типа, искусственно-состаренными фасадами, раздельным унитазом, белыми стенами, паркетным полом среднего тона, врезной раковиной, мраморной столешницей, коричневым полом и белой столешницей
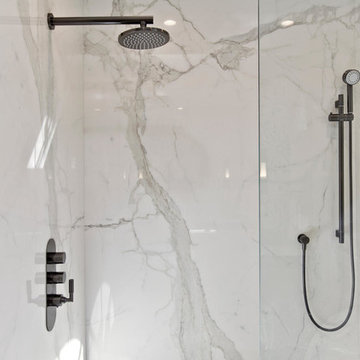
A dramatic master suite flooded with natural light make this master bathroom a visual delight. Long awaited master suite we designed, lets take closer look inside the featuring Ann Sacks Luxe tile add a sense of sumptuous oasis.
The shower is covered in Calacatta ThinSlab Porcelain marble-look slabs, unlike natural marble, ThinSlab Porcelain does not require sealing and will retain its polished or honed finish under all types of high-use conditions. Slab shower surround and a free standing tub is positioned for drama.
Signature Designs Kitchen Bath
Photos by Jon Upson

Un bagno molto lungo dotato di ogni confort: doccia, vasca e mobile lavanderia. Top con lavabo d'appoggio e cassetto nella parte sottostante. Mobile lavanderia chiuso con ante in legno trattate. Lo stile di questo bagno è industrial.
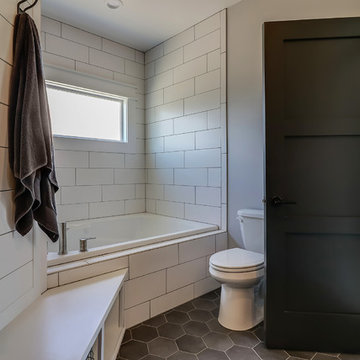
Свежая идея для дизайна: большая главная ванная комната в современном стиле с фасадами в стиле шейкер, искусственно-состаренными фасадами, накладной ванной, угловым душем, раздельным унитазом, белой плиткой, плиткой кабанчик, серыми стенами, полом из керамогранита, настольной раковиной, столешницей из кварцита, черным полом, душем с распашными дверями и белой столешницей - отличное фото интерьера

Geoff Okarma
Свежая идея для дизайна: большая главная ванная комната в классическом стиле с фасадами с выступающей филенкой, искусственно-состаренными фасадами, отдельно стоящей ванной, душем в нише, унитазом-моноблоком, бежевой плиткой, керамогранитной плиткой, бежевыми стенами, полом из керамогранита, врезной раковиной и столешницей из оникса - отличное фото интерьера
Свежая идея для дизайна: большая главная ванная комната в классическом стиле с фасадами с выступающей филенкой, искусственно-состаренными фасадами, отдельно стоящей ванной, душем в нише, унитазом-моноблоком, бежевой плиткой, керамогранитной плиткой, бежевыми стенами, полом из керамогранита, врезной раковиной и столешницей из оникса - отличное фото интерьера

DJK Custom Homes, Inc.
Пример оригинального дизайна: большая главная ванная комната в стиле кантри с фасадами в стиле шейкер, искусственно-состаренными фасадами, отдельно стоящей ванной, душевой комнатой, раздельным унитазом, белой плиткой, керамической плиткой, серыми стенами, полом из керамической плитки, врезной раковиной, столешницей из искусственного кварца, черным полом, душем с распашными дверями и белой столешницей
Пример оригинального дизайна: большая главная ванная комната в стиле кантри с фасадами в стиле шейкер, искусственно-состаренными фасадами, отдельно стоящей ванной, душевой комнатой, раздельным унитазом, белой плиткой, керамической плиткой, серыми стенами, полом из керамической плитки, врезной раковиной, столешницей из искусственного кварца, черным полом, душем с распашными дверями и белой столешницей

Architect: RRM Design | Photo by: Jim Bartsch | Built by Allen
This Houzz project features the wide array of bathroom projects that Allen Construction has built and, where noted, designed over the years.
Allen Kitchen & Bath - the company's design-build division - works with clients to design the kitchen of their dreams within a tightly controlled budget. We’re there for you every step of the way, from initial sketches through welcoming you into your newly upgraded space. Combining both design and construction experts on one team helps us to minimize both budget and timelines for our clients. And our six phase design process is just one part of why we consistently earn rave reviews year after year.
Learn more about our process and design team at: http://design.buildallen.com
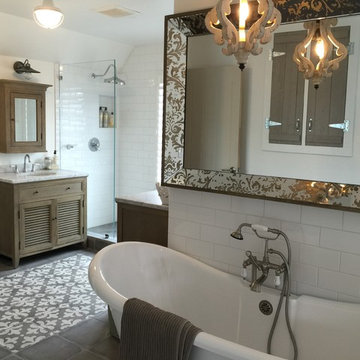
Kim Thornton
Свежая идея для дизайна: большая главная ванная комната в стиле неоклассика (современная классика) с фасадами в стиле шейкер, искусственно-состаренными фасадами, отдельно стоящей ванной, открытым душем, белой плиткой, керамической плиткой, белыми стенами, полом из керамогранита, столешницей из плитки и врезной раковиной - отличное фото интерьера
Свежая идея для дизайна: большая главная ванная комната в стиле неоклассика (современная классика) с фасадами в стиле шейкер, искусственно-состаренными фасадами, отдельно стоящей ванной, открытым душем, белой плиткой, керамической плиткой, белыми стенами, полом из керамогранита, столешницей из плитки и врезной раковиной - отличное фото интерьера
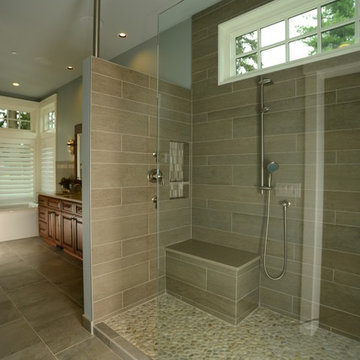
J. Hobson Photography
Пример оригинального дизайна: большая главная ванная комната в морском стиле с фасадами с выступающей филенкой, искусственно-состаренными фасадами, врезной раковиной, столешницей из искусственного кварца, открытым душем, серой плиткой, синими стенами и полом из керамогранита
Пример оригинального дизайна: большая главная ванная комната в морском стиле с фасадами с выступающей филенкой, искусственно-состаренными фасадами, врезной раковиной, столешницей из искусственного кварца, открытым душем, серой плиткой, синими стенами и полом из керамогранита

Идея дизайна: большой главный совмещенный санузел в классическом стиле с фасадами с утопленной филенкой, искусственно-состаренными фасадами, отдельно стоящей ванной, двойным душем, унитазом-моноблоком, разноцветной плиткой, мраморной плиткой, разноцветными стенами, мраморным полом, врезной раковиной, столешницей из кварцита, разноцветным полом, душем с распашными дверями, разноцветной столешницей, тумбой под две раковины, встроенной тумбой, сводчатым потолком и обоями на стенах

Light and Airy shiplap bathroom was the dream for this hard working couple. The goal was to totally re-create a space that was both beautiful, that made sense functionally and a place to remind the clients of their vacation time. A peaceful oasis. We knew we wanted to use tile that looks like shiplap. A cost effective way to create a timeless look. By cladding the entire tub shower wall it really looks more like real shiplap planked walls.
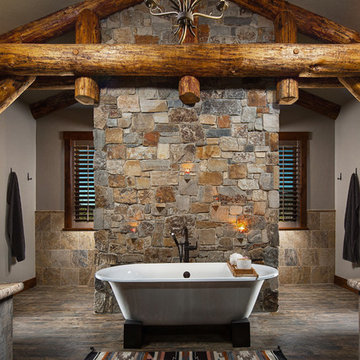
Inviting master bath with a walk through shower and vessel tub.
Стильный дизайн: большая главная ванная комната в стиле рустика с плоскими фасадами, искусственно-состаренными фасадами, отдельно стоящей ванной, открытым душем, раздельным унитазом, серыми стенами, темным паркетным полом, настольной раковиной и столешницей из гранита - последний тренд
Стильный дизайн: большая главная ванная комната в стиле рустика с плоскими фасадами, искусственно-состаренными фасадами, отдельно стоящей ванной, открытым душем, раздельным унитазом, серыми стенами, темным паркетным полом, настольной раковиной и столешницей из гранита - последний тренд
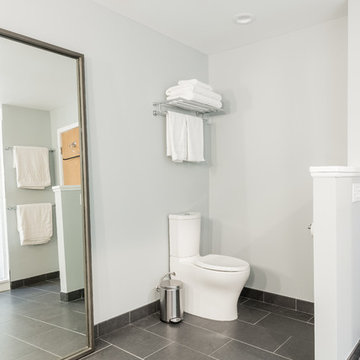
Red Ranch Studio photography
Пример оригинального дизайна: большая главная ванная комната в стиле модернизм с фасадами островного типа, раздельным унитазом, серыми стенами, полом из керамической плитки, искусственно-состаренными фасадами, ванной в нише, душевой комнатой, белой плиткой, плиткой кабанчик, настольной раковиной, столешницей из искусственного камня, серым полом и открытым душем
Пример оригинального дизайна: большая главная ванная комната в стиле модернизм с фасадами островного типа, раздельным унитазом, серыми стенами, полом из керамической плитки, искусственно-состаренными фасадами, ванной в нише, душевой комнатой, белой плиткой, плиткой кабанчик, настольной раковиной, столешницей из искусственного камня, серым полом и открытым душем
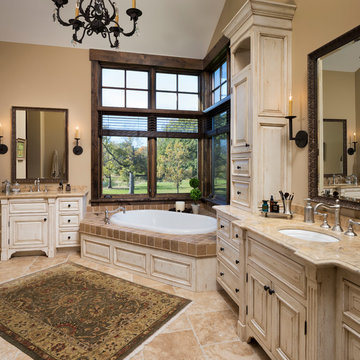
James Kruger, LandMark Photography,
Peter Eskuche, AIA, Eskuche Design,
Sharon Seitz, HISTORIC studio, Interior Design
Стильный дизайн: большая главная ванная комната в стиле рустика с врезной раковиной, фасадами с выступающей филенкой, искусственно-состаренными фасадами, мраморной столешницей, накладной ванной, бежевой плиткой, каменной плиткой, бежевыми стенами, полом из травертина и бежевым полом - последний тренд
Стильный дизайн: большая главная ванная комната в стиле рустика с врезной раковиной, фасадами с выступающей филенкой, искусственно-состаренными фасадами, мраморной столешницей, накладной ванной, бежевой плиткой, каменной плиткой, бежевыми стенами, полом из травертина и бежевым полом - последний тренд

Extension and refurbishment of a semi-detached house in Hern Hill.
Extensions are modern using modern materials whilst being respectful to the original house and surrounding fabric.
Views to the treetops beyond draw occupants from the entrance, through the house and down to the double height kitchen at garden level.
From the playroom window seat on the upper level, children (and adults) can climb onto a play-net suspended over the dining table.
The mezzanine library structure hangs from the roof apex with steel structure exposed, a place to relax or work with garden views and light. More on this - the built-in library joinery becomes part of the architecture as a storage wall and transforms into a gorgeous place to work looking out to the trees. There is also a sofa under large skylights to chill and read.
The kitchen and dining space has a Z-shaped double height space running through it with a full height pantry storage wall, large window seat and exposed brickwork running from inside to outside. The windows have slim frames and also stack fully for a fully indoor outdoor feel.
A holistic retrofit of the house provides a full thermal upgrade and passive stack ventilation throughout. The floor area of the house was doubled from 115m2 to 230m2 as part of the full house refurbishment and extension project.
A huge master bathroom is achieved with a freestanding bath, double sink, double shower and fantastic views without being overlooked.
The master bedroom has a walk-in wardrobe room with its own window.
The children's bathroom is fun with under the sea wallpaper as well as a separate shower and eaves bath tub under the skylight making great use of the eaves space.
The loft extension makes maximum use of the eaves to create two double bedrooms, an additional single eaves guest room / study and the eaves family bathroom.
5 bedrooms upstairs.
Большой санузел с искусственно-состаренными фасадами – фото дизайна интерьера
1

