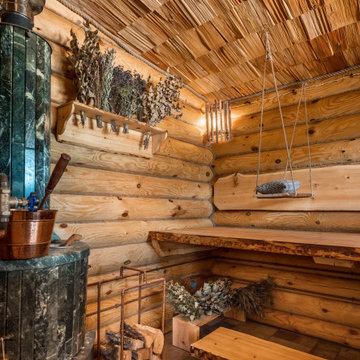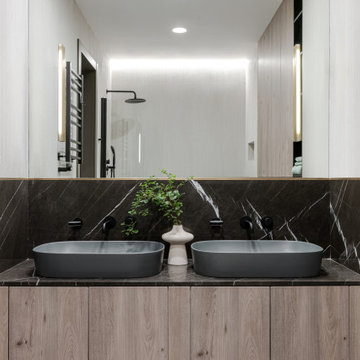Большой санузел – фото дизайна интерьера с высоким бюджетом
Сортировать:
Бюджет
Сортировать:Популярное за сегодня
1 - 20 из 82 046 фото
1 из 3

Идея дизайна: большая ванная комната в белых тонах с отделкой деревом в современном стиле с плоскими фасадами, светлыми деревянными фасадами, полновстраиваемой ванной, открытым душем, инсталляцией, серой плиткой, керамогранитной плиткой, серыми стенами, полом из керамогранита, душевой кабиной, настольной раковиной, столешницей из искусственного камня, серым полом, душем с раздвижными дверями, белой столешницей, окном, тумбой под две раковины, напольной тумбой и балками на потолке

Парная в бане из сруба на преусадебном участке частного домовладения.
Источник вдохновения для домашнего уюта: большая баня и сауна в стиле рустика с деревянными стенами
Источник вдохновения для домашнего уюта: большая баня и сауна в стиле рустика с деревянными стенами

Мастер-санузел. Сантехника, Fima. Раковина, Artceram. На стенах мрамор и керамогранит, Kerama Marazzi. Латунные бра выполнены по индивидуальному проекту в студии Ambiu.

Builder: Thompson Properties,
Interior Designer: Allard & Roberts Interior Design,
Cabinetry: Advance Cabinetry,
Countertops: Mountain Marble & Granite,
Lighting Fixtures: Lux Lighting and Allard & Roberts,
Doors: Sun Mountain Door,
Plumbing & Appliances: Ferguson,
Door & Cabinet Hardware: Bella Hardware & Bath
Photography: David Dietrich Photography
Tile: Artistic Tile
Area Rug: Togar rugs

Идея дизайна: большая главная ванная комната в стиле кантри с черно-белой плиткой, столешницей из искусственного кварца, белой столешницей и фасадами в стиле шейкер

Back to back bathroom vanities make quite a unique statement in this main bathroom. Add a luxury soaker tub, walk-in shower and white shiplap walls, and you have a retreat spa like no where else in the house!

Pair subtle gray subway tile with the neutral handpainted floor tile to create a vanity worth being vain in.
DESIGN
Becki Owens
PHOTOS
Rebekah Westover Photography
Tile Shown: Sintra in Neutral Motif, 2x6 in French Linen

Источник вдохновения для домашнего уюта: большая главная ванная комната в стиле неоклассика (современная классика) с плоскими фасадами, белыми фасадами, синими стенами, столешницей из кварцита, коричневым полом, душем в нише, паркетным полом среднего тона, врезной раковиной, открытым душем, серой столешницей, тумбой под одну раковину и встроенной тумбой

Стильный дизайн: большая главная ванная комната в стиле неоклассика (современная классика) с фасадами в стиле шейкер, серыми фасадами, серыми стенами, мраморным полом, врезной раковиной, мраморной столешницей и разноцветным полом - последний тренд

На фото: большая главная ванная комната в стиле неоклассика (современная классика) с фасадами в стиле шейкер, светлыми деревянными фасадами, отдельно стоящей ванной, двойным душем, унитазом-моноблоком, белой плиткой, керамогранитной плиткой, белыми стенами, полом из керамогранита, подвесной раковиной, мраморной столешницей, серым полом, душем с распашными дверями, белой столешницей, сиденьем для душа, тумбой под две раковины и встроенной тумбой

The shower in the Master Bathroom.
Photographer: Rob Karosis
Свежая идея для дизайна: большая главная ванная комната: освещение в стиле кантри с угловым душем, белой плиткой, плиткой кабанчик, белыми стенами, полом из сланца, черным полом, душем с распашными дверями и отдельно стоящей ванной - отличное фото интерьера
Свежая идея для дизайна: большая главная ванная комната: освещение в стиле кантри с угловым душем, белой плиткой, плиткой кабанчик, белыми стенами, полом из сланца, черным полом, душем с распашными дверями и отдельно стоящей ванной - отличное фото интерьера

На фото: большая главная ванная комната в классическом стиле с синими фасадами, отдельно стоящей ванной и белой столешницей

Photographer Kat Alves
Идея дизайна: большая главная ванная комната в стиле неоклассика (современная классика) с белой плиткой, плиткой мозаикой, мраморным полом и белыми стенами
Идея дизайна: большая главная ванная комната в стиле неоклассика (современная классика) с белой плиткой, плиткой мозаикой, мраморным полом и белыми стенами

Lucente Ambrato Circle Mosaic, Style Plain White (walls/bench), Silver Marble (floor), Kat Alves Photography
Стильный дизайн: большая главная ванная комната в современном стиле с двойным душем, белой плиткой, плиткой мозаикой, белыми стенами, полом из керамогранита, белым полом, нишей и сиденьем для душа - последний тренд
Стильный дизайн: большая главная ванная комната в современном стиле с двойным душем, белой плиткой, плиткой мозаикой, белыми стенами, полом из керамогранита, белым полом, нишей и сиденьем для душа - последний тренд

Идея дизайна: большой главный совмещенный санузел в стиле ретро с плоскими фасадами, темными деревянными фасадами, японской ванной, угловым душем, раздельным унитазом, синей плиткой, керамогранитной плиткой, белыми стенами, полом из керамогранита, врезной раковиной, столешницей из кварцита, серым полом, душем с распашными дверями, белой столешницей, тумбой под две раковины и встроенной тумбой

Our clients came to us because they were tired of looking at the side of their neighbor’s house from their master bedroom window! Their 1959 Dallas home had worked great for them for years, but it was time for an update and reconfiguration to make it more functional for their family.
They were looking to open up their dark and choppy space to bring in as much natural light as possible in both the bedroom and bathroom. They knew they would need to reconfigure the master bathroom and bedroom to make this happen. They were thinking the current bedroom would become the bathroom, but they weren’t sure where everything else would go.
This is where we came in! Our designers were able to create their new floorplan and show them a 3D rendering of exactly what the new spaces would look like.
The space that used to be the master bedroom now consists of the hallway into their new master suite, which includes a new large walk-in closet where the washer and dryer are now located.
From there, the space flows into their new beautiful, contemporary bathroom. They decided that a bathtub wasn’t important to them but a large double shower was! So, the new shower became the focal point of the bathroom. The new shower has contemporary Marine Bone Electra cement hexagon tiles and brushed bronze hardware. A large bench, hidden storage, and a rain shower head were must-have features. Pure Snow glass tile was installed on the two side walls while Carrara Marble Bianco hexagon mosaic tile was installed for the shower floor.
For the main bathroom floor, we installed a simple Yosemite tile in matte silver. The new Bellmont cabinets, painted naval, are complemented by the Greylac marble countertop and the Brainerd champagne bronze arched cabinet pulls. The rest of the hardware, including the faucet, towel rods, towel rings, and robe hooks, are Delta Faucet Trinsic, in a classic champagne bronze finish. To finish it off, three 14” Classic Possini Euro Ludlow wall sconces in burnished brass were installed between each sheet mirror above the vanity.
In the space that used to be the master bathroom, all of the furr downs were removed. We replaced the existing window with three large windows, opening up the view to the backyard. We also added a new door opening up into the main living room, which was totally closed off before.
Our clients absolutely love their cool, bright, contemporary bathroom, as well as the new wall of windows in their master bedroom, where they are now able to enjoy their beautiful backyard!

Источник вдохновения для домашнего уюта: большая главная ванная комната в стиле кантри с синей плиткой, цементной плиткой, бежевыми стенами, мраморной столешницей, коричневым полом, синими фасадами, темным паркетным полом, врезной раковиной, серой столешницей и фасадами в стиле шейкер

Since the homeowners could not see themselves using the soaking tub, it was left out to make room for a large double shower.
На фото: большая главная ванная комната в стиле неоклассика (современная классика) с врезной раковиной, столешницей из гранита, двойным душем, белой плиткой, каменной плиткой, синими стенами и полом из керамогранита
На фото: большая главная ванная комната в стиле неоклассика (современная классика) с врезной раковиной, столешницей из гранита, двойным душем, белой плиткой, каменной плиткой, синими стенами и полом из керамогранита

Пример оригинального дизайна: большая главная, серо-белая ванная комната в стиле неоклассика (современная классика) с серыми фасадами, накладной ванной, открытым душем, унитазом-моноблоком, серой плиткой, керамогранитной плиткой, серыми стенами, полом из керамической плитки, консольной раковиной, мраморной столешницей, фасадами в стиле шейкер, разноцветным полом и душем с распашными дверями

Darris Harris
На фото: большая главная ванная комната в современном стиле с отдельно стоящей ванной, каменной плиткой, бежевыми стенами, полом из травертина, бежевым полом, открытым душем и деревянным потолком
На фото: большая главная ванная комната в современном стиле с отдельно стоящей ванной, каменной плиткой, бежевыми стенами, полом из травертина, бежевым полом, открытым душем и деревянным потолком
Большой санузел – фото дизайна интерьера с высоким бюджетом
1

