Большой коридор с светлым паркетным полом – фото дизайна интерьера
Сортировать:
Бюджет
Сортировать:Популярное за сегодня
121 - 140 из 2 646 фото
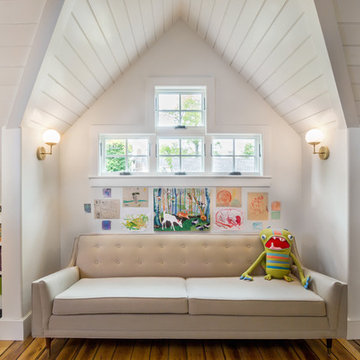
Modern farmhouse renovation, with at-home artist studio. Photos by Elizabeth Pedinotti Haynes
Пример оригинального дизайна: большой коридор в стиле модернизм с белыми стенами, светлым паркетным полом и бежевым полом
Пример оригинального дизайна: большой коридор в стиле модернизм с белыми стенами, светлым паркетным полом и бежевым полом
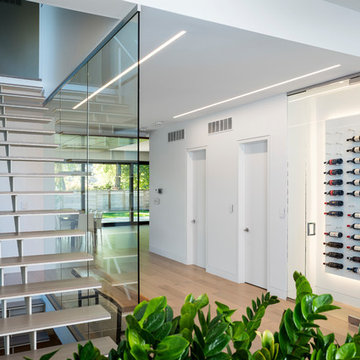
Идея дизайна: большой коридор в стиле модернизм с белыми стенами, светлым паркетным полом и бежевым полом
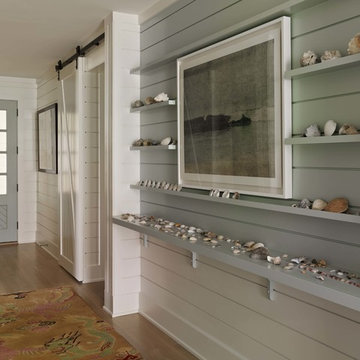
Chris Edwards
Источник вдохновения для домашнего уюта: большой коридор в морском стиле с светлым паркетным полом и белыми стенами
Источник вдохновения для домашнего уюта: большой коридор в морском стиле с светлым паркетным полом и белыми стенами
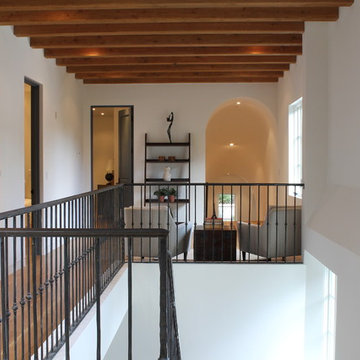
The definitive idea behind this project was to create a modest country house that was traditional in outward appearance yet minimalist from within. The harmonious scale, thick wall massing and the attention to architectural detail are reminiscent of the enduring quality and beauty of European homes built long ago.
It features a custom-built Spanish Colonial- inspired house that is characterized by an L-plan, low-pitched mission clay tile roofs, exposed wood rafter tails, broad expanses of thick white-washed stucco walls with recessed-in French patio doors and casement windows; and surrounded by native California oaks, boxwood hedges, French lavender, Mexican bush sage, and rosemary that are often found in Mediterranean landscapes.
An emphasis was placed on visually experiencing the weight of the exposed ceiling timbers and the thick wall massing between the light, airy spaces. A simple and elegant material palette, which consists of white plastered walls, timber beams, wide plank white oak floors, and pale travertine used for wash basins and bath tile flooring, was chosen to articulate the fine balance between clean, simple lines and Old World touches.
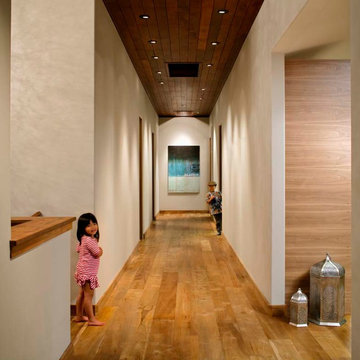
This family-friendly house is the envy of all the neighborhood kids, who had never looked so cool until running down this hallway on 100% reclaimed teak floors.
Photography: Chipper Hatter
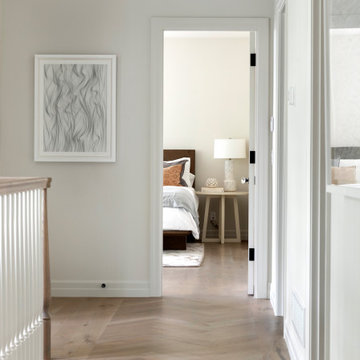
Built in the iconic neighborhood of Mount Curve, just blocks from the lakes, Walker Art Museum, and restaurants, this is city living at its best. Myrtle House is a design-build collaboration with Hage Homes and Regarding Design with expertise in Southern-inspired architecture and gracious interiors. With a charming Tudor exterior and modern interior layout, this house is perfect for all ages.
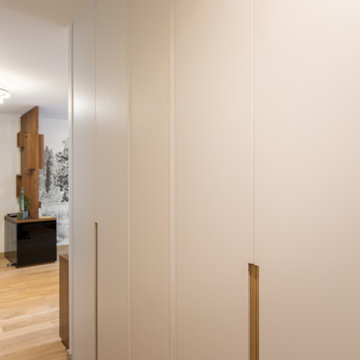
Grand linéaire de placard sur mesure tout le long du couloir
Свежая идея для дизайна: большой коридор в современном стиле с белыми стенами, светлым паркетным полом и бежевым полом - отличное фото интерьера
Свежая идея для дизайна: большой коридор в современном стиле с белыми стенами, светлым паркетным полом и бежевым полом - отличное фото интерьера
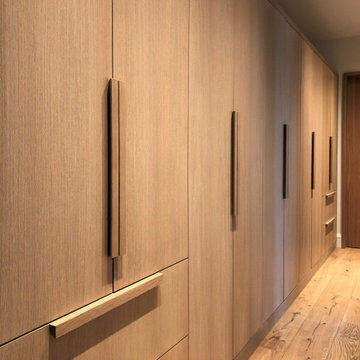
Locker, storage cabinets is a large hallway. Long wood pulls. Rift White Oak cabinetry.
Стильный дизайн: большой коридор в современном стиле с коричневыми стенами, светлым паркетным полом и коричневым полом - последний тренд
Стильный дизайн: большой коридор в современном стиле с коричневыми стенами, светлым паркетным полом и коричневым полом - последний тренд
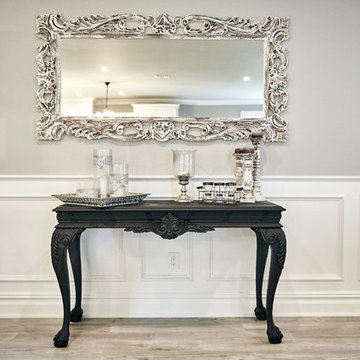
Идея дизайна: большой коридор в стиле неоклассика (современная классика) с серыми стенами, светлым паркетным полом и коричневым полом

Designed by longstanding customers Moon Architect and Builder, a large double height space was created by removing the ground floor and some of the walls of this period property in Bristol. Due to the open space created, the flow of colour and the interior theme was central to making this space work.
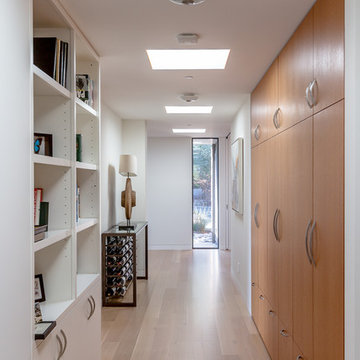
Main hallway looking back to the front entry, shows what we like to do, provide a lot of built-in storage and bookshelves for display. And, introducing new skylights to brighten what could be a dark space.
Philip Liang Photography
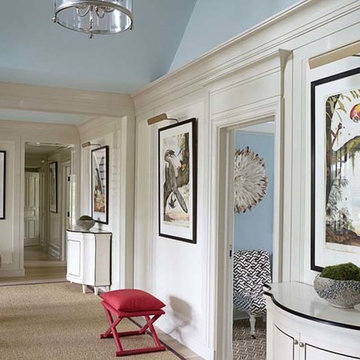
A hallway is decorated with artworks by Walton Ford and cabinets by Maya.
Photographer: William Waldron
Пример оригинального дизайна: большой коридор в стиле фьюжн с светлым паркетным полом и бежевым полом
Пример оригинального дизайна: большой коридор в стиле фьюжн с светлым паркетным полом и бежевым полом

Paul Craig
Идея дизайна: большой коридор: освещение в стиле лофт с светлым паркетным полом, красными стенами и бежевым полом
Идея дизайна: большой коридор: освещение в стиле лофт с светлым паркетным полом, красными стенами и бежевым полом
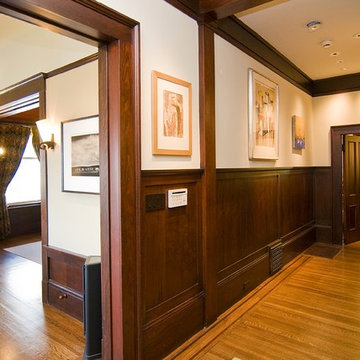
Свежая идея для дизайна: большой коридор в стиле кантри с бежевыми стенами, светлым паркетным полом и коричневым полом - отличное фото интерьера
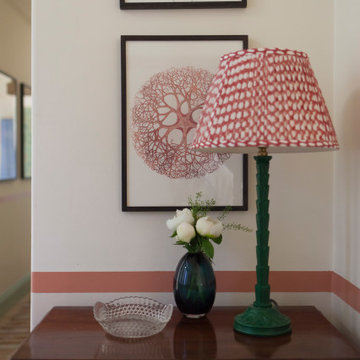
Свежая идея для дизайна: большой коридор в викторианском стиле с белыми стенами и светлым паркетным полом - отличное фото интерьера
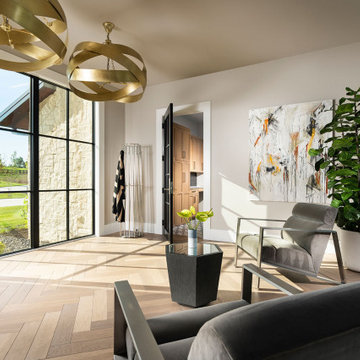
Пример оригинального дизайна: большой коридор в стиле модернизм с серыми стенами, светлым паркетным полом и коричневым полом
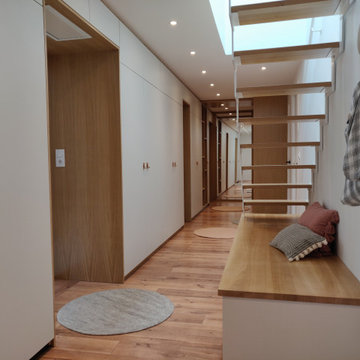
На фото: большой коридор в скандинавском стиле с белыми стенами и светлым паркетным полом с
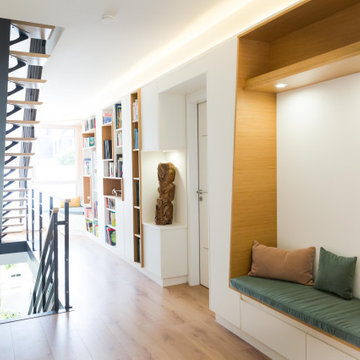
Grande bibliothèque sur mesure intégrant 2 banquettes.
Plusieurs espaces ouverts ou fermés pour une grande capacité de rangement.
Идея дизайна: большой коридор в современном стиле с светлым паркетным полом
Идея дизайна: большой коридор в современном стиле с светлым паркетным полом
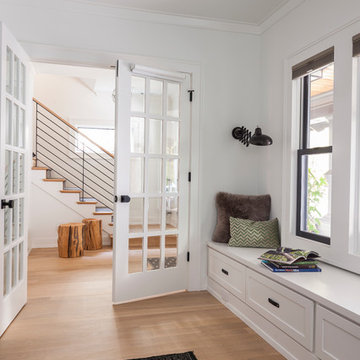
Interior Design by ecd Design LLC
This newly remodeled home was transformed top to bottom. It is, as all good art should be “A little something of the past and a little something of the future.” We kept the old world charm of the Tudor style, (a popular American theme harkening back to Great Britain in the 1500’s) and combined it with the modern amenities and design that many of us have come to love and appreciate. In the process, we created something truly unique and inspiring.
RW Anderson Homes is the premier home builder and remodeler in the Seattle and Bellevue area. Distinguished by their excellent team, and attention to detail, RW Anderson delivers a custom tailored experience for every customer. Their service to clients has earned them a great reputation in the industry for taking care of their customers.
Working with RW Anderson Homes is very easy. Their office and design team work tirelessly to maximize your goals and dreams in order to create finished spaces that aren’t only beautiful, but highly functional for every customer. In an industry known for false promises and the unexpected, the team at RW Anderson is professional and works to present a clear and concise strategy for every project. They take pride in their references and the amount of direct referrals they receive from past clients.
RW Anderson Homes would love the opportunity to talk with you about your home or remodel project today. Estimates and consultations are always free. Call us now at 206-383-8084 or email Ryan@rwandersonhomes.com.
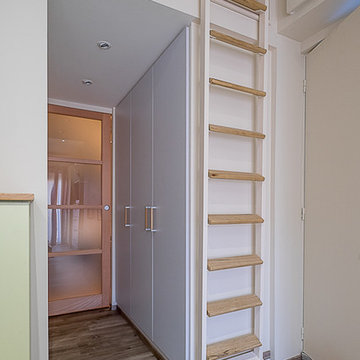
На фото: большой коридор в современном стиле с светлым паркетным полом и коричневым полом
Большой коридор с светлым паркетным полом – фото дизайна интерьера
7