Большой коридор с разноцветными стенами – фото дизайна интерьера
Сортировать:
Бюджет
Сортировать:Популярное за сегодня
101 - 120 из 350 фото
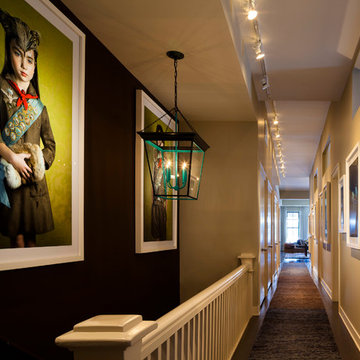
Идея дизайна: большой коридор в современном стиле с разноцветными стенами и темным паркетным полом
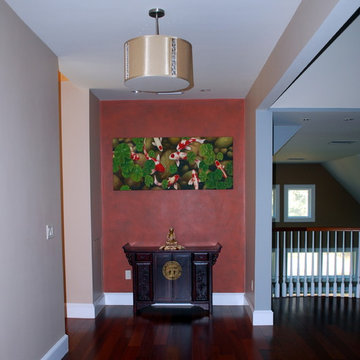
Accent wall: red faux finish over the burgundy background is located in the end of the long corridor on the second floor near open TV room.
Идея дизайна: большой коридор в классическом стиле с разноцветными стенами и темным паркетным полом
Идея дизайна: большой коридор в классическом стиле с разноцветными стенами и темным паркетным полом
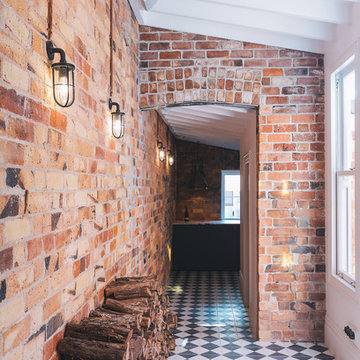
Matthew doesn't do anything by halves. His attention to detail is verging on obsessive, says interior designer Janice Kumar Ward of Macintosh Harris Design about the owner of this double storey Victorian terrace in the heart of Devonport.
DESIGNER: JKW Interior Architecture and Design
OWNER OCCUPIER: Ray White
PHOTOGRAPHER: Duncan Innes
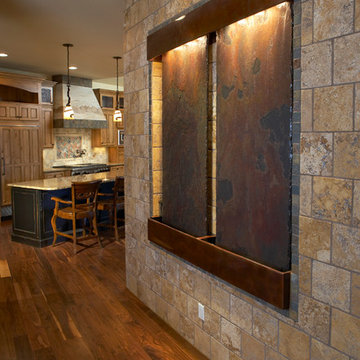
natural stone feature wall with waterfall
На фото: большой коридор в стиле рустика с разноцветными стенами, темным паркетным полом и коричневым полом с
На фото: большой коридор в стиле рустика с разноцветными стенами, темным паркетным полом и коричневым полом с
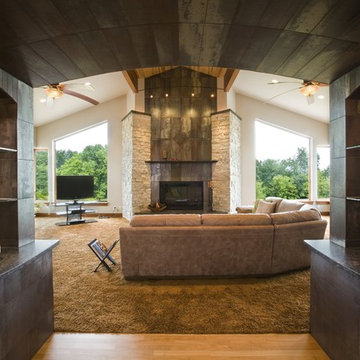
Источник вдохновения для домашнего уюта: большой коридор в стиле неоклассика (современная классика) с разноцветными стенами и светлым паркетным полом
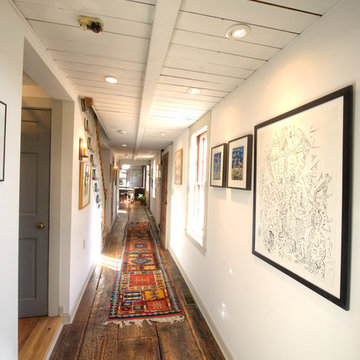
Источник вдохновения для домашнего уюта: большой коридор в стиле кантри с разноцветными стенами и светлым паркетным полом
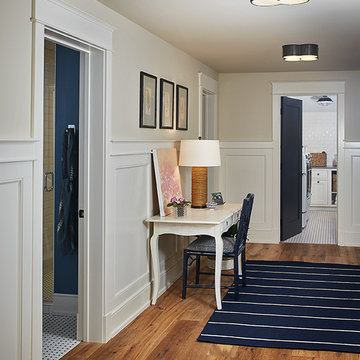
Builder: J. Peterson Homes
Interior Design: Vision Interiors by Visbeen
Photographer: Ashley Avila Photography
The best of the past and present meet in this distinguished design. Custom craftsmanship and distinctive detailing give this lakefront residence its vintage flavor while an open and light-filled floor plan clearly mark it as contemporary. With its interesting shingled roof lines, abundant windows with decorative brackets and welcoming porch, the exterior takes in surrounding views while the interior meets and exceeds contemporary expectations of ease and comfort. The main level features almost 3,000 square feet of open living, from the charming entry with multiple window seats and built-in benches to the central 15 by 22-foot kitchen, 22 by 18-foot living room with fireplace and adjacent dining and a relaxing, almost 300-square-foot screened-in porch. Nearby is a private sitting room and a 14 by 15-foot master bedroom with built-ins and a spa-style double-sink bath with a beautiful barrel-vaulted ceiling. The main level also includes a work room and first floor laundry, while the 2,165-square-foot second level includes three bedroom suites, a loft and a separate 966-square-foot guest quarters with private living area, kitchen and bedroom. Rounding out the offerings is the 1,960-square-foot lower level, where you can rest and recuperate in the sauna after a workout in your nearby exercise room. Also featured is a 21 by 18-family room, a 14 by 17-square-foot home theater, and an 11 by 12-foot guest bedroom suite.
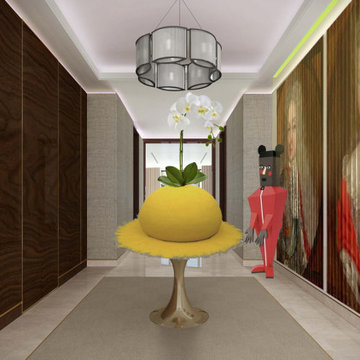
Luxury Hallway with bespoke built-in joinery and personalised feature artwork with linear lighting detail.
style: Luxury & Modern Classic style interiors
project: GATED LUXURY NEW BUILD DEVELOPMENT WITH PENTHOUSES & APARTMENTS
Co-curated and Co-crafted by misch_MISCH studio
For full details see or contact us:
www.mischmisch.com
studio@mischmisch.com
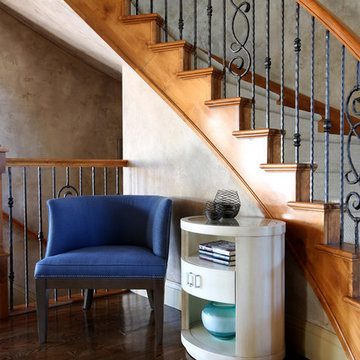
We gave this Denver home a chic and transitional style. My client was looking for a timeless, elegant yet warm and comfortable space. This fun and functional interior was designed for the family to spend time together and hosting friends.
Project designed by Denver, Colorado interior designer Margarita Bravo. She serves Denver as well as surrounding areas such as Cherry Hills Village, Englewood, Greenwood Village, and Bow Mar.
For more about MARGARITA BRAVO, click here: https://www.margaritabravo.com/
To learn more about this project, click here: https://www.margaritabravo.com/portfolio/lowry/
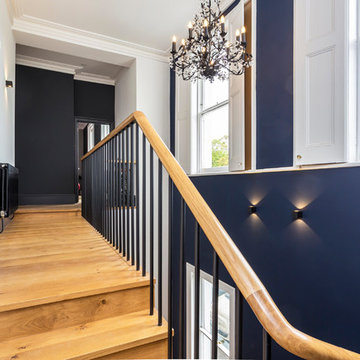
На фото: большой коридор в стиле фьюжн с разноцветными стенами и темным паркетным полом
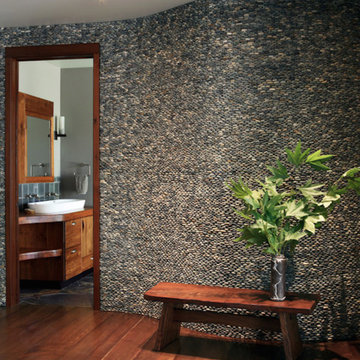
Источник вдохновения для домашнего уюта: большой коридор в современном стиле с разноцветными стенами и темным паркетным полом
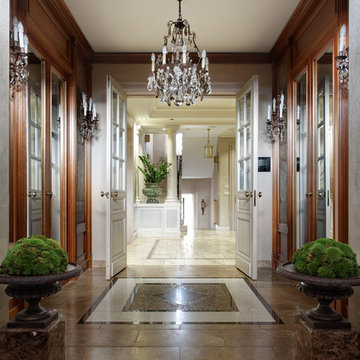
Екатерина Григорьева, Елена Зиновьева
Источник вдохновения для домашнего уюта: большой коридор в классическом стиле с разноцветными стенами и мраморным полом
Источник вдохновения для домашнего уюта: большой коридор в классическом стиле с разноцветными стенами и мраморным полом
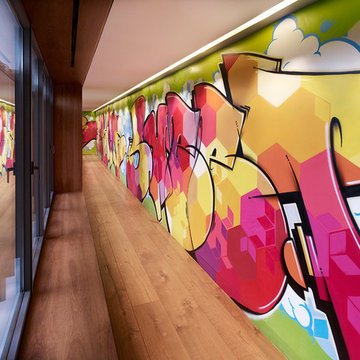
Источник вдохновения для домашнего уюта: большой коридор в стиле модернизм с разноцветными стенами, паркетным полом среднего тона и коричневым полом
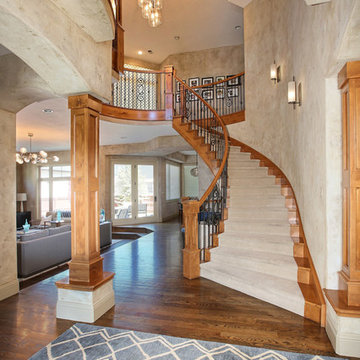
We gave this Denver home a chic and transitional style. My client was looking for a timeless, elegant yet warm and comfortable space. This fun and functional interior was designed for the family to spend time together and hosting friends.
Project designed by Denver, Colorado interior designer Margarita Bravo. She serves Denver as well as surrounding areas such as Cherry Hills Village, Englewood, Greenwood Village, and Bow Mar.
For more about MARGARITA BRAVO, click here: https://www.margaritabravo.com/
To learn more about this project, click here: https://www.margaritabravo.com/portfolio/lowry/
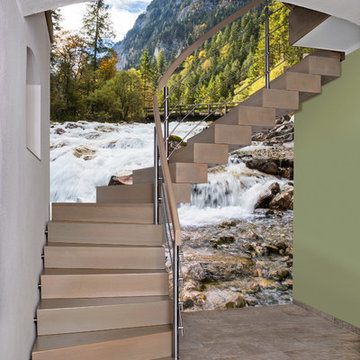
Wandgelagerte Blockstufentreppe, Relinggeländer aus Edelstahl, Säulen mit Handlauf- und Querstabhalter
Стильный дизайн: большой коридор в стиле рустика с разноцветными стенами, полом из терракотовой плитки и бежевым полом - последний тренд
Стильный дизайн: большой коридор в стиле рустика с разноцветными стенами, полом из терракотовой плитки и бежевым полом - последний тренд
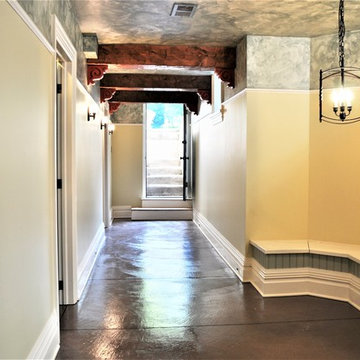
150 year old 1500 sq ft bare-bones basement gets complete makeover - perimeter french drains, lowered floor for increased headroom, new staircase, hand-hewn posts and beams. Integrated powder room, wet bar, study, game room and living room areas
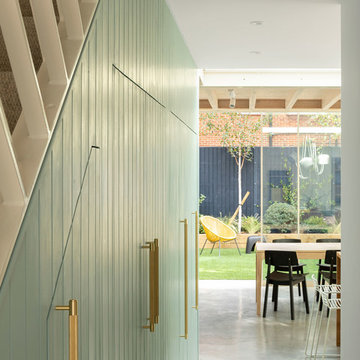
View from hallway to kitchen/dining room in Battersea House by Proctor and Shaw Architects. A post-war end of terrace house has been completely refurbished and extended with a contemporary loft and a modern rear extension in Wandsworth, South London. ©Ståle Eriksen
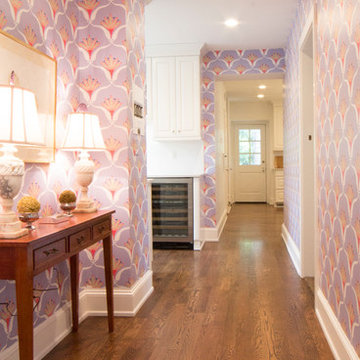
Идея дизайна: большой коридор: освещение в стиле фьюжн с разноцветными стенами, паркетным полом среднего тона и коричневым полом
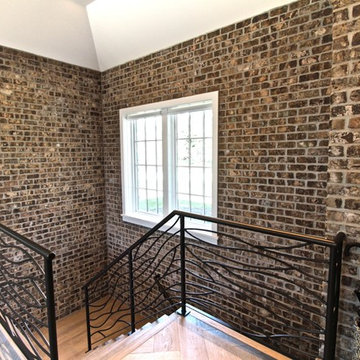
Пример оригинального дизайна: большой коридор в стиле неоклассика (современная классика) с разноцветными стенами, светлым паркетным полом и бежевым полом
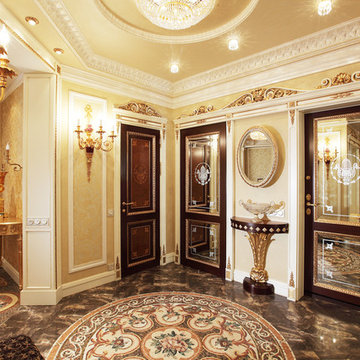
Стильный дизайн: большой коридор в классическом стиле с разноцветными стенами и мраморным полом - последний тренд
Большой коридор с разноцветными стенами – фото дизайна интерьера
6