Большой коридор с разноцветными стенами – фото дизайна интерьера
Сортировать:
Бюджет
Сортировать:Популярное за сегодня
61 - 80 из 350 фото
1 из 3
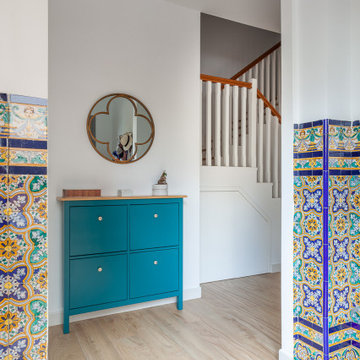
Manuel Pinilla acomete la reforma integral de una vivienda en el barrio sevillano de Nervión. Se trata de una casa pareada de los años 60 del arquitecto Ricardo Espiau con ciertos rasgos regionalistas que se han mantenido a pesar de las intervenciones que ha sufrido con el tiempo, incluyendo un anexo añadido al fondo de la parcela.
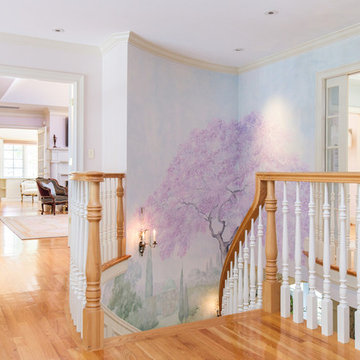
Introducing a distinctive residence in the coveted Weston Estate's neighborhood. A striking antique mirrored fireplace wall accents the majestic family room. The European elegance of the custom millwork in the entertainment sized dining room accents the recently renovated designer kitchen. Decorative French doors overlook the tiered granite and stone terrace leading to a resort-quality pool, outdoor fireplace, wading pool and hot tub. The library's rich wood paneling, an enchanting music room and first floor bedroom guest suite complete the main floor. The grande master suite has a palatial dressing room, private office and luxurious spa-like bathroom. The mud room is equipped with a dumbwaiter for your convenience. The walk-out entertainment level includes a state-of-the-art home theatre, wine cellar and billiards room that leads to a covered terrace. A semi-circular driveway and gated grounds complete the landscape for the ultimate definition of luxurious living.
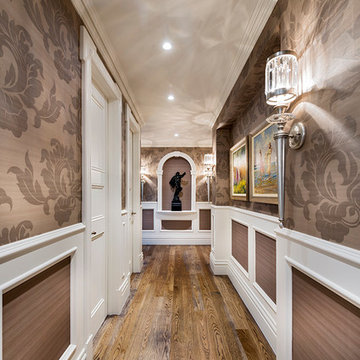
Oswald Homes
Photography: Joel Barbitta D-Max Photography
Идея дизайна: большой коридор в классическом стиле с темным паркетным полом и разноцветными стенами
Идея дизайна: большой коридор в классическом стиле с темным паркетным полом и разноцветными стенами
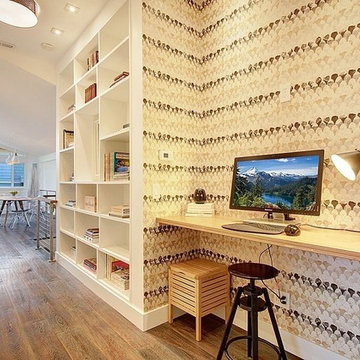
На фото: большой коридор в скандинавском стиле с разноцветными стенами, темным паркетным полом и коричневым полом
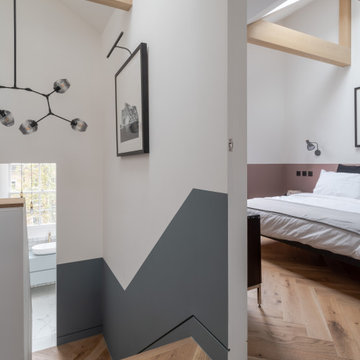
Идея дизайна: большой коридор в современном стиле с разноцветными стенами, темным паркетным полом и коричневым полом
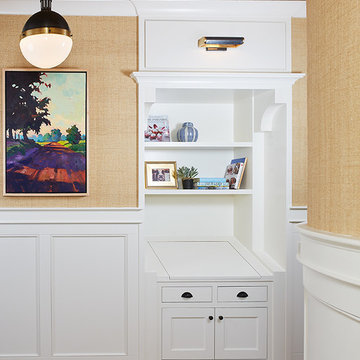
Interior Design: Vision Interiors by Visbeen
Builder: J. Peterson Homes
Photographer: Ashley Avila Photography
The best of the past and present meet in this distinguished design. Custom craftsmanship and distinctive detailing give this lakefront residence its vintage flavor while an open and light-filled floor plan clearly mark it as contemporary. With its interesting shingled roof lines, abundant windows with decorative brackets and welcoming porch, the exterior takes in surrounding views while the interior meets and exceeds contemporary expectations of ease and comfort. The main level features almost 3,000 square feet of open living, from the charming entry with multiple window seats and built-in benches to the central 15 by 22-foot kitchen, 22 by 18-foot living room with fireplace and adjacent dining and a relaxing, almost 300-square-foot screened-in porch. Nearby is a private sitting room and a 14 by 15-foot master bedroom with built-ins and a spa-style double-sink bath with a beautiful barrel-vaulted ceiling. The main level also includes a work room and first floor laundry, while the 2,165-square-foot second level includes three bedroom suites, a loft and a separate 966-square-foot guest quarters with private living area, kitchen and bedroom. Rounding out the offerings is the 1,960-square-foot lower level, where you can rest and recuperate in the sauna after a workout in your nearby exercise room. Also featured is a 21 by 18-family room, a 14 by 17-square-foot home theater, and an 11 by 12-foot guest bedroom suite.
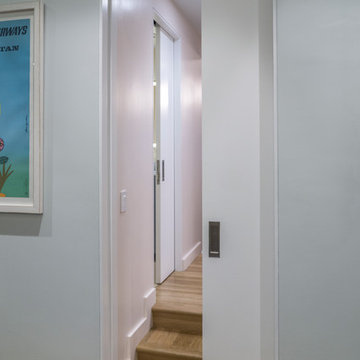
Trimless door frame
Свежая идея для дизайна: большой коридор в современном стиле с разноцветными стенами, светлым паркетным полом и коричневым полом - отличное фото интерьера
Свежая идея для дизайна: большой коридор в современном стиле с разноцветными стенами, светлым паркетным полом и коричневым полом - отличное фото интерьера
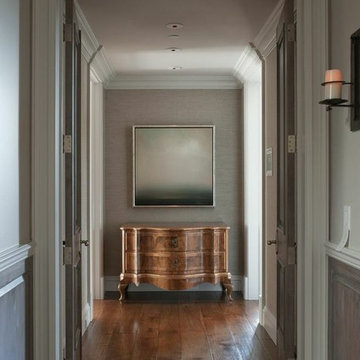
Nantucket Farmhouse (New Construction)
Идея дизайна: большой коридор в стиле кантри с разноцветными стенами и паркетным полом среднего тона
Идея дизайна: большой коридор в стиле кантри с разноцветными стенами и паркетным полом среднего тона
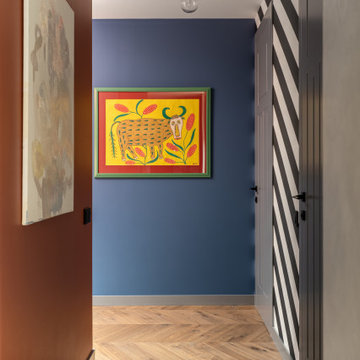
Идея дизайна: большой коридор в современном стиле с разноцветными стенами, паркетным полом среднего тона и коричневым полом
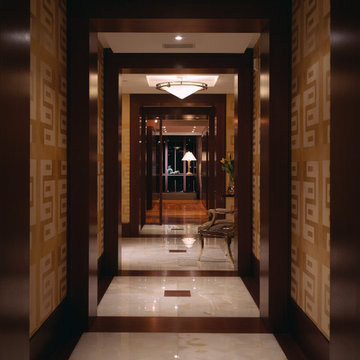
An oceanfront Boca Raton pied–à–terre purchased as a vacation retreat, with comfortable areas for entertaining in a neutral palette that would not compete with their extensive art collection.
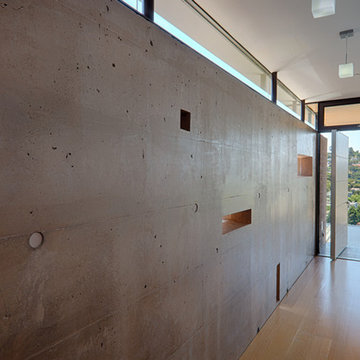
Fu-Tung Cheng, CHENG Design
• Close-up Interior Shot of Hallway and Concrete Wall in Tiburon House
Tiburon House is Cheng Design's eighth custom home project. The topography of the site for Bluff House was a rift cut into the hillside, which inspired the design concept of an ascent up a narrow canyon path. Two main wings comprise a “T” floor plan; the first includes a two-story family living wing with office, children’s rooms and baths, and Master bedroom suite. The second wing features the living room, media room, kitchen and dining space that open to a rewarding 180-degree panorama of the San Francisco Bay, the iconic Golden Gate Bridge, and Belvedere Island.
Photography: Tim Maloney
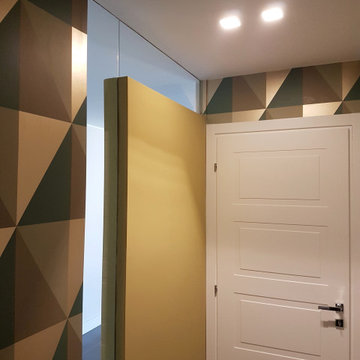
Un dettaglio delle asole tra ingresso e corridoio (questa volta fotografate all'interno del corridoio). Carta Cole & Son
На фото: большой коридор в современном стиле с разноцветными стенами, полом из керамогранита, черным полом, многоуровневым потолком и обоями на стенах
На фото: большой коридор в современном стиле с разноцветными стенами, полом из керамогранита, черным полом, многоуровневым потолком и обоями на стенах
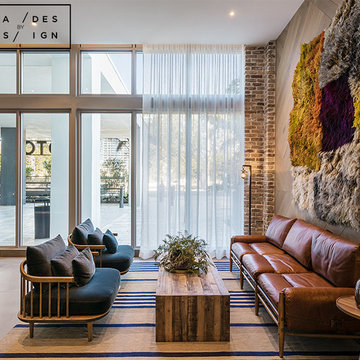
Ripplefold sheer curtains in the lobby
Пример оригинального дизайна: большой коридор в стиле рустика с разноцветными стенами, полом из керамогранита и коричневым полом
Пример оригинального дизайна: большой коридор в стиле рустика с разноцветными стенами, полом из керамогранита и коричневым полом
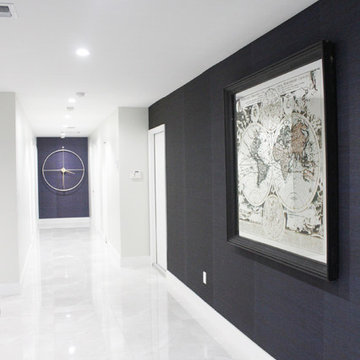
Пример оригинального дизайна: большой коридор в стиле модернизм с разноцветными стенами, полом из керамогранита и белым полом
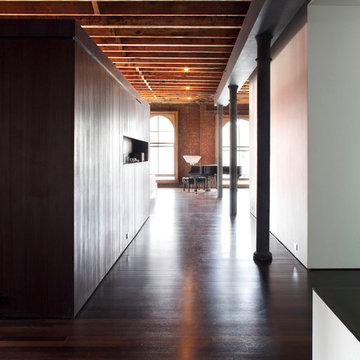
Entry towards Great Room
Свежая идея для дизайна: большой коридор в стиле лофт с разноцветными стенами и темным паркетным полом - отличное фото интерьера
Свежая идея для дизайна: большой коридор в стиле лофт с разноцветными стенами и темным паркетным полом - отличное фото интерьера
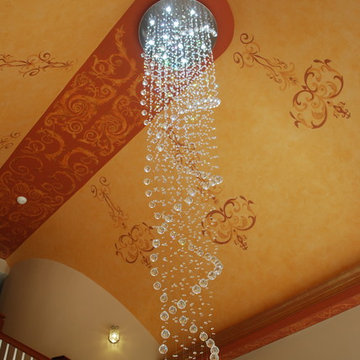
ORNAMENTAL CEILING MURAL
The ceiling of the entrance hall provided a large open space, where the muralist was able to show an a ornamental mural over the faux finish
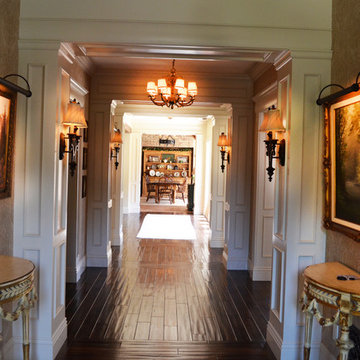
На фото: большой коридор в стиле ретро с разноцветными стенами и темным паркетным полом с
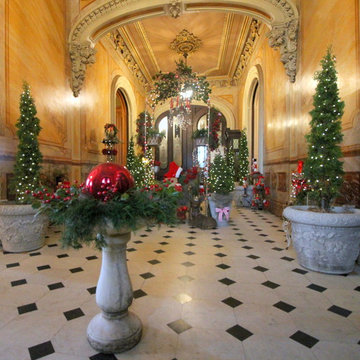
In celebration of the ruby {40th} anniversary of the induction of the historic Hay House to The Georgia Trust, I transformed this beautiful grand hallway and foyer into an indoor winter wonderland English topiary garden. Cyprus, boxwood, ivy topiary trees are covered in fairy lights and illuminate this elegant hallway, while a stone bird bath cradles a hand blown red glass gazing ball. A wrought iron arbor sets the stage for a gilded mossy chair and Santa's coat. Red roses, nutcrackers, a candle chandelier, and reindeer accent the space in a charming way.
©Suzanne MacCrone Rogers
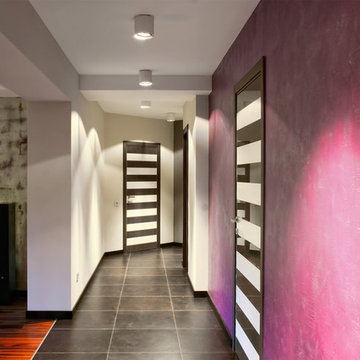
Больше о проекте смотрите на сайте: vdesignrostov.ru
На фото: большой коридор в современном стиле с разноцветными стенами, полом из керамогранита и коричневым полом
На фото: большой коридор в современном стиле с разноцветными стенами, полом из керамогранита и коричневым полом
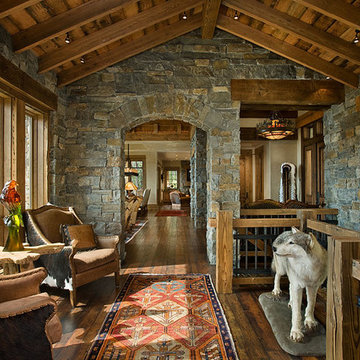
This tucked away timber frame home features intricate details and fine finishes.
This home has extensive stone work and recycled timbers and lumber throughout on both the interior and exterior. The combination of stone and recycled wood make it one of our favorites.The tall stone arched hallway, large glass expansion and hammered steel balusters are an impressive combination of interior themes. Take notice of the oversized one piece mantels and hearths on each of the fireplaces. The powder room is also attractive with its birch wall covering and stone vanities and countertop with an antler framed mirror. The details and design are delightful throughout the entire house.
Roger Wade
Большой коридор с разноцветными стенами – фото дизайна интерьера
4