Большой коридор с разноцветными стенами – фото дизайна интерьера
Сортировать:
Бюджет
Сортировать:Популярное за сегодня
21 - 40 из 350 фото
1 из 3
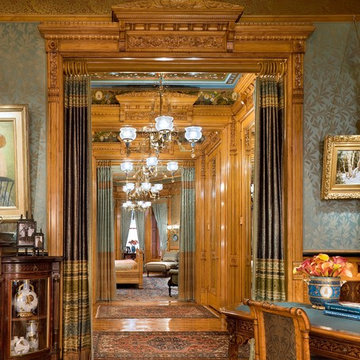
Durston Saylor
Стильный дизайн: большой коридор в классическом стиле с разноцветными стенами и паркетным полом среднего тона - последний тренд
Стильный дизайн: большой коридор в классическом стиле с разноцветными стенами и паркетным полом среднего тона - последний тренд
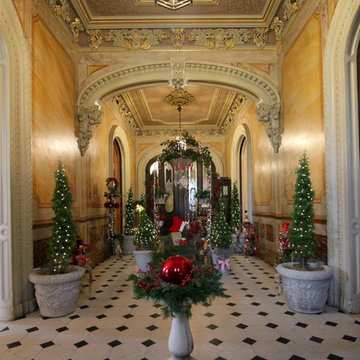
In celebration of the ruby {40th} anniversary of the induction of the historic Hay House to The Georgia Trust, I transformed this beautiful grand hallway and foyer into an indoor winter wonderland English topiary garden. Cyprus, boxwood, ivy topiary trees are covered in fairy lights and illuminate this elegant hallway, while a stone bird bath cradles a hand blown red glass gazing ball. A wrought iron arbor sets the stage for a gilded mossy chair and Santa's coat. Red roses, nutcrackers, a candle chandelier, and reindeer accent the space in a charming way.
©Suzanne MacCrone Rogers
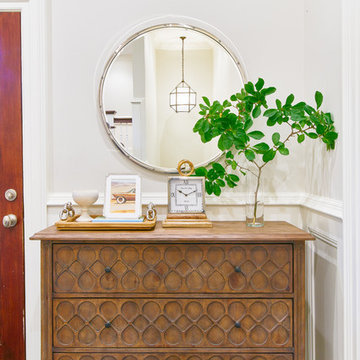
Andrea Pietrangeli http://andrea.media/
На фото: большой коридор в современном стиле с разноцветными стенами, темным паркетным полом и коричневым полом с
На фото: большой коридор в современном стиле с разноцветными стенами, темным паркетным полом и коричневым полом с
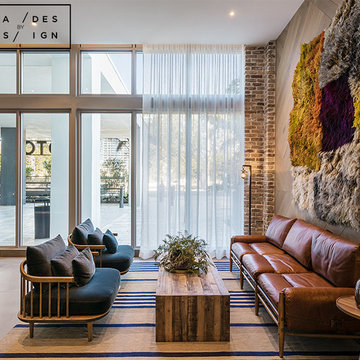
Ripplefold sheer curtains in the lobby
Пример оригинального дизайна: большой коридор в стиле рустика с разноцветными стенами, полом из керамогранита и коричневым полом
Пример оригинального дизайна: большой коридор в стиле рустика с разноцветными стенами, полом из керамогранита и коричневым полом
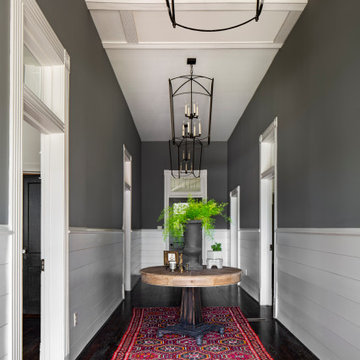
Пример оригинального дизайна: большой коридор в стиле неоклассика (современная классика) с разноцветными стенами, темным паркетным полом и коричневым полом
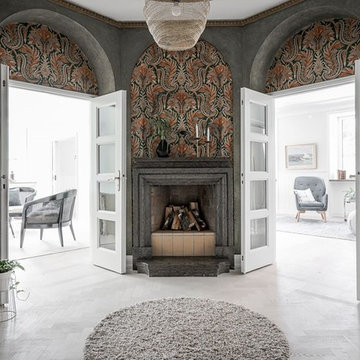
Peter Pousard
Идея дизайна: большой коридор в викторианском стиле с разноцветными стенами и светлым паркетным полом
Идея дизайна: большой коридор в викторианском стиле с разноцветными стенами и светлым паркетным полом
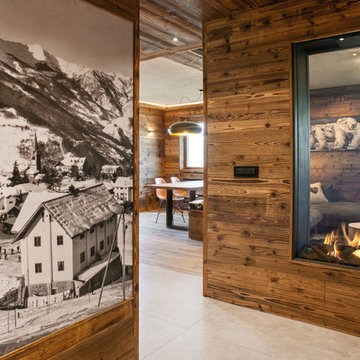
Vista dal corridoio di ingresso sul moderno ed elegante camino bifacciale incluso nella parete divisoria tra corridoio e salotto.
Источник вдохновения для домашнего уюта: большой коридор в стиле рустика с разноцветными стенами и полом из керамогранита
Источник вдохновения для домашнего уюта: большой коридор в стиле рустика с разноцветными стенами и полом из керамогранита
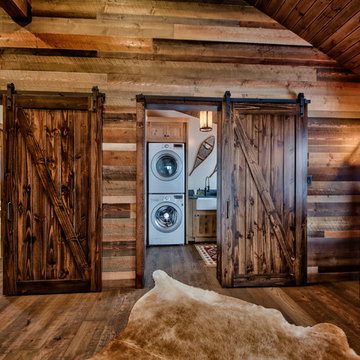
Dom Koric
Hallway looking from Master Suite to Laundry Room
На фото: большой коридор в стиле рустика с разноцветными стенами и паркетным полом среднего тона
На фото: большой коридор в стиле рустика с разноцветными стенами и паркетным полом среднего тона
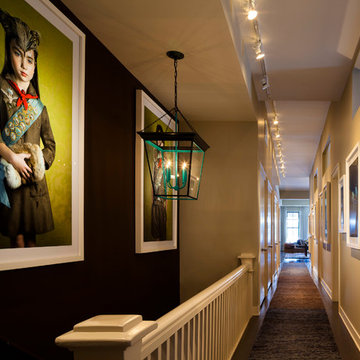
Идея дизайна: большой коридор в современном стиле с разноцветными стенами и темным паркетным полом
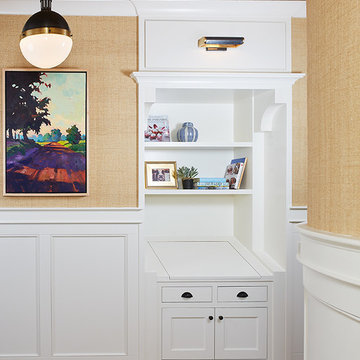
Interior Design: Vision Interiors by Visbeen
Builder: J. Peterson Homes
Photographer: Ashley Avila Photography
The best of the past and present meet in this distinguished design. Custom craftsmanship and distinctive detailing give this lakefront residence its vintage flavor while an open and light-filled floor plan clearly mark it as contemporary. With its interesting shingled roof lines, abundant windows with decorative brackets and welcoming porch, the exterior takes in surrounding views while the interior meets and exceeds contemporary expectations of ease and comfort. The main level features almost 3,000 square feet of open living, from the charming entry with multiple window seats and built-in benches to the central 15 by 22-foot kitchen, 22 by 18-foot living room with fireplace and adjacent dining and a relaxing, almost 300-square-foot screened-in porch. Nearby is a private sitting room and a 14 by 15-foot master bedroom with built-ins and a spa-style double-sink bath with a beautiful barrel-vaulted ceiling. The main level also includes a work room and first floor laundry, while the 2,165-square-foot second level includes three bedroom suites, a loft and a separate 966-square-foot guest quarters with private living area, kitchen and bedroom. Rounding out the offerings is the 1,960-square-foot lower level, where you can rest and recuperate in the sauna after a workout in your nearby exercise room. Also featured is a 21 by 18-family room, a 14 by 17-square-foot home theater, and an 11 by 12-foot guest bedroom suite.
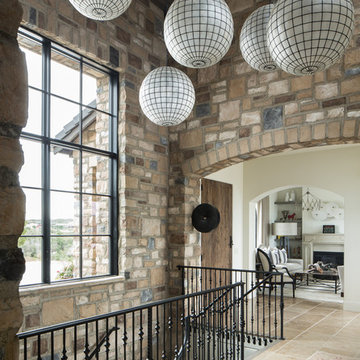
Modern Rustic Hallway with Statement Lighting, Photo by David Lauer
Источник вдохновения для домашнего уюта: большой коридор в стиле рустика с бежевым полом, разноцветными стенами и полом из керамической плитки
Источник вдохновения для домашнего уюта: большой коридор в стиле рустика с бежевым полом, разноцветными стенами и полом из керамической плитки
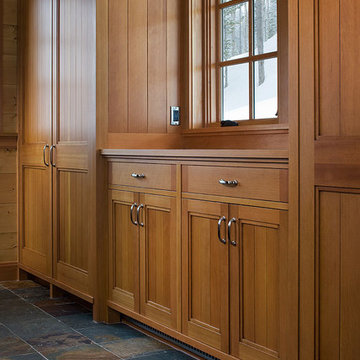
Photography by Roger Wade Studio
На фото: большой коридор в стиле модернизм с полом из сланца и разноцветными стенами с
На фото: большой коридор в стиле модернизм с полом из сланца и разноцветными стенами с
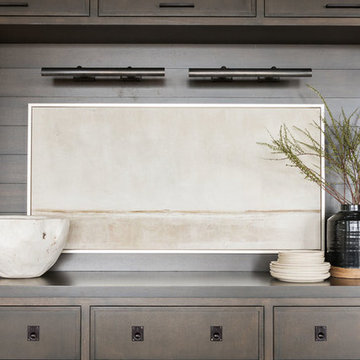
На фото: большой коридор в стиле неоклассика (современная классика) с разноцветными стенами, паркетным полом среднего тона и коричневым полом
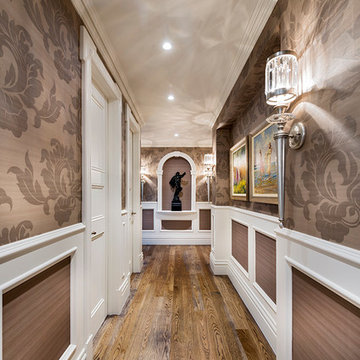
Oswald Homes
Photography: Joel Barbitta D-Max Photography
Идея дизайна: большой коридор в классическом стиле с темным паркетным полом и разноцветными стенами
Идея дизайна: большой коридор в классическом стиле с темным паркетным полом и разноцветными стенами
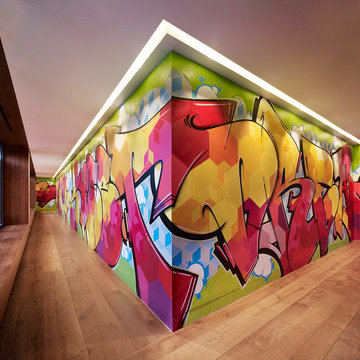
На фото: большой коридор в современном стиле с разноцветными стенами, паркетным полом среднего тона и коричневым полом
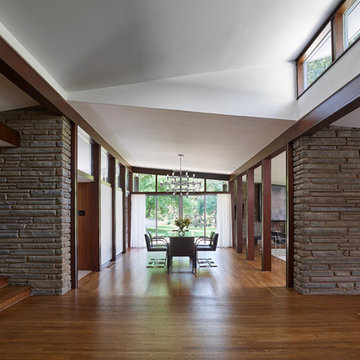
The design retains the integrity of the original architecture, preserving the Kling four-sqare plan and cruciform circulation while maintaining the rigor of the interior structure and spatial divisions. © Jeffrey Totaro, photographer
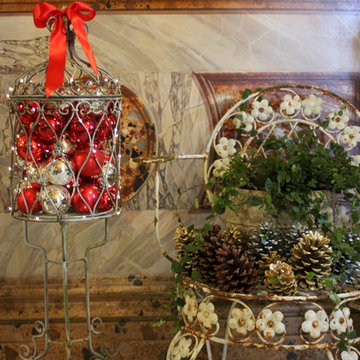
In celebration of the ruby {40th} anniversary of the induction of the historic Hay House to The Georgia Trust, I transformed this beautiful grand hallway and foyer into an indoor winter wonderland English topiary garden. Cyprus, boxwood, ivy topiary trees are covered in fairy lights and illuminate this elegant hallway, while a stone bird bath cradles a hand blown red glass gazing ball. A wrought iron arbor sets the stage for a gilded mossy chair and Santa's coat. Red roses, nutcrackers, a candle chandelier, and reindeer accent the space in a charming way.
©Suzanne MacCrone Rogers
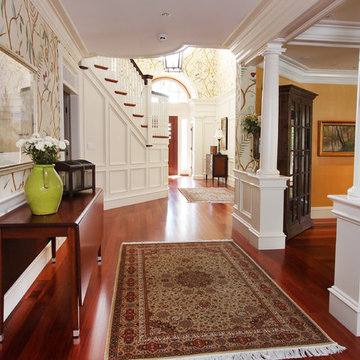
This photo captures the length of the entry hall. The room to the right is the formal living room. At the end of the hall to the right is the office. Another photo in this project shows the chest you see at the end of the hall. Explore the other photos to see how the rooms relate to each other from a design perspective.
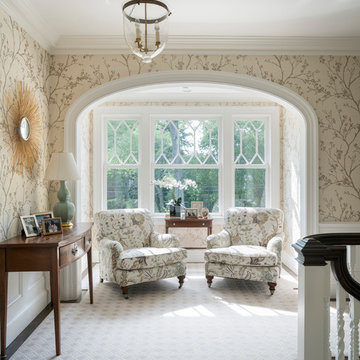
A simple casing accentuates the curved elliptical opening of a well-lit sitting area in the formal upper stair hall.
James Merrell Photography
Пример оригинального дизайна: большой коридор в морском стиле с разноцветными стенами, ковровым покрытием и серым полом
Пример оригинального дизайна: большой коридор в морском стиле с разноцветными стенами, ковровым покрытием и серым полом
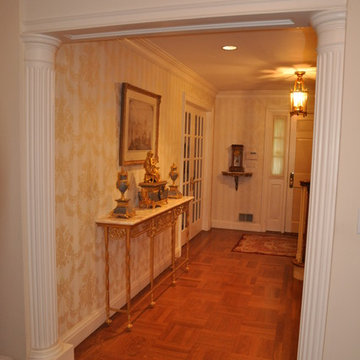
Стильный дизайн: большой коридор: освещение в средиземноморском стиле с темным паркетным полом и разноцветными стенами - последний тренд
Большой коридор с разноцветными стенами – фото дизайна интерьера
2