Большой коридор с обоями на стенах – фото дизайна интерьера
Сортировать:
Бюджет
Сортировать:Популярное за сегодня
61 - 80 из 327 фото
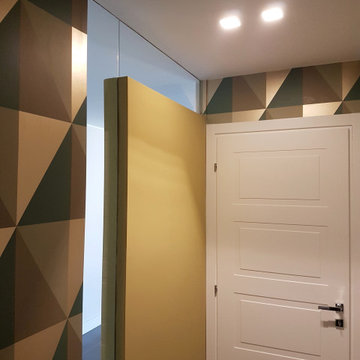
Un dettaglio delle asole tra ingresso e corridoio (questa volta fotografate all'interno del corridoio). Carta Cole & Son
На фото: большой коридор в современном стиле с разноцветными стенами, полом из керамогранита, черным полом, многоуровневым потолком и обоями на стенах
На фото: большой коридор в современном стиле с разноцветными стенами, полом из керамогранита, черным полом, многоуровневым потолком и обоями на стенах
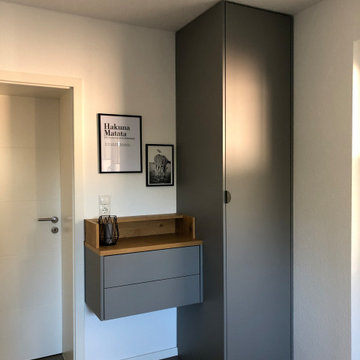
Пример оригинального дизайна: большой коридор в современном стиле с белыми стенами, серым полом, потолком с обоями и обоями на стенах
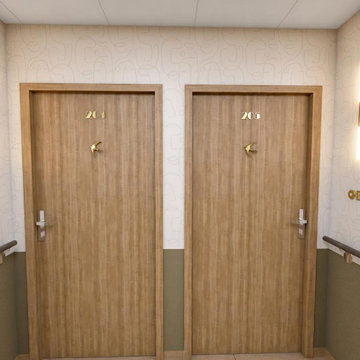
Rénovation d'un Ehpad situé à Rousset pour la société les Opalines.
Le cahier des charges était le suivant : imaginer une ambiance plus haut-de-gamme, évoquant un hôtel chaleureux. Il fallait également proposer 3 propositions de design différentes, pour les chambres et les couloirs. Dernière exigence enfin, composer avec la gamme de matériaux proposée par les fournisseurs habilités par la société.
La mission d’Élodie était d’autant plus importante que la métamorphose de l’établissement de Rousset devait servir de modèle pour les autres EHPAD du réseau national !
Les couloirs
Les papiers peints et les couleurs choisis dynamisent les couloirs, tout en leur conférant une ambiance à la fois apaisante et conviviale, comme dans un hôtel. Au programme : des teintes neutres (camaïeux de beiges et cappuccino) en combinaison avec des teintes plus vives (bleu, vert, jaune…). Les numéros sur les portes et les appliques participent de cet esprit hôtelier.
Les chambres
Fidèles à cette atmosphère, les chambres proposent les mêmes harmonisations de couleurs et matériaux. Autre dénominateur commun aux chambres : la sobriété de la décoration, afin de permettre aux résidents de les agrémenter comme bon leur semble.
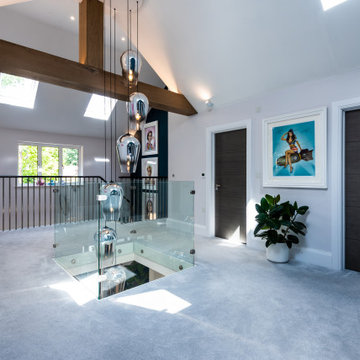
The first floor landing of this extended and remodelled home features vaulted ceilings with high level rooflights that bring in natural light that penetrates through to the ground floor through an opening in the floor, which features a central feature chandelier.
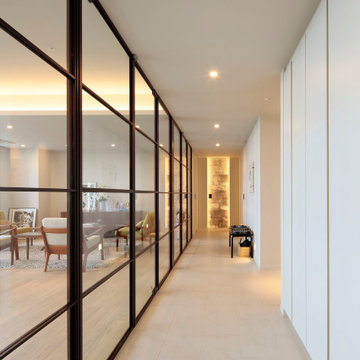
廊下幅は1.35mとしていますが、ガラス張りとなっているので広さを感じる造りとなっています。正面のウォークインクロゼットの入り口には和紙を貼り間接照明で照らしています。
На фото: большой коридор в стиле модернизм с белыми стенами, полом из керамической плитки, бежевым полом, потолком с обоями и обоями на стенах с
На фото: большой коридор в стиле модернизм с белыми стенами, полом из керамической плитки, бежевым полом, потолком с обоями и обоями на стенах с
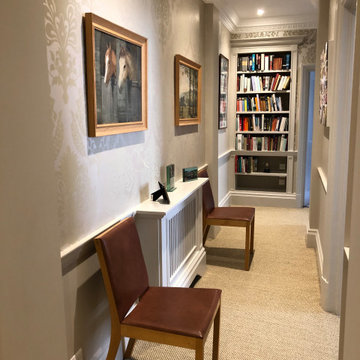
The corridor was in essence not changed at all as all my original detailing including was retained. As there is really no daylight that falls onto this area we thought it would be fun to have a large damask pattern wallpaper which has a reflective quality and helps to bounce the light around.
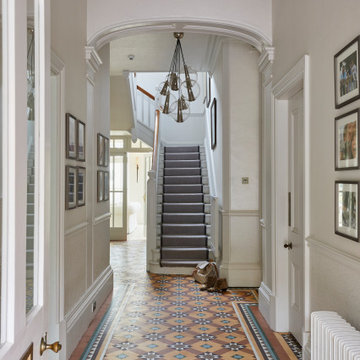
Entrance Hall to our Country House project. Traditional features such as the tiled floor and cornice and mouldings combine with contemporary lighting and subtle neutral wallcoverings.
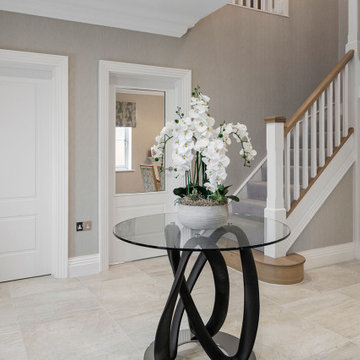
Complete design of a brand new 4 bedroomed family home. Using gorgeous rugs, wallpaper throughout, pastel shades with grey and blue, such a warm and relaxing vibe to this home.
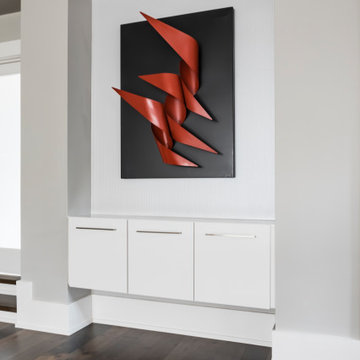
Modern Hallway Niche with modern metal wall sculptures
На фото: большой коридор в современном стиле с серыми стенами, темным паркетным полом, коричневым полом и обоями на стенах с
На фото: большой коридор в современном стиле с серыми стенами, темным паркетным полом, коричневым полом и обоями на стенах с
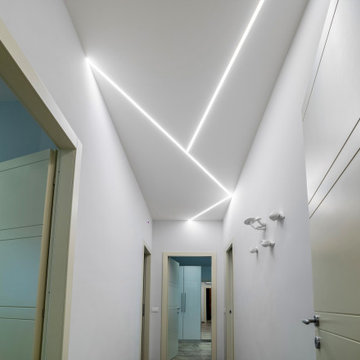
Ristrutturazione completa appartamento da 120mq con carta da parati e camino effetto corten
Идея дизайна: большой коридор в современном стиле с серыми стенами, серым полом, многоуровневым потолком и обоями на стенах
Идея дизайна: большой коридор в современном стиле с серыми стенами, серым полом, многоуровневым потолком и обоями на стенах
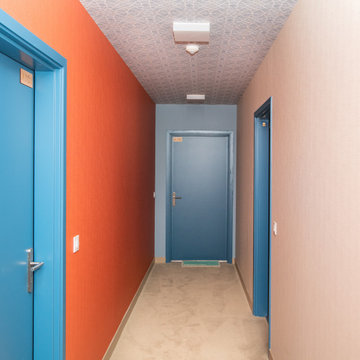
Mise en valeur des parties communes d'un immeuble résidentiel neuf, à Espelette.
Стильный дизайн: большой коридор в стиле модернизм с оранжевыми стенами, ковровым покрытием, бежевым полом, потолком с обоями и обоями на стенах - последний тренд
Стильный дизайн: большой коридор в стиле модернизм с оранжевыми стенами, ковровым покрытием, бежевым полом, потолком с обоями и обоями на стенах - последний тренд
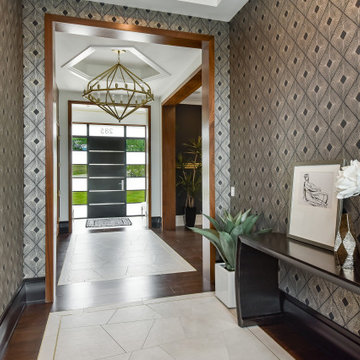
Looking back to the entry from the main hall linking the entry to the stair tower at the rear. A geometric patterned wallpaper brings a welcome texture to the walls.
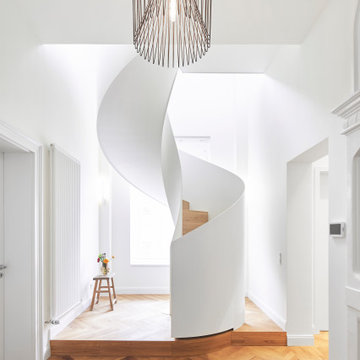
На фото: большой коридор в стиле модернизм с белыми стенами, паркетным полом среднего тона, коричневым полом, потолком с обоями и обоями на стенах
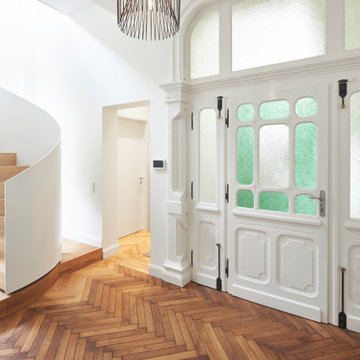
Стильный дизайн: большой коридор в стиле модернизм с белыми стенами, паркетным полом среднего тона, коричневым полом, потолком с обоями и обоями на стенах - последний тренд
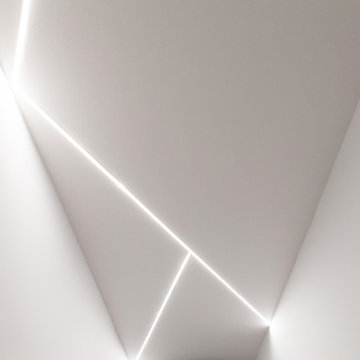
Ristrutturazione completa appartamento da 120mq con carta da parati e camino effetto corten
Идея дизайна: большой коридор в современном стиле с серым полом, серыми стенами, многоуровневым потолком и обоями на стенах
Идея дизайна: большой коридор в современном стиле с серым полом, серыми стенами, многоуровневым потолком и обоями на стенах
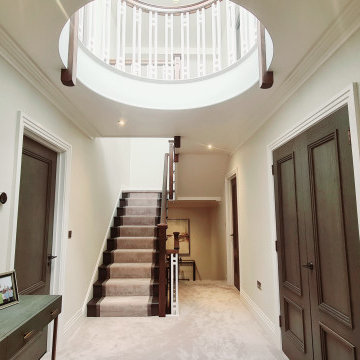
A beautiful landing area where all original doors were replaced with a greyed oak. The stair and banisters both polished to match and a runner used to highlight these.

This 6,000sf luxurious custom new construction 5-bedroom, 4-bath home combines elements of open-concept design with traditional, formal spaces, as well. Tall windows, large openings to the back yard, and clear views from room to room are abundant throughout. The 2-story entry boasts a gently curving stair, and a full view through openings to the glass-clad family room. The back stair is continuous from the basement to the finished 3rd floor / attic recreation room.
The interior is finished with the finest materials and detailing, with crown molding, coffered, tray and barrel vault ceilings, chair rail, arched openings, rounded corners, built-in niches and coves, wide halls, and 12' first floor ceilings with 10' second floor ceilings.
It sits at the end of a cul-de-sac in a wooded neighborhood, surrounded by old growth trees. The homeowners, who hail from Texas, believe that bigger is better, and this house was built to match their dreams. The brick - with stone and cast concrete accent elements - runs the full 3-stories of the home, on all sides. A paver driveway and covered patio are included, along with paver retaining wall carved into the hill, creating a secluded back yard play space for their young children.
Project photography by Kmieick Imagery.
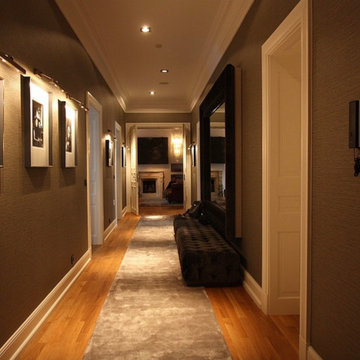
Auch der edle, zeitlose Flur steht auch für Geschmack seiner Bauherren und konnte problemlos umgesetzt werden.
На фото: большой коридор в стиле фьюжн с серыми стенами, паркетным полом среднего тона, коричневым полом и обоями на стенах с
На фото: большой коридор в стиле фьюжн с серыми стенами, паркетным полом среднего тона, коричневым полом и обоями на стенах с
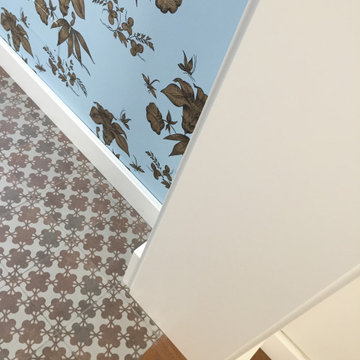
Источник вдохновения для домашнего уюта: большой коридор в современном стиле с белыми стенами, темным паркетным полом и обоями на стенах
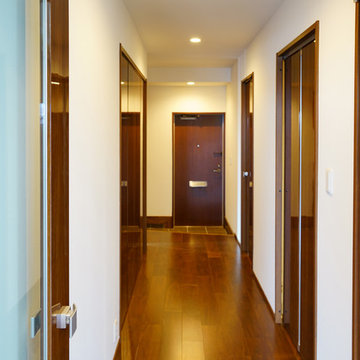
マンションの共有物の玄関ドアも、内側だけは建具に色を合わせシートを張りました。
Стильный дизайн: большой коридор с белыми стенами, полом из фанеры, коричневым полом, потолком с обоями и обоями на стенах - последний тренд
Стильный дизайн: большой коридор с белыми стенами, полом из фанеры, коричневым полом, потолком с обоями и обоями на стенах - последний тренд
Большой коридор с обоями на стенах – фото дизайна интерьера
4