Большой коридор с обоями на стенах – фото дизайна интерьера
Сортировать:
Бюджет
Сортировать:Популярное за сегодня
41 - 60 из 327 фото
1 из 3
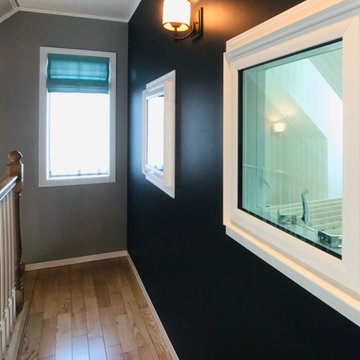
На фото: большой коридор в скандинавском стиле с синими стенами, светлым паркетным полом, бежевым полом, потолком с обоями и обоями на стенах с
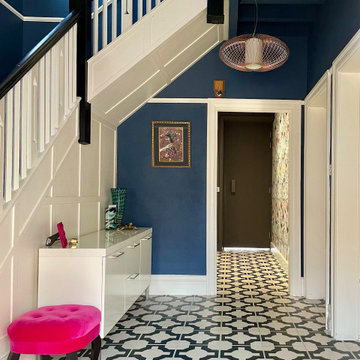
На фото: большой коридор: освещение в современном стиле с синими стенами, полом из винила и обоями на стенах
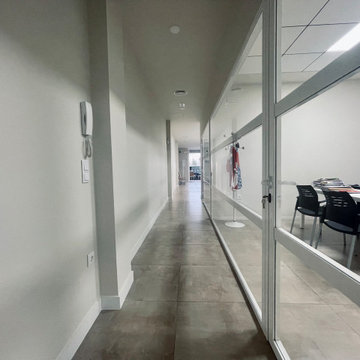
Zona de pasillo oficinas.
На фото: большой коридор: освещение в современном стиле с бежевыми стенами, полом из терраццо, серым полом, потолком из вагонки и обоями на стенах
На фото: большой коридор: освещение в современном стиле с бежевыми стенами, полом из терраццо, серым полом, потолком из вагонки и обоями на стенах
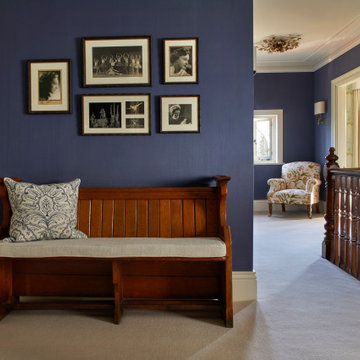
Landing
На фото: большой коридор в стиле кантри с синими стенами, ковровым покрытием, бежевым полом и обоями на стенах
На фото: большой коридор в стиле кантри с синими стенами, ковровым покрытием, бежевым полом и обоями на стенах
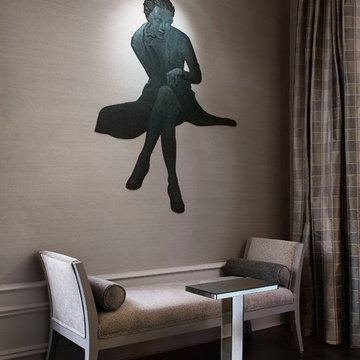
Feature wall art with upholstered bench.
Werner Straube Photography
Стильный дизайн: большой коридор в классическом стиле с серыми стенами, темным паркетным полом, коричневым полом, многоуровневым потолком и обоями на стенах - последний тренд
Стильный дизайн: большой коридор в классическом стиле с серыми стенами, темным паркетным полом, коричневым полом, многоуровневым потолком и обоями на стенах - последний тренд
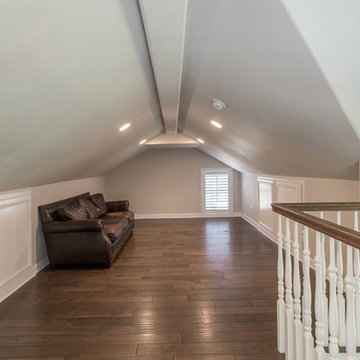
This 6,000sf luxurious custom new construction 5-bedroom, 4-bath home combines elements of open-concept design with traditional, formal spaces, as well. Tall windows, large openings to the back yard, and clear views from room to room are abundant throughout. The 2-story entry boasts a gently curving stair, and a full view through openings to the glass-clad family room. The back stair is continuous from the basement to the finished 3rd floor / attic recreation room.
The interior is finished with the finest materials and detailing, with crown molding, coffered, tray and barrel vault ceilings, chair rail, arched openings, rounded corners, built-in niches and coves, wide halls, and 12' first floor ceilings with 10' second floor ceilings.
It sits at the end of a cul-de-sac in a wooded neighborhood, surrounded by old growth trees. The homeowners, who hail from Texas, believe that bigger is better, and this house was built to match their dreams. The brick - with stone and cast concrete accent elements - runs the full 3-stories of the home, on all sides. A paver driveway and covered patio are included, along with paver retaining wall carved into the hill, creating a secluded back yard play space for their young children.
Project photography by Kmieick Imagery.
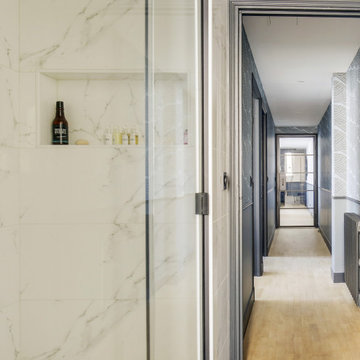
Le projet :
D’anciennes chambres de services sous les toits réunies en appartement locatif vont connaître une troisième vie avec une ultime transformation en pied-à-terre parisien haut de gamme.
Notre solution :
Nous avons commencé par ouvrir l’ancienne cloison entre le salon et la cuisine afin de bénéficier d’une belle pièce à vivre donnant sur les toits avec ses 3 fenêtres. Un îlot central en marbre blanc intègre une table de cuisson avec hotte intégrée. Nous le prolongeons par une table en noyer massif accueillant 6 personnes. L’équipe imagine une cuisine tout en linéaire noire mat avec poignées et robinetterie laiton. Le noir sera le fil conducteur du projet par petites touches, sur les boiseries notamment.
Sur le mur faisant face à la cuisine, nous agençons une bibliothèque sur mesure peinte en bleu grisé avec TV murale et un joli décor en papier-peint en fond de mur.
Les anciens radiateurs sont habillés de cache radiateurs menuisés qui servent d’assises supplémentaires au salon, en complément d’un grand canapé convertible très confortable, jaune moutarde.
Nous intégrons la climatisation à ce projet et la dissimulons dans les faux plafonds.
Une porte vitrée en métal noir vient isoler l’espace nuit de l’espace à vivre et ferme le long couloir desservant les deux chambres. Ce couloir est entièrement décoré avec un papier graphique bleu grisé, posé au dessus d’une moulure noire qui démarre depuis l’entrée, traverse le salon et se poursuit jusqu’à la salle de bains.
Nous repensons intégralement la chambre parentale afin de l’agrandir. Comment ? En supprimant l’ancienne salle de bains qui empiétait sur la moitié de la pièce. Ainsi, la chambre bénéficie d’un grand espace avec dressing ainsi que d’un espace bureau et d’un lit king size, comme à l’hôtel. Un superbe papier-peint texturé et abstrait habille le mur en tête de lit avec des luminaires design. Des rideaux occultants sur mesure permettent d’obscurcir la pièce, car les fenêtres sous toits ne bénéficient pas de volets.
Nous avons également agrandie la deuxième chambrée supprimant un ancien placard accessible depuis le couloir. Nous le remplaçons par un ensemble menuisé sur mesure qui permet d’intégrer dressing, rangements fermés et un espace bureau en niche ouverte. Toute la chambre est peinte dans un joli bleu profond.
La salle de bains d’origine étant supprimée, le nouveau projet intègre une salle de douche sur une partie du couloir et de la chambre parentale, à l’emplacement des anciens WC placés à l’extrémité de l’appartement. Un carrelage chic en marbre blanc recouvre sol et murs pour donner un maximum de clarté à la pièce, en contraste avec le meuble vasque, radiateur et robinetteries en noir mat. Une grande douche à l’italienne vient se substituer à l’ancienne baignoire. Des placards sur mesure discrets dissimulent lave-linge, sèche-linge et autres accessoires de toilette.
Le style :
Elégance, chic, confort et sobriété sont les grandes lignes directrices de cet appartement qui joue avec les codes du luxe… en toute simplicité. Ce qui fait de ce lieu, en définitive, un appartement très cosy. Chaque détail est étudié jusqu’aux poignées de portes en laiton qui contrastent avec les boiseries noires, que l’on retrouve en fil conducteur sur tout le projet, des plinthes aux portes. Le mobilier en noyer ajoute une touche de chaleur. Un grand canapé jaune moutarde s’accorde parfaitement au noir et aux bleus gris présents sur la bibliothèque, les parties basses des murs et dans le couloir.
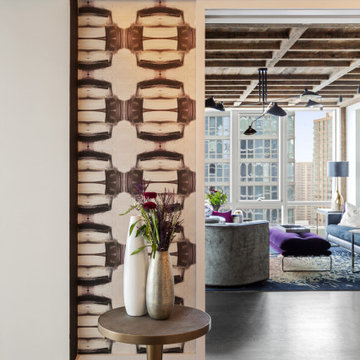
Пример оригинального дизайна: большой коридор в стиле модернизм с разноцветными стенами, ковровым покрытием, бежевым полом, многоуровневым потолком и обоями на стенах
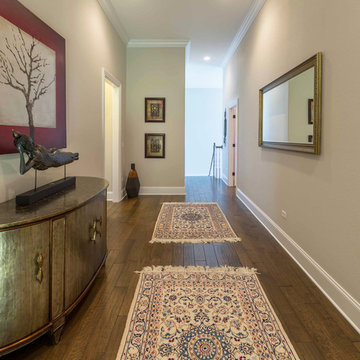
This 6,000sf luxurious custom new construction 5-bedroom, 4-bath home combines elements of open-concept design with traditional, formal spaces, as well. Tall windows, large openings to the back yard, and clear views from room to room are abundant throughout. The 2-story entry boasts a gently curving stair, and a full view through openings to the glass-clad family room. The back stair is continuous from the basement to the finished 3rd floor / attic recreation room.
The interior is finished with the finest materials and detailing, with crown molding, coffered, tray and barrel vault ceilings, chair rail, arched openings, rounded corners, built-in niches and coves, wide halls, and 12' first floor ceilings with 10' second floor ceilings.
It sits at the end of a cul-de-sac in a wooded neighborhood, surrounded by old growth trees. The homeowners, who hail from Texas, believe that bigger is better, and this house was built to match their dreams. The brick - with stone and cast concrete accent elements - runs the full 3-stories of the home, on all sides. A paver driveway and covered patio are included, along with paver retaining wall carved into the hill, creating a secluded back yard play space for their young children.
Project photography by Kmieick Imagery.
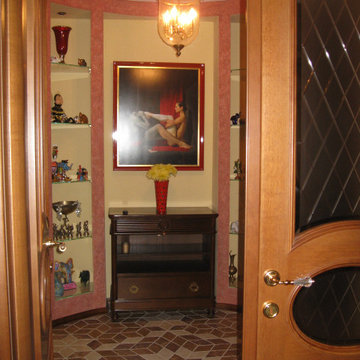
Квартира 100 м2.
Данная квартира проектировалась для зрелой и очень творческой семейной пары. По желанию заказчиков в интерьере есть чёткое деление на мужскую и женскую зоны, плюс большая общая гостиная с кухней столовой. При помощи раздвижной перегородки кухня может быть частью гостиной, либо становиться полностью автономной. В парадном холле предусмотрена серия застеклённых стеллажей для хранения коллекций. Классическая живопись, много лет собираемая главой семьи, служит украшением интерьеров. Очень эффектен мозаичный рисунок пола в холле. В квартире множество элементов, созданных специально для данного интерьера - витражные светильники в потолке, мозаики, индивидуальные предметы мебели. В большом общем пространстве нашли своё место антикварные комоды, витрины и светильники.
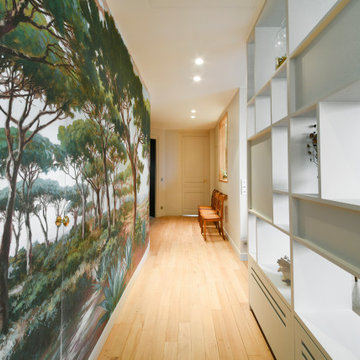
Стильный дизайн: большой коридор в современном стиле с зелеными стенами, паркетным полом среднего тона, коричневым полом и обоями на стенах - последний тренд
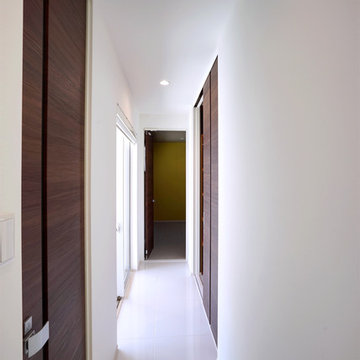
白と木を基調にした内装
На фото: большой коридор в стиле модернизм с белыми стенами, белым полом, потолком с обоями и обоями на стенах
На фото: большой коридор в стиле модернизм с белыми стенами, белым полом, потолком с обоями и обоями на стенах

Reforma integral Sube Interiorismo www.subeinteriorismo.com
Biderbost Photo
Источник вдохновения для домашнего уюта: большой коридор в классическом стиле с зелеными стенами, полом из ламината, бежевым полом и обоями на стенах
Источник вдохновения для домашнего уюта: большой коридор в классическом стиле с зелеными стенами, полом из ламината, бежевым полом и обоями на стенах
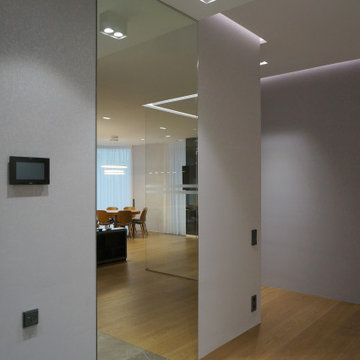
Свежая идея для дизайна: большой коридор в современном стиле с серыми стенами, паркетным полом среднего тона, коричневым полом и обоями на стенах - отличное фото интерьера
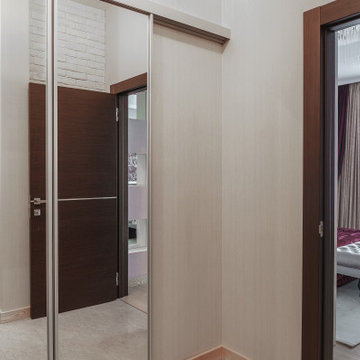
На фото: большой коридор в современном стиле с серыми стенами, полом из керамогранита, серым полом, потолком с обоями и обоями на стенах
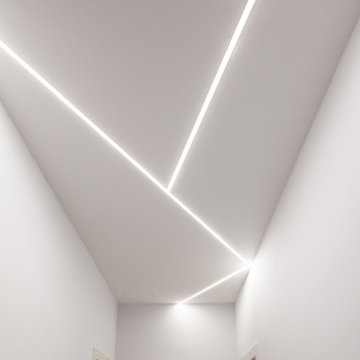
Ristrutturazione completa appartamento da 120mq con carta da parati e camino effetto corten
Источник вдохновения для домашнего уюта: большой коридор в современном стиле с серым полом, серыми стенами, многоуровневым потолком и обоями на стенах
Источник вдохновения для домашнего уюта: большой коридор в современном стиле с серым полом, серыми стенами, многоуровневым потолком и обоями на стенах
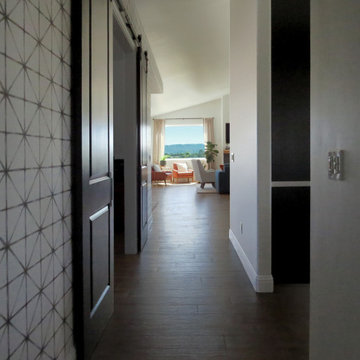
Стильный дизайн: большой коридор в современном стиле с бежевыми стенами, темным паркетным полом, сводчатым потолком и обоями на стенах - последний тренд
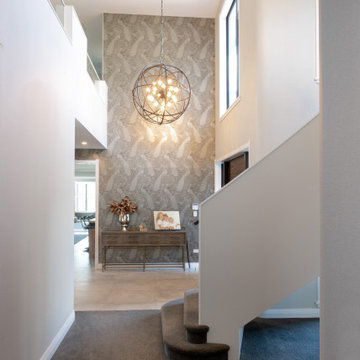
Источник вдохновения для домашнего уюта: большой коридор в современном стиле с зелеными стенами, ковровым покрытием, серым полом и обоями на стенах
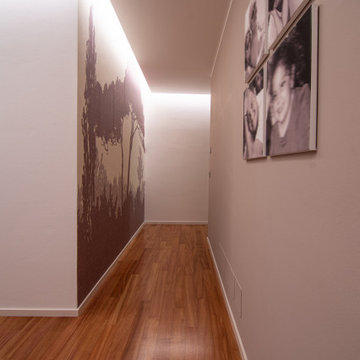
Un lungo corridoio era solo dello spazio inutilizzato in questa abitazione. da punto debole a punto di forza: abbiamo deciso di dare carattere a questa quinta muraria e, con un certo investimento economico, abbiamo optato per una carta da parati con decori naturali che creasse delle interessanti prospettive rendendo lo spazio più profondo e "bucando" il muro.
La boiserie che adesso è tortora è stata ridipinta perché prima era di un improponibile bianco avorio effetto marmo... kitch! Ora l'effetto è minimale e bellissimo!
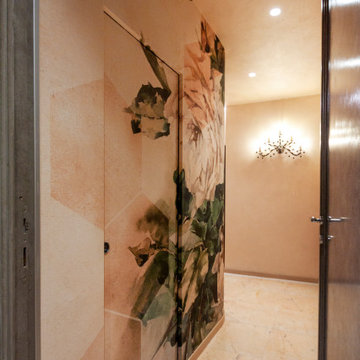
Corridoio a disimpegno delle camere da letto rivestito con carta da parati WALL e DECO', armadio in nicchia LAGO con ante in vetro con maniglie a scomparsa.
Большой коридор с обоями на стенах – фото дизайна интерьера
3