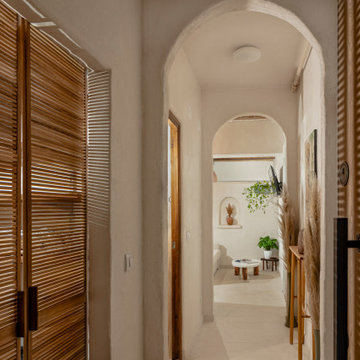Большой коридор – фото дизайна интерьера
Сортировать:
Бюджет
Сортировать:Популярное за сегодня
41 - 60 из 17 130 фото
1 из 3
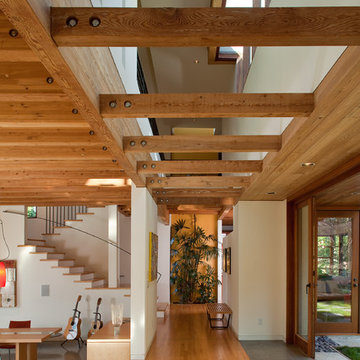
Russell Abraham
Пример оригинального дизайна: большой коридор в современном стиле с белыми стенами и паркетным полом среднего тона
Пример оригинального дизайна: большой коридор в современном стиле с белыми стенами и паркетным полом среднего тона

Источник вдохновения для домашнего уюта: большой коридор в классическом стиле с бежевыми стенами, полом из керамогранита и разноцветным полом
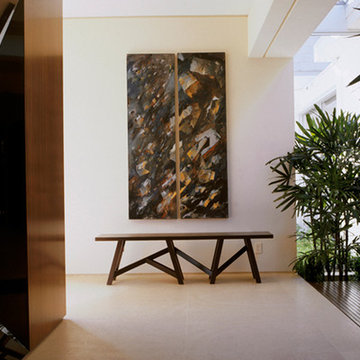
Пример оригинального дизайна: большой коридор в современном стиле с бежевыми стенами, полом из известняка и бежевым полом

Entry hallway to mid-century-modern renovation with wood ceilings, wood baseboards and trim, hardwood floors, built-in bookcase, floor to ceiling window and sliding screen doors in Berkeley hills, California

На фото: большой коридор в стиле модернизм с бежевыми стенами, полом из керамогранита, серым полом и сводчатым потолком с
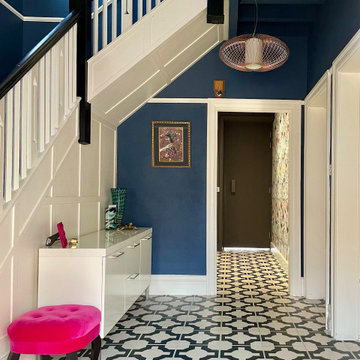
На фото: большой коридор: освещение в современном стиле с синими стенами, полом из винила и обоями на стенах
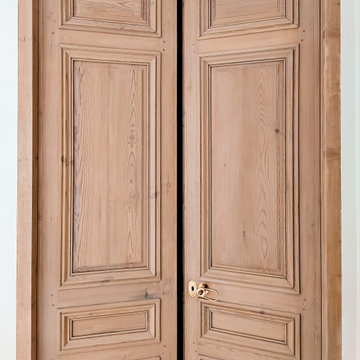
Porte de récupération.
Источник вдохновения для домашнего уюта: большой коридор в средиземноморском стиле
Источник вдохновения для домашнего уюта: большой коридор в средиземноморском стиле

Стильный дизайн: большой коридор в классическом стиле с бежевыми стенами, паркетным полом среднего тона, разноцветным полом и сводчатым потолком - последний тренд

Reforma integral Sube Interiorismo www.subeinteriorismo.com
Biderbost Photo
Источник вдохновения для домашнего уюта: большой коридор в классическом стиле с зелеными стенами, полом из ламината, бежевым полом и обоями на стенах
Источник вдохновения для домашнего уюта: большой коридор в классическом стиле с зелеными стенами, полом из ламината, бежевым полом и обоями на стенах

Second floor vestibule is open to dining room below and features a double height limestone split face wall, twin chandeliers, beams, and skylights.
Стильный дизайн: большой коридор в средиземноморском стиле с белыми стенами, темным паркетным полом, коричневым полом и сводчатым потолком - последний тренд
Стильный дизайн: большой коридор в средиземноморском стиле с белыми стенами, темным паркетным полом, коричневым полом и сводчатым потолком - последний тренд

Источник вдохновения для домашнего уюта: большой коридор в современном стиле с оранжевыми стенами, полом из керамогранита, разноцветным полом, деревянным потолком и панелями на стенах

A feature wall can create a dramatic focal point in any room. Some of our favorites happen to be ship-lap. It's truly amazing when you work with clients that let us transform their home from stunning to spectacular. The reveal for this project was ship-lap walls within a wine, dining room, and a fireplace facade. Feature walls can be a powerful way to modify your space.

White under stairs additional storage cabinets with open drawers and a two door hallway cupboard for coats. The doors are panelled and hand painted whilst the insides of the pull out cupboards are finished with an easy clean melamine surface.
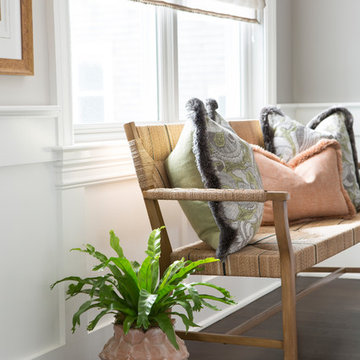
The clients bought a new construction house in Bay Head, NJ with an architectural style that was very traditional and quite formal, not beachy. For our design process I created the story that the house was owned by a successful ship captain who had traveled the world and brought back furniture and artifacts for his home. The furniture choices were mainly based on English style pieces and then we incorporated a lot of accessories from Asia and Africa. The only nod we really made to “beachy” style was to do some art with beach scenes and/or bathing beauties (original painting in the study) (vintage series of black and white photos of 1940’s bathing scenes, not shown) ,the pillow fabric in the family room has pictures of fish on it , the wallpaper in the study is actually sand dollars and we did a seagull wallpaper in the downstairs bath (not shown).
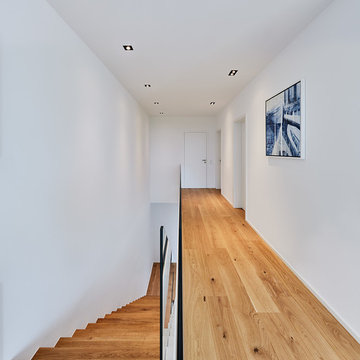
Architektur: @ Klaus Maes, Bornheim / www.klausmaes.de
Fotografien: © Philip Kistner / www.philipkistner.com
Стильный дизайн: большой коридор в скандинавском стиле с белыми стенами, паркетным полом среднего тона и коричневым полом - последний тренд
Стильный дизайн: большой коридор в скандинавском стиле с белыми стенами, паркетным полом среднего тона и коричневым полом - последний тренд
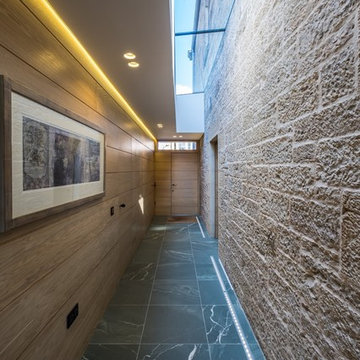
Пример оригинального дизайна: большой коридор в современном стиле с мраморным полом и черным полом
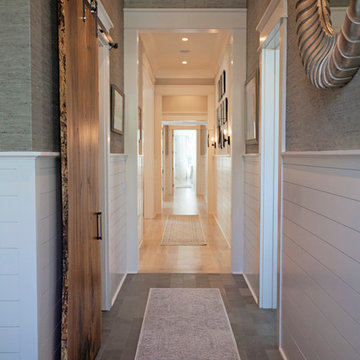
Abby Caroline Photography
Идея дизайна: большой коридор в стиле кантри с разноцветными стенами и полом из сланца
Идея дизайна: большой коридор в стиле кантри с разноцветными стенами и полом из сланца
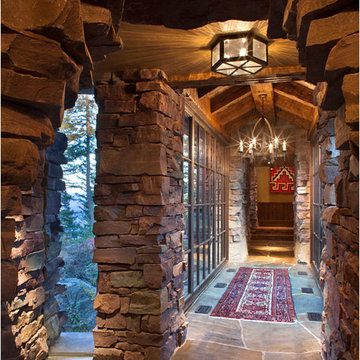
Located in Whitefish, Montana near one of our nation’s most beautiful national parks, Glacier National Park, Great Northern Lodge was designed and constructed with a grandeur and timelessness that is rarely found in much of today’s fast paced construction practices. Influenced by the solid stacked masonry constructed for Sperry Chalet in Glacier National Park, Great Northern Lodge uniquely exemplifies Parkitecture style masonry. The owner had made a commitment to quality at the onset of the project and was adamant about designating stone as the most dominant material. The criteria for the stone selection was to be an indigenous stone that replicated the unique, maroon colored Sperry Chalet stone accompanied by a masculine scale. Great Northern Lodge incorporates centuries of gained knowledge on masonry construction with modern design and construction capabilities and will stand as one of northern Montana’s most distinguished structures for centuries to come.
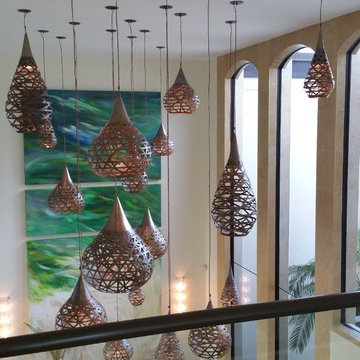
На фото: большой коридор в морском стиле с бежевыми стенами и полом из известняка
Большой коридор – фото дизайна интерьера
3
