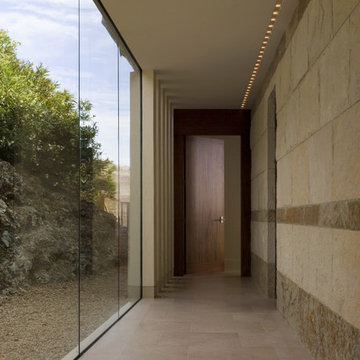Большой коридор – фото дизайна интерьера
Сортировать:
Бюджет
Сортировать:Популярное за сегодня
121 - 140 из 17 130 фото
1 из 3
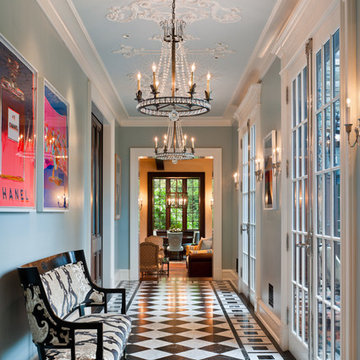
Architect: Peter Zimmerman, Peter Zimmerman Architects
Interior Designer: Allison Forbes, Forbes Design Consultants
Photographer: Tom Crane
Свежая идея для дизайна: большой коридор в классическом стиле с синими стенами - отличное фото интерьера
Свежая идея для дизайна: большой коридор в классическом стиле с синими стенами - отличное фото интерьера
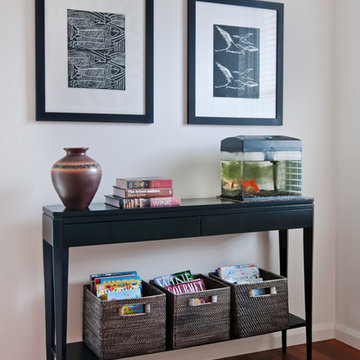
Contemporary console table and artworks fill an unused corner of the open plan living room and provide an area for the family to keep books and magazines handy.
Photographer: Brandon Stanley
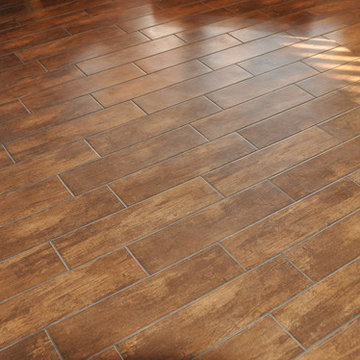
branded floors
Пример оригинального дизайна: большой коридор в классическом стиле с серыми стенами и коричневым полом
Пример оригинального дизайна: большой коридор в классическом стиле с серыми стенами и коричневым полом
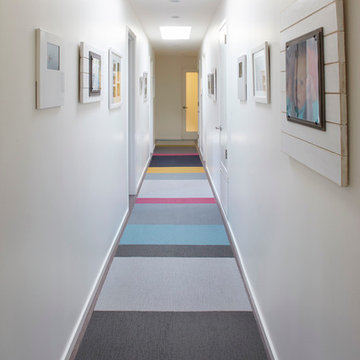
Muffy Kibbey Photography
Свежая идея для дизайна: большой коридор в стиле модернизм с белыми стенами и ковровым покрытием - отличное фото интерьера
Свежая идея для дизайна: большой коридор в стиле модернизм с белыми стенами и ковровым покрытием - отличное фото интерьера
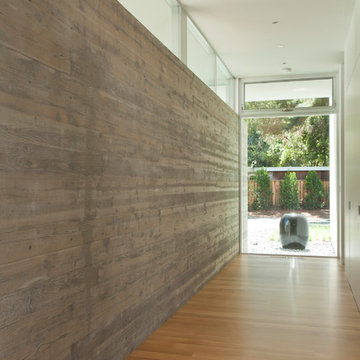
Russell Abraham
Свежая идея для дизайна: большой коридор в стиле модернизм с светлым паркетным полом - отличное фото интерьера
Свежая идея для дизайна: большой коридор в стиле модернизм с светлым паркетным полом - отличное фото интерьера
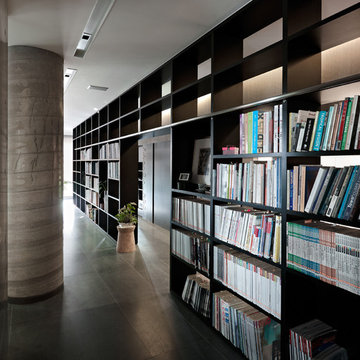
LEICHT Küchen: http://www.leicht.com/en/references/abroad/project-kaohsiung-city-taiwan/
Keng-Fu Lo: Architect

Зона отдыха в коридоре предназначена для чтения книг и может использоваться как наблюдательный пост. Через металлическую перегородку можно наблюдать гостиную, столовую и почти все двери в квартире.

Bighorn Palm Desert modern architectural home ribbon window design. Photo by William MacCollum.
Пример оригинального дизайна: большой коридор в стиле модернизм с серыми стенами, полом из керамогранита, белым полом и многоуровневым потолком
Пример оригинального дизайна: большой коридор в стиле модернизм с серыми стенами, полом из керамогранита, белым полом и многоуровневым потолком

This stylish boot room provided structure and organisation for our client’s outdoor gear.
A floor to ceiling fitted cupboard is easy on the eye and tones seamlessly with the beautiful flagstone floor in this beautiful boot room. This cupboard conceals out of season bulky coats and shoes when they are not in daily use. We used the full height of the space with a floor to ceiling bespoke cupboard, which maximised the storage space and provided a streamlined look.
The ‘grab and go’ style of open shelving and coat hooks means that you can easily access the things you need to go outdoors whilst keeping clutter to a minimum.
The boots room’s built-in bench leaves plenty of space for essential wellington boots to be stowed underneath whilst providing ample seating to enable changing of footwear in comfort.
The plentiful coat hooks allow space for coats, hats, bags and dog leads, and baskets can be placed on the overhead shelving to hide other essentials. The pegs allow coats to dry out properly after a wet walk.
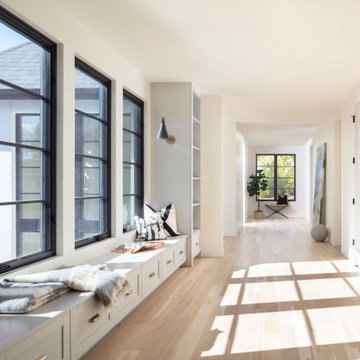
Источник вдохновения для домашнего уюта: большой коридор в стиле неоклассика (современная классика) с белыми стенами и светлым паркетным полом
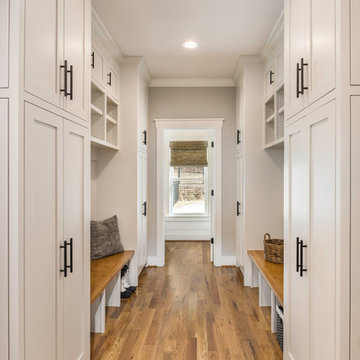
photo: Inspiro8
Пример оригинального дизайна: большой коридор в стиле кантри с белыми стенами и паркетным полом среднего тона
Пример оригинального дизайна: большой коридор в стиле кантри с белыми стенами и паркетным полом среднего тона

Fully integrated Signature Estate featuring Creston controls and Crestron panelized lighting, and Crestron motorized shades and draperies, whole-house audio and video, HVAC, voice and video communication atboth both the front door and gate. Modern, warm, and clean-line design, with total custom details and finishes. The front includes a serene and impressive atrium foyer with two-story floor to ceiling glass walls and multi-level fire/water fountains on either side of the grand bronze aluminum pivot entry door. Elegant extra-large 47'' imported white porcelain tile runs seamlessly to the rear exterior pool deck, and a dark stained oak wood is found on the stairway treads and second floor. The great room has an incredible Neolith onyx wall and see-through linear gas fireplace and is appointed perfectly for views of the zero edge pool and waterway. The center spine stainless steel staircase has a smoked glass railing and wood handrail. Master bath features freestanding tub and double steam shower.

Tom Jenkins Photography
На фото: большой коридор в морском стиле с белыми стенами и кирпичным полом с
На фото: большой коридор в морском стиле с белыми стенами и кирпичным полом с
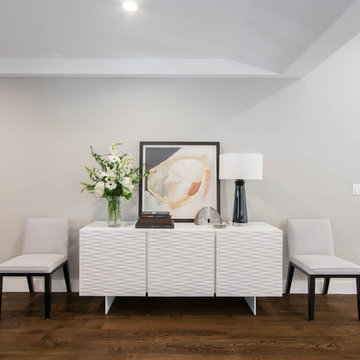
Complete Open Concept Kitchen/Living/Dining/Entry Remodel Designed by Interior Designer Nathan J. Reynolds.
phone: (401) 234-6194 and (508) 837-3972
email: nathan@insperiors.com
www.insperiors.com
Photography Courtesy of © 2017 C. Shaw Photography.
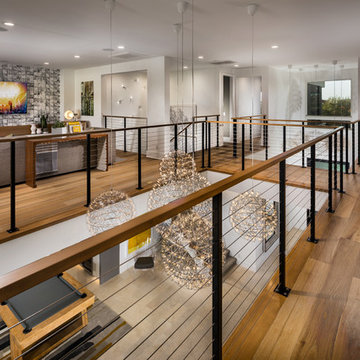
На фото: большой коридор в современном стиле с белыми стенами и паркетным полом среднего тона с
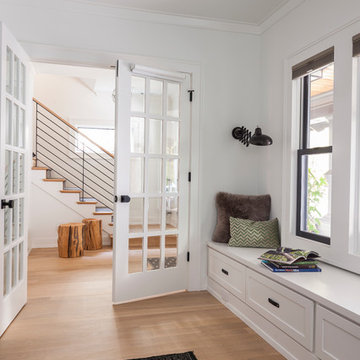
Interior Design by ecd Design LLC
This newly remodeled home was transformed top to bottom. It is, as all good art should be “A little something of the past and a little something of the future.” We kept the old world charm of the Tudor style, (a popular American theme harkening back to Great Britain in the 1500’s) and combined it with the modern amenities and design that many of us have come to love and appreciate. In the process, we created something truly unique and inspiring.
RW Anderson Homes is the premier home builder and remodeler in the Seattle and Bellevue area. Distinguished by their excellent team, and attention to detail, RW Anderson delivers a custom tailored experience for every customer. Their service to clients has earned them a great reputation in the industry for taking care of their customers.
Working with RW Anderson Homes is very easy. Their office and design team work tirelessly to maximize your goals and dreams in order to create finished spaces that aren’t only beautiful, but highly functional for every customer. In an industry known for false promises and the unexpected, the team at RW Anderson is professional and works to present a clear and concise strategy for every project. They take pride in their references and the amount of direct referrals they receive from past clients.
RW Anderson Homes would love the opportunity to talk with you about your home or remodel project today. Estimates and consultations are always free. Call us now at 206-383-8084 or email Ryan@rwandersonhomes.com.
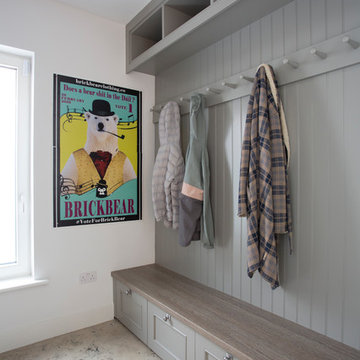
Источник вдохновения для домашнего уюта: большой коридор в современном стиле с белыми стенами

Reclaimed hand hewn timber door frame, ceiling beams, and brown barn wood ceiling.
Свежая идея для дизайна: большой коридор в стиле рустика с бежевыми стенами, полом из травертина и бежевым полом - отличное фото интерьера
Свежая идея для дизайна: большой коридор в стиле рустика с бежевыми стенами, полом из травертина и бежевым полом - отличное фото интерьера
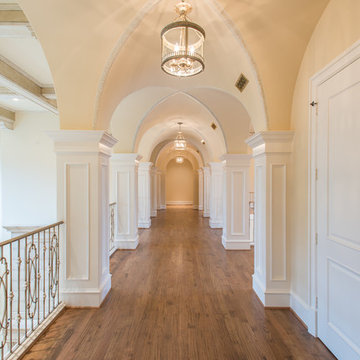
Upstairs Gallery Hall with handpainted groin vaults. Designer: Stacy Brotemarkle
На фото: большой коридор в средиземноморском стиле с бежевыми стенами и паркетным полом среднего тона с
На фото: большой коридор в средиземноморском стиле с бежевыми стенами и паркетным полом среднего тона с
Большой коридор – фото дизайна интерьера
7
