Большой кабинет – фото дизайна интерьера
Сортировать:
Бюджет
Сортировать:Популярное за сегодня
141 - 160 из 17 772 фото
1 из 4
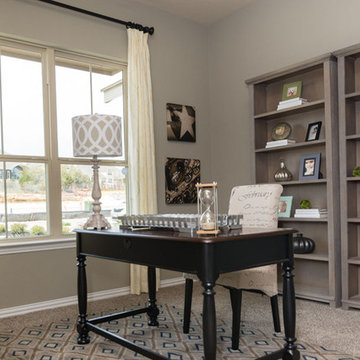
Источник вдохновения для домашнего уюта: большое рабочее место в стиле кантри с серыми стенами, ковровым покрытием и отдельно стоящим рабочим столом без камина
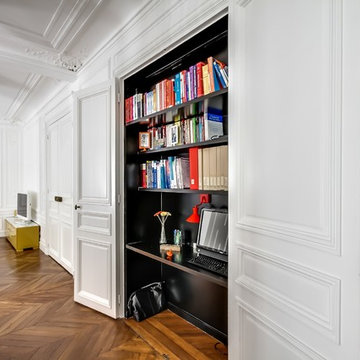
Свежая идея для дизайна: большое рабочее место в современном стиле с встроенным рабочим столом и паркетным полом среднего тона - отличное фото интерьера
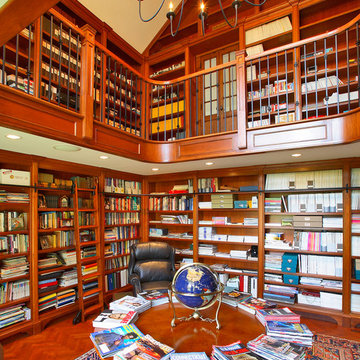
На фото: большое рабочее место в стиле кантри с паркетным полом среднего тона, отдельно стоящим рабочим столом, коричневыми стенами и коричневым полом
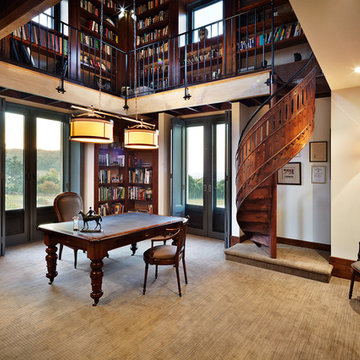
photo by Michael Downes
На фото: большое рабочее место в стиле кантри с бежевыми стенами, отдельно стоящим рабочим столом и ковровым покрытием с
На фото: большое рабочее место в стиле кантри с бежевыми стенами, отдельно стоящим рабочим столом и ковровым покрытием с
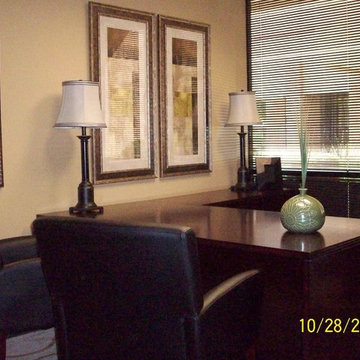
Стильный дизайн: большое рабочее место в современном стиле с бежевыми стенами, ковровым покрытием и отдельно стоящим рабочим столом - последний тренд
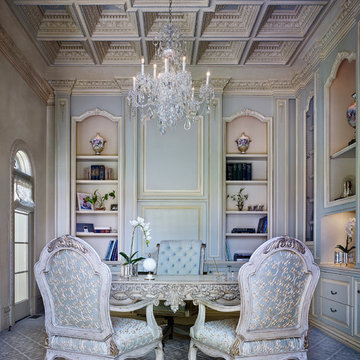
Home office for a female attorney. Custom cabinets. White River and Decorator's Supply applied composition ornamentation. The panel behind the desk slides up into the wall above to expose a credenza work surface. Trim carpentry by Sam King of S&S Woodworking. Cabinets fabricated by C&G Woodworking. Silver Leafing applied by Patty Paul.
Ron Ruscio
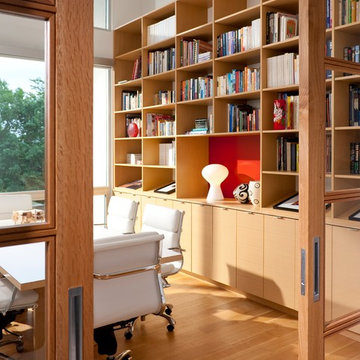
The library is designed to be a conference room. The white oak used for the cabinets, flooring, and sliding doors is a neutral color base against the rust orange backdrop.
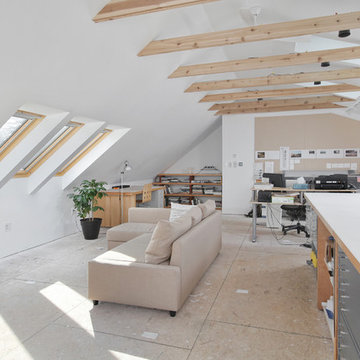
Attic redesign to an in-home artist's studio
На фото: большая домашняя мастерская в современном стиле с белыми стенами, полом из фанеры и отдельно стоящим рабочим столом без камина
На фото: большая домашняя мастерская в современном стиле с белыми стенами, полом из фанеры и отдельно стоящим рабочим столом без камина
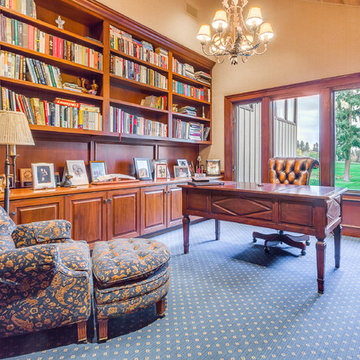
На фото: большое рабочее место в стиле кантри с бежевыми стенами, ковровым покрытием и отдельно стоящим рабочим столом с
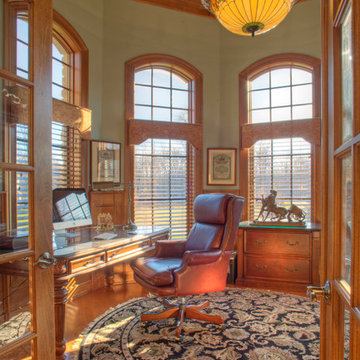
Источник вдохновения для домашнего уюта: большое рабочее место в стиле кантри с зелеными стенами, паркетным полом среднего тона и отдельно стоящим рабочим столом без камина
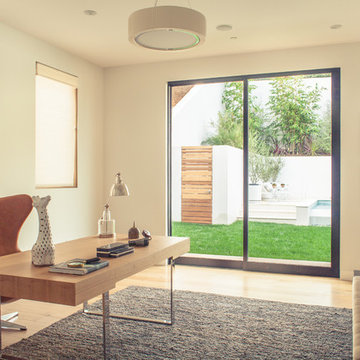
Photo credit: Charles-Ryan Barber
Architect: Nadav Rokach
Interior Design: Eliana Rokach
Staging: Carolyn Greco at Meredith Baer
Contractor: Building Solutions and Design, Inc.
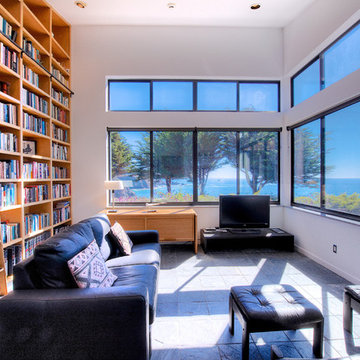
Sea Arches is a stunning modern architectural masterpiece, perched atop an eleven-acre peninsular promontory rising 160 feet above the Pacific Ocean on northern California’s spectacular Mendocino coast. Surrounded by the ocean on 3 sides and presiding over unparalleled vistas of sea and surf, Sea Arches includes 2,000 feet of ocean frontage, as well as beaches that extend some 1,300 feet. This one-of-a-kind property also includes one of the famous Elk Sea Stacks, a grouping of remarkable ancient rock outcroppings that tower above the Pacific, and add a powerful and dramatic element to the coastal scenery. Integrated gracefully into its spectacular setting, Sea Arches is set back 500 feet from the Pacific Coast Hwy and is completely screened from public view by more than 400 Monterey cypress trees. Approached by a winding, tree-lined drive, the main house and guesthouse include over 4,200 square feet of modern living space with four bedrooms, two mezzanines, two mini-lofts, and five full bathrooms. All rooms are spacious and the hallways are extra-wide. A cantilevered, raised deck off the living-room mezzanine provides a stunningly close approach to the ocean. Walls of glass invite views of the enchanting scenery in every direction: north to the Elk Sea Stacks, south to Point Arena and its historic lighthouse, west beyond the property’s captive sea stack to the horizon, and east to lofty wooded mountains. All of these vistas are enjoyed from Sea Arches and from the property’s mile-long groomed trails that extend along the oceanfront bluff tops overlooking the beautiful beaches on the north and south side of the home. While completely private and secluded, Sea Arches is just a two-minute drive from the charming village of Elk offering quaint and cozy restaurants and inns. A scenic seventeen-mile coastal drive north will bring you to the picturesque and historic seaside village of Mendocino which attracts tourists from near and far. One can also find many world-class wineries in nearby Anderson Valley. All of this just a three-hour drive from San Francisco or if you choose to fly, Little River Airport, with its mile long runway, is only 16 miles north of Sea Arches. Truly a special and unique property, Sea Arches commands some of the most dramatic coastal views in the world, and offers superb design, construction, and high-end finishes throughout, along with unparalleled beauty, tranquility, and privacy. Property Highlights: • Idyllically situated on a one-of-a-kind eleven-acre oceanfront parcel • Dwelling is completely screened from public view by over 400 trees • Includes 2,000 feet of ocean frontage plus over 1,300 feet of beaches • Includes one of the famous Elk Sea Stacks connected to the property by an isthmus • Main house plus private guest house totaling over 4300 sq ft of superb living space • 4 bedrooms and 5 full bathrooms • Separate His and Hers master baths • Open floor plan featuring Single Level Living (with the exception of mezzanines and lofts) • Spacious common rooms with extra wide hallways • Ample opportunities throughout the home for displaying art • Radiant heated slate floors throughout • Soaring 18 foot high ceilings in main living room with walls of glass • Cantilevered viewing deck off the mezzanine for up close ocean views • Gourmet kitchen with top of the line stainless appliances, custom cabinetry and granite counter tops • Granite window sills throughout the home • Spacious guest house including a living room, wet bar, large bedroom, an office/second bedroom, two spacious baths, sleeping loft and two mini lofts • Spectacular ocean and sunset views from most every room in the house • Gracious winding driveway offering ample parking • Large 2 car-garage with workshop • Extensive low-maintenance landscaping offering a profusion of Spring and Summer blooms • Approx. 1 mile of groomed trails • Equipped with a generator • Copper roof • Anchored in bedrock by 42 reinforced concrete piers and framed with steel girders.
2 Fireplaces
Deck
Granite Countertops
Guest House
Patio
Security System
Storage
Gardens
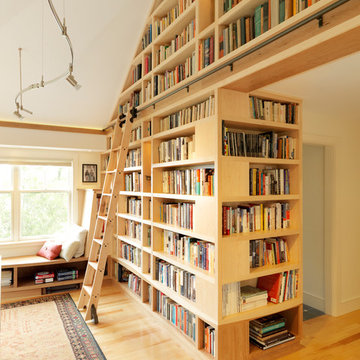
Builder: Clar Construction
Architect: Don Welch
Photo: Susan Teare
На фото: большой домашняя библиотека в современном стиле с белыми стенами и паркетным полом среднего тона с
На фото: большой домашняя библиотека в современном стиле с белыми стенами и паркетным полом среднего тона с
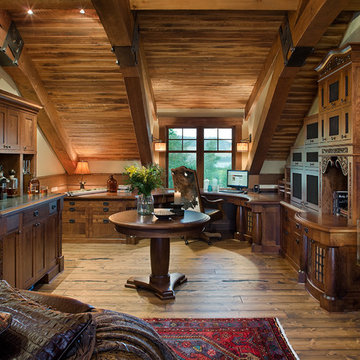
Study/Office
With inspiration drawn from the original 1800’s homestead, heritage appeal prevails in the present, demonstrating how the past and its formidable charms continue to stimulate our lifestyle and imagination - See more at: http://mitchellbrock.com/projects/case-studies/ranch-manor/#sthash.VbbNJMJ0.dpuf
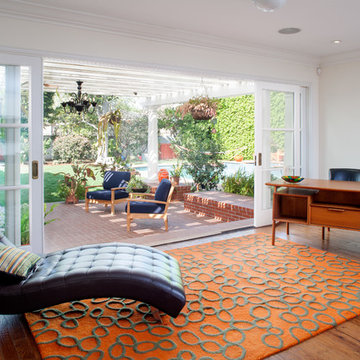
Telescoping French doors were adding in the living room for easy indoor-outdoor access.
Photo by Lee Manning Photography
На фото: большой кабинет в классическом стиле с белыми стенами и паркетным полом среднего тона
На фото: большой кабинет в классическом стиле с белыми стенами и паркетным полом среднего тона
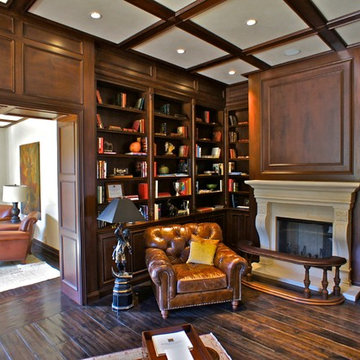
Стильный дизайн: большое рабочее место в классическом стиле с коричневыми стенами, темным паркетным полом, стандартным камином, фасадом камина из камня и отдельно стоящим рабочим столом - последний тренд
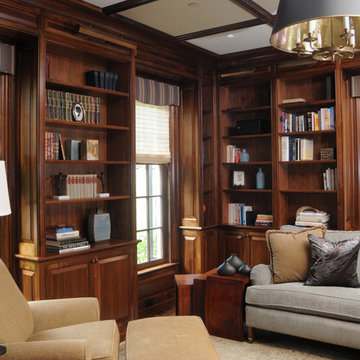
Bob Capazzo Photography
Источник вдохновения для домашнего уюта: большое рабочее место в классическом стиле с коричневыми стенами и темным паркетным полом без камина
Источник вдохновения для домашнего уюта: большое рабочее место в классическом стиле с коричневыми стенами и темным паркетным полом без камина
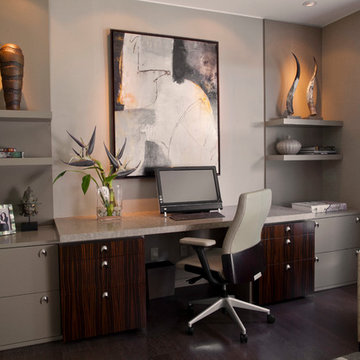
Пример оригинального дизайна: большое рабочее место в современном стиле с серыми стенами, темным паркетным полом и встроенным рабочим столом без камина
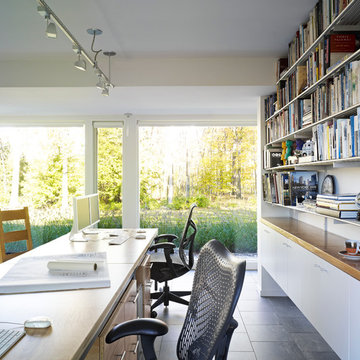
Photo:Peter Murdock
Идея дизайна: большой кабинет в современном стиле с белыми стенами, полом из керамической плитки и встроенным рабочим столом без камина
Идея дизайна: большой кабинет в современном стиле с белыми стенами, полом из керамической плитки и встроенным рабочим столом без камина
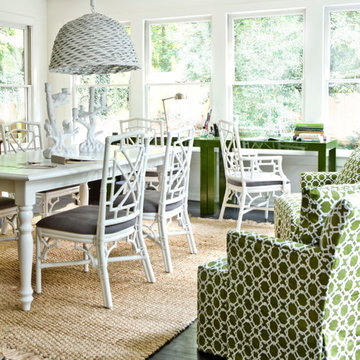
Photo by Erica George Dines
Interior design by Melanie Turner
http://melanieturnerinteriors.com/
Большой кабинет – фото дизайна интерьера
8