Большая ванная комната с удлиненной плиткой – фото дизайна интерьера
Сортировать:
Бюджет
Сортировать:Популярное за сегодня
1 - 20 из 1 065 фото

Peter Rymwid
На фото: большая главная ванная комната в стиле неоклассика (современная классика) с врезной раковиной, фасадами с утопленной филенкой, белыми фасадами, душем в нише, раздельным унитазом, синей плиткой, удлиненной плиткой, мраморной столешницей, белыми стенами, полом из керамической плитки и белой столешницей
На фото: большая главная ванная комната в стиле неоклассика (современная классика) с врезной раковиной, фасадами с утопленной филенкой, белыми фасадами, душем в нише, раздельным унитазом, синей плиткой, удлиненной плиткой, мраморной столешницей, белыми стенами, полом из керамической плитки и белой столешницей

The Holloway blends the recent revival of mid-century aesthetics with the timelessness of a country farmhouse. Each façade features playfully arranged windows tucked under steeply pitched gables. Natural wood lapped siding emphasizes this homes more modern elements, while classic white board & batten covers the core of this house. A rustic stone water table wraps around the base and contours down into the rear view-out terrace.
Inside, a wide hallway connects the foyer to the den and living spaces through smooth case-less openings. Featuring a grey stone fireplace, tall windows, and vaulted wood ceiling, the living room bridges between the kitchen and den. The kitchen picks up some mid-century through the use of flat-faced upper and lower cabinets with chrome pulls. Richly toned wood chairs and table cap off the dining room, which is surrounded by windows on three sides. The grand staircase, to the left, is viewable from the outside through a set of giant casement windows on the upper landing. A spacious master suite is situated off of this upper landing. Featuring separate closets, a tiled bath with tub and shower, this suite has a perfect view out to the rear yard through the bedroom's rear windows. All the way upstairs, and to the right of the staircase, is four separate bedrooms. Downstairs, under the master suite, is a gymnasium. This gymnasium is connected to the outdoors through an overhead door and is perfect for athletic activities or storing a boat during cold months. The lower level also features a living room with a view out windows and a private guest suite.
Architect: Visbeen Architects
Photographer: Ashley Avila Photography
Builder: AVB Inc.

На фото: большая главная ванная комната в современном стиле с плоскими фасадами, столешницей из искусственного камня, душем без бортиков, бежевой плиткой, удлиненной плиткой, полом из керамогранита, врезной раковиной, белым полом, душем с распашными дверями, темными деревянными фасадами, белой столешницей, нишей и сиденьем для душа с

Wet Room, Modern Wet Room, Small Wet Room Renovation, First Floor Wet Room, Second Story Wet Room Bathroom, Open Shower With Bath In Open Area, Real Timber Vanity, West Leederville Bathrooms

Свежая идея для дизайна: большая главная ванная комната в стиле неоклассика (современная классика) с фасадами с утопленной филенкой, белыми фасадами, душем без бортиков, раздельным унитазом, черной плиткой, удлиненной плиткой, белыми стенами, полом из керамической плитки, врезной раковиной, столешницей из искусственного кварца, разноцветным полом, открытым душем и белой столешницей - отличное фото интерьера

The owner of this urban residence, which exhibits many natural materials, i.e., exposed brick and stucco interior walls, originally signed a contract to update two of his bathrooms. But, after the design and material phase began in earnest, he opted to removed the second bathroom from the project and focus entirely on the Master Bath. And, what a marvelous outcome!
With the new design, two fullheight walls were removed (one completely and the second lowered to kneewall height) allowing the eye to sweep the entire space as one enters. The views, no longer hindered by walls, have been completely enhanced by the materials chosen.
The limestone counter and tub deck are mated with the Riftcut Oak, Espresso stained, custom cabinets and panels. Cabinetry, within the extended design, that appears to float in space, is highlighted by the undercabinet LED lighting, creating glowing warmth that spills across the buttercolored floor.
Stacked stone wall and splash tiles are balanced perfectly with the honed travertine floor tiles; floor tiles installed with a linear stagger, again, pulling the viewer into the restful space.
The lighting, introduced, appropriately, in several layers, includes ambient, task (sconces installed through the mirroring), and “sparkle” (undercabinet LED and mirrorframe LED).
The final detail that marries this beautifully remodeled bathroom was the removal of the entry slab hinged door and in the installation of the new custom five glass panel pocket door. It appears not one detail was overlooked in this marvelous renovation.
Follow the link below to learn more about the designer of this project James L. Campbell CKD http://lamantia.com/designers/james-l-campbell-ckd/
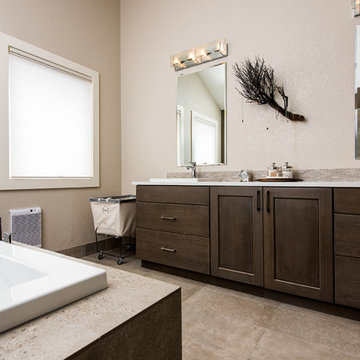
Steve Tague
На фото: большая главная ванная комната в современном стиле с плоскими фасадами, темными деревянными фасадами, накладной ванной, угловым душем, бежевой плиткой, удлиненной плиткой, бежевыми стенами, полом из керамической плитки, накладной раковиной и столешницей из искусственного камня с
На фото: большая главная ванная комната в современном стиле с плоскими фасадами, темными деревянными фасадами, накладной ванной, угловым душем, бежевой плиткой, удлиненной плиткой, бежевыми стенами, полом из керамической плитки, накладной раковиной и столешницей из искусственного камня с
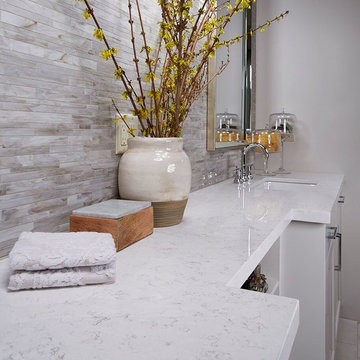
На фото: большая главная ванная комната в стиле неоклассика (современная классика) с фасадами в стиле шейкер, белыми фасадами, серой плиткой, удлиненной плиткой, белыми стенами, полом из керамогранита, врезной раковиной, столешницей из искусственного кварца и бежевым полом с
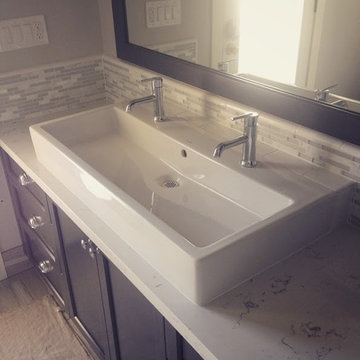
Идея дизайна: большая главная ванная комната в стиле неоклассика (современная классика) с фасадами с утопленной филенкой, темными деревянными фасадами, серой плиткой, белой плиткой, удлиненной плиткой, белыми стенами, полом из фанеры, раковиной с несколькими смесителями, столешницей из кварцита и душем в нише
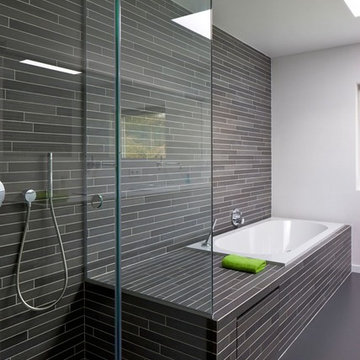
Пример оригинального дизайна: большая главная ванная комната в современном стиле с душем без бортиков, серой плиткой, удлиненной плиткой, белыми стенами, накладной ванной, бетонным полом и серым полом
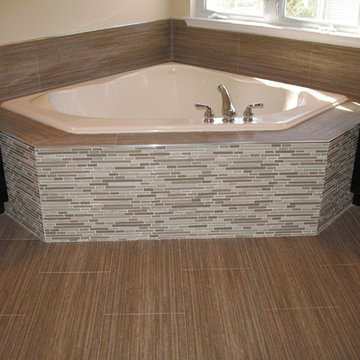
Glass and stone tub deck and porcelain tile floor
Пример оригинального дизайна: большая главная ванная комната в современном стиле с фасадами островного типа, черными фасадами, угловой ванной, бежевой плиткой, удлиненной плиткой, бежевыми стенами, полом из керамогранита и столешницей из искусственного камня
Пример оригинального дизайна: большая главная ванная комната в современном стиле с фасадами островного типа, черными фасадами, угловой ванной, бежевой плиткой, удлиненной плиткой, бежевыми стенами, полом из керамогранита и столешницей из искусственного камня
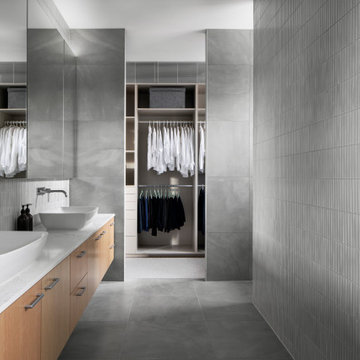
Стильный дизайн: большая главная ванная комната в стиле модернизм с плоскими фасадами, светлыми деревянными фасадами, душем в нише, серой плиткой, удлиненной плиткой, серыми стенами, полом из керамогранита, столешницей из искусственного кварца, серым полом, открытым душем, белой столешницей, тумбой под две раковины и подвесной тумбой - последний тренд
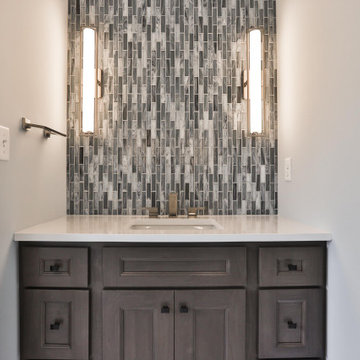
The primary bedroom features a luxurious en suite, including a transitional style tub, plenty of storage, his and hers vanities, dual head shower, and a unique, vertical placement of the matchstick tile around the tub.
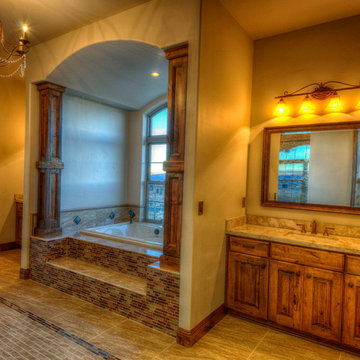
Randy Ryckebosch
Пример оригинального дизайна: большая главная ванная комната в стиле рустика с фасадами с выступающей филенкой, фасадами цвета дерева среднего тона, бежевой плиткой, коричневой плиткой, разноцветной плиткой, удлиненной плиткой, коричневыми стенами, полом из керамогранита, врезной раковиной, столешницей из гранита и гидромассажной ванной
Пример оригинального дизайна: большая главная ванная комната в стиле рустика с фасадами с выступающей филенкой, фасадами цвета дерева среднего тона, бежевой плиткой, коричневой плиткой, разноцветной плиткой, удлиненной плиткой, коричневыми стенами, полом из керамогранита, врезной раковиной, столешницей из гранита и гидромассажной ванной
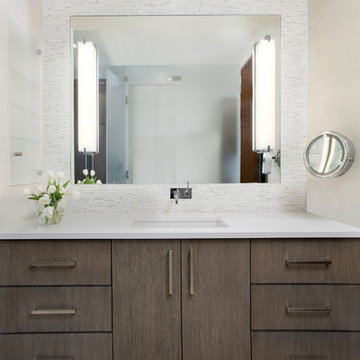
Идея дизайна: большая главная ванная комната в современном стиле с плоскими фасадами, белой плиткой, белыми стенами, монолитной раковиной, фасадами цвета дерева среднего тона, столешницей из искусственного камня, душем без бортиков, раздельным унитазом и удлиненной плиткой
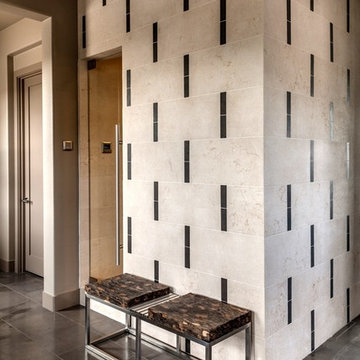
Steam Shower
Пример оригинального дизайна: большая главная ванная комната в стиле модернизм с серыми стенами, полом из керамогранита, плоскими фасадами, темными деревянными фасадами, серой плиткой, белой плиткой, удлиненной плиткой, настольной раковиной и столешницей из гранита
Пример оригинального дизайна: большая главная ванная комната в стиле модернизм с серыми стенами, полом из керамогранита, плоскими фасадами, темными деревянными фасадами, серой плиткой, белой плиткой, удлиненной плиткой, настольной раковиной и столешницей из гранита
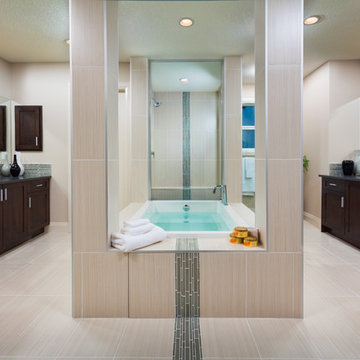
Ted Knude Photography © 2012
Свежая идея для дизайна: большая главная ванная комната в современном стиле с фасадами в стиле шейкер, темными деревянными фасадами, серой плиткой, удлиненной плиткой, белыми стенами, открытым душем, полом из керамогранита, врезной раковиной и накладной ванной - отличное фото интерьера
Свежая идея для дизайна: большая главная ванная комната в современном стиле с фасадами в стиле шейкер, темными деревянными фасадами, серой плиткой, удлиненной плиткой, белыми стенами, открытым душем, полом из керамогранита, врезной раковиной и накладной ванной - отличное фото интерьера
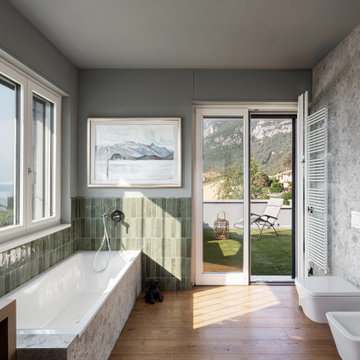
bagno padronale con vasca, grande piano lavabo con area trucco, accesso diretto al terrazzo e vista sul lago.
Пример оригинального дизайна: большая главная ванная комната в современном стиле с плоскими фасадами, белыми фасадами, накладной ванной, инсталляцией, зеленой плиткой, удлиненной плиткой, зелеными стенами, паркетным полом среднего тона, настольной раковиной, столешницей из дерева, бежевым полом, бежевой столешницей, тумбой под одну раковину и подвесной тумбой
Пример оригинального дизайна: большая главная ванная комната в современном стиле с плоскими фасадами, белыми фасадами, накладной ванной, инсталляцией, зеленой плиткой, удлиненной плиткой, зелеными стенами, паркетным полом среднего тона, настольной раковиной, столешницей из дерева, бежевым полом, бежевой столешницей, тумбой под одну раковину и подвесной тумбой
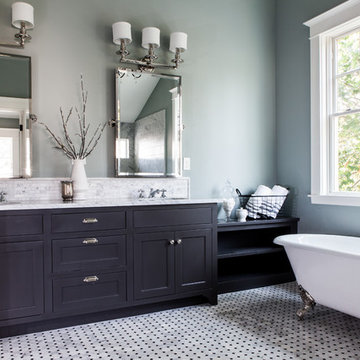
На фото: большая главная ванная комната в современном стиле с фасадами в стиле шейкер, черными фасадами, ванной на ножках, раздельным унитазом, серой плиткой, белой плиткой, удлиненной плиткой, синими стенами, мраморным полом, врезной раковиной, мраморной столешницей и серым полом с
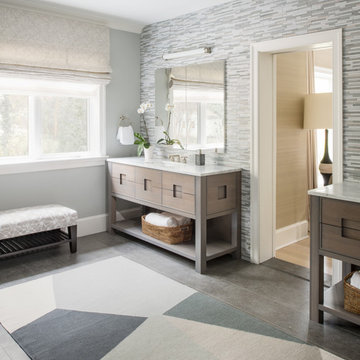
Свежая идея для дизайна: большая главная ванная комната в стиле неоклассика (современная классика) с фасадами цвета дерева среднего тона, серой плиткой, удлиненной плиткой, серыми стенами, врезной раковиной, серым полом, белой столешницей, полом из керамогранита, мраморной столешницей и плоскими фасадами - отличное фото интерьера
Большая ванная комната с удлиненной плиткой – фото дизайна интерьера
1