Большая спальня с серым полом – фото дизайна интерьера
Сортировать:
Бюджет
Сортировать:Популярное за сегодня
121 - 140 из 8 519 фото
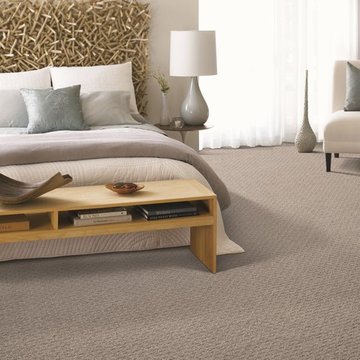
На фото: большая хозяйская спальня в стиле неоклассика (современная классика) с серыми стенами, ковровым покрытием и серым полом без камина с
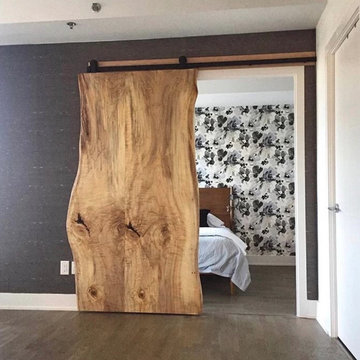
Идея дизайна: большая хозяйская спальня в стиле рустика с разноцветными стенами, паркетным полом среднего тона и серым полом без камина
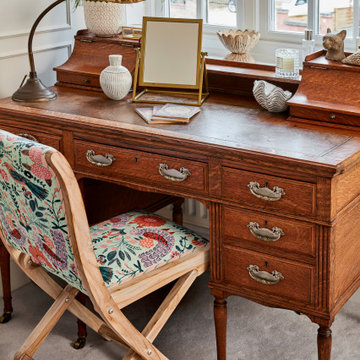
На фото: большая хозяйская спальня в современном стиле с серыми стенами, ковровым покрытием, серым полом и панелями на части стены с
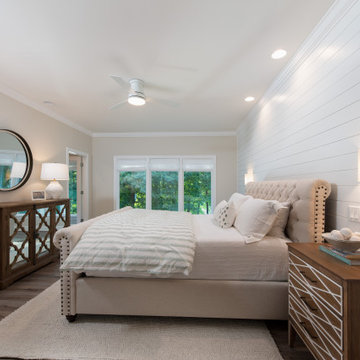
Originally built in 1990 the Heady Lakehouse began as a 2,800SF family retreat and now encompasses over 5,635SF. It is located on a steep yet welcoming lot overlooking a cove on Lake Hartwell that pulls you in through retaining walls wrapped with White Brick into a courtyard laid with concrete pavers in an Ashlar Pattern. This whole home renovation allowed us the opportunity to completely enhance the exterior of the home with all new LP Smartside painted with Amherst Gray with trim to match the Quaker new bone white windows for a subtle contrast. You enter the home under a vaulted tongue and groove white washed ceiling facing an entry door surrounded by White brick.
Once inside you’re encompassed by an abundance of natural light flooding in from across the living area from the 9’ triple door with transom windows above. As you make your way into the living area the ceiling opens up to a coffered ceiling which plays off of the 42” fireplace that is situated perpendicular to the dining area. The open layout provides a view into the kitchen as well as the sunroom with floor to ceiling windows boasting panoramic views of the lake. Looking back you see the elegant touches to the kitchen with Quartzite tops, all brass hardware to match the lighting throughout, and a large 4’x8’ Santorini Blue painted island with turned legs to provide a note of color.
The owner’s suite is situated separate to one side of the home allowing a quiet retreat for the homeowners. Details such as the nickel gap accented bed wall, brass wall mounted bed-side lamps, and a large triple window complete the bedroom. Access to the study through the master bedroom further enhances the idea of a private space for the owners to work. It’s bathroom features clean white vanities with Quartz counter tops, brass hardware and fixtures, an obscure glass enclosed shower with natural light, and a separate toilet room.
The left side of the home received the largest addition which included a new over-sized 3 bay garage with a dog washing shower, a new side entry with stair to the upper and a new laundry room. Over these areas, the stair will lead you to two new guest suites featuring a Jack & Jill Bathroom and their own Lounging and Play Area.
The focal point for entertainment is the lower level which features a bar and seating area. Opposite the bar you walk out on the concrete pavers to a covered outdoor kitchen feature a 48” grill, Large Big Green Egg smoker, 30” Diameter Evo Flat-top Grill, and a sink all surrounded by granite countertops that sit atop a white brick base with stainless steel access doors. The kitchen overlooks a 60” gas fire pit that sits adjacent to a custom gunite eight sided hot tub with travertine coping that looks out to the lake. This elegant and timeless approach to this 5,000SF three level addition and renovation allowed the owner to add multiple sleeping and entertainment areas while rejuvenating a beautiful lake front lot with subtle contrasting colors.
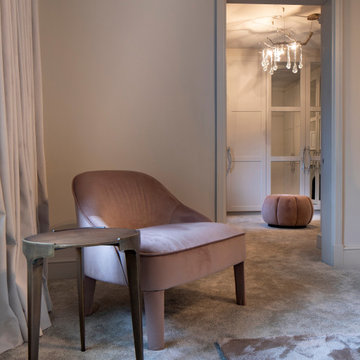
This existing three storey Victorian Villa was completely redesigned, altering the layout on every floor and adding a new basement under the house to provide a fourth floor.
After under-pinning and constructing the new basement level, a new cinema room, wine room, and cloakroom was created, extending the existing staircase so that a central stairwell now extended over the four floors.
On the ground floor, we refurbished the existing parquet flooring and created a ‘Club Lounge’ in one of the front bay window rooms for our clients to entertain and use for evenings and parties, a new family living room linked to the large kitchen/dining area. The original cloakroom was directly off the large entrance hall under the stairs which the client disliked, so this was moved to the basement when the staircase was extended to provide the access to the new basement.
First floor was completely redesigned and changed, moving the master bedroom from one side of the house to the other, creating a new master suite with large bathroom and bay-windowed dressing room. A new lobby area was created which lead to the two children’s rooms with a feature light as this was a prominent view point from the large landing area on this floor, and finally a study room.
On the second floor the existing bedroom was remodelled and a new ensuite wet-room was created in an adjoining attic space once the structural alterations to forming a new floor and subsequent roof alterations were carried out.
A comprehensive FF&E package of loose furniture and custom designed built in furniture was installed, along with an AV system for the new cinema room and music integration for the Club Lounge and remaining floors also.
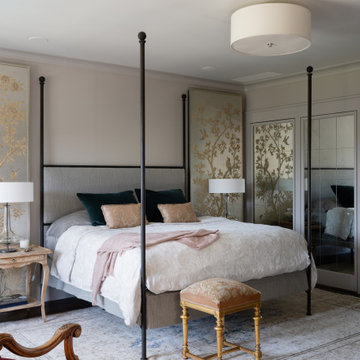
На фото: большая хозяйская спальня в средиземноморском стиле с бежевыми стенами, темным паркетным полом и серым полом
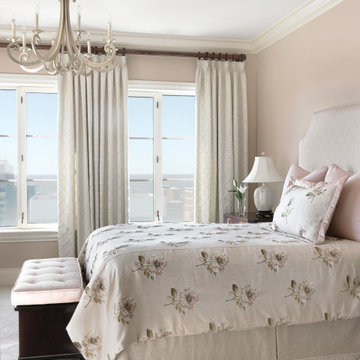
Идея дизайна: большая хозяйская спальня в классическом стиле с серыми стенами, ковровым покрытием и серым полом без камина
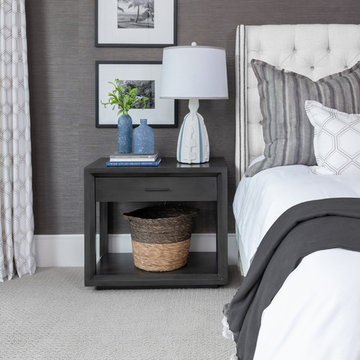
Calming maser suite with custom touches
Пример оригинального дизайна: большая хозяйская спальня в стиле неоклассика (современная классика) с серыми стенами, ковровым покрытием и серым полом
Пример оригинального дизайна: большая хозяйская спальня в стиле неоклассика (современная классика) с серыми стенами, ковровым покрытием и серым полом
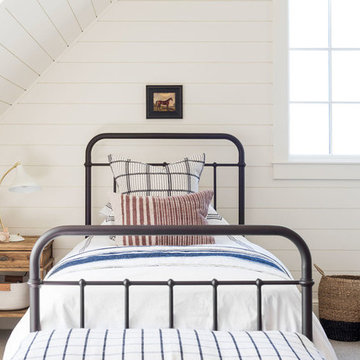
На фото: большая гостевая спальня (комната для гостей) в морском стиле с белыми стенами, ковровым покрытием и серым полом без камина
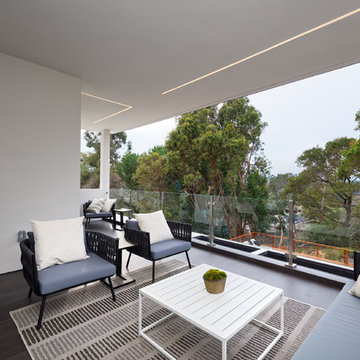
Designers: Susan Bowen & Revital Kaufman-Meron
Photos: LucidPic Photography - Rich Anderson
Источник вдохновения для домашнего уюта: большая хозяйская спальня в стиле модернизм с белыми стенами, полом из керамической плитки, двусторонним камином и серым полом
Источник вдохновения для домашнего уюта: большая хозяйская спальня в стиле модернизм с белыми стенами, полом из керамической плитки, двусторонним камином и серым полом
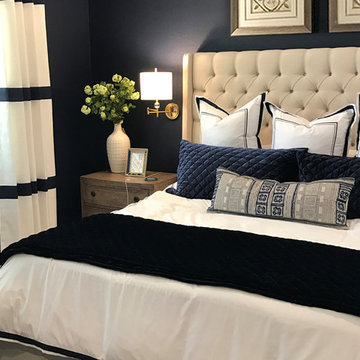
Complete master bedroom remodel with stacked stone fireplace, sliding barn door, swing arm wall sconces and rustic faux ceiling beams. New wall-wall carpet, transitional area rug, custom draperies, bedding and simple accessories help create a true master bedroom oasis.
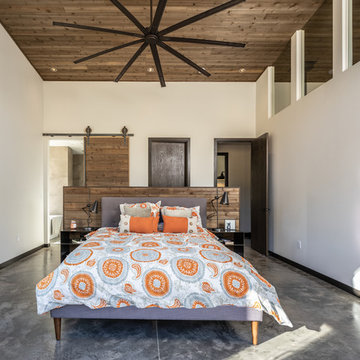
Master bedroom.
Image by Steve Brousseau.
Источник вдохновения для домашнего уюта: большая хозяйская спальня в современном стиле с белыми стенами, бетонным полом и серым полом
Источник вдохновения для домашнего уюта: большая хозяйская спальня в современном стиле с белыми стенами, бетонным полом и серым полом
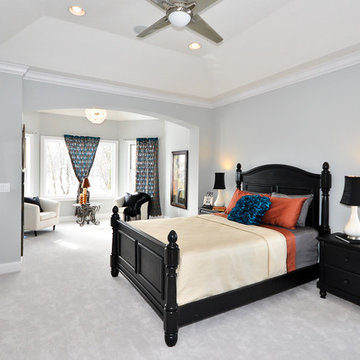
Идея дизайна: большая хозяйская спальня в классическом стиле с серыми стенами, ковровым покрытием и серым полом без камина
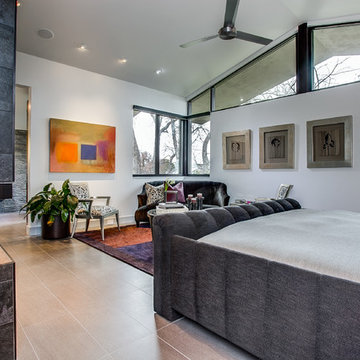
Идея дизайна: большая хозяйская спальня в современном стиле с серыми стенами, горизонтальным камином и серым полом
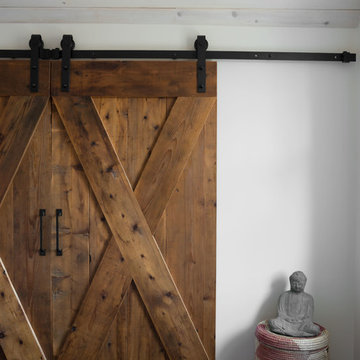
An unused attic has become a light, bright and peaceful living space. A raised dormer allowed for the addition of a living room, bathroom and two bedrooms. This creative family embraced the idea of reusing some of the bones from the house in shelving, barn doors and special finishes.
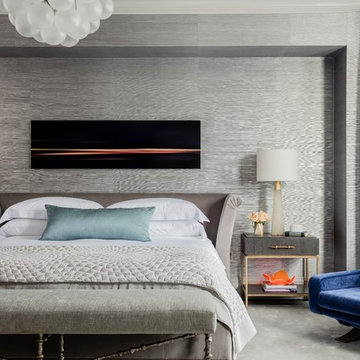
Photography by Michael J. Lee
Источник вдохновения для домашнего уюта: большая хозяйская спальня в стиле неоклассика (современная классика) с серыми стенами, ковровым покрытием и серым полом
Источник вдохновения для домашнего уюта: большая хозяйская спальня в стиле неоклассика (современная классика) с серыми стенами, ковровым покрытием и серым полом
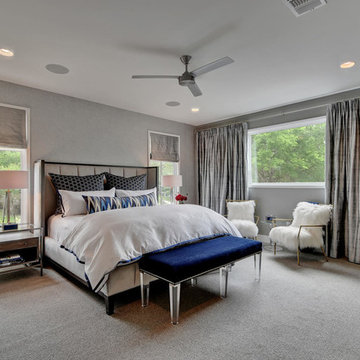
Источник вдохновения для домашнего уюта: большая хозяйская спальня в стиле модернизм с серыми стенами, ковровым покрытием и серым полом
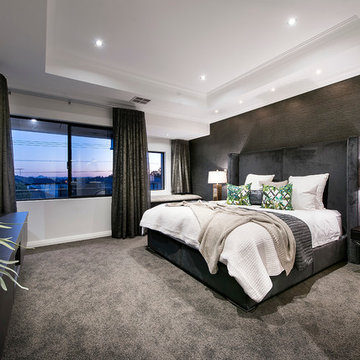
Photography by: Joel Barbitta
На фото: большая хозяйская спальня в современном стиле с ковровым покрытием, белыми стенами, серым полом и акцентной стеной
На фото: большая хозяйская спальня в современном стиле с ковровым покрытием, белыми стенами, серым полом и акцентной стеной
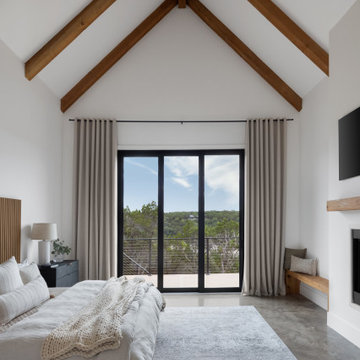
Идея дизайна: большая хозяйская спальня в скандинавском стиле с белыми стенами, бетонным полом, стандартным камином, фасадом камина из штукатурки, серым полом и балками на потолке
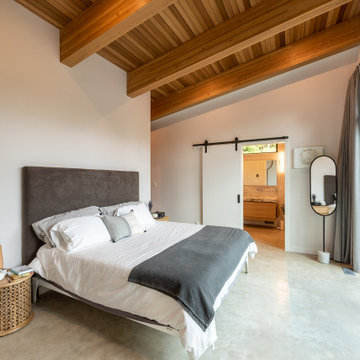
Идея дизайна: большая хозяйская спальня в современном стиле с белыми стенами, бетонным полом, серым полом и балками на потолке
Большая спальня с серым полом – фото дизайна интерьера
7