Большая прачечная с панелями на стенах – фото дизайна интерьера
Сортировать:
Бюджет
Сортировать:Популярное за сегодня
1 - 20 из 22 фото
1 из 3

На фото: большая прямая универсальная комната в современном стиле с врезной мойкой, плоскими фасадами, светлыми деревянными фасадами, мраморной столешницей, белыми стенами, полом из керамогранита, с сушильной машиной на стиральной машине, серым полом, белой столешницей и панелями на стенах с

На фото: большая отдельная, параллельная прачечная с врезной мойкой, фасадами с выступающей филенкой, белыми фасадами, столешницей из кварцевого агломерата, белым фартуком, фартуком из мрамора, белыми стенами, мраморным полом, со стиральной и сушильной машиной рядом, белым полом, белой столешницей и панелями на стенах с

This laundry room "plus" sits just off the kitchen and triples as a pet washing/grooming station and secondary kitchen storage space. A true utility closet that used to be a standard laundry/mud room when entering from the garage.
Cabinets are from Ultracraft - Rockford door in Arctic White on Maple. Hardware is from Alno - Charlie 4" pull in polished chrome. Countertops are Raw Concrete 3cm quartz from Ceasarstone and wall tile is Interceramic 3x6 White tile from their Wall Tile Collection. Also from Interceramic is the pet shower floor - a 1" hex mosaic in White from the Restoration collection. The floors are Crossville Ready to Wear 12x24 in their Perfect Fit color.
Faucet, handshower, trim and valve are from Delta - Trinsic and Compel series, all in Chrome. The laundry sink is the Quartus R15 stainless steel from Blanco and Elkay provided the hose bib - also in Chrome. Drains for both the pet shower and water filling station are chrome from Ebbe.

Источник вдохновения для домашнего уюта: большая универсальная комната в стиле кантри с врезной мойкой, фасадами в стиле шейкер, белыми фасадами, деревянной столешницей, белыми стенами, кирпичным полом, со стиральной и сушильной машиной рядом, красным полом, коричневой столешницей и панелями на стенах

На фото: большая п-образная универсальная комната с с полувстраиваемой мойкой (с передним бортиком), фасадами в стиле шейкер, столешницей из кварцита, черным фартуком, фартуком из кварцевого агломерата, бежевыми стенами, полом из керамогранита, со стиральной и сушильной машиной рядом, разноцветным полом, черной столешницей, светлыми деревянными фасадами и панелями на стенах

This custom home, sitting above the City within the hills of Corvallis, was carefully crafted with attention to the smallest detail. The homeowners came to us with a vision of their dream home, and it was all hands on deck between the G. Christianson team and our Subcontractors to create this masterpiece! Each room has a theme that is unique and complementary to the essence of the home, highlighted in the Swamp Bathroom and the Dogwood Bathroom. The home features a thoughtful mix of materials, using stained glass, tile, art, wood, and color to create an ambiance that welcomes both the owners and visitors with warmth. This home is perfect for these homeowners, and fits right in with the nature surrounding the home!
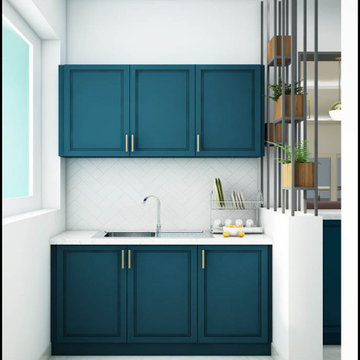
This beautiful 4 bhk apartment is located at the heart of Bangalore with beautiful views of 2 of the most famous lakes. The clients really like Classic Modern theme and were also leaning towards Victorian theme so we decided to infuse the 2 and go with a modern Victorian theme for the house. Requirement was to make it look luxurious and bright with a touch of colors.
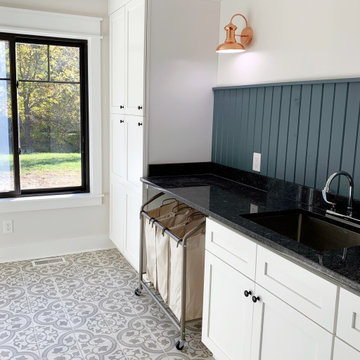
A playful and functional laundry room with beadboard and patterned tile.
Стильный дизайн: большая отдельная, параллельная прачечная в стиле неоклассика (современная классика) с врезной мойкой, фасадами в стиле шейкер, белыми фасадами, гранитной столешницей, синим фартуком, фартуком из дерева, белыми стенами, полом из керамогранита, черной столешницей и панелями на стенах - последний тренд
Стильный дизайн: большая отдельная, параллельная прачечная в стиле неоклассика (современная классика) с врезной мойкой, фасадами в стиле шейкер, белыми фасадами, гранитной столешницей, синим фартуком, фартуком из дерева, белыми стенами, полом из керамогранита, черной столешницей и панелями на стенах - последний тренд
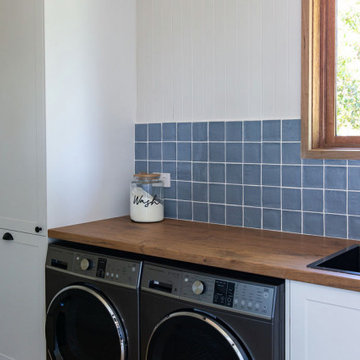
Country style laundry renovation in Merrijig. Featuring white satin shaker style cabinetry and laminate benchtops.
Пример оригинального дизайна: большая параллельная универсальная комната в стиле кантри с одинарной мойкой, фасадами в стиле шейкер, белыми фасадами, столешницей из ламината, синим фартуком, фартуком из керамической плитки, белыми стенами, со стиральной и сушильной машиной рядом и панелями на стенах
Пример оригинального дизайна: большая параллельная универсальная комната в стиле кантри с одинарной мойкой, фасадами в стиле шейкер, белыми фасадами, столешницей из ламината, синим фартуком, фартуком из керамической плитки, белыми стенами, со стиральной и сушильной машиной рядом и панелями на стенах
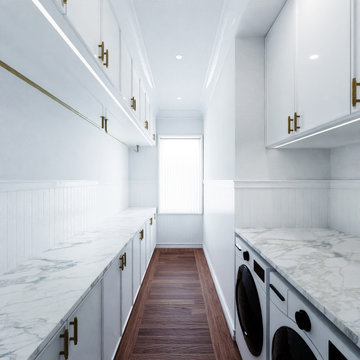
The laundry room features tons of storage, folding space, and room for hanging.
Источник вдохновения для домашнего уюта: большая отдельная, параллельная прачечная в современном стиле с врезной мойкой, фасадами с утопленной филенкой, белыми фасадами, мраморной столешницей, белым фартуком, белыми стенами, паркетным полом среднего тона, со стиральной и сушильной машиной рядом, белой столешницей и панелями на стенах
Источник вдохновения для домашнего уюта: большая отдельная, параллельная прачечная в современном стиле с врезной мойкой, фасадами с утопленной филенкой, белыми фасадами, мраморной столешницей, белым фартуком, белыми стенами, паркетным полом среднего тона, со стиральной и сушильной машиной рядом, белой столешницей и панелями на стенах

This custom home, sitting above the City within the hills of Corvallis, was carefully crafted with attention to the smallest detail. The homeowners came to us with a vision of their dream home, and it was all hands on deck between the G. Christianson team and our Subcontractors to create this masterpiece! Each room has a theme that is unique and complementary to the essence of the home, highlighted in the Swamp Bathroom and the Dogwood Bathroom. The home features a thoughtful mix of materials, using stained glass, tile, art, wood, and color to create an ambiance that welcomes both the owners and visitors with warmth. This home is perfect for these homeowners, and fits right in with the nature surrounding the home!
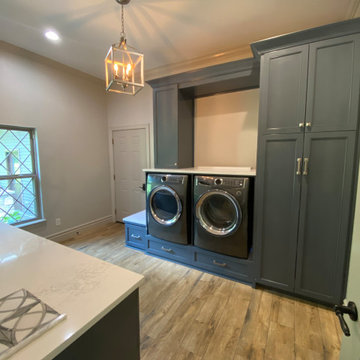
Laundry Room
Свежая идея для дизайна: большая прачечная с врезной мойкой, синим фартуком, фартуком из керамической плитки и панелями на стенах - отличное фото интерьера
Свежая идея для дизайна: большая прачечная с врезной мойкой, синим фартуком, фартуком из керамической плитки и панелями на стенах - отличное фото интерьера
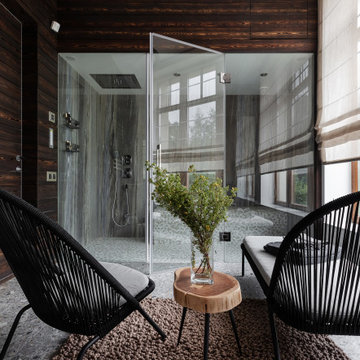
На фото: большая прямая универсальная комната в современном стиле с врезной мойкой, плоскими фасадами, светлыми деревянными фасадами, мраморной столешницей, белыми стенами, полом из керамогранита, с сушильной машиной на стиральной машине, серым полом, белой столешницей и панелями на стенах с

This custom home, sitting above the City within the hills of Corvallis, was carefully crafted with attention to the smallest detail. The homeowners came to us with a vision of their dream home, and it was all hands on deck between the G. Christianson team and our Subcontractors to create this masterpiece! Each room has a theme that is unique and complementary to the essence of the home, highlighted in the Swamp Bathroom and the Dogwood Bathroom. The home features a thoughtful mix of materials, using stained glass, tile, art, wood, and color to create an ambiance that welcomes both the owners and visitors with warmth. This home is perfect for these homeowners, and fits right in with the nature surrounding the home!
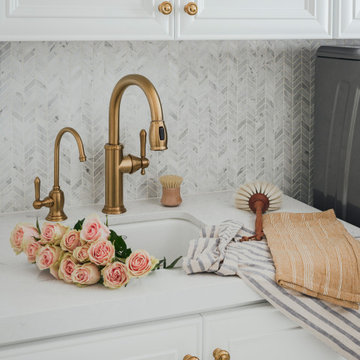
Источник вдохновения для домашнего уюта: большая отдельная, параллельная прачечная в стиле неоклассика (современная классика) с врезной мойкой, фасадами с выступающей филенкой, белыми фасадами, столешницей из кварцевого агломерата, белым фартуком, фартуком из мрамора, белыми стенами, мраморным полом, со стиральной и сушильной машиной рядом, белым полом, белой столешницей и панелями на стенах
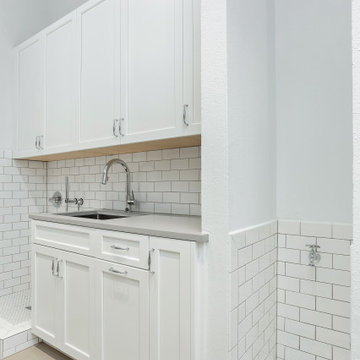
This laundry room "plus" sits just off the kitchen and triples as a pet washing/grooming station and secondary kitchen storage space. A true utility closet that used to be a standard laundry/mud room when entering from the garage.
Cabinets are from Ultracraft - Rockford door in Arctic White on Maple. Hardware is from Alno - Charlie 4" pull in polished chrome. Countertops are Raw Concrete 3cm quartz from Ceasarstone and wall tile is Interceramic 3x6 White tile from their Wall Tile Collection. Also from Interceramic is the pet shower floor - a 1" hex mosaic in White from the Restoration collection. The floors are Crossville Ready to Wear 12x24 in their Perfect Fit color.
Faucet, handshower, trim and valve are from Delta - Trinsic and Compel series, all in Chrome. The laundry sink is the Quartus R15 stainless steel from Blanco and Elkay provided the hose bib - also in Chrome. Drains for both the pet shower and water filling station are chrome from Ebbe.
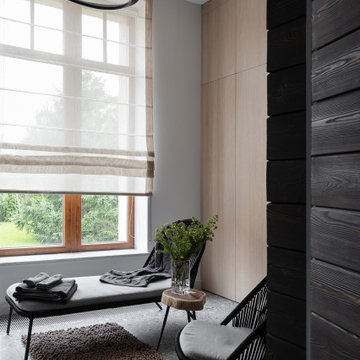
Источник вдохновения для домашнего уюта: большая прямая универсальная комната в современном стиле с врезной мойкой, плоскими фасадами, светлыми деревянными фасадами, мраморной столешницей, белыми стенами, полом из керамогранита, с сушильной машиной на стиральной машине, серым полом, белой столешницей и панелями на стенах
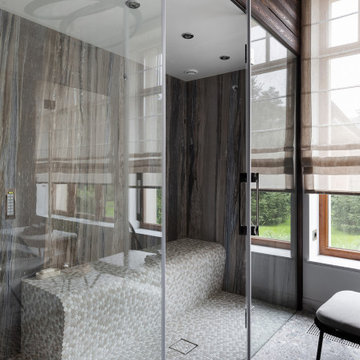
Идея дизайна: большая прямая универсальная комната в современном стиле с врезной мойкой, плоскими фасадами, светлыми деревянными фасадами, мраморной столешницей, белыми стенами, полом из керамогранита, с сушильной машиной на стиральной машине, серым полом, белой столешницей и панелями на стенах
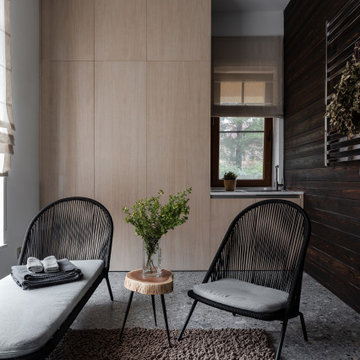
На фото: большая прямая универсальная комната в современном стиле с врезной мойкой, плоскими фасадами, светлыми деревянными фасадами, мраморной столешницей, белыми стенами, полом из керамогранита, с сушильной машиной на стиральной машине, серым полом, белой столешницей и панелями на стенах
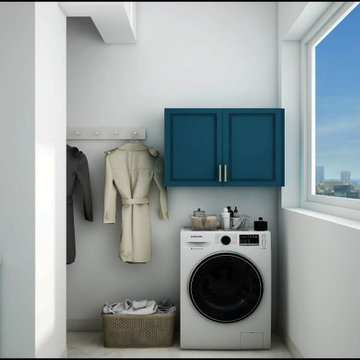
This beautiful 4 bhk apartment is located at the heart of Bangalore with beautiful views of 2 of the most famous lakes. The clients really like Classic Modern theme and were also leaning towards Victorian theme so we decided to infuse the 2 and go with a modern Victorian theme for the house. Requirement was to make it look luxurious and bright with a touch of colors.
Большая прачечная с панелями на стенах – фото дизайна интерьера
1