Большая прачечная с фартуком из плитки кабанчик – фото дизайна интерьера
Сортировать:
Бюджет
Сортировать:Популярное за сегодня
1 - 20 из 202 фото

In this renovation, the once-framed closed-in double-door closet in the laundry room was converted to a locker storage system with room for roll-out laundry basket drawer and a broom closet. The laundry soap is contained in the large drawer beside the washing machine. Behind the mirror, an oversized custom medicine cabinet houses small everyday items such as shoe polish, small tools, masks...etc. The off-white cabinetry and slate were existing. To blend in the off-white cabinetry, walnut accents were added with black hardware.

Идея дизайна: большая отдельная прачечная в стиле неоклассика (современная классика) с с полувстраиваемой мойкой (с передним бортиком), плоскими фасадами, синими фасадами, столешницей из кварцевого агломерата, белым фартуком, фартуком из плитки кабанчик, белыми стенами, полом из керамической плитки, со стиральной и сушильной машиной рядом, синим полом и белой столешницей

This spectacular family home situated above Lake Hodges in San Diego with sweeping views, was a complete interior and partial exterior remodel. Having gone untouched for decades, the home presented a unique challenge in that it was comprised of many cramped, unpermitted rooms and spaces that had been added over the years, stifling the home's true potential. Our team gutted the home down to the studs and started nearly from scratch.
The end result is simply stunning. Light, bright, and modern, the new version of this home demonstrates the power of thoughtful architectural planning, creative problem solving, and expert design details.
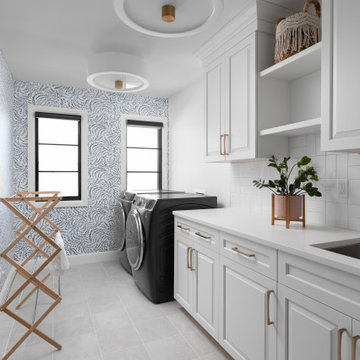
Laundry room design for doing laundry! Wallpaper walls, subway tile backsplash with stunning lighting.
Пример оригинального дизайна: большая отдельная, прямая прачечная в классическом стиле с врезной мойкой, фасадами в стиле шейкер, белыми фасадами, столешницей из кварцевого агломерата, белым фартуком, фартуком из плитки кабанчик, белыми стенами, полом из керамической плитки, со стиральной и сушильной машиной рядом, серым полом, белой столешницей и обоями на стенах
Пример оригинального дизайна: большая отдельная, прямая прачечная в классическом стиле с врезной мойкой, фасадами в стиле шейкер, белыми фасадами, столешницей из кварцевого агломерата, белым фартуком, фартуком из плитки кабанчик, белыми стенами, полом из керамической плитки, со стиральной и сушильной машиной рядом, серым полом, белой столешницей и обоями на стенах
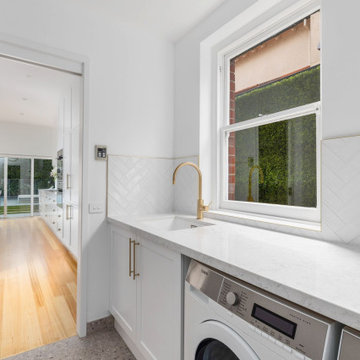
Light, bright and inviting, a beautiful entertainer’s kitchen that combines modern features with beachside characteristics. The open-plan layout connecting with a long Island bench, perfect when you need extra space to prepare a meal, it doubles as casual dining space for guests to eat around or enjoy a glass of wine while having a chat. Striking pendant lighting draws the eye towards the spectacular white profile joinery, that actually works to reflect natural lighting and maximise window views. The blue tone acts as a sophisticated backdrop, a statement against the stone countertop leading up and into the splash back, engineered stone in Casablanca form Stone Ambassador helps to open the space and creates the illusion of a larger area. White leather bar stools are a great casual seating option, and a contrast to the "Dulux Sharp Blue” colour palette used on the Island cabinetry. Smartly positioned bar is a nice addition in this entertainer's space, creating an elegant and also practical storage solution, kept away from plain sight but nearby and handy when situations call for a celebration or a relaxing sip before bed. This cleverly designed area is complete with wine fridge, wine rack and shelves for storage.
The Ultimate adjoining laundry flowing directly from the kitchen, it’s vital that the design is both practical and functional.
Materials continue into this space with the exception of the splash back, the use of textured tiles in a herringbone pattern adds an extra eye-catching element to this desirable laundry space.
Ample storage is necessary in your laundry, this space includes a combination of cupboards, overhead, drawers and bench top space, and the inclusion of tall cupboards allowing you to store brooms, mops and vacuum cleaners out of sight.
Elements of blue that echo the outside connecting the kitchen and garden, allowing a free- flowing design and plenty of natural light, throw open the doors and straight onto the pool.

На фото: большая п-образная универсальная комната в стиле кантри с врезной мойкой, фасадами в стиле шейкер, синими фасадами, столешницей из кварцевого агломерата, белым фартуком, фартуком из плитки кабанчик, серыми стенами, полом из керамогранита, со стиральной и сушильной машиной рядом, серым полом, серой столешницей и потолком с обоями с

На фото: большая параллельная универсальная комната в современном стиле с врезной мойкой, плоскими фасадами, серыми фасадами, столешницей из кварцита, белым фартуком, фартуком из плитки кабанчик, белыми стенами, полом из керамогранита, со стиральной и сушильной машиной рядом, бежевым полом и белой столешницей
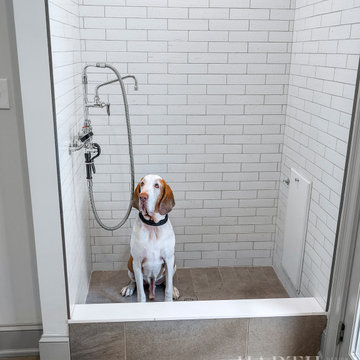
Идея дизайна: большая отдельная, угловая прачечная в стиле неоклассика (современная классика) с с полувстраиваемой мойкой (с передним бортиком), фасадами с утопленной филенкой, серыми фасадами, столешницей из кварцевого агломерата, белым фартуком, фартуком из плитки кабанчик, белыми стенами, полом из керамогранита, со стиральной и сушильной машиной рядом, бежевым полом и серой столешницей
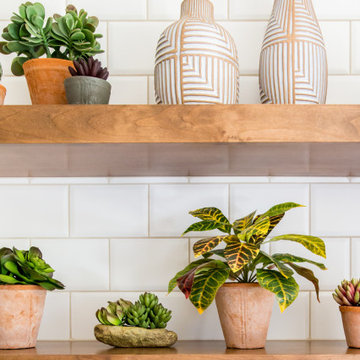
Bright laundry room with a wood countertop and stacked washer/dryer. Complete with floating shelves, and a sink.
На фото: большая отдельная, прямая прачечная в стиле рустика с одинарной мойкой, деревянной столешницей, белым фартуком, фартуком из плитки кабанчик, белыми стенами, с сушильной машиной на стиральной машине, синим полом и коричневой столешницей
На фото: большая отдельная, прямая прачечная в стиле рустика с одинарной мойкой, деревянной столешницей, белым фартуком, фартуком из плитки кабанчик, белыми стенами, с сушильной машиной на стиральной машине, синим полом и коричневой столешницей
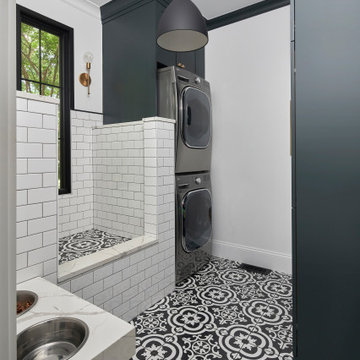
© Lassiter Photography
ReVisionCharlotte.com
Стильный дизайн: большая прачечная в стиле модернизм с белым фартуком, фартуком из плитки кабанчик и белыми стенами - последний тренд
Стильный дизайн: большая прачечная в стиле модернизм с белым фартуком, фартуком из плитки кабанчик и белыми стенами - последний тренд

The laundry room was a major transformation that needed to occur, once a dark and gloomy dungeon is now a bright, and whimsical room that would make anyone be happy, doing the household chore of laundry. The Havana Ornate Silver tile flooring and Ice White backsplash tile translated nicely against the custom cabinetry. To accommodate the newest furriest member of the family, a hidden custom litter box pull-out was included in the cabinetry and cute cat door that would allow the new kitten to get in and out through its very own passageway.
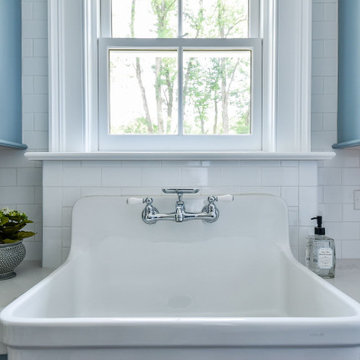
На фото: большая отдельная прачечная в стиле неоклассика (современная классика) с с полувстраиваемой мойкой (с передним бортиком), плоскими фасадами, синими фасадами, столешницей из кварцевого агломерата, белым фартуком, фартуком из плитки кабанчик, белыми стенами, полом из керамической плитки, со стиральной и сушильной машиной рядом, синим полом и белой столешницей с

На фото: большая п-образная универсальная комната в стиле кантри с врезной мойкой, фасадами в стиле шейкер, синими фасадами, столешницей из кварцевого агломерата, белым фартуком, фартуком из плитки кабанчик, серыми стенами, полом из керамогранита, со стиральной и сушильной машиной рядом, серым полом, серой столешницей и потолком с обоями с

The Atwater's Laundry Room combines functionality and style with its design choices. White subway tile lines the walls, creating a clean and classic backdrop. Gray cabinets provide ample storage space for laundry essentials, keeping the room organized and clutter-free. The white laundry machine seamlessly blends into the space, maintaining a cohesive look. The white walls further enhance the brightness of the room, making it feel open and airy. Silver hardware adds a touch of sophistication and complements the overall color scheme. Potted plants bring a touch of nature and freshness to the room, creating a pleasant environment. The gray flooring adds a subtle contrast and ties the design together. The Atwater's Laundry Room is a practical and aesthetically pleasing space that makes laundry tasks more enjoyable.
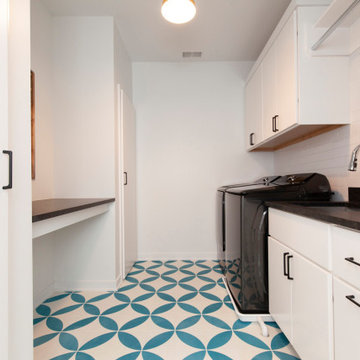
You can't help but smile when walking into this cheerful laundry room. Plenty of room to complete your tasks and storage for all your clean and home maintenance supplies.
Photos: Jody Kmetz

The large multi-purpose laundry and mud room is as stylish as it is functional with white quartz countertops, a polished brown ceramic tile backsplash and matte gray porcelain tile floor. Custom shaker cabinets boasts floor to ceiling storage with a cozy built in-window seat painted in Benjamin Moore’s Cloud Sky. Additional features include a side-by-side washer and dryer, full-size laundry sink with black under mount sink and matte black pull out spray faucet.

When the collaboration between client, builder and cabinet maker comes together perfectly the end result is one we are all very proud of. The clients had many ideas which evolved as the project was taking shape and as the budget changed. Through hours of planning and preparation the end result was to achieve the level of design and finishes that the client, builder and cabinet expect without making sacrifices or going over budget. Soft Matt finishes, solid timber, stone, brass tones, porcelain, feature bathroom fixtures and high end appliances all come together to create a warm, homely and sophisticated finish. The idea was to create spaces that you can relax in, work from, entertain in and most importantly raise your young family in. This project was fantastic to work on and the result shows that why would you ever want to leave home?

This home was a joy to work on! Check back for more information and a blog on the project soon.
Photographs by Jordan Katz
Interior Styling by Kristy Oatman

Стильный дизайн: большая отдельная, угловая прачечная в стиле неоклассика (современная классика) с с полувстраиваемой мойкой (с передним бортиком), фасадами с утопленной филенкой, серыми фасадами, столешницей из кварцевого агломерата, белым фартуком, фартуком из плитки кабанчик, белыми стенами, полом из керамогранита, со стиральной и сушильной машиной рядом, бежевым полом и серой столешницей - последний тренд

Seabrook features miles of shoreline just 30 minutes from downtown Houston. Our clients found the perfect home located on a canal with bay access, but it was a bit dated. Freshening up a home isn’t just paint and furniture, though. By knocking down some walls in the main living area, an open floor plan brightened the space and made it ideal for hosting family and guests. Our advice is to always add in pops of color, so we did just with brass. The barstools, light fixtures, and cabinet hardware compliment the airy, white kitchen. The living room’s 5 ft wide chandelier pops against the accent wall (not that it wasn’t stunning on its own, though). The brass theme flows into the laundry room with built-in dog kennels for the client’s additional family members.
We love how bright and airy this bayside home turned out!
Большая прачечная с фартуком из плитки кабанчик – фото дизайна интерьера
1