Большая прачечная с бетонным полом – фото дизайна интерьера
Сортировать:
Бюджет
Сортировать:Популярное за сегодня
1 - 20 из 180 фото
1 из 3

Photo by Seth Hannula
На фото: большая отдельная, прямая прачечная в стиле неоклассика (современная классика) с накладной мойкой, плоскими фасадами, белыми фасадами, столешницей из ламината, розовыми стенами, со стиральной и сушильной машиной рядом, разноцветным полом, бетонным полом и белой столешницей
На фото: большая отдельная, прямая прачечная в стиле неоклассика (современная классика) с накладной мойкой, плоскими фасадами, белыми фасадами, столешницей из ламината, розовыми стенами, со стиральной и сушильной машиной рядом, разноцветным полом, бетонным полом и белой столешницей

Architect: Tim Brown Architecture. Photographer: Casey Fry
Идея дизайна: большая отдельная, прямая прачечная в стиле кантри с врезной мойкой, фасадами в стиле шейкер, бетонным полом, со стиральной и сушильной машиной рядом, синими фасадами, мраморной столешницей, синими стенами, серым полом и белой столешницей
Идея дизайна: большая отдельная, прямая прачечная в стиле кантри с врезной мойкой, фасадами в стиле шейкер, бетонным полом, со стиральной и сушильной машиной рядом, синими фасадами, мраморной столешницей, синими стенами, серым полом и белой столешницей

Пример оригинального дизайна: большая параллельная универсальная комната в стиле ретро с накладной мойкой, фасадами в стиле шейкер, серыми фасадами, столешницей из кварцевого агломерата, фартуком из кварцевого агломерата, белыми стенами, бетонным полом, с сушильной машиной на стиральной машине и серым полом

Custom Built home designed to fit on an undesirable lot provided a great opportunity to think outside of the box with creating a large open concept living space with a kitchen, dining room, living room, and sitting area. This space has extra high ceilings with concrete radiant heat flooring and custom IKEA cabinetry throughout. The master suite sits tucked away on one side of the house while the other bedrooms are upstairs with a large flex space, great for a kids play area!

Custom Laundry Room with butcherblock Countertops, Cement Tile Flooring, and exposed shelving.
Идея дизайна: большая отдельная, п-образная прачечная в стиле кантри с с полувстраиваемой мойкой (с передним бортиком), фасадами в стиле шейкер, синими фасадами, деревянной столешницей, белыми стенами, бетонным полом, со стиральной и сушильной машиной рядом, серым полом и коричневой столешницей
Идея дизайна: большая отдельная, п-образная прачечная в стиле кантри с с полувстраиваемой мойкой (с передним бортиком), фасадами в стиле шейкер, синими фасадами, деревянной столешницей, белыми стенами, бетонным полом, со стиральной и сушильной машиной рядом, серым полом и коричневой столешницей

Jim Greene
На фото: большая отдельная, угловая прачечная в стиле неоклассика (современная классика) с с полувстраиваемой мойкой (с передним бортиком), фасадами с выступающей филенкой, синими фасадами, мраморной столешницей, белыми стенами, бетонным полом, со стиральной и сушильной машиной рядом и белой столешницей
На фото: большая отдельная, угловая прачечная в стиле неоклассика (современная классика) с с полувстраиваемой мойкой (с передним бортиком), фасадами с выступающей филенкой, синими фасадами, мраморной столешницей, белыми стенами, бетонным полом, со стиральной и сушильной машиной рядом и белой столешницей
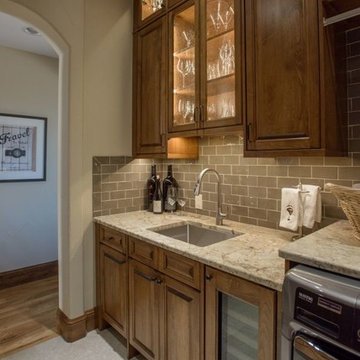
Libbie Holmes Photography
Идея дизайна: большая параллельная универсальная комната в классическом стиле с врезной мойкой, фасадами с выступающей филенкой, темными деревянными фасадами, гранитной столешницей, серыми стенами, бетонным полом, со стиральной и сушильной машиной рядом и серым полом
Идея дизайна: большая параллельная универсальная комната в классическом стиле с врезной мойкой, фасадами с выступающей филенкой, темными деревянными фасадами, гранитной столешницей, серыми стенами, бетонным полом, со стиральной и сушильной машиной рядом и серым полом

Идея дизайна: большая отдельная, п-образная прачечная в классическом стиле с врезной мойкой, фасадами с выступающей филенкой, серыми фасадами, гранитной столешницей, бежевыми стенами, бетонным полом, со стиральной и сушильной машиной рядом, коричневым полом и бежевой столешницей
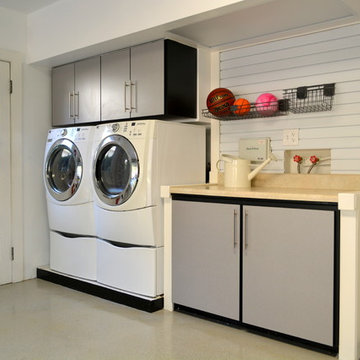
Garage cabinets, black cabinets with brushed aluminum doors. Slot wall storage
Идея дизайна: большая прямая универсальная комната в современном стиле с плоскими фасадами, серыми фасадами, столешницей из ламината, белыми стенами, бетонным полом, со стиральной и сушильной машиной рядом и бежевым полом
Идея дизайна: большая прямая универсальная комната в современном стиле с плоскими фасадами, серыми фасадами, столешницей из ламината, белыми стенами, бетонным полом, со стиральной и сушильной машиной рядом и бежевым полом
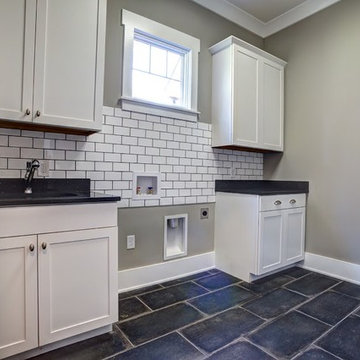
Источник вдохновения для домашнего уюта: большая отдельная, прямая прачечная в классическом стиле с врезной мойкой, фасадами в стиле шейкер, белыми фасадами, столешницей из акрилового камня, бетонным полом, со стиральной и сушильной машиной рядом, черным полом и серыми стенами

Photo by: Joshua Caldwell
Источник вдохновения для домашнего уюта: большая отдельная, угловая прачечная в классическом стиле с зелеными фасадами, серым полом, накладной мойкой, фасадами в стиле шейкер, столешницей из кварцевого агломерата, белыми стенами, бетонным полом и со стиральной и сушильной машиной рядом
Источник вдохновения для домашнего уюта: большая отдельная, угловая прачечная в классическом стиле с зелеными фасадами, серым полом, накладной мойкой, фасадами в стиле шейкер, столешницей из кварцевого агломерата, белыми стенами, бетонным полом и со стиральной и сушильной машиной рядом
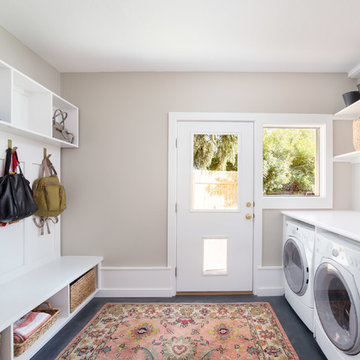
Scott Conover
Источник вдохновения для домашнего уюта: большая прямая универсальная комната в современном стиле с белыми фасадами, столешницей из ламината, бетонным полом, со стиральной и сушильной машиной рядом, черным полом и серыми стенами
Источник вдохновения для домашнего уюта: большая прямая универсальная комната в современном стиле с белыми фасадами, столешницей из ламината, бетонным полом, со стиральной и сушильной машиной рядом, черным полом и серыми стенами
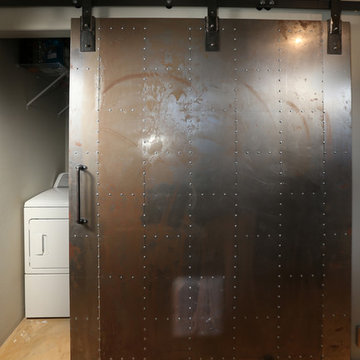
Full Home Renovation and Addition. Industrial Artist Style.
We removed most of the walls in the existing house and create a bridge to the addition over the detached garage. We created an very open floor plan which is industrial and cozy. Both bathrooms and the first floor have cement floors with a specialty stain, and a radiant heat system. We installed a custom kitchen, custom barn doors, custom furniture, all new windows and exterior doors. We loved the rawness of the beams and added corrugated tin in a few areas to the ceiling. We applied American Clay to many walls, and installed metal stairs. This was a fun project and we had a blast!
Tom Queally Photography
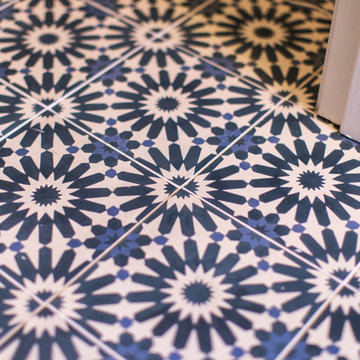
construction2style LLC
На фото: большая прачечная с бетонным полом, со стиральной и сушильной машиной рядом и синим полом с
На фото: большая прачечная с бетонным полом, со стиральной и сушильной машиной рядом и синим полом с

Huge Second Floor Laundry with open counters for Laundry baskets/rolling carts.
На фото: большая отдельная, параллельная прачечная в стиле кантри с врезной мойкой, фасадами с декоративным кантом, синими фасадами, столешницей из акрилового камня, белыми стенами, бетонным полом, со стиральной и сушильной машиной рядом, черным полом и белой столешницей с
На фото: большая отдельная, параллельная прачечная в стиле кантри с врезной мойкой, фасадами с декоративным кантом, синими фасадами, столешницей из акрилового камня, белыми стенами, бетонным полом, со стиральной и сушильной машиной рядом, черным полом и белой столешницей с
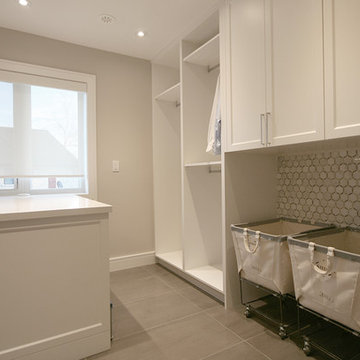
Стильный дизайн: большая отдельная, параллельная прачечная в современном стиле с врезной мойкой, фасадами в стиле шейкер, белыми фасадами, столешницей из кварцита, бежевыми стенами, бетонным полом, со стиральной и сушильной машиной рядом, серым полом и белой столешницей - последний тренд
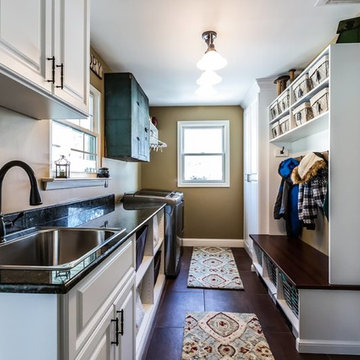
На фото: большая параллельная универсальная комната в классическом стиле с накладной мойкой, фасадами с выступающей филенкой, белыми фасадами, гранитной столешницей, бежевыми стенами, со стиральной и сушильной машиной рядом, бетонным полом и коричневым полом с

Scott Conover
На фото: большая отдельная прачечная в стиле неоклассика (современная классика) с белыми фасадами, столешницей из ламината, бетонным полом, со стиральной и сушильной машиной рядом, открытыми фасадами, черным полом, белой столешницей и серыми стенами
На фото: большая отдельная прачечная в стиле неоклассика (современная классика) с белыми фасадами, столешницей из ламината, бетонным полом, со стиральной и сушильной машиной рядом, открытыми фасадами, черным полом, белой столешницей и серыми стенами
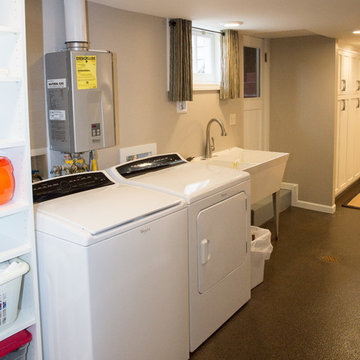
I designed and assisted the homeowners with the materials, and finish choices for this project while working at Corvallis Custom Kitchens and Baths.
Our client (and my former professor at OSU) wanted to have her basement finished. CCKB had competed a basement guest suite a few years prior and now it was time to finish the remaining space.
She wanted an organized area with lots of storage for her fabrics and sewing supplies, as well as a large area to set up a table for cutting fabric and laying out patterns. The basement also needed to house all of their camping and seasonal gear, as well as a workshop area for her husband.
The basement needed to have flooring that was not going to be damaged during the winters when the basement can become moist from rainfall. Out clients chose to have the cement floor painted with an epoxy material that would be easy to clean and impervious to water.
An update to the laundry area included replacing the window and re-routing the piping. Additional shelving was added for more storage.
Finally a walk-in closet was created to house our homeowners incredible vintage clothing collection away from any moisture.
LED lighting was installed in the ceiling and used for the scones. Our drywall team did an amazing job boxing in and finishing the ceiling which had numerous obstacles hanging from it and kept the ceiling to a height that was comfortable for all who come into the basement.
Our client is thrilled with the final project and has been enjoying her new sewing area.

Cleanliness and organization are top priority for this large family laundry room/mudroom. Concrete floors can handle the worst the kids throw at it, while baskets allow separation of clothing depending on color and dirt level!
Большая прачечная с бетонным полом – фото дизайна интерьера
1