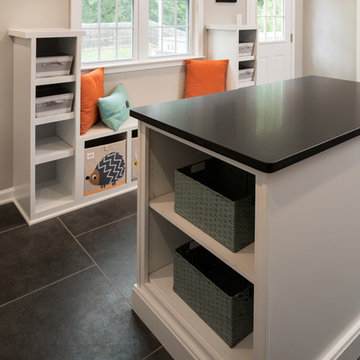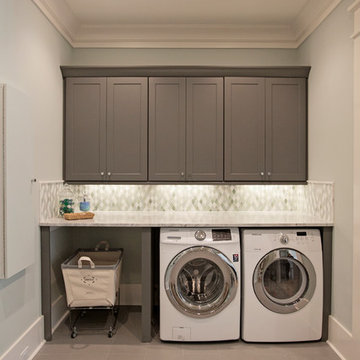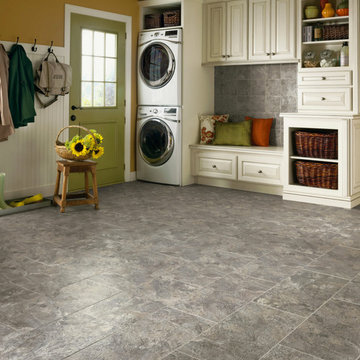Большая прачечная – фото дизайна интерьера
Сортировать:
Бюджет
Сортировать:Популярное за сегодня
21 - 40 из 8 684 фото

Пример оригинального дизайна: большая отдельная, угловая прачечная в стиле кантри с врезной мойкой, фасадами в стиле шейкер, черными фасадами, гранитной столешницей, синими стенами, полом из керамической плитки, со стиральной и сушильной машиной рядом, разноцветным полом и черной столешницей

Свежая идея для дизайна: большая прямая кладовка в стиле неоклассика (современная классика) с фасадами с выступающей филенкой, синими фасадами, серыми стенами, со стиральной и сушильной машиной рядом, коричневым полом и серой столешницей - отличное фото интерьера

На фото: большая отдельная, угловая прачечная в стиле рустика с врезной мойкой, открытыми фасадами, синими фасадами, белыми стенами, с сушильной машиной на стиральной машине, серым полом и белой столешницей

This home and specifically Laundry room were designed to have gun and bow storage, plus space to display animals of the woods. Blending all styles together seamlessly to produce a family hunting lodge that is functional and beautiful!

Completely remodeled farmhouse to update finishes & floor plan. Space plan, lighting schematics, finishes, furniture selection, and styling were done by K Design
Photography: Isaac Bailey Photography

Casual comfortable laundry is this homeowner's dream come true!! She says she wants to stay in here all day! She loves it soooo much! Organization is the name of the game in this fast paced yet loving family! Between school, sports, and work everyone needs to hustle, but this hard working laundry room makes it enjoyable! Photography: Stephen Karlisch

Стильный дизайн: большая отдельная, прямая прачечная в стиле кантри с врезной мойкой, фасадами в стиле шейкер, белыми фасадами, столешницей из кварцевого агломерата, серыми стенами, полом из керамогранита, со стиральной и сушильной машиной рядом, серым полом и белой столешницей - последний тренд

This master bath was dark and dated. Although a large space, the area felt small and obtrusive. By removing the columns and step up, widening the shower and creating a true toilet room I was able to give the homeowner a truly luxurious master retreat. (check out the before pictures at the end) The ceiling detail was the icing on the cake! It follows the angled wall of the shower and dressing table and makes the space seem so much larger than it is. The homeowners love their Nantucket roots and wanted this space to reflect that.

Picture Perfect House
Свежая идея для дизайна: большая параллельная универсальная комната в стиле неоклассика (современная классика) с накладной мойкой, плоскими фасадами, белыми фасадами, столешницей из кварцевого агломерата, серыми стенами, темным паркетным полом, со стиральной и сушильной машиной рядом, коричневым полом и серой столешницей - отличное фото интерьера
Свежая идея для дизайна: большая параллельная универсальная комната в стиле неоклассика (современная классика) с накладной мойкой, плоскими фасадами, белыми фасадами, столешницей из кварцевого агломерата, серыми стенами, темным паркетным полом, со стиральной и сушильной машиной рядом, коричневым полом и серой столешницей - отличное фото интерьера

https://www.tiffanybrooksinteriors.com
Inquire About Our Design Services
Timeless transitional mudroom/laundry room, designed by Laura Kulas of Tiffany Brooks Interiors. Photographed by Kiley Humbert Photography

A second laundry area was added during an attic renovation project that included a bedroom, full bath and closet. The challenge in the laundry room was to make a small, narrow, windowless space highly functional with a full size washer and dryer, light and bright and maximize storage. The solution was to center the washer/drawer between barn doors that open to the hallway to bedroom to provide easy and full access to appliances. An outlet was added in the cabinet to accommodate charging a small hand held vacuum. Around the corner, built in shelves with woven baskets neatly contain odds and ends, while a folding counter, drawers and rod, provide a concealed area for rolling hampers and a place to hang dry clothing. Accessories personalize and warm the space. The warmer white color scheme in this room and traditional barn doors needed to tie in with the rest of the home while providing a transition to a cleaner, whiter, teen boho-style bedroom, bath and closet.

Emma Tannenbaum Photography
На фото: большая отдельная, угловая прачечная в классическом стиле с фасадами с выступающей филенкой, серыми фасадами, деревянной столешницей, синими стенами, полом из керамогранита, со стиральной и сушильной машиной рядом, серым полом и накладной мойкой с
На фото: большая отдельная, угловая прачечная в классическом стиле с фасадами с выступающей филенкой, серыми фасадами, деревянной столешницей, синими стенами, полом из керамогранита, со стиральной и сушильной машиной рядом, серым полом и накладной мойкой с

© Deborah Scannell Photography
____________________
Winner of the 2017 NARI Greater of Greater Charlotte Contractor of the Year Award for best residential addition under $100,000

Abby Caroline Photography
Пример оригинального дизайна: большая отдельная, параллельная прачечная в стиле неоклассика (современная классика) с фасадами в стиле шейкер, мраморной столешницей, серыми стенами, полом из керамогранита, со стиральной и сушильной машиной рядом и серыми фасадами
Пример оригинального дизайна: большая отдельная, параллельная прачечная в стиле неоклассика (современная классика) с фасадами в стиле шейкер, мраморной столешницей, серыми стенами, полом из керамогранита, со стиральной и сушильной машиной рядом и серыми фасадами

This project consisted of stripping everything to the studs and removing walls on half of the first floor and replacing with custom finishes creating an open concept with zoned living areas.

We took advantage of this extra large laundry room and put in a bath and bed for the dog. So much better than going to the groomer or trying to get them out of the tub!!

Architect: Tim Brown Architecture. Photographer: Casey Fry
Источник вдохновения для домашнего уюта: большая отдельная, прямая прачечная в стиле кантри с фасадами в стиле шейкер, синими фасадами, мраморной столешницей, синими стенами, бетонным полом, со стиральной и сушильной машиной рядом, серым полом и белой столешницей
Источник вдохновения для домашнего уюта: большая отдельная, прямая прачечная в стиле кантри с фасадами в стиле шейкер, синими фасадами, мраморной столешницей, синими стенами, бетонным полом, со стиральной и сушильной машиной рядом, серым полом и белой столешницей

Slop Sink
На фото: большая п-образная универсальная комната в современном стиле с накладной мойкой, плоскими фасадами, светлыми деревянными фасадами, столешницей из акрилового камня, белыми стенами и полом из керамогранита с
На фото: большая п-образная универсальная комната в современном стиле с накладной мойкой, плоскими фасадами, светлыми деревянными фасадами, столешницей из акрилового камня, белыми стенами и полом из керамогранита с

Nick McGinn
Пример оригинального дизайна: большая угловая универсальная комната в стиле неоклассика (современная классика) с одинарной мойкой, фасадами в стиле шейкер, белыми фасадами, столешницей из известняка, белыми стенами, полом из сланца и со стиральной и сушильной машиной рядом
Пример оригинального дизайна: большая угловая универсальная комната в стиле неоклассика (современная классика) с одинарной мойкой, фасадами в стиле шейкер, белыми фасадами, столешницей из известняка, белыми стенами, полом из сланца и со стиральной и сушильной машиной рядом

На фото: большая прямая универсальная комната в стиле неоклассика (современная классика) с фасадами с выступающей филенкой, белыми фасадами, полом из сланца, с сушильной машиной на стиральной машине и коричневыми стенами с
Большая прачечная – фото дизайна интерьера
2