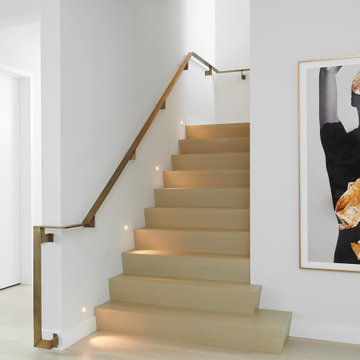Большая лестница с обоями на стенах – фото дизайна интерьера
Сортировать:
Бюджет
Сортировать:Популярное за сегодня
1 - 20 из 399 фото
1 из 3
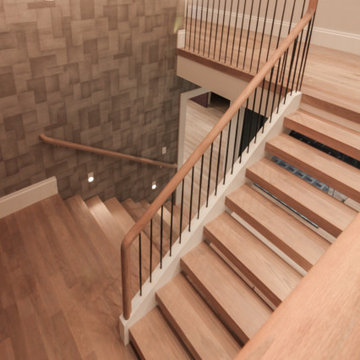
This versatile staircase doubles as seating, allowing home owners and guests to congregate by a modern wine cellar and bar. Oak steps with high risers were incorporated by the architect into this beautiful stair to one side of the thoroughfare; a riser-less staircase above allows natural lighting to create a fabulous focal point. CSC © 1976-2020 Century Stair Company. All rights reserved.
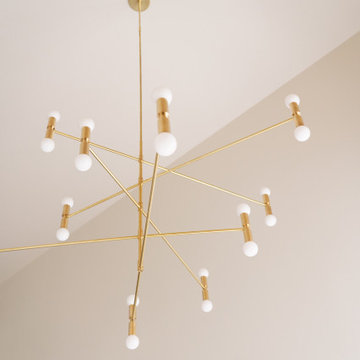
Пример оригинального дизайна: большая п-образная лестница в классическом стиле с ступенями из известняка, подступенками из известняка, металлическими перилами и обоями на стенах
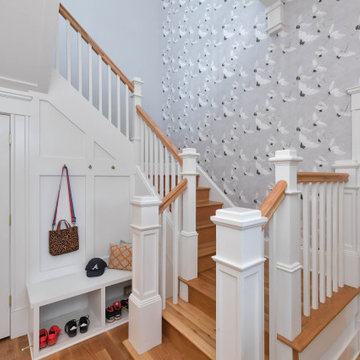
All new staircase with built in bench and storage in the home accessing the new second floor.
Стильный дизайн: большая п-образная деревянная лестница в классическом стиле с деревянными перилами, деревянными ступенями и обоями на стенах - последний тренд
Стильный дизайн: большая п-образная деревянная лестница в классическом стиле с деревянными перилами, деревянными ступенями и обоями на стенах - последний тренд
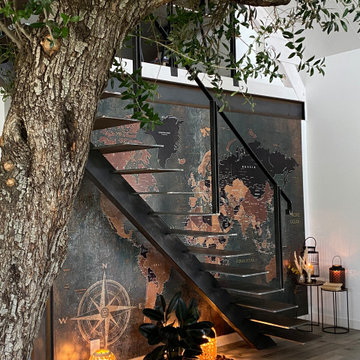
Pour monter à la salle de jeux
Источник вдохновения для домашнего уюта: большая лестница в стиле лофт с обоями на стенах
Источник вдохновения для домашнего уюта: большая лестница в стиле лофт с обоями на стенах
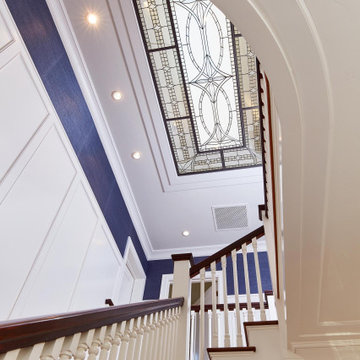
Natural light streams in through this custom stained-glass skylight. Blue grass cloth wallpaper offers a dramatic contrast to the white railing, walls and ceiling.
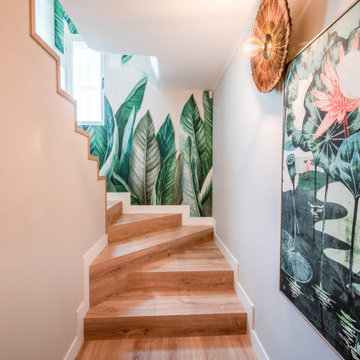
Свежая идея для дизайна: большая п-образная деревянная лестница в стиле фьюжн с деревянными ступенями, перилами из смешанных материалов и обоями на стенах - отличное фото интерьера
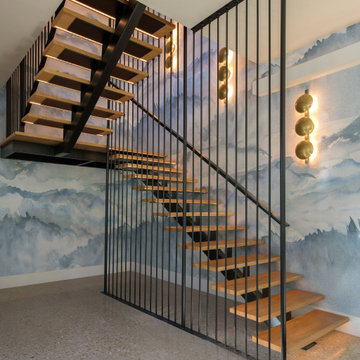
Floating stairs with mono-stringer, LED lights under the treads, floor to ceiling vertical poles
Стильный дизайн: большая п-образная лестница в современном стиле с деревянными ступенями, металлическими перилами и обоями на стенах - последний тренд
Стильный дизайн: большая п-образная лестница в современном стиле с деревянными ступенями, металлическими перилами и обоями на стенах - последний тренд

Entrance Hall and Staircase Interior Design Project in Richmond, West London
We were approached by a couple who had seen our work and were keen for us to mastermind their project for them. They had lived in this house in Richmond, West London for a number of years so when the time came to embark upon an interior design project, they wanted to get all their ducks in a row first. We spent many hours together, brainstorming ideas and formulating a tight interior design brief prior to hitting the drawing board.
Reimagining the interior of an old building comes pretty easily when you’re working with a gorgeous property like this. The proportions of the windows and doors were deserving of emphasis. The layouts lent themselves so well to virtually any style of interior design. For this reason we love working on period houses.
It was quickly decided that we would extend the house at the rear to accommodate the new kitchen-diner. The Shaker-style kitchen was made bespoke by a specialist joiner, and hand painted in Farrow & Ball eggshell. We had three brightly coloured glass pendants made bespoke by Curiousa & Curiousa, which provide an elegant wash of light over the island.
The initial brief for this project came through very clearly in our brainstorming sessions. As we expected, we were all very much in harmony when it came to the design style and general aesthetic of the interiors.
In the entrance hall, staircases and landings for example, we wanted to create an immediate ‘wow factor’. To get this effect, we specified our signature ‘in-your-face’ Roger Oates stair runners! A quirky wallpaper by Cole & Son and some statement plants pull together the scheme nicely.
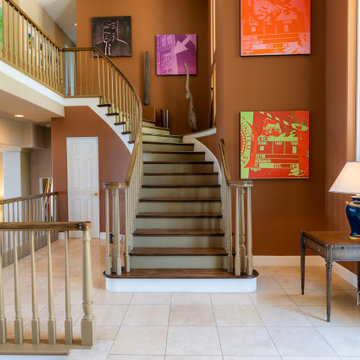
Main Hall grand staircase
Пример оригинального дизайна: большая изогнутая лестница в морском стиле с деревянными ступенями, деревянными перилами и обоями на стенах
Пример оригинального дизайна: большая изогнутая лестница в морском стиле с деревянными ступенями, деревянными перилами и обоями на стенах
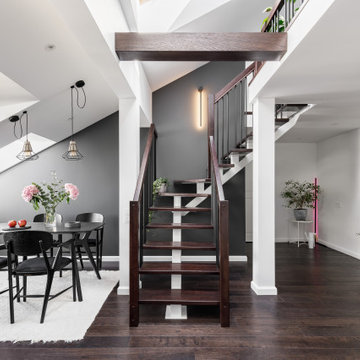
Гостиная-столовая в двухуровневой мансардной квартире
На фото: большая лестница в современном стиле с обоями на стенах с
На фото: большая лестница в современном стиле с обоями на стенах с
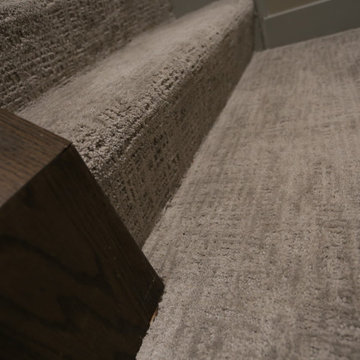
This lower level space was inspired by Film director, write producer, Quentin Tarantino. Starting with the acoustical panels disguised as posters, with films by Tarantino himself. We included a sepia color tone over the original poster art and used this as a color palate them for the entire common area of this lower level. New premium textured carpeting covers most of the floor, and on the ceiling, we added LED lighting, Madagascar ebony beams, and a two-tone ceiling paint by Sherwin Williams. The media stand houses most of the AV equipment and the remaining is integrated into the walls using architectural speakers to comprise this 7.1.4 Dolby Atmos Setup. We included this custom sectional with performance velvet fabric, as well as a new table and leather chairs for family game night. The XL metal prints near the new regulation pool table creates an irresistible ambiance, also to the neighboring reclaimed wood dart board area. The bathroom design include new marble tile flooring and a premium frameless shower glass. The luxury chevron wallpaper gives this space a kiss of sophistication. Finalizing this lounge we included a gym with rubber flooring, fitness rack, row machine as well as custom mural which infuses visual fuel to the owner’s workout. The Everlast speedbag is positioned in the perfect place for those late night or early morning cardio workouts. Lastly, we included Polk Audio architectural ceiling speakers meshed with an SVS micros 3000, 800-Watt subwoofer.

Источник вдохновения для домашнего уюта: большая лестница на больцах в современном стиле с деревянными ступенями, металлическими перилами и обоями на стенах без подступенок
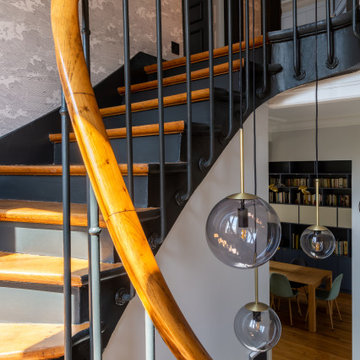
Une maison de maître du XIXème, entièrement rénovée, aménagée et décorée pour démarrer une nouvelle vie. Le RDC est repensé avec de nouveaux espaces de vie et une belle cuisine ouverte ainsi qu’un bureau indépendant. Aux étages, six chambres sont aménagées et optimisées avec deux salles de bains très graphiques. Le tout en parfaite harmonie et dans un style naturellement chic.
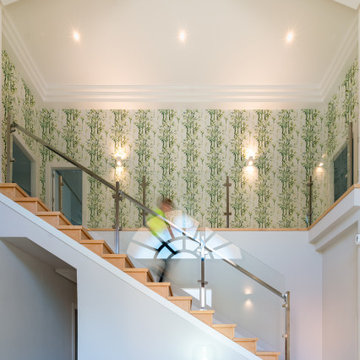
El gran hall de entrada es la imagen y representación del espacio.
Para ello, modernizamos y aclaramos la escalera con un tratamiento a los peldaños, y sustituyendo la barandilla tradicional, por una de acero inoxidable y vidrio.
El toque de color, lo aportaríamos con papel pintado que busco la clienta y con el que quería darle un toque al altillo y distribuidor de las habitaciones.
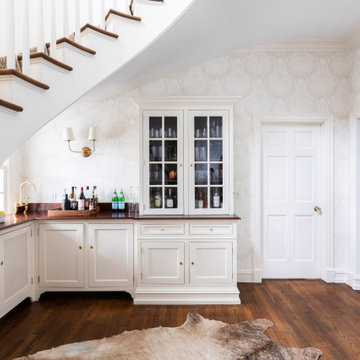
Photography by Kelsey Ann Rose.
Design by Crosby and Co.
Идея дизайна: большая изогнутая деревянная лестница в стиле неоклассика (современная классика) с ступенями с ковровым покрытием, любыми перилами и обоями на стенах
Идея дизайна: большая изогнутая деревянная лестница в стиле неоклассика (современная классика) с ступенями с ковровым покрытием, любыми перилами и обоями на стенах
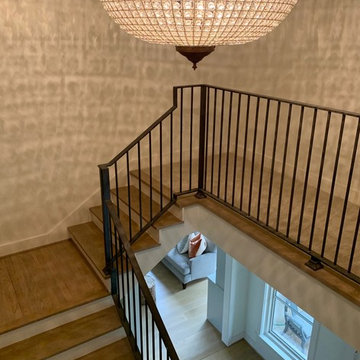
Wallpaper could not be this amazing! The light reflects on the walls and the ceiling to give sparkle and interest to an otherwise ordinary space.
На фото: большая лестница в стиле модернизм с обоями на стенах с
На фото: большая лестница в стиле модернизм с обоями на стенах с
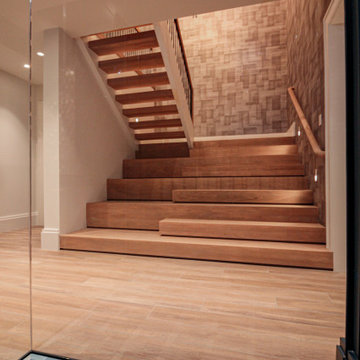
This versatile staircase doubles as seating, allowing home owners and guests to congregate by a modern wine cellar and bar. Oak steps with high risers were incorporated by the architect into this beautiful stair to one side of the thoroughfare; a riser-less staircase above allows natural lighting to create a fabulous focal point. CSC © 1976-2020 Century Stair Company. All rights reserved.
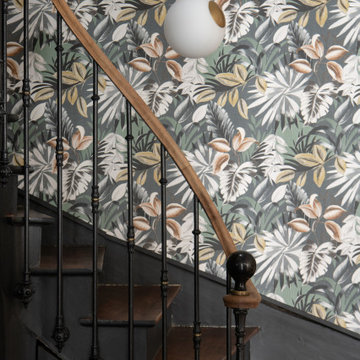
L'escalier - Place centrale dans la maison, il dessert les 3 niveaux.
Il a été pensé comme un patio, baigné de lumière naturelle dans les combles. Le papier végétal ? permet cette respiration et créé une dynamique verticale dans les espaces.
Conception : Sur Mesure - Lauranne Fulchiron
Crédits photos : Sabine Serrad
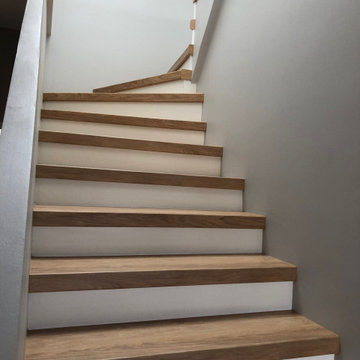
Modernisation d'un escalier en béton brut avec un recouvrement des marches et des contremarches en revêtement stratifié
Пример оригинального дизайна: большая п-образная деревянная лестница в стиле модернизм с деревянными ступенями, перилами из смешанных материалов и обоями на стенах
Пример оригинального дизайна: большая п-образная деревянная лестница в стиле модернизм с деревянными ступенями, перилами из смешанных материалов и обоями на стенах
Большая лестница с обоями на стенах – фото дизайна интерьера
1
