Большая лестница – фото дизайна интерьера
Сортировать:
Бюджет
Сортировать:Популярное за сегодня
141 - 160 из 35 332 фото
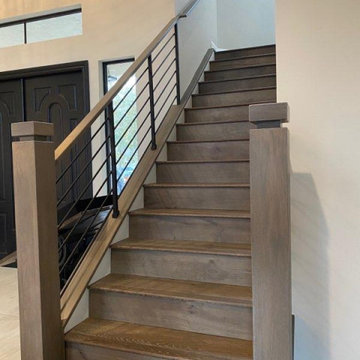
Свежая идея для дизайна: большая изогнутая деревянная лестница в стиле модернизм с крашенными деревянными ступенями и перилами из смешанных материалов - отличное фото интерьера
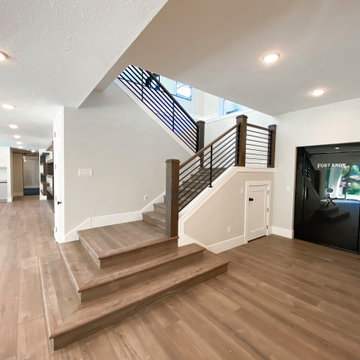
This stairwell opens up to the main entertainment space in the basement. The vault door was installed on a completely concrete room to provide a true large safe or safe room.
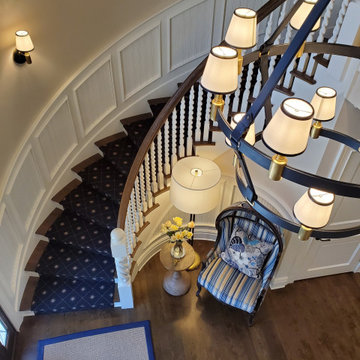
Lowell Custom Homes - Lake Geneva, Wisconsin - Custom detailed woodwork and ceiling detail
Идея дизайна: большая изогнутая деревянная лестница в классическом стиле с деревянными ступенями, деревянными перилами и панелями на стенах
Идея дизайна: большая изогнутая деревянная лестница в классическом стиле с деревянными ступенями, деревянными перилами и панелями на стенах
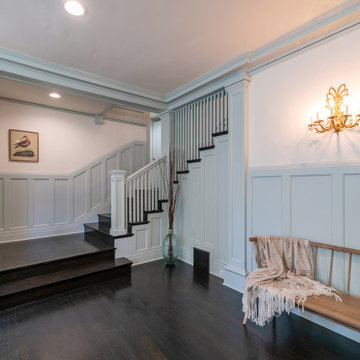
Пример оригинального дизайна: большая п-образная деревянная лестница в стиле кантри с деревянными ступенями, деревянными перилами и панелями на стенах

Идея дизайна: большая п-образная лестница в стиле неоклассика (современная классика) с деревянными ступенями, подступенками из плитки и металлическими перилами

View of middle level of tower with views out large round windows and spiral stair to top level. The tower off the front entrance contains a wine room at its base,. A square stair wrapping around the wine room leads up to a middle level with large circular windows. A spiral stair leads up to the top level with an inner glass enclosure and exterior covered deck with two balconies for wine tasting.
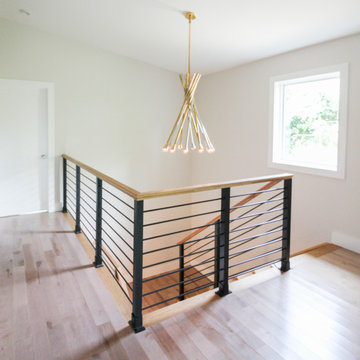
Expansive straight lines define this modern staircase, which features natural/blond hues Hickory steps and stringers that match the linear and smooth hand rail. The stairway's horizontal black rails and symmetrically spaced vertical balusters, allow for plenty of natural light to travel throughout the open stairwell and into the adjacent open areas. CSC 1976-2020 © Century Stair Company ® All rights reserved.
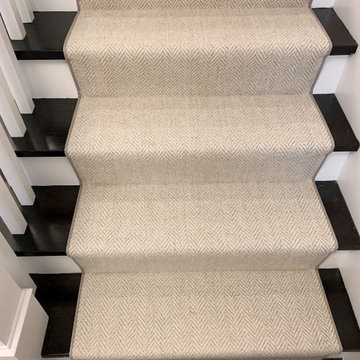
A herringbone carpet that everyone loves. This is Momeni, Heatherly, in the color Cashmere. This is a flat weave wool that is durable while being stylish! The homeowner worked with Interior Designer, Jessica Klein of @ohidesignblog to make this stair and hallway runner come to life! DM us for more information on how to get this carpet into your home!
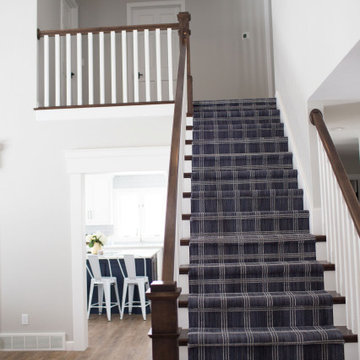
Источник вдохновения для домашнего уюта: большая прямая лестница в стиле неоклассика (современная классика) с ступенями с ковровым покрытием, ковровыми подступенками и деревянными перилами
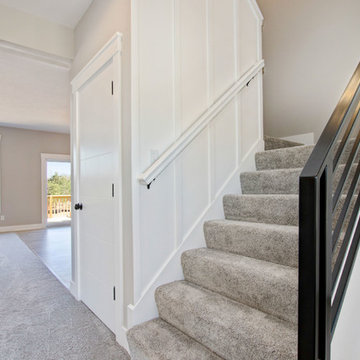
Свежая идея для дизайна: большая угловая лестница в стиле неоклассика (современная классика) с ступенями с ковровым покрытием, ковровыми подступенками и перилами из смешанных материалов - отличное фото интерьера
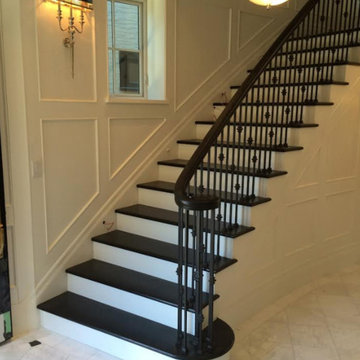
Источник вдохновения для домашнего уюта: большая изогнутая лестница в стиле неоклассика (современная классика) с крашенными деревянными ступенями, крашенными деревянными подступенками и перилами из смешанных материалов
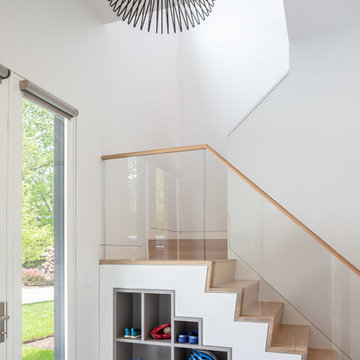
Architect: Doug Brown, DBVW Architects / Photographer: Robert Brewster Photography
Пример оригинального дизайна: большая п-образная деревянная лестница в современном стиле с деревянными ступенями, стеклянными перилами и кладовкой или шкафом под ней
Пример оригинального дизайна: большая п-образная деревянная лестница в современном стиле с деревянными ступенями, стеклянными перилами и кладовкой или шкафом под ней
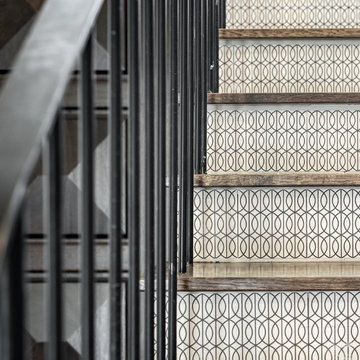
Spanish meets modern in this Dallas spec home. A unique carved paneled front door sets the tone for this well blended home. Mixing the two architectural styles kept this home current but filled with character and charm.

Handrail detail.
Photographer: Rob Karosis
Пример оригинального дизайна: большая прямая деревянная лестница в стиле кантри с деревянными ступенями и деревянными перилами
Пример оригинального дизайна: большая прямая деревянная лестница в стиле кантри с деревянными ступенями и деревянными перилами
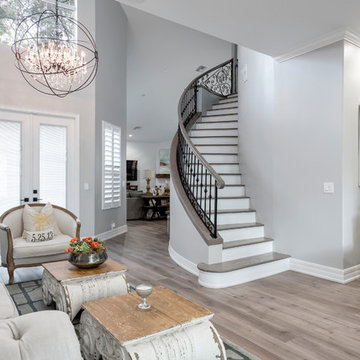
Photos by Project Focus Photography
Стильный дизайн: большая изогнутая деревянная лестница в классическом стиле с деревянными ступенями и перилами из смешанных материалов - последний тренд
Стильный дизайн: большая изогнутая деревянная лестница в классическом стиле с деревянными ступенями и перилами из смешанных материалов - последний тренд
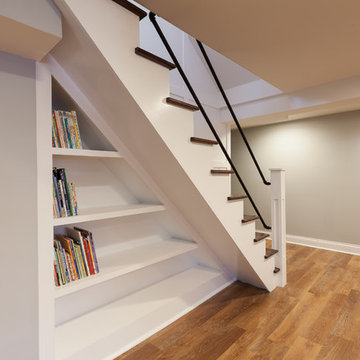
Elizabeth Steiner Photography
Стильный дизайн: большая лестница в стиле лофт - последний тренд
Стильный дизайн: большая лестница в стиле лофт - последний тренд
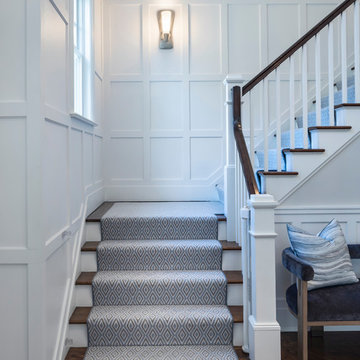
John Neitzel
Свежая идея для дизайна: большая угловая деревянная лестница в стиле неоклассика (современная классика) с ступенями с ковровым покрытием и деревянными перилами - отличное фото интерьера
Свежая идея для дизайна: большая угловая деревянная лестница в стиле неоклассика (современная классика) с ступенями с ковровым покрытием и деревянными перилами - отличное фото интерьера
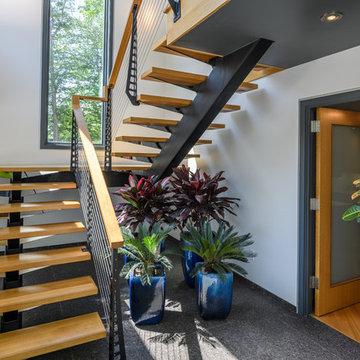
Interior mono stringer staircase with wood treads and handrail made in the Chicago style to match the the exterior railing.
Railing and Stairs by Keuka Studios
www.keuka-studios.com
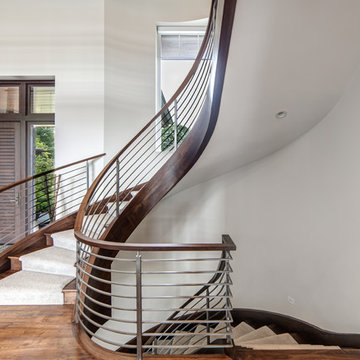
One of the keys to visually striking contemporary design is the reliance on traditional architectural ideals such as symmetry to ground the space, allowing the modern element to impressively spring forward. In the contemporary foyer created for this Bloomfield Hills home in 2015, the imposing nine foot tall mahogany entry door, set into the drywall to create depth and heft, is flanked by symmetrical side lights and topped with transom windows to admit light and friends into the welcoming entry. The vignette does double duty creating a solid foundation from which the eye can travel to the captivating spiral staircase that dominates the space. The two story corkscrew design has horizontal spindles that echo the lines of the front door, creating visual synergy and continuity of form within the space. Walnut floors offer a cool counterpoint to the warm mahogany and integrate the foyer seamlessly into the rest of the home.
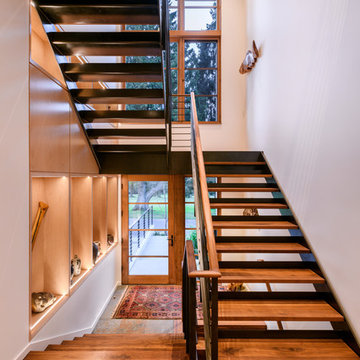
Floating steel stair with walnut treads and flooring. Maple cabinets with LED lighting. Sierra Pacific windows. Will Austin photo.
На фото: большая п-образная лестница в современном стиле с деревянными ступенями и металлическими перилами без подступенок с
На фото: большая п-образная лестница в современном стиле с деревянными ступенями и металлическими перилами без подступенок с
Большая лестница – фото дизайна интерьера
8