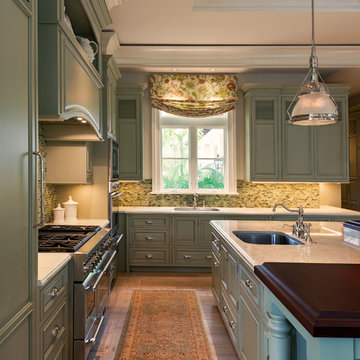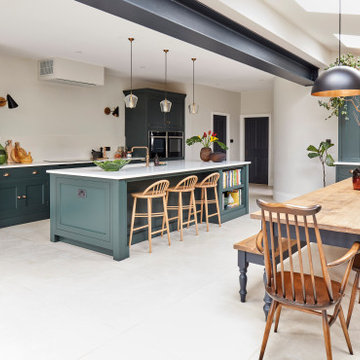Большая кухня с зелеными фасадами – фото дизайна интерьера
Сортировать:
Бюджет
Сортировать:Популярное за сегодня
1 - 20 из 6 667 фото
1 из 3

Идея дизайна: большая угловая кухня в белых тонах с отделкой деревом с зелеными фасадами, светлым паркетным полом, островом, серой столешницей, обеденным столом, фасадами в стиле шейкер, белым фартуком, фартуком из керамической плитки, цветной техникой, врезной мойкой, коричневым полом, столешницей из кварцевого агломерата и двухцветным гарнитуром

На фото: большая п-образная кухня-гостиная в классическом стиле с с полувстраиваемой мойкой (с передним бортиком), фасадами в стиле шейкер, зелеными фасадами, столешницей из кварцевого агломерата, белым фартуком, фартуком из мрамора, техникой из нержавеющей стали, светлым паркетным полом, островом, бежевым полом и белой столешницей

White square subway tile and Antique hexagon floor, this craftsmen kitchen spotlights the perfect balance of shape and pattern.
Tile Shown: 4x4 in Calcite; 8" Hexagon in Antique

Источник вдохновения для домашнего уюта: большая угловая кухня в классическом стиле с обеденным столом, с полувстраиваемой мойкой (с передним бортиком), фасадами с утопленной филенкой, зелеными фасадами, столешницей из талькохлорита, зеленым фартуком, техникой из нержавеющей стали, темным паркетным полом, островом, коричневым полом и черной столешницей

Photos by Lori Hamilton
Пример оригинального дизайна: большая кухня в классическом стиле с паркетным полом среднего тона, врезной мойкой, фасадами с выступающей филенкой, зелеными фасадами, разноцветным фартуком, островом и шторами на окнах
Пример оригинального дизайна: большая кухня в классическом стиле с паркетным полом среднего тона, врезной мойкой, фасадами с выступающей филенкой, зелеными фасадами, разноцветным фартуком, островом и шторами на окнах

Our major goal was to have the ‘kitchen addition’, keep the authentic Spanish Revival style in this 1929 home.
Идея дизайна: большая п-образная кухня в стиле кантри с обеденным столом, врезной мойкой, фасадами с выступающей филенкой, зелеными фасадами, деревянной столешницей, фартуком из терракотовой плитки, техникой из нержавеющей стали, полом из керамогранита, островом и окном
Идея дизайна: большая п-образная кухня в стиле кантри с обеденным столом, врезной мойкой, фасадами с выступающей филенкой, зелеными фасадами, деревянной столешницей, фартуком из терракотовой плитки, техникой из нержавеющей стали, полом из керамогранита, островом и окном

A warm and inviting space to wake up to, cook your favourite meals and share special times with family and friends. The heart of the home, most definitely in Raven House, a large room overlooking the plush garden. A mix of old and new, incorporating pieces from the families travels, with hints of Mexico, India and Africa, this kitchen is brimming with spice.

Dramatic and moody never looked so good, or so inviting. Beautiful shiplap detailing on the wood hood and the kitchen island create a sleek modern farmhouse vibe in the decidedly modern kitchen. An entire wall of tall cabinets conceals a large refrigerator in plain sight and a walk-in pantry for amazing storage.
Two beautiful counter-sitting larder cabinets flank each side of the cooking area creating an abundant amount of specialized storage. An extra sink and open shelving in the beverage area makes for easy clean-ups after cocktails for two or an entire dinner party.
The warm contrast of paint and stain finishes makes this cozy kitchen a space that will be the focal point of many happy gatherings. The two-tone cabinets feature Dura Supreme Cabinetry’s Carson Panel door style is a dark green “Rock Bottom” paint contrasted with the “Hazelnut” stained finish on Cherry.
Design by Danee Bohn of Studio M Kitchen & Bath, Plymouth, Minnesota.
Request a FREE Dura Supreme Brochure Packet:
https://www.durasupreme.com/request-brochures/
Find a Dura Supreme Showroom near you today:
https://www.durasupreme.com/request-brochures
Want to become a Dura Supreme Dealer? Go to:
https://www.durasupreme.com/become-a-cabinet-dealer-request-form/

We completed a project in the charming city of York. This kitchen seamlessly blends style, functionality, and a touch of opulence. From the glass roof that bathes the space in natural light to the carefully designed feature wall for a captivating bar area, this kitchen is a true embodiment of sophistication. The first thing that catches your eye upon entering this kitchen is the striking lime green cabinets finished in Little Greene ‘Citrine’, adorned with elegant brushed golden handles from Heritage Brass.

Large island in Mange Tout Green with white reflective worktop. Stainless cup-handles, a sink and hob all within the original features of this beautiful home

Fotografía: Pilar Martín Bravo
Свежая идея для дизайна: большая прямая кухня в стиле модернизм с обеденным столом, врезной мойкой, фасадами с выступающей филенкой, зелеными фасадами, столешницей из кварцевого агломерата, белым фартуком, фартуком из керамической плитки, техникой из нержавеющей стали, полом из терракотовой плитки, островом, красным полом и бежевой столешницей - отличное фото интерьера
Свежая идея для дизайна: большая прямая кухня в стиле модернизм с обеденным столом, врезной мойкой, фасадами с выступающей филенкой, зелеными фасадами, столешницей из кварцевого агломерата, белым фартуком, фартуком из керамической плитки, техникой из нержавеющей стали, полом из терракотовой плитки, островом, красным полом и бежевой столешницей - отличное фото интерьера

Our Snug Kitchens showroom display combines bespoke traditional joinery, seamless modern appliances and a touch of art deco from the fluted glass walk in larder.
The 'Studio Green' painted cabinetry creates a bold background that highlights the kitchens brass accents. Including Armac Martin Sparkbrook brass handles and patinated brass Quooker fusion tap.
The Neolith Calacatta Luxe worktop uniquely combines deep grey tones, browns and subtle golds on a pure white base. The veneered oak cabinet internals and breakfast bar are stained in a dark wash to compliment the dark green door and drawer fronts.
As part of this display we included a double depth walk-in larder, complete with suspended open shelving, u-shaped worktop slab and fluted glass paneling. We hand finished the support rods to patina the brass ensuring they matched the other antique brass accents in the kitchen. The decadent fluted glass panels draw you into the space, obscuring the view into the larder, creating intrigue to see what is hidden behind the door.

Green Shaker style kitchen renovation
Свежая идея для дизайна: большая п-образная кухня в классическом стиле с кладовкой, накладной мойкой, фасадами в стиле шейкер, зелеными фасадами, столешницей из ламината, зеленым фартуком, фартуком из керамогранитной плитки, техникой из нержавеющей стали, островом и серой столешницей - отличное фото интерьера
Свежая идея для дизайна: большая п-образная кухня в классическом стиле с кладовкой, накладной мойкой, фасадами в стиле шейкер, зелеными фасадами, столешницей из ламината, зеленым фартуком, фартуком из керамогранитной плитки, техникой из нержавеющей стали, островом и серой столешницей - отличное фото интерьера

Custom built kitchen.
Kitchen cabinets and kitchen island with custom cuts and finishes. Barrack green on the cabinets while the infinity white leathered quartzite counter top sits on top with the same custom cut.
7FT Kitchen island with built in shelves. Storage, hidden compartments and accessible outlets were built in as well.
Back splash Anthology Mystic Glass: Tradewind Mix

Пример оригинального дизайна: большая угловая кухня в стиле кантри с обеденным столом, врезной мойкой, фасадами в стиле шейкер, зелеными фасадами, столешницей из кварцевого агломерата, белым фартуком, фартуком из плитки кабанчик, техникой из нержавеющей стали, островом и белой столешницей

Reubicamos la cocina en el espacio principal del piso, abriéndola a la zona de salón comedor.
Aprovechamos su bonita altura para ganar mucho almacenaje superior y enmarcar el conjunto.
El comedor lo descentramos para ganar espacio diáfano en la sala y fabricamos un banco plegable para ganar asientos sin ocupar con las sillas. Nos viste la zona de comedor la lámpara restaurada a juego con el tono verde del piso.
La cocina es fabricada a KM0. Apostamos por un mostrador porcelánico compuesto de 50% del material reciclado y 100% reciclable al final de su uso. Libre de tóxicos y creado con el mínimo espesor para reducir el impacto material y económico.
Los electrodomésticos son de máxima eficiencia energética y están integrados en el interior del mobiliario para minimizar el impacto visual en la sala.

Источник вдохновения для домашнего уюта: большая прямая кухня-гостиная в стиле неоклассика (современная классика) с с полувстраиваемой мойкой (с передним бортиком), фасадами в стиле шейкер, зелеными фасадами, столешницей из кварцита, белым фартуком, фартуком из кварцевого агломерата, техникой из нержавеющей стали, светлым паркетным полом, островом и белой столешницей

An open-plan space can make the most of its footprint by incorporating a beautiful, oversized island at its heart. The clients love entertaining, so the island needed to be positioned overlooking the dining table, allowing them to connect with guests and family members.
The island’s 304cm x 134cm size allowed room to incorporate a whole host of practical solutions, including an under-mount sink with a burnished brass Quooker tap, intelligent storage, a dishwasher, pull out bin and stunning Ercol bar stools. Not only is the island functional, but it’s also imbued with a sense of personality. Our striking Avocado paint colour marries beautifully with a crisp Caesarstone Organic White work surface. At the same time, open storage creates the perfect space to display books and eclectic decor collected by the family.

Designed with family in mind for kitchen extension. Custom made kitchen, handcrafted at our workshop in Guildford, Surrey. Every inch of storage was thought through. There are 24 drawers, a breakfast pantry and glazed drinks bar cabinet. The oak table was designed and stained to bring the whole scheme together with the vintage Barristers Bookcases, a much loved family heir loom.

Large center island, medium color flat-panel lower drawers, and campground green upper cabinets.
На фото: большая параллельная кухня в стиле ретро с обеденным столом, врезной мойкой, плоскими фасадами, зелеными фасадами, деревянной столешницей, бежевым фартуком, техникой из нержавеющей стали, светлым паркетным полом, островом и бежевой столешницей
На фото: большая параллельная кухня в стиле ретро с обеденным столом, врезной мойкой, плоскими фасадами, зелеными фасадами, деревянной столешницей, бежевым фартуком, техникой из нержавеющей стали, светлым паркетным полом, островом и бежевой столешницей
Большая кухня с зелеными фасадами – фото дизайна интерьера
1