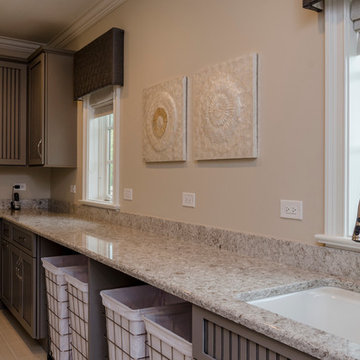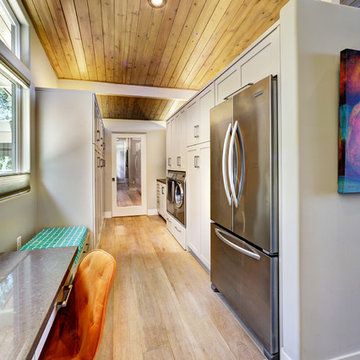Большая коричневая прачечная – фото дизайна интерьера
Сортировать:
Бюджет
Сортировать:Популярное за сегодня
1 - 20 из 2 003 фото

Пример оригинального дизайна: большая отдельная, угловая прачечная в стиле неоклассика (современная классика) с врезной мойкой, белыми фасадами, столешницей из акрилового камня, белыми стенами, полом из терракотовой плитки, со стиральной и сушильной машиной рядом, синим полом и белой столешницей

На фото: большая отдельная, п-образная прачечная в стиле неоклассика (современная классика) с врезной мойкой, фасадами в стиле шейкер, бежевыми фасадами, столешницей из кварцевого агломерата, полом из керамогранита, со стиральной и сушильной машиной рядом и коричневыми стенами

На фото: большая прямая универсальная комната в морском стиле с фасадами в стиле шейкер, деревянной столешницей, синими стенами, полом из сланца, со стиральной и сушильной машиной рядом, серым полом и коричневой столешницей с

Пример оригинального дизайна: большая отдельная, п-образная прачечная в современном стиле с врезной мойкой, плоскими фасадами, белыми фасадами, столешницей из акрилового камня, серым фартуком, фартуком из керамогранитной плитки, белыми стенами, полом из керамогранита, со стиральной и сушильной машиной рядом, белым полом и белой столешницей

Идея дизайна: большая отдельная, угловая прачечная в классическом стиле с врезной мойкой, фасадами с утопленной филенкой, серыми фасадами, столешницей из кварцевого агломерата, бежевыми стенами, полом из керамогранита и со стиральной и сушильной машиной рядом

На фото: большая отдельная прачечная в стиле неоклассика (современная классика) с фасадами с декоративным кантом, серыми фасадами, столешницей из кварцевого агломерата, бежевыми стенами, полом из керамогранита, белым полом и белой столешницей

Источник вдохновения для домашнего уюта: большая п-образная универсальная комната в стиле неоклассика (современная классика) с накладной мойкой, фасадами в стиле шейкер, белыми фасадами, столешницей из ламината, белыми стенами, полом из керамической плитки, со стиральной и сушильной машиной рядом, белым полом, белой столешницей и стенами из вагонки

Darby Kate Photography
Идея дизайна: большая отдельная, прямая прачечная в стиле кантри с фасадами в стиле шейкер, белыми фасадами, гранитной столешницей, полом из керамической плитки, со стиральной и сушильной машиной рядом, серым полом и серыми стенами
Идея дизайна: большая отдельная, прямая прачечная в стиле кантри с фасадами в стиле шейкер, белыми фасадами, гранитной столешницей, полом из керамической плитки, со стиральной и сушильной машиной рядом, серым полом и серыми стенами

This dedicated laundry room is on the second floor and features ample counter and storage, white washer and dryer and floating shelves.
На фото: большая отдельная, угловая прачечная в современном стиле с врезной мойкой, плоскими фасадами, столешницей из кварцевого агломерата, белыми стенами, со стиральной и сушильной машиной рядом, серым полом, белой столешницей и фасадами цвета дерева среднего тона
На фото: большая отдельная, угловая прачечная в современном стиле с врезной мойкой, плоскими фасадами, столешницей из кварцевого агломерата, белыми стенами, со стиральной и сушильной машиной рядом, серым полом, белой столешницей и фасадами цвета дерева среднего тона

My House Design/Build Team | www.myhousedesignbuild.com | 604-694-6873 | Reuben Krabbe Photography
На фото: большая отдельная, прямая прачечная в современном стиле с фасадами в стиле шейкер, бежевыми фасадами, столешницей из кварцита, бежевыми стенами, паркетным полом среднего тона и коричневым полом с
На фото: большая отдельная, прямая прачечная в современном стиле с фасадами в стиле шейкер, бежевыми фасадами, столешницей из кварцита, бежевыми стенами, паркетным полом среднего тона и коричневым полом с

Limed Oak- Chateau Grey
Источник вдохновения для домашнего уюта: большая отдельная, прямая прачечная в стиле кантри с с полувстраиваемой мойкой (с передним бортиком), плоскими фасадами, белыми фасадами, белыми стенами, полом из винила и со стиральной и сушильной машиной рядом
Источник вдохновения для домашнего уюта: большая отдельная, прямая прачечная в стиле кантри с с полувстраиваемой мойкой (с передним бортиком), плоскими фасадами, белыми фасадами, белыми стенами, полом из винила и со стиральной и сушильной машиной рядом

Пример оригинального дизайна: большая угловая универсальная комната в классическом стиле с фасадами с выступающей филенкой, белыми фасадами, столешницей из акрилового камня, бежевыми стенами, темным паркетным полом и со стиральной и сушильной машиной рядом

Источник вдохновения для домашнего уюта: большая параллельная универсальная комната в современном стиле с фасадами в стиле шейкер, серыми фасадами, гранитной столешницей, серыми стенами, светлым паркетным полом и со стиральной и сушильной машиной рядом

The dog wash has pull out steps so large dogs can get in the tub without the owners having to lift them. The dog wash also is used as the laundry's deep sink.
Debbie Schwab Photography

Photosynthesis Studio
Стильный дизайн: большая параллельная прачечная в стиле кантри с белыми фасадами, столешницей из кварцевого агломерата, серыми стенами, полом из керамогранита, со стиральной и сушильной машиной рядом и фасадами с утопленной филенкой - последний тренд
Стильный дизайн: большая параллельная прачечная в стиле кантри с белыми фасадами, столешницей из кварцевого агломерата, серыми стенами, полом из керамогранита, со стиральной и сушильной машиной рядом и фасадами с утопленной филенкой - последний тренд

Michael Hunter Photography
Источник вдохновения для домашнего уюта: большая параллельная универсальная комната в стиле кантри с врезной мойкой, плоскими фасадами, белыми фасадами, столешницей из кварцита, зелеными стенами, паркетным полом среднего тона и со стиральной и сушильной машиной рядом
Источник вдохновения для домашнего уюта: большая параллельная универсальная комната в стиле кантри с врезной мойкой, плоскими фасадами, белыми фасадами, столешницей из кварцита, зелеными стенами, паркетным полом среднего тона и со стиральной и сушильной машиной рядом

На фото: большая угловая прачечная в стиле неоклассика (современная классика) с фасадами в стиле шейкер, темными деревянными фасадами, полом из керамической плитки, со стиральной и сушильной машиной рядом, бежевым полом, зелеными стенами, столешницей из нержавеющей стали и серой столешницей

Tired of doing laundry in an unfinished rugged basement? The owners of this 1922 Seward Minneapolis home were as well! They contacted Castle to help them with their basement planning and build for a finished laundry space and new bathroom with shower.
Changes were first made to improve the health of the home. Asbestos tile flooring/glue was abated and the following items were added: a sump pump and drain tile, spray foam insulation, a glass block window, and a Panasonic bathroom fan.
After the designer and client walked through ideas to improve flow of the space, we decided to eliminate the existing 1/2 bath in the family room and build the new 3/4 bathroom within the existing laundry room. This allowed the family room to be enlarged.
Plumbing fixtures in the bathroom include a Kohler, Memoirs® Stately 24″ pedestal bathroom sink, Kohler, Archer® sink faucet and showerhead in polished chrome, and a Kohler, Highline® Comfort Height® toilet with Class Five® flush technology.
American Olean 1″ hex tile was installed in the shower’s floor, and subway tile on shower walls all the way up to the ceiling. A custom frameless glass shower enclosure finishes the sleek, open design.
Highly wear-resistant Adura luxury vinyl tile flooring runs throughout the entire bathroom and laundry room areas.
The full laundry room was finished to include new walls and ceilings. Beautiful shaker-style cabinetry with beadboard panels in white linen was chosen, along with glossy white cultured marble countertops from Central Marble, a Blanco, Precis 27″ single bowl granite composite sink in cafe brown, and a Kohler, Bellera® sink faucet.
We also decided to save and restore some original pieces in the home, like their existing 5-panel doors; one of which was repurposed into a pocket door for the new bathroom.
The homeowners completed the basement finish with new carpeting in the family room. The whole basement feels fresh, new, and has a great flow. They will enjoy their healthy, happy home for years to come.
Designed by: Emily Blonigen
See full details, including before photos at https://www.castlebri.com/basements/project-3378-1/

Tired of doing laundry in an unfinished rugged basement? The owners of this 1922 Seward Minneapolis home were as well! They contacted Castle to help them with their basement planning and build for a finished laundry space and new bathroom with shower.
Changes were first made to improve the health of the home. Asbestos tile flooring/glue was abated and the following items were added: a sump pump and drain tile, spray foam insulation, a glass block window, and a Panasonic bathroom fan.
After the designer and client walked through ideas to improve flow of the space, we decided to eliminate the existing 1/2 bath in the family room and build the new 3/4 bathroom within the existing laundry room. This allowed the family room to be enlarged.
Plumbing fixtures in the bathroom include a Kohler, Memoirs® Stately 24″ pedestal bathroom sink, Kohler, Archer® sink faucet and showerhead in polished chrome, and a Kohler, Highline® Comfort Height® toilet with Class Five® flush technology.
American Olean 1″ hex tile was installed in the shower’s floor, and subway tile on shower walls all the way up to the ceiling. A custom frameless glass shower enclosure finishes the sleek, open design.
Highly wear-resistant Adura luxury vinyl tile flooring runs throughout the entire bathroom and laundry room areas.
The full laundry room was finished to include new walls and ceilings. Beautiful shaker-style cabinetry with beadboard panels in white linen was chosen, along with glossy white cultured marble countertops from Central Marble, a Blanco, Precis 27″ single bowl granite composite sink in cafe brown, and a Kohler, Bellera® sink faucet.
We also decided to save and restore some original pieces in the home, like their existing 5-panel doors; one of which was repurposed into a pocket door for the new bathroom.
The homeowners completed the basement finish with new carpeting in the family room. The whole basement feels fresh, new, and has a great flow. They will enjoy their healthy, happy home for years to come.
Designed by: Emily Blonigen
See full details, including before photos at https://www.castlebri.com/basements/project-3378-1/

Laundry Room with farmhouse sink, light wood cabinets and an adorable puppy
Свежая идея для дизайна: большая отдельная, п-образная прачечная в классическом стиле с с полувстраиваемой мойкой (с передним бортиком), белыми стенами, с сушильной машиной на стиральной машине, фасадами с декоративным кантом, столешницей из кварцевого агломерата, полом из керамической плитки, бежевым полом, бежевой столешницей и фасадами цвета дерева среднего тона - отличное фото интерьера
Свежая идея для дизайна: большая отдельная, п-образная прачечная в классическом стиле с с полувстраиваемой мойкой (с передним бортиком), белыми стенами, с сушильной машиной на стиральной машине, фасадами с декоративным кантом, столешницей из кварцевого агломерата, полом из керамической плитки, бежевым полом, бежевой столешницей и фасадами цвета дерева среднего тона - отличное фото интерьера
Большая коричневая прачечная – фото дизайна интерьера
1