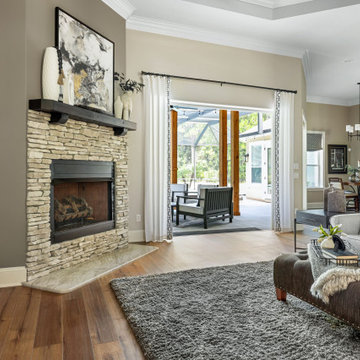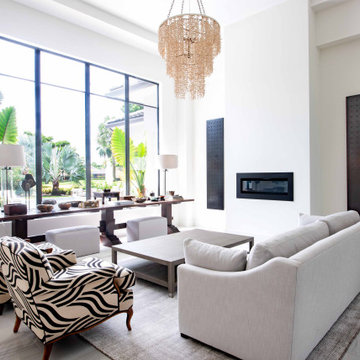Большая гостиная комната с многоуровневым потолком – фото дизайна интерьера
Сортировать:
Бюджет
Сортировать:Популярное за сегодня
1 - 20 из 2 087 фото
1 из 3

Photography by Michael J. Lee
На фото: большая парадная, открытая гостиная комната в стиле неоклассика (современная классика) с бежевыми стенами, горизонтальным камином, паркетным полом среднего тона, фасадом камина из камня, коричневым полом и многоуровневым потолком без телевизора с
На фото: большая парадная, открытая гостиная комната в стиле неоклассика (современная классика) с бежевыми стенами, горизонтальным камином, паркетным полом среднего тона, фасадом камина из камня, коричневым полом и многоуровневым потолком без телевизора с

Идея дизайна: большая открытая гостиная комната в современном стиле с белыми стенами, горизонтальным камином, телевизором на стене, бежевым полом, многоуровневым потолком, светлым паркетным полом, фасадом камина из металла, панелями на части стены и акцентной стеной

На фото: большая открытая гостиная комната в стиле неоклассика (современная классика) с серыми стенами, темным паркетным полом, стандартным камином, фасадом камина из камня, телевизором на стене, коричневым полом и многоуровневым потолком с

Vista in primo piano del divano di Lago con dietro la scala in ferro e vetro che permette l'accesso al soppalco. Nella zona pranzo si intravede la carta da parati di Glamora illuminata da luci nascoste a led.
Foto di Simone Marulli

Идея дизайна: большая открытая гостиная комната в морском стиле с белыми стенами, темным паркетным полом, стандартным камином, фасадом камина из вагонки, мультимедийным центром, коричневым полом и многоуровневым потолком

Triplo salotto con arredi su misura, parquet rovere norvegese e controsoffitto a vela con strip led incassate e faretti quadrati.
Источник вдохновения для домашнего уюта: большая открытая гостиная комната:: освещение в современном стиле с светлым паркетным полом, фасадом камина из штукатурки, телевизором на стене, с книжными шкафами и полками, горизонтальным камином, многоуровневым потолком и бежевыми стенами
Источник вдохновения для домашнего уюта: большая открытая гостиная комната:: освещение в современном стиле с светлым паркетным полом, фасадом камина из штукатурки, телевизором на стене, с книжными шкафами и полками, горизонтальным камином, многоуровневым потолком и бежевыми стенами

Soggiorno open space con zona tavolo da pranzo e libreria a parete.
Controsoffitto su disegno con ribassamento e inserimento di velette luminose.
Divani Natuzzi e arredamento Calligaris.
Libreria in legno massello su misura.
Lampadario Artemide.
Carta da parati Glamora.

Свежая идея для дизайна: большая открытая гостиная комната с бежевыми стенами, полом из винила, угловым камином, фасадом камина из камня, коричневым полом и многоуровневым потолком - отличное фото интерьера

The great room combines the living and dining rooms, with natural lighting, European Oak flooring, fireplace, custom built-ins, and generous dining room seating for 10.

A modern, bright living room overlooking the pool was designed for both formal occasions and daily family gatherings. Ample seating accommodates 8. Striking light fixtures set the mood.

На фото: большая открытая гостиная комната в современном стиле с белыми стенами, светлым паркетным полом, стандартным камином, фасадом камина из штукатурки, телевизором на стене, бежевым полом, многоуровневым потолком и панелями на части стены

This beautiful living room is the definition of understated elegance. The space is comfortable and inviting, making it the perfect place to relax with your feet up and spend time with family and friends. The existing fireplace was resurfaced with textured large, format concrete-looking tile from Spain. The base was finished with a distressed black tile featuring a metallic sheen. Eight-foot tall sliding doors lead to the back, wrap around deck and allow lots of natural light into the space. The existing sectional and loveseat were incorporated into the new design and work well with the velvet ivory accent chairs. The space has two timeless brass and crystal chandeliers that genuinely elevate the room and draw the eye toward the ten-foot-high tray ceiling with a cove design. The large area rug grounds the seating area in the otherwise large living room. The details in the room have been carefully curated and tie in well with the brass chandeliers.

Client wanted to use the space just off the dining area to sit and relax. I arranged for chairs to be re-upholstered with fabric available at Hogan Interiors, the wooden floor compliments the fabric creating a ward comfortable space, added to this was a rug to add comfort and minimise noise levels. Floor lamp created a beautiful space for reading or relaxing near the fire while still in the dining living areas. The shelving allowed for books, and ornaments to be displayed while the closed areas allowed for more private items to be stored.

Espaces salon et salle à manger bénéficient d’une belle lumière depuis un bow window et balcon. La bibliothèque sur mesure en dépit de sa grande taille joue la carte de la discrétion avec sa teinte d’un vert très léger et dissimule la TV grâce à ses panneaux coulissants en cannage. Elle absorbe également les décalages de cloisons tout en délicatesse et rondeurs.

La committente è un appassionata lettrice, per cui ogni stanza è stata costruita per avere spazi per i libri.
I ripiani passano sopra le due porte che conducono alla lavanderia e alla zona notte, creando una continuità visiva della struttura. Utilizzando lo stesso legno del pavimento i materiali dialogano e creano uno stacco dalle pareti bianche.

The light filled, step down family room has a custom, vaulted tray ceiling and double sets of French doors with aged bronze hardware leading to the patio. Tucked away in what looks like a closet, the built-in home bar has Sub-Zero drink drawers. The gorgeous Rumford double-sided fireplace (the other side is outside on the covered patio) has a custom-made plaster moulding surround with a beige herringbone tile insert.
Rudloff Custom Builders has won Best of Houzz for Customer Service in 2014, 2015 2016, 2017, 2019, and 2020. We also were voted Best of Design in 2016, 2017, 2018, 2019 and 2020, which only 2% of professionals receive. Rudloff Custom Builders has been featured on Houzz in their Kitchen of the Week, What to Know About Using Reclaimed Wood in the Kitchen as well as included in their Bathroom WorkBook article. We are a full service, certified remodeling company that covers all of the Philadelphia suburban area. This business, like most others, developed from a friendship of young entrepreneurs who wanted to make a difference in their clients’ lives, one household at a time. This relationship between partners is much more than a friendship. Edward and Stephen Rudloff are brothers who have renovated and built custom homes together paying close attention to detail. They are carpenters by trade and understand concept and execution. Rudloff Custom Builders will provide services for you with the highest level of professionalism, quality, detail, punctuality and craftsmanship, every step of the way along our journey together.
Specializing in residential construction allows us to connect with our clients early in the design phase to ensure that every detail is captured as you imagined. One stop shopping is essentially what you will receive with Rudloff Custom Builders from design of your project to the construction of your dreams, executed by on-site project managers and skilled craftsmen. Our concept: envision our client’s ideas and make them a reality. Our mission: CREATING LIFETIME RELATIONSHIPS BUILT ON TRUST AND INTEGRITY.
Photo Credit: Linda McManus Images

Дом в стиле арт деко, в трех уровнях, выполнен для семьи супругов в возрасте 50 лет, 3-е детей.
Комплектация объекта строительными материалами, мебелью, сантехникой и люстрами из Испании и России.

Gorgeous living room with shades of grey, white black and pops of colorful art. Werner Straube Photography
Пример оригинального дизайна: большая парадная, изолированная, серо-белая гостиная комната в классическом стиле с серыми стенами, стандартным камином, темным паркетным полом, фасадом камина из бетона, коричневым полом и многоуровневым потолком без телевизора
Пример оригинального дизайна: большая парадная, изолированная, серо-белая гостиная комната в классическом стиле с серыми стенами, стандартным камином, темным паркетным полом, фасадом камина из бетона, коричневым полом и многоуровневым потолком без телевизора

Идея дизайна: большая открытая гостиная комната в стиле неоклассика (современная классика) с бежевыми стенами, полом из известняка, угловым камином, фасадом камина из каменной кладки, телевизором на стене, бежевым полом и многоуровневым потолком
Большая гостиная комната с многоуровневым потолком – фото дизайна интерьера
1
