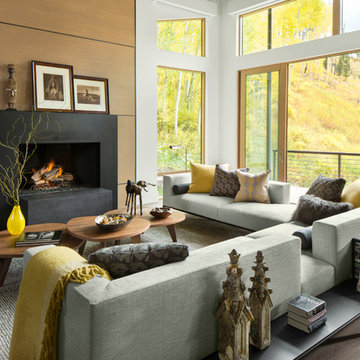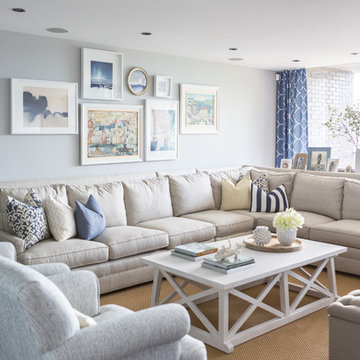Большая гостиная – фото дизайна интерьера
Сортировать:
Бюджет
Сортировать:Популярное за сегодня
81 - 100 из 224 031 фото

A storybook interior! An urban farmhouse with layers of purposeful patina; reclaimed trusses, shiplap, acid washed stone, wide planked hand scraped wood floors. Come on in!

Идея дизайна: большая открытая гостиная комната в скандинавском стиле с с книжными шкафами и полками, белыми стенами, светлым паркетным полом и бежевым полом

На фото: большая открытая гостиная комната в стиле модернизм с белыми стенами, стандартным камином и светлым паркетным полом без телевизора с

photo by Chad Mellon
Свежая идея для дизайна: большая открытая гостиная комната в морском стиле с белыми стенами, светлым паркетным полом, сводчатым потолком, деревянным потолком и стенами из вагонки - отличное фото интерьера
Свежая идея для дизайна: большая открытая гостиная комната в морском стиле с белыми стенами, светлым паркетным полом, сводчатым потолком, деревянным потолком и стенами из вагонки - отличное фото интерьера

Designed by Lux Decor.
Photographed by Angela Auclair Photography
Стильный дизайн: большая открытая гостиная комната в морском стиле с серыми стенами - последний тренд
Стильный дизайн: большая открытая гостиная комната в морском стиле с серыми стенами - последний тренд

Residential Interior Decoration of a Bush surrounded Beach house by Camilla Molders Design
Architecture by Millar Roberston Architects
Photography by Derek Swalwell

Brad + Jen Butcher
Пример оригинального дизайна: большая открытая гостиная комната в современном стиле с с книжными шкафами и полками, серыми стенами, паркетным полом среднего тона, коричневым полом и синим диваном
Пример оригинального дизайна: большая открытая гостиная комната в современном стиле с с книжными шкафами и полками, серыми стенами, паркетным полом среднего тона, коричневым полом и синим диваном

A modern mountain home with a hidden integrated river, this is showing the glass railing staircase and the living room with a linear fireplace.
Пример оригинального дизайна: большая парадная, открытая гостиная комната в современном стиле с бежевыми стенами, светлым паркетным полом, горизонтальным камином и мультимедийным центром
Пример оригинального дизайна: большая парадная, открытая гостиная комната в современном стиле с бежевыми стенами, светлым паркетным полом, горизонтальным камином и мультимедийным центром

This great room is stunning!
Tall wood windows and doors, exposed trusses and the private view make the room a perfect blank canvas.
The room was lacking contrast, lighting, window treatments and functional furniture to make the space usable by the entire family.
By creating custom furniture we maximized seating while keeping the furniture scale within proportion for the room.
New carpet, beautiful herringbone fabric wallpaper and a very long console to house the children's toys rounds out this spectacular room.
Photo Credit: Holland Photography - Cory Holland - hollandphotography.biz

Family living room. Styled in club-style, wave curtains in Danish wool grey fabric, 50's style wall and floorlamps, and vintage armchair in maroon.
Источник вдохновения для домашнего уюта: большая изолированная, серо-белая гостиная комната:: освещение в современном стиле с серыми стенами, светлым паркетным полом, стандартным камином, фасадом камина из металла, телевизором в углу, бежевым полом и панелями на части стены
Источник вдохновения для домашнего уюта: большая изолированная, серо-белая гостиная комната:: освещение в современном стиле с серыми стенами, светлым паркетным полом, стандартным камином, фасадом камина из металла, телевизором в углу, бежевым полом и панелями на части стены

La sala da pranzo, tra la cucina e il salotto è anche il primo ambiente che si vede entrando in casa. Un grande tavolo con piano in vetro che riflette la luce e il paesaggio esterno con lampada a sospensione di Vibia.
Un mobile libreria separa fisicamente come un filtro con la zona salotto dove c'è un grande divano ad L e un sistema di proiezione video e audio.
I colori come nel resto della casa giocano con i toni del grigio e elemento naturale del legno,

Aménagement et mise au goût du jour d'une maison de la région lyonnaise situé à FONTAINES SAINT MARTIN.
Rénovation complète de la cuisine existante avec ajout d'une verrière afin de laisser passer la lumière et ouvrir les volumes.
Mise en valeur de la pièce de vie grâce aux éclairages mettant en exergue la belle hauteur sous plafond.
Noua vous également ajouté un papier peint panoramique apportant profondeur et plue-value esthétique au projet.

Builder: Michels Homes
Cabinetry Design: Megan Dent
Interior Design: Jami Ludens, Studio M Interiors
Photography: Landmark Photography
На фото: большая гостиная комната в стиле рустика с ковровым покрытием, угловым камином, фасадом камина из камня и коричневым диваном
На фото: большая гостиная комната в стиле рустика с ковровым покрытием, угловым камином, фасадом камина из камня и коричневым диваном

На фото: большая гостиная комната в современном стиле с белыми стенами, полом из фанеры, стандартным камином, фасадом камина из штукатурки, телевизором на стене и коричневым полом с

Large modern style Living Room featuring a black tile, floor to ceiling fireplace. Plenty of seating on this white sectional sofa and 2 side chairs. Two pairs of floor to ceiling sliding glass doors open onto the back patio and pool area for the ultimate indoor outdoor lifestyle.

Set the tone of your home with a cabinetry color that is uniquely you ?
Стильный дизайн: большая гостиная комната с с книжными шкафами и полками, черными стенами и серым полом без камина - последний тренд
Стильный дизайн: большая гостиная комната с с книжными шкафами и полками, черными стенами и серым полом без камина - последний тренд

Twin Peaks House is a vibrant extension to a grand Edwardian homestead in Kensington.
Originally built in 1913 for a wealthy family of butchers, when the surrounding landscape was pasture from horizon to horizon, the homestead endured as its acreage was carved up and subdivided into smaller terrace allotments. Our clients discovered the property decades ago during long walks around their neighbourhood, promising themselves that they would buy it should the opportunity ever arise.
Many years later the opportunity did arise, and our clients made the leap. Not long after, they commissioned us to update the home for their family of five. They asked us to replace the pokey rear end of the house, shabbily renovated in the 1980s, with a generous extension that matched the scale of the original home and its voluminous garden.
Our design intervention extends the massing of the original gable-roofed house towards the back garden, accommodating kids’ bedrooms, living areas downstairs and main bedroom suite tucked away upstairs gabled volume to the east earns the project its name, duplicating the main roof pitch at a smaller scale and housing dining, kitchen, laundry and informal entry. This arrangement of rooms supports our clients’ busy lifestyles with zones of communal and individual living, places to be together and places to be alone.
The living area pivots around the kitchen island, positioned carefully to entice our clients' energetic teenaged boys with the aroma of cooking. A sculpted deck runs the length of the garden elevation, facing swimming pool, borrowed landscape and the sun. A first-floor hideout attached to the main bedroom floats above, vertical screening providing prospect and refuge. Neither quite indoors nor out, these spaces act as threshold between both, protected from the rain and flexibly dimensioned for either entertaining or retreat.
Galvanised steel continuously wraps the exterior of the extension, distilling the decorative heritage of the original’s walls, roofs and gables into two cohesive volumes. The masculinity in this form-making is balanced by a light-filled, feminine interior. Its material palette of pale timbers and pastel shades are set against a textured white backdrop, with 2400mm high datum adding a human scale to the raked ceilings. Celebrating the tension between these design moves is a dramatic, top-lit 7m high void that slices through the centre of the house. Another type of threshold, the void bridges the old and the new, the private and the public, the formal and the informal. It acts as a clear spatial marker for each of these transitions and a living relic of the home’s long history.

View of the open concept kitchen and living room space of the modern Lakeshore house in Sagle, Idaho.
The all white kitchen on the left has maple paint grade shaker cabinets are finished in Sherwin Willams "High Reflective White" allowing the natural light from the view of the water to brighter the entire room. Cabinet pulls are Top Knobs black bar pull.
A 36" Thermardor hood is finished with 6" wood paneling and stained to match the clients decorative mirror. All other appliances are stainless steel: GE Cafe 36" gas range, GE Cafe 24" dishwasher, and Zephyr Presrv Wine Refrigerator (not shown). The GE Cafe 36" french door refrigerator includes a Keurig K-Cup coffee brewing feature.
Kitchen counters are finished with Pental Quartz in "Misterio," and backsplash is 4"x12" white subway tile from Vivano Marmo. Pendants over the raised counter are Chloe Lighting Walter Industrial. Kitchen sink is Kohler Vault with Kohler Simplice faucet in black.
In the living room area, the wood burning stove is a Blaze King Boxer (24"), installed on a raised hearth using the same wood paneling as the range hood. The raised hearth is capped with black quartz to match the finish of the United Flowteck stone tile surround. A flat screen TV is wall mounted to the right of the fireplace.
Flooring is laminated wood by Marion Way in Drift Lane "Daydream Chestnut". Walls are finished with Sherwin Williams "Snowbound" in eggshell. Baseboard and trim are finished in Sherwin Williams "High Reflective White."

На фото: большая двухуровневая гостиная комната в стиле неоклассика (современная классика) с с книжными шкафами и полками, белыми стенами, светлым паркетным полом, стандартным камином, фасадом камина из плитки, телевизором на стене и черным полом

This beautiful custom home built by Bowlin Built and designed by Boxwood Avenue in the Reno Tahoe area features creamy walls painted with Benjamin Moore's Swiss Coffee and white oak floating shelves with lovely details throughout! The cement fireplace and European oak flooring compliments the beautiful light fixtures and french Green front door!
Большая гостиная – фото дизайна интерьера
5

