Большая гардеробная – фото дизайна интерьера
Сортировать:
Бюджет
Сортировать:Популярное за сегодня
141 - 160 из 20 780 фото
1 из 2
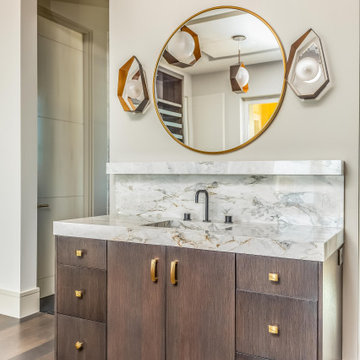
Custom design to house sink vanity in "his" closet based on the architectural plans. Custom cabinetry with quartzite countertop, decorative light fixtures and mirror.
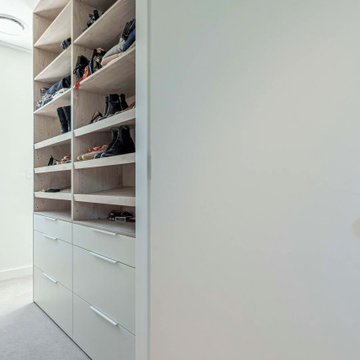
Пример оригинального дизайна: большая гардеробная комната унисекс в современном стиле с плоскими фасадами, белыми фасадами, ковровым покрытием и бежевым полом
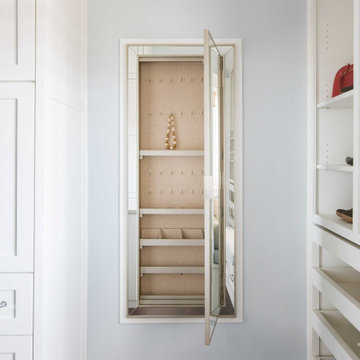
Beautiful closet with a lot of storage and clean lines and dual islands and hidden jewelry storage
Photographer: Costa Christ Media
Пример оригинального дизайна: большая гардеробная комната в стиле неоклассика (современная классика) с фасадами в стиле шейкер, белыми фасадами, темным паркетным полом и коричневым полом для женщин
Пример оригинального дизайна: большая гардеробная комната в стиле неоклассика (современная классика) с фасадами в стиле шейкер, белыми фасадами, темным паркетным полом и коричневым полом для женщин
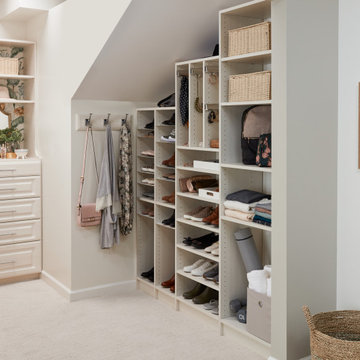
Yes, you can still have a walk-in closet with a slanted ceiling. Get creative with shelving, hooks, and drawers. You'll find you have plenty of space to store clothing, jewelry, shoes, handbags, and more.

Inspired by the iconic American farmhouse, this transitional home blends a modern sense of space and living with traditional form and materials. Details are streamlined and modernized, while the overall form echoes American nastolgia. Past the expansive and welcoming front patio, one enters through the element of glass tying together the two main brick masses.
The airiness of the entry glass wall is carried throughout the home with vaulted ceilings, generous views to the outside and an open tread stair with a metal rail system. The modern openness is balanced by the traditional warmth of interior details, including fireplaces, wood ceiling beams and transitional light fixtures, and the restrained proportion of windows.
The home takes advantage of the Colorado sun by maximizing the southern light into the family spaces and Master Bedroom, orienting the Kitchen, Great Room and informal dining around the outdoor living space through views and multi-slide doors, the formal Dining Room spills out to the front patio through a wall of French doors, and the 2nd floor is dominated by a glass wall to the front and a balcony to the rear.
As a home for the modern family, it seeks to balance expansive gathering spaces throughout all three levels, both indoors and out, while also providing quiet respites such as the 5-piece Master Suite flooded with southern light, the 2nd floor Reading Nook overlooking the street, nestled between the Master and secondary bedrooms, and the Home Office projecting out into the private rear yard. This home promises to flex with the family looking to entertain or stay in for a quiet evening.
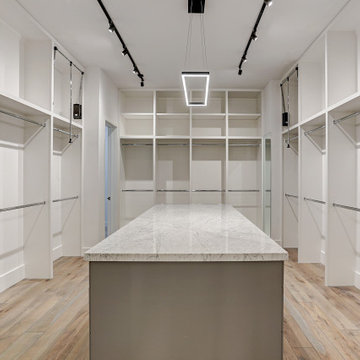
Свежая идея для дизайна: большая гардеробная комната унисекс в стиле неоклассика (современная классика) с светлым паркетным полом - отличное фото интерьера

What woman doesn't need a space of their own?!? With this gorgeous dressing room my client is able to relax and enjoy the process of getting ready for her day. We kept the hanging open and easily accessible while still giving a boutique feel to the space. We paint matched the existing room crown to give this unit a truly built in look.
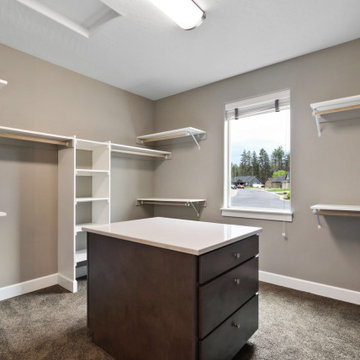
Walk in closet
На фото: большая гардеробная комната унисекс в стиле кантри с фасадами в стиле шейкер, фасадами цвета дерева среднего тона, ковровым покрытием и коричневым полом
На фото: большая гардеробная комната унисекс в стиле кантри с фасадами в стиле шейкер, фасадами цвета дерева среднего тона, ковровым покрытием и коричневым полом

© ZAC and ZAC
Пример оригинального дизайна: большая гардеробная комната унисекс в стиле неоклассика (современная классика) с фасадами с утопленной филенкой, черными фасадами, ковровым покрытием и бежевым полом
Пример оригинального дизайна: большая гардеробная комната унисекс в стиле неоклассика (современная классика) с фасадами с утопленной филенкой, черными фасадами, ковровым покрытием и бежевым полом
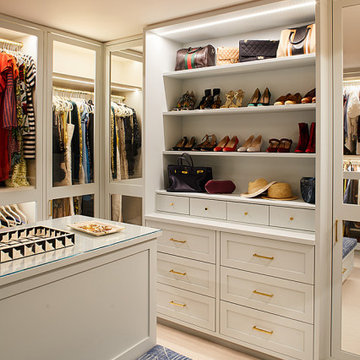
This Cobble Hill Brownstone for a family of five is a fun and captivating design, the perfect blend of the wife’s love of English country style and the husband’s preference for modern. The young power couple, her the co-founder of Maisonette and him an investor, have three children and a dog, requiring that all the surfaces, finishes and, materials used throughout the home are both beautiful and durable to make every room a carefree space the whole family can enjoy.
The primary design challenge for this project was creating both distinct places for the family to live their day to day lives and also a whole floor dedicated to formal entertainment. The clients entertain large dinners on a monthly basis as part of their profession. We solved this by adding an extension on the Garden and Parlor levels. This allowed the Garden level to function as the daily family operations center and the Parlor level to be party central. The kitchen on the garden level is large enough to dine in and accommodate a large catering crew.
On the parlor level, we created a large double parlor in the front of the house; this space is dedicated to cocktail hour and after-dinner drinks. The rear of the parlor is a spacious formal dining room that can seat up to 14 guests. The middle "library" space contains a bar and facilitates access to both the front and rear rooms; in this way, it can double as a staging area for the parties.
The remaining three floors are sleeping quarters for the family and frequent out of town guests. Designing a row house for private and public functions programmatically returns the building to a configuration in line with its original design.
This project was published in Architectural Digest.
Photography by Sam Frost
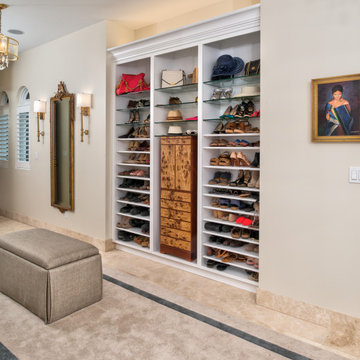
Идея дизайна: большая гардеробная комната в средиземноморском стиле с полом из керамогранита и бежевым полом для женщин
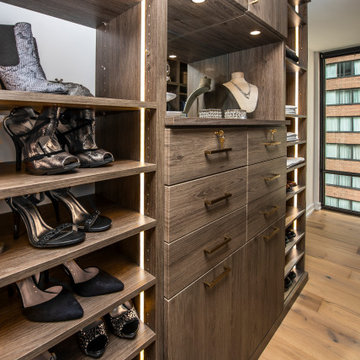
A center hutch with shelves on either side provides a staging area. The hutch is backed by a mirror.
Свежая идея для дизайна: большая гардеробная комната унисекс в современном стиле с плоскими фасадами, фасадами цвета дерева среднего тона, светлым паркетным полом и бежевым полом - отличное фото интерьера
Свежая идея для дизайна: большая гардеробная комната унисекс в современном стиле с плоскими фасадами, фасадами цвета дерева среднего тона, светлым паркетным полом и бежевым полом - отличное фото интерьера
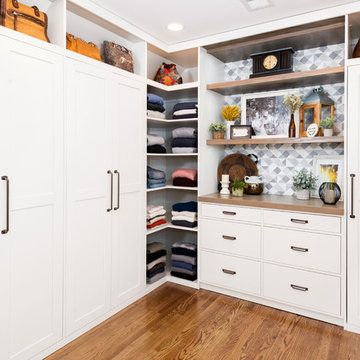
На фото: большая парадная гардеробная унисекс в стиле неоклассика (современная классика) с фасадами в стиле шейкер, белыми фасадами, паркетным полом среднего тона и коричневым полом
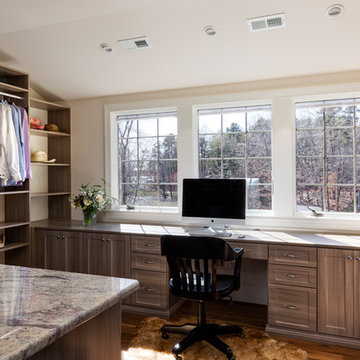
Jim Schmid
Пример оригинального дизайна: большая гардеробная комната в стиле рустика с серыми фасадами, паркетным полом среднего тона и коричневым полом
Пример оригинального дизайна: большая гардеробная комната в стиле рустика с серыми фасадами, паркетным полом среднего тона и коричневым полом
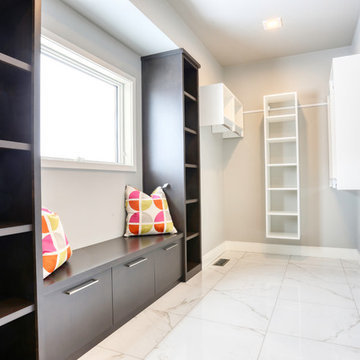
Источник вдохновения для домашнего уюта: большая гардеробная комната в современном стиле с плоскими фасадами, полом из керамогранита и белым полом
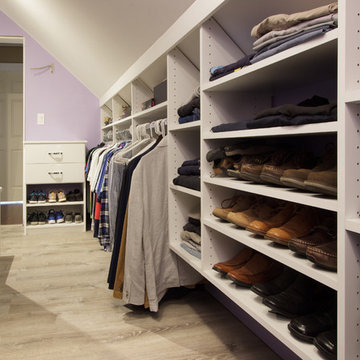
Kara Lashuay
Идея дизайна: большая парадная гардеробная унисекс в стиле неоклассика (современная классика) с плоскими фасадами, белыми фасадами, полом из ламината и бежевым полом
Идея дизайна: большая парадная гардеробная унисекс в стиле неоклассика (современная классика) с плоскими фасадами, белыми фасадами, полом из ламината и бежевым полом
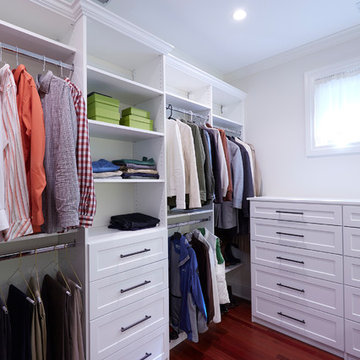
Steve Hamada
На фото: большая гардеробная комната унисекс в стиле кантри с фасадами в стиле шейкер, белыми фасадами, темным паркетным полом и красным полом с
На фото: большая гардеробная комната унисекс в стиле кантри с фасадами в стиле шейкер, белыми фасадами, темным паркетным полом и красным полом с
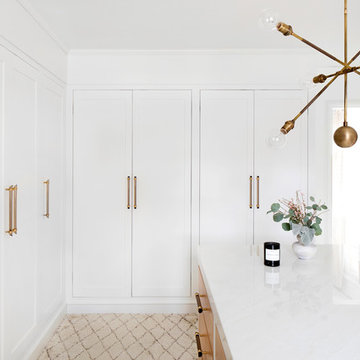
Стильный дизайн: большая парадная гардеробная унисекс в современном стиле с светлыми деревянными фасадами, ковровым покрытием и бежевым полом - последний тренд
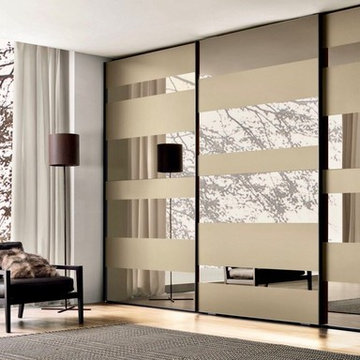
На фото: большой шкаф в нише унисекс в современном стиле с стеклянными фасадами, светлым паркетным полом и бежевым полом с
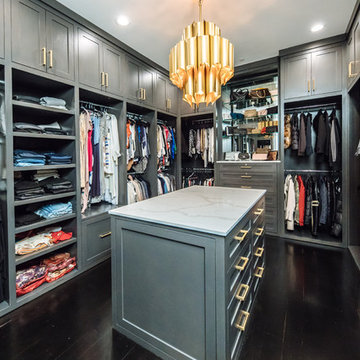
Maple Plywood custom cabinetry painted a beautiful grey with a stunning chandelier and brass hardware accents. The upper cabinets all enclosed behind solid panel doors to keep things clean and organized.
Большая гардеробная – фото дизайна интерьера
8