Большая детская комната – фото дизайна интерьера
Сортировать:
Бюджет
Сортировать:Популярное за сегодня
61 - 80 из 10 749 фото

The attic space was transformed from a cold storage area of 700 SF to useable space with closed mechanical room and 'stage' area for kids. Structural collar ties were wrapped and stained to match the rustic hand-scraped hardwood floors. LED uplighting on beams adds great daylight effects. Short hallways lead to the dormer windows, required to meet the daylight code for the space. An additional steel metal 'hatch' ships ladder in the floor as a second code-required egress is a fun alternate exit for the kids, dropping into a closet below. The main staircase entrance is concealed with a secret bookcase door. The space is heated with a Mitsubishi attic wall heater, which sufficiently heats the space in Wisconsin winters.
One Room at a Time, Inc.
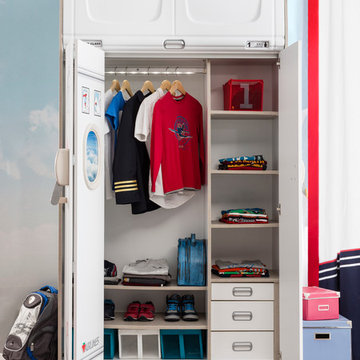
Soars to new heights with this commanding bedroom unit that includes overhead concealed storage cabinet, 3-door easy access roomy interior hanging space.
• 3 door wardrobe with wide inner space
• LED lighting enhanced clothes rod
• Four (4) Multi-use storage shelves
• Two (2) lower shelves atop multiple shoe cubbies
• Soft-close dampening hinges on doors & upper cabinet
• Three (3) drawers
• 5 – year warranty
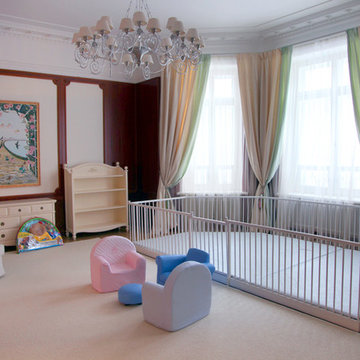
Sergey Kuzmin
На фото: большая нейтральная детская с игровой в классическом стиле с светлым паркетным полом и разноцветными стенами для ребенка от 1 до 3 лет
На фото: большая нейтральная детская с игровой в классическом стиле с светлым паркетным полом и разноцветными стенами для ребенка от 1 до 3 лет
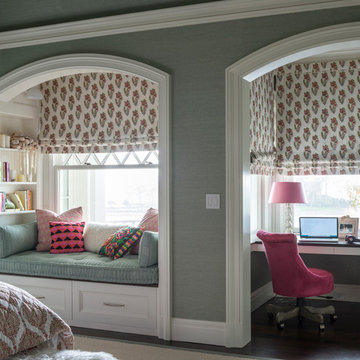
Свежая идея для дизайна: большая детская в классическом стиле с спальным местом, серыми стенами, темным паркетным полом и коричневым полом для подростка, девочки - отличное фото интерьера

In the middle of the bunkbeds sits a stage/play area with a cozy nook underneath.
---
Project by Wiles Design Group. Their Cedar Rapids-based design studio serves the entire Midwest, including Iowa City, Dubuque, Davenport, and Waterloo, as well as North Missouri and St. Louis.
For more about Wiles Design Group, see here: https://wilesdesigngroup.com/
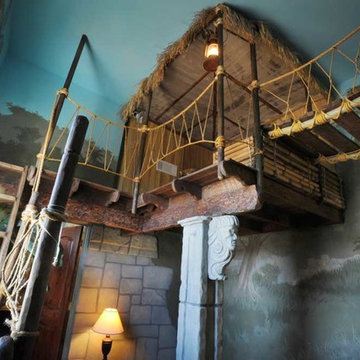
Пример оригинального дизайна: большая нейтральная детская в морском стиле с темным паркетным полом, разноцветными стенами, спальным местом и коричневым полом для ребенка от 4 до 10 лет
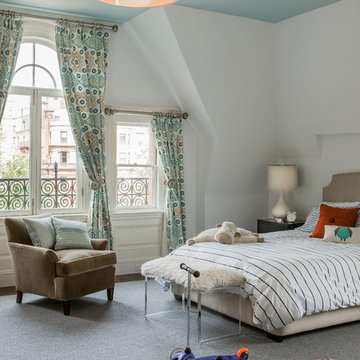
Michael Lee
Источник вдохновения для домашнего уюта: большая нейтральная детская в стиле фьюжн с белыми стенами, спальным местом, ковровым покрытием и серым полом для ребенка от 4 до 10 лет
Источник вдохновения для домашнего уюта: большая нейтральная детская в стиле фьюжн с белыми стенами, спальным местом, ковровым покрытием и серым полом для ребенка от 4 до 10 лет
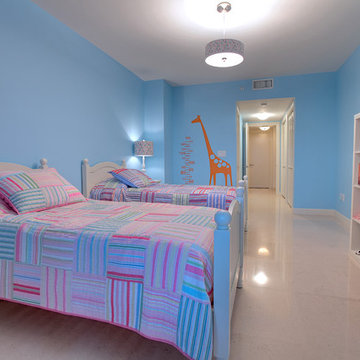
Идея дизайна: большая детская в стиле фьюжн с спальным местом, синими стенами, бежевым полом и мраморным полом для ребенка от 4 до 10 лет, девочки, двоих детей
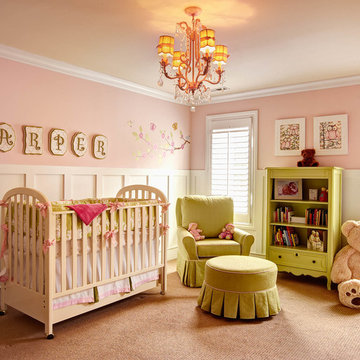
Источник вдохновения для домашнего уюта: большая комната для малыша в классическом стиле с розовыми стенами, ковровым покрытием и бежевым полом для девочки

Photo by Stoffer Photography
Стильный дизайн: большая детская в стиле неоклассика (современная классика) с спальным местом, серыми стенами, светлым паркетным полом, коричневым полом, балками на потолке и панелями на части стены для подростка, мальчика - последний тренд
Стильный дизайн: большая детская в стиле неоклассика (современная классика) с спальным местом, серыми стенами, светлым паркетным полом, коричневым полом, балками на потолке и панелями на части стены для подростка, мальчика - последний тренд
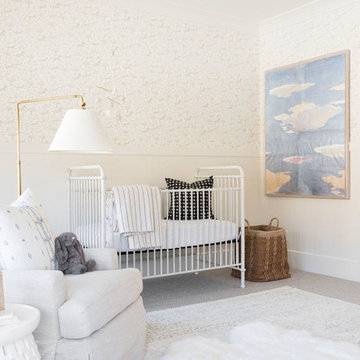
Источник вдохновения для домашнего уюта: большая комната для малыша в морском стиле с белыми стенами, ковровым покрытием и бежевым полом для девочки
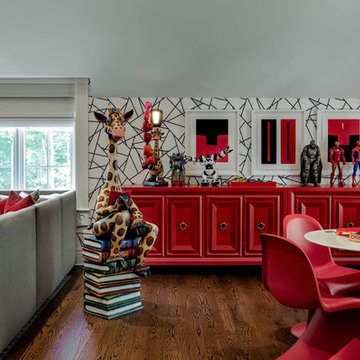
Rob Karosis
На фото: большая нейтральная детская с игровой в классическом стиле с разноцветными стенами, темным паркетным полом и коричневым полом для ребенка от 4 до 10 лет с
На фото: большая нейтральная детская с игровой в классическом стиле с разноцветными стенами, темным паркетным полом и коричневым полом для ребенка от 4 до 10 лет с
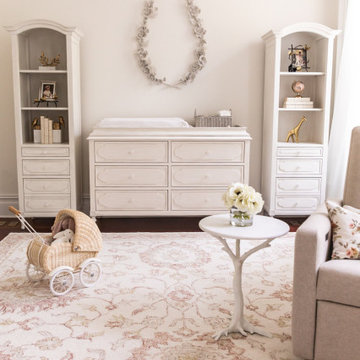
The floral and garden motif is repeated multiple times throughout the room with the Bijou tree branch accent table, wall decors, and accent picture frames. Overall, we followed the architectural style of the space itself and Jenny’s personal design taste to create a whimsical French Country dream nursery for her baby.

Tucked away in the backwoods of Torch Lake, this home marries “rustic” with the sleek elegance of modern. The combination of wood, stone and metal textures embrace the charm of a classic farmhouse. Although this is not your average farmhouse. The home is outfitted with a high performing system that seamlessly works with the design and architecture.
The tall ceilings and windows allow ample natural light into the main room. Spire Integrated Systems installed Lutron QS Wireless motorized shades paired with Hartmann & Forbes windowcovers to offer privacy and block harsh light. The custom 18′ windowcover’s woven natural fabric complements the organic esthetics of the room. The shades are artfully concealed in the millwork when not in use.
Spire installed B&W in-ceiling speakers and Sonance invisible in-wall speakers to deliver ambient music that emanates throughout the space with no visual footprint. Spire also installed a Sonance Landscape Audio System so the homeowner can enjoy music outside.
Each system is easily controlled using Savant. Spire personalized the settings to the homeowner’s preference making controlling the home efficient and convenient.
Builder: Widing Custom Homes
Architect: Shoreline Architecture & Design
Designer: Jones-Keena & Co.
Photos by Beth Singer Photographer Inc.
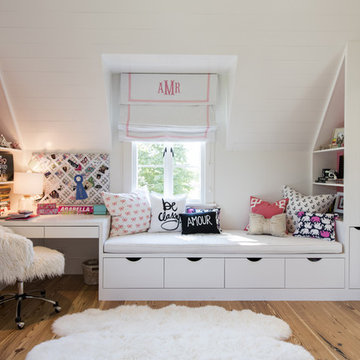
Photography by Andrew Hyslop
Пример оригинального дизайна: большая детская в стиле модернизм с рабочим местом, белыми стенами и паркетным полом среднего тона для подростка, девочки
Пример оригинального дизайна: большая детская в стиле модернизм с рабочим местом, белыми стенами и паркетным полом среднего тона для подростка, девочки
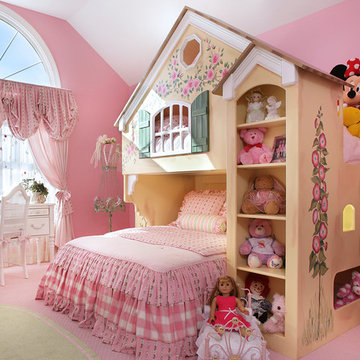
With varying and coordinated patterns and shades of pink, this ultra-feminine bedroom is the perfect refuge for a petite princess. The unique bunk bed offers plenty of storage space for toys and collections while its large size fills the volume of a 12-foot vaulted ceiling, creating a more intimate ambiance. A nature theme flows throughout the room; crisp white paint emphasizes stunning architectural details of the arched window.
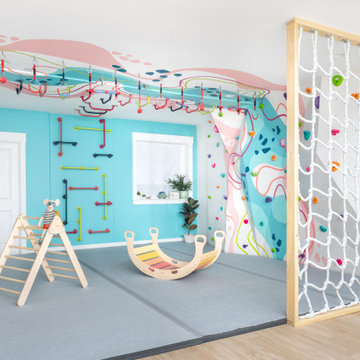
Свежая идея для дизайна: большая детская в современном стиле с разноцветными стенами - отличное фото интерьера
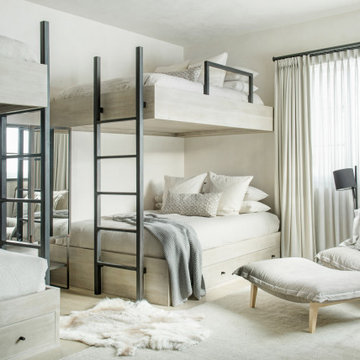
На фото: большая нейтральная детская в современном стиле с спальным местом, белыми стенами, ковровым покрытием и белым полом для ребенка от 4 до 10 лет с
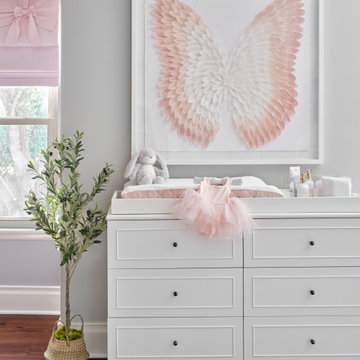
Our team was thrilled to design and furnish a beautiful blush nursery for baby Sloan's imminent arrival. The large scale rose wallpaper was the inspiration for the room's feminine design. Pale gray walls provide a quiet backdrop to the patterned wallpaper. Blush window treatments, crisp white furniture, and beautifully detailed children's artwork finish the space. The natural light flooding through the windows provides a tranquil space for a newborn baby.
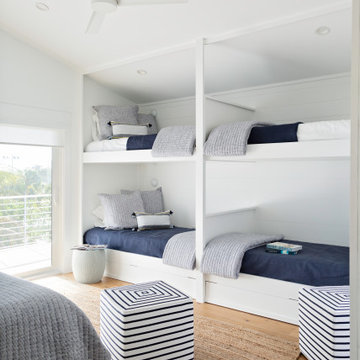
На фото: большая нейтральная детская в морском стиле с спальным местом, белыми стенами, паркетным полом среднего тона и бежевым полом для ребенка от 4 до 10 лет
Большая детская комната – фото дизайна интерьера
4

