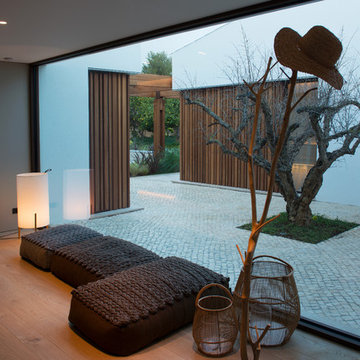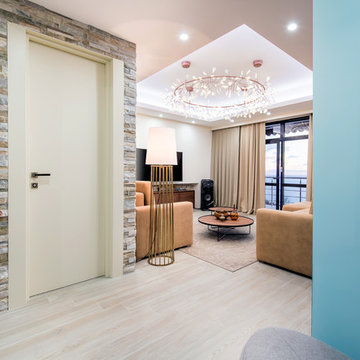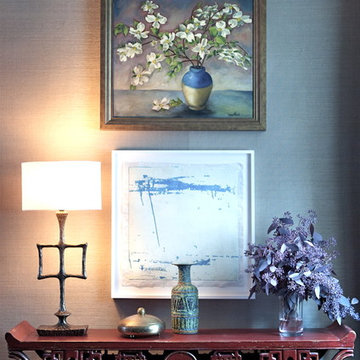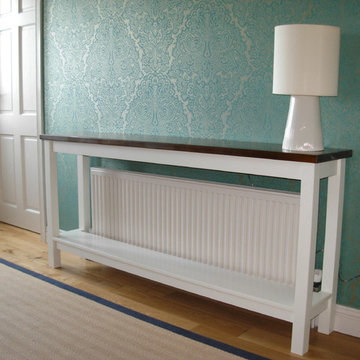Бирюзовый коридор: освещение – фото дизайна интерьера
Сортировать:
Бюджет
Сортировать:Популярное за сегодня
1 - 20 из 23 фото
1 из 3
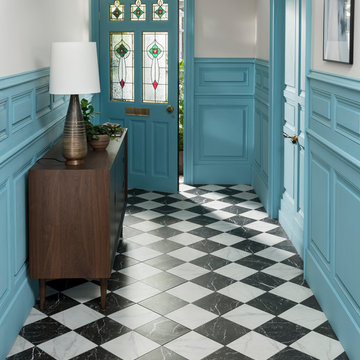
Свежая идея для дизайна: коридор: освещение в викторианском стиле - отличное фото интерьера
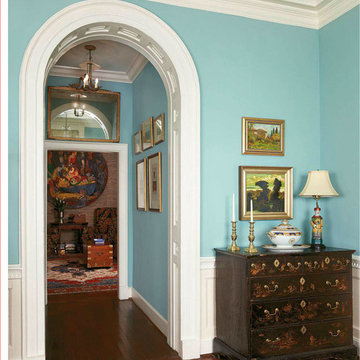
The details of the archway's woodwork is balanced with an antique Chinese chest; a mirror is placed over a doorway to reflect the arch opposite.
Featured in Charleston Style + Design, Winter 2013
Holger Photography
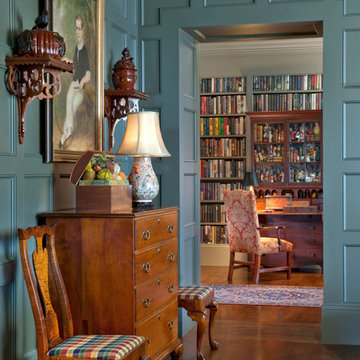
Resting upon a 120-acre rural hillside, this 17,500 square-foot residence has unencumbered mountain views to the east, south and west. The exterior design palette for the public side is a more formal Tudor style of architecture, including intricate brick detailing; while the materials for the private side tend toward a more casual mountain-home style of architecture with a natural stone base and hand-cut wood siding.
Primary living spaces and the master bedroom suite, are located on the main level, with guest accommodations on the upper floor of the main house and upper floor of the garage. The interior material palette was carefully chosen to match the stunning collection of antique furniture and artifacts, gathered from around the country. From the elegant kitchen to the cozy screened porch, this residence captures the beauty of the White Mountains and embodies classic New Hampshire living.
Photographer: Joseph St. Pierre
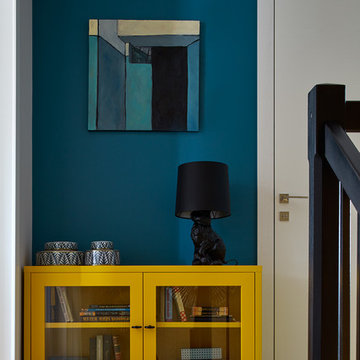
Сергей Ананьев
На фото: коридор среднего размера: освещение в современном стиле с синими стенами, паркетным полом среднего тона и бежевым полом с
На фото: коридор среднего размера: освещение в современном стиле с синими стенами, паркетным полом среднего тона и бежевым полом с
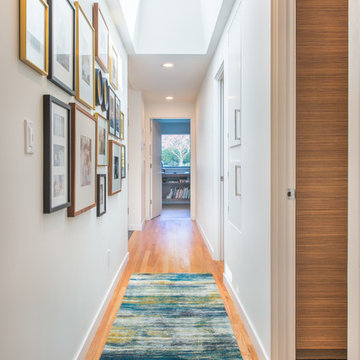
The skylight adds a generous amount of natural light to the hallway, and helps it feel larger than it is.
Design by: H2D Architecture + Design
www.h2darchitects.com
Built by: Carlisle Classic Homes
Photos: Christopher Nelson Photography
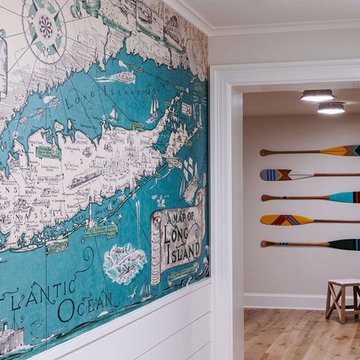
Builder: Vital Habitats, Farrell Building Company
Photography: Spacecrafting
На фото: коридор: освещение в морском стиле с
На фото: коридор: освещение в морском стиле с
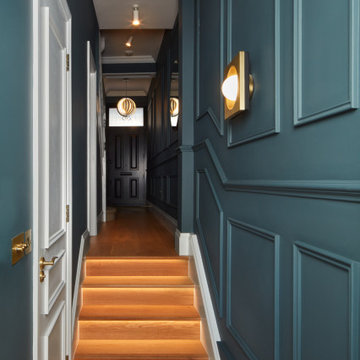
entrance hallway
Идея дизайна: коридор среднего размера: освещение в современном стиле
Идея дизайна: коридор среднего размера: освещение в современном стиле
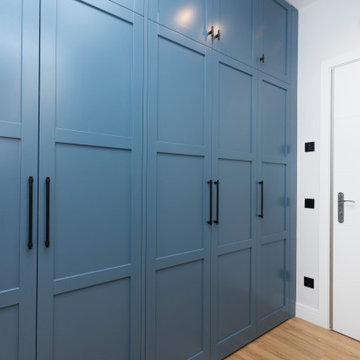
Идея дизайна: большой коридор: освещение с белыми стенами, светлым паркетным полом и коричневым полом
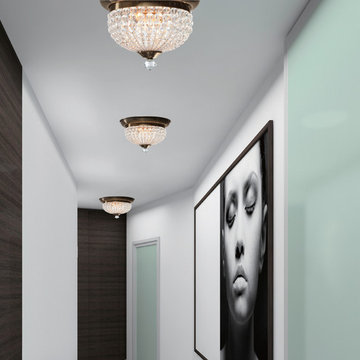
You'll see a variety of influences reflected in the Newbury collection, notably from jewelry. Crystal spheres are very glamorous and old Hollywood. But we've made some changes to the traditional design. The most dramatic is our use of round faceted hand cut crystal beads. It reads as more contemporary, perfect for today's interiors.
Measurements and Information:
Width: 15"
Height: 9.75"
Approximate hanging weight: 10 pounds
Finish: Antique Brass
Crystal: Hand Cut Beads
3 Lights
Accommodates 3 x 60 watt (max.) candelabra base bulbs
Safety Rating: UL and CUL listed
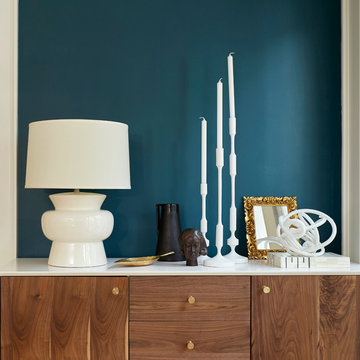
Свежая идея для дизайна: коридор среднего размера: освещение в современном стиле с синими стенами - отличное фото интерьера
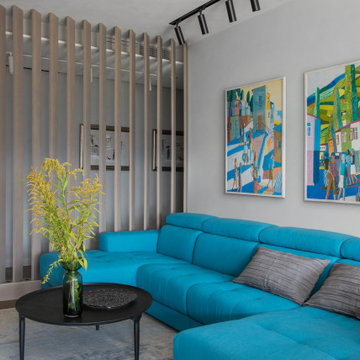
На фото: коридор среднего размера: освещение в современном стиле с серыми стенами, светлым паркетным полом, коричневым полом и многоуровневым потолком с
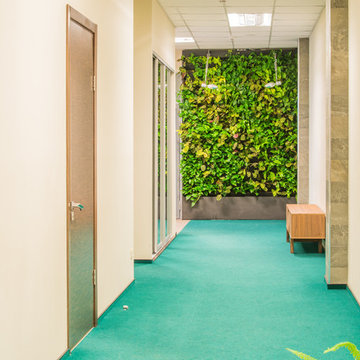
Фитостена в офисе Бизнес центра «Верейскаяя плаза» оснощена фитосветом, в виду отсутствия в интерьере дневного света. LianaGreen осуществляет регулярный сервисный уход за растениями на данном объекте.
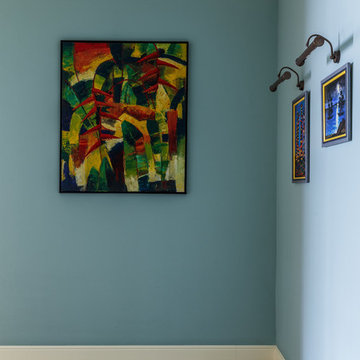
Дизайнер: Людмила Лобанова
Фотограф: Сергей Красюк
Идея дизайна: коридор: освещение в современном стиле с синими стенами и паркетным полом среднего тона
Идея дизайна: коридор: освещение в современном стиле с синими стенами и паркетным полом среднего тона
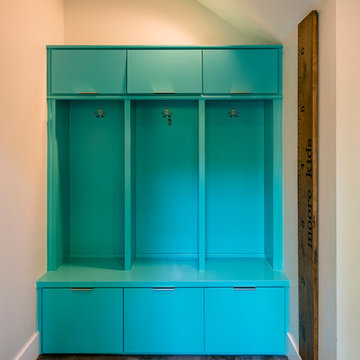
Randy Colwell
Пример оригинального дизайна: коридор: освещение в стиле ретро
Пример оригинального дизайна: коридор: освещение в стиле ретро
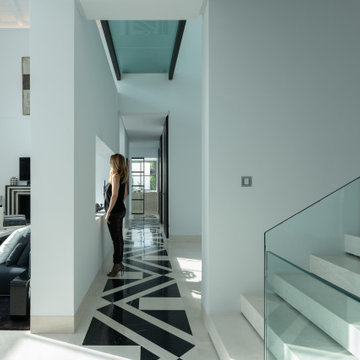
Ubicada en una parcela de emplazamiento excepcional dentro de la urbanización Los Flamingos. Su piscina infinity de color esmeralda como un fondo marino, parece estar suspendida sobre el campo de golf de la urbanización. Esta villa irradia luz y elegancia con sus grandes ventanales de acero, que permiten disfrutar de las maravillosas vistas al mar desde cualquier estancia. Una vivienda de calidades exquisitas, realizada con los materiales más exclusivos. El acceso a la casa se realiza por una calzada empedrada de granito y caliza rodeada de palmeras, que te llevan a un espectacular jardín con vistas al mar.
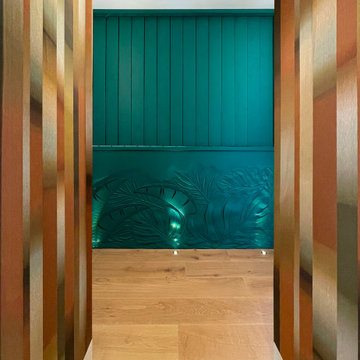
En este espacio conviven dos soluciones en una misma pared. Por un lado: el pasillo estrecho necesitaba una distracción que le aportara espectacularidad y distrajera de sus medidas escasas. Por eso se diseñó una panel tallado a mano con plantas en 3D, para que aportase una sensación de profundidad con las sombras de las luces del suelo.
Y por otro lado, arriba del panel tallado hay un sistema de lamas verticales giratorias que responden a las dos necesidades planteadas por los clientes. Uno quería esa pared abierta y el otro la quería cerrada. De esta manera se obtiene todo en uno.
In this space, two solutions coexist on the same wall. On the one hand: the narrow hallway needed a distraction that would make it spectacular and distract from its scant dimensions. For this reason, a hand-carved panel with 3D plants was designed to provide a sense of depth with the shadows of the floor lights.
And on the other hand, above the carved panel there is a system of rotating vertical slats that respond to the two needs raised by the clients. One wanted that wall open and the other wanted it closed. This way you get everything in one.
Бирюзовый коридор: освещение – фото дизайна интерьера
1
